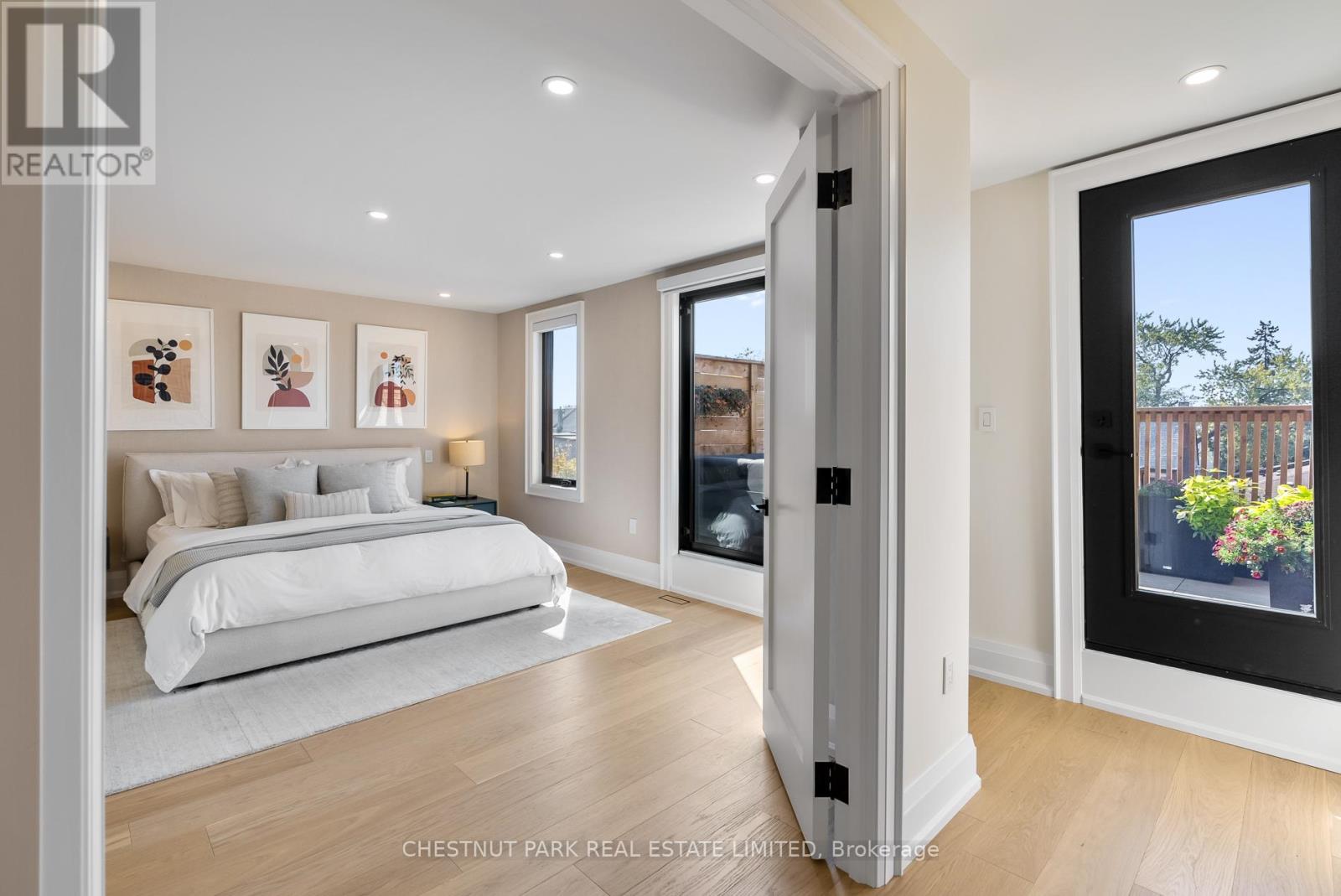146 Beatrice Street Toronto, Ontario M6J 2T3
$3,749,000
Spectacular, fully-renovated home in the heart of Little Italy, perched atop Trinity Bellwoods Park. Set on a rare 25-foot-wide lot with over 3,600 sq. ft. of meticulously designed living space, this home seamlessly blends timeless charm with modern luxury. The open-concept layout features a chef-inspired kitchen with high-end Wolf & Miele appliances, complemented by a stunning 14-foot island perfect for entertaining. The second floor offers three spacious bedrooms, including a secondary primary with a spa-like ensuite and custom California Closets. Retreat to the third-floor primary suite, boasting a serene walk-in closet and a luxurious ensuite, complete with a soaker tub and double vanity. The west-facing rooftop terrace, outfitted with a gas fire pit, is the perfect spot to unwind and enjoy sunsets. The lower level offers 8-foot ceilings, custom built-ins, a 3-piece washroom, the ability to build a fifth bedroom, abundant storage, and rough-in for a second laundry room. Outside, the beautifully landscaped backyard offers a peaceful oasis in the city. A large garage off the laneway provides parking for two cars and additional storage. Enjoy modern conveniences with a fully integrated smart home system, controlling Lutron lighting, Sonos speakers, a smart lock, and RING cameras. Two independent AC and furnace systems ensure comfort on every level. **** EXTRAS **** Check-out the Virtual Link for more details, photos and floor plans. (id:24801)
Property Details
| MLS® Number | C9311035 |
| Property Type | Single Family |
| Community Name | Palmerston-Little Italy |
| AmenitiesNearBy | Hospital, Place Of Worship, Park |
| CommunityFeatures | Community Centre |
| Features | Carpet Free |
| ParkingSpaceTotal | 2 |
Building
| BathroomTotal | 5 |
| BedroomsAboveGround | 4 |
| BedroomsTotal | 4 |
| Amenities | Separate Electricity Meters |
| Appliances | Water Heater, Oven - Built-in, Garage Door Opener Remote(s), Water Purifier, Range |
| BasementDevelopment | Finished |
| BasementType | N/a (finished) |
| ConstructionStatus | Insulation Upgraded |
| ConstructionStyleAttachment | Semi-detached |
| CoolingType | Central Air Conditioning, Ventilation System |
| ExteriorFinish | Brick |
| FireplacePresent | Yes |
| FoundationType | Concrete |
| HalfBathTotal | 1 |
| HeatingFuel | Natural Gas |
| HeatingType | Forced Air |
| StoriesTotal | 3 |
| SizeInterior | 2499.9795 - 2999.975 Sqft |
| Type | House |
| UtilityWater | Municipal Water |
Parking
| Detached Garage |
Land
| Acreage | No |
| LandAmenities | Hospital, Place Of Worship, Park |
| Sewer | Sanitary Sewer |
| SizeDepth | 102 Ft ,7 In |
| SizeFrontage | 25 Ft |
| SizeIrregular | 25 X 102.6 Ft |
| SizeTotalText | 25 X 102.6 Ft |
Utilities
| Cable | Installed |
| Sewer | Installed |
Interested?
Contact us for more information
Kristen Michelle Duern
Salesperson
1300 Yonge St Ground Flr
Toronto, Ontario M4T 1X3











































