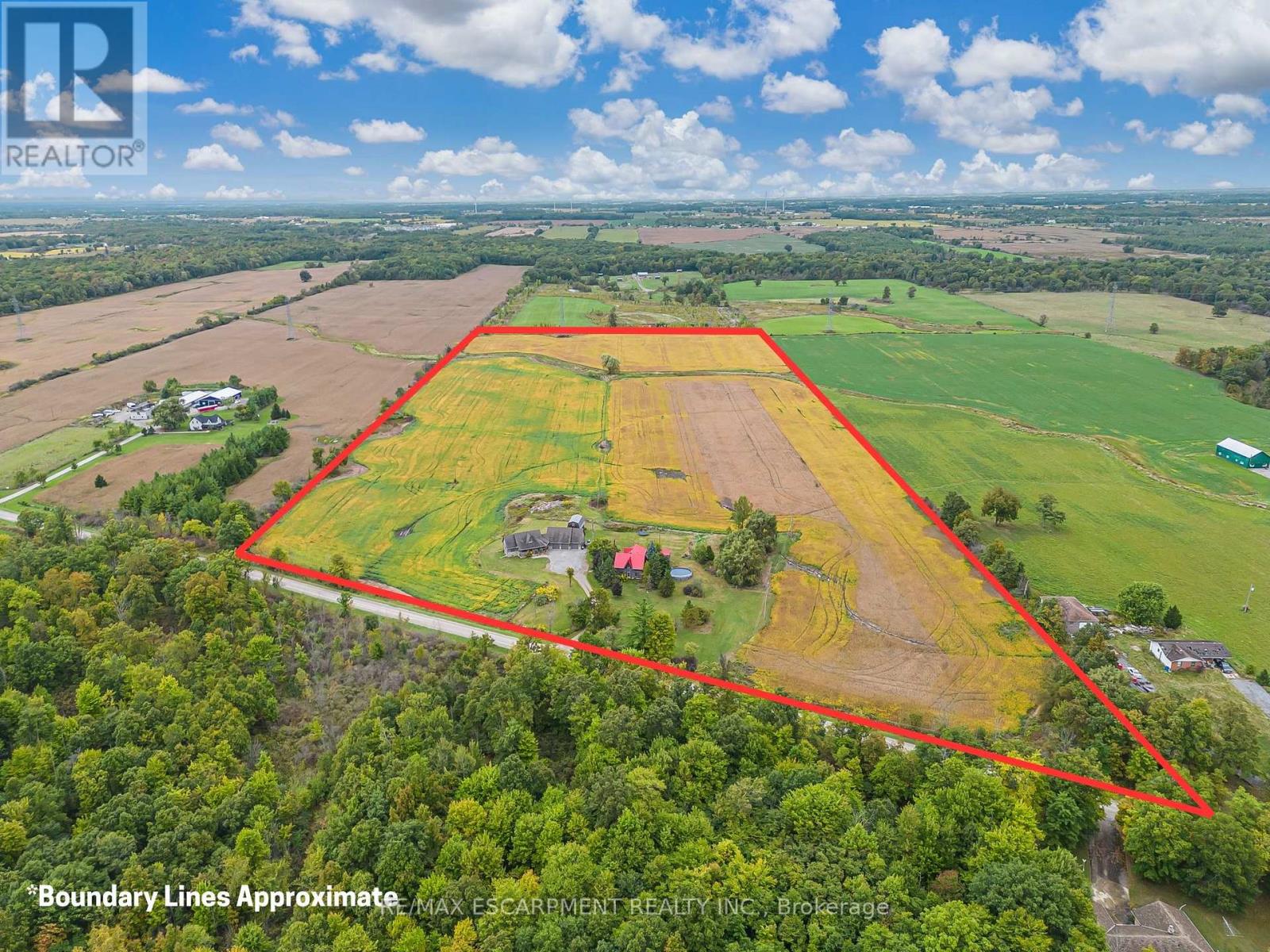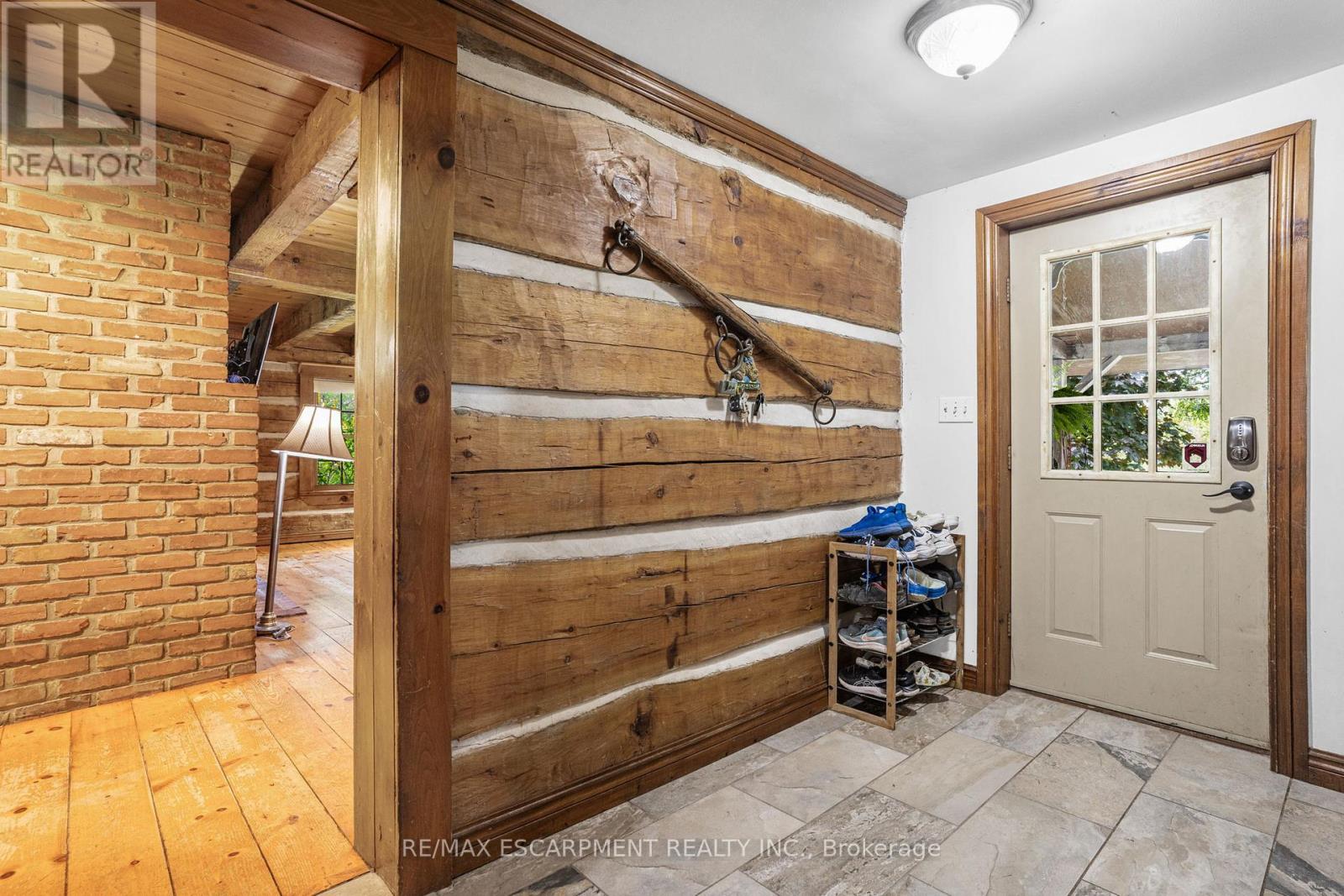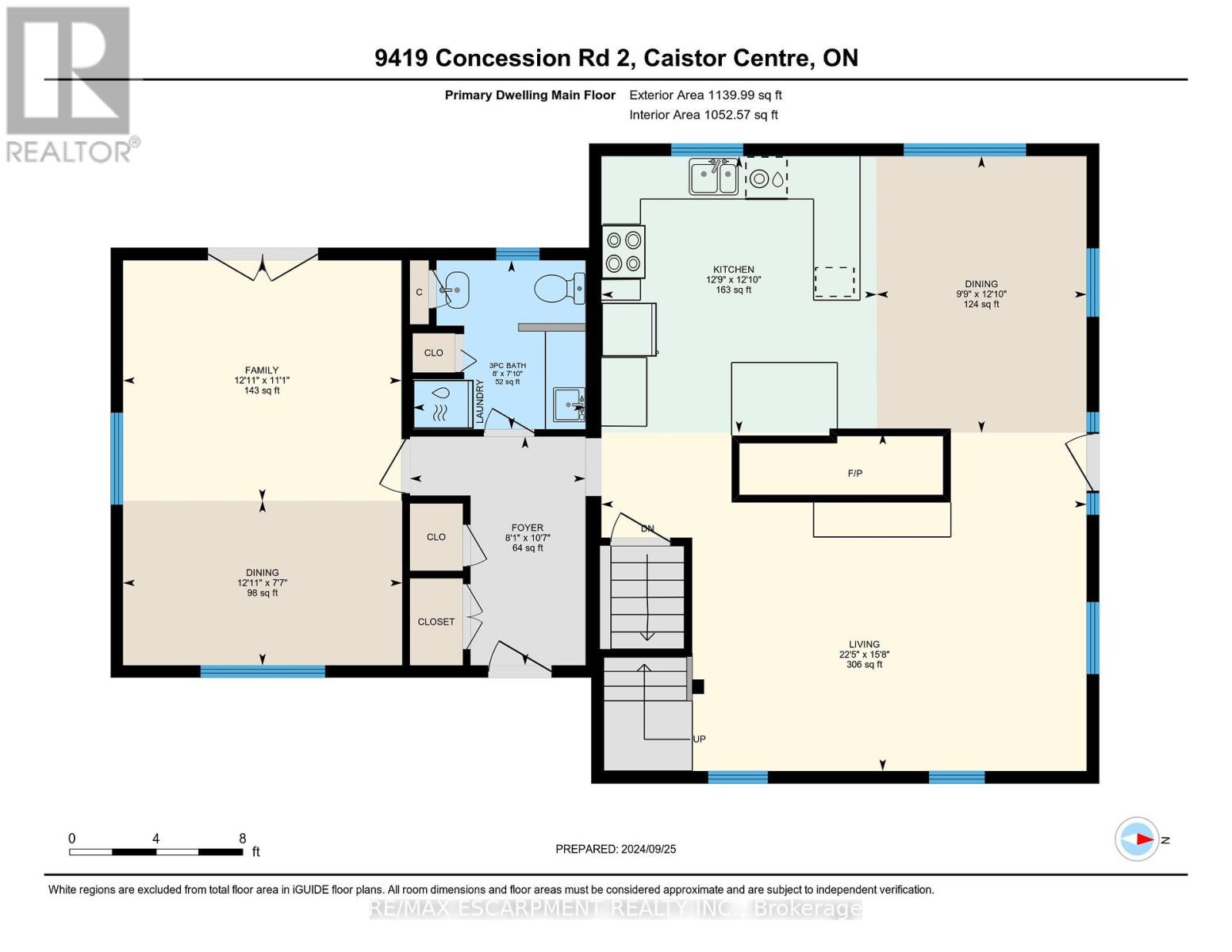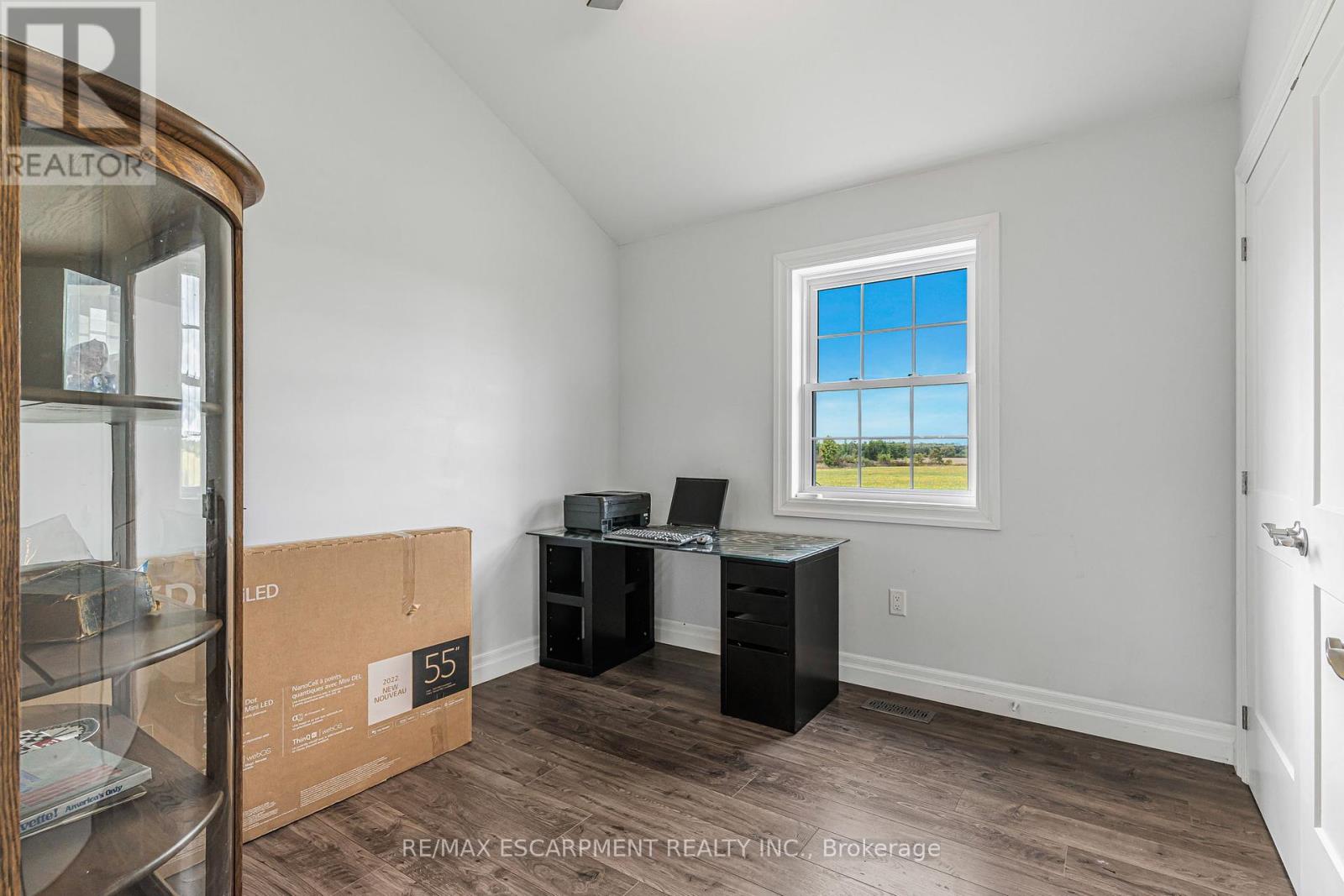9419 2 Concession West Lincoln, Ontario L0R 1E0
$1,649,900
Discover your own slice of paradise at this breathtaking 37.36 acre country estate with two homes and approximately 30 acres of workable farmland! This exceptional property is located on a peaceful sideroad and offers a rare two home setup, making this an incredible opportunity for multi-generational living. The charming 2258 square foot log cabin home features 4 bedrooms (plus an office), 2.5 bathrooms, a metal roof (new in 2019), and a poured concrete foundation with high ceilings, allowing amazing potential to add even more living space. The second home, built in 2017, is a thoughtfully crafted 2 bedroom bungalow with soaring vaulted ceilings and modern finishes throughout. A true highlight of this home is the massive three bay garage with four doors! With over 37 acres, two homes, a large shed, and an amazing private setting, this property offers endless possibilities for your dream lifestyle. (id:24801)
Property Details
| MLS® Number | X9368968 |
| Property Type | Single Family |
| Amenities Near By | Hospital, Park |
| Features | Conservation/green Belt |
| Parking Space Total | 13 |
| Pool Type | Above Ground Pool |
| Structure | Shed |
Building
| Bathroom Total | 5 |
| Bedrooms Above Ground | 6 |
| Bedrooms Total | 6 |
| Basement Development | Unfinished |
| Basement Type | Full (unfinished) |
| Construction Style Attachment | Detached |
| Cooling Type | Central Air Conditioning |
| Exterior Finish | Wood |
| Fireplace Present | Yes |
| Foundation Type | Poured Concrete |
| Half Bath Total | 1 |
| Heating Fuel | Wood |
| Heating Type | Forced Air |
| Stories Total | 2 |
| Type | House |
Parking
| Attached Garage |
Land
| Acreage | Yes |
| Land Amenities | Hospital, Park |
| Sewer | Septic System |
| Size Depth | 2088 Ft ,2 In |
| Size Frontage | 999 Ft ,2 In |
| Size Irregular | 999.2 X 2088.2 Ft |
| Size Total Text | 999.2 X 2088.2 Ft|25 - 50 Acres |
| Zoning Description | A-118 |
Rooms
| Level | Type | Length | Width | Dimensions |
|---|---|---|---|---|
| Second Level | Other | 2.36 m | 2.95 m | 2.36 m x 2.95 m |
| Second Level | Primary Bedroom | 2.46 m | 3.23 m | 2.46 m x 3.23 m |
| Second Level | Bedroom | 4.39 m | 4.39 m | 4.39 m x 4.39 m |
| Second Level | Bedroom | 3.1 m | 3.02 m | 3.1 m x 3.02 m |
| Second Level | Bedroom | 2.92 m | 3.86 m | 2.92 m x 3.86 m |
| Second Level | Office | 3.73 m | 5.46 m | 3.73 m x 5.46 m |
| Main Level | Kitchen | 3.89 m | 3.911 m | 3.89 m x 3.911 m |
| Main Level | Foyer | 2.06 m | 1.24 m | 2.06 m x 1.24 m |
| Main Level | Dining Room | 2.97 m | 3.91 m | 2.97 m x 3.91 m |
| Main Level | Living Room | 6.83 m | 4.78 m | 6.83 m x 4.78 m |
| Main Level | Family Room | 3.68 m | 3.38 m | 3.68 m x 3.38 m |
| Main Level | Dining Room | 3.94 m | 2.31 m | 3.94 m x 2.31 m |
https://www.realtor.ca/real-estate/27470342/9419-2-concession-west-lincoln
Contact Us
Contact us for more information
Wayne Leslie Schilstra
Broker
wayneschilstra.com/
www.facebook.com/WayneSchilstraTeam/
www.linkedin.com/in/wayneschilstra/
325 Winterberry Drive #4b
Hamilton, Ontario L8J 0B6
(905) 573-1188
(905) 573-1189











































