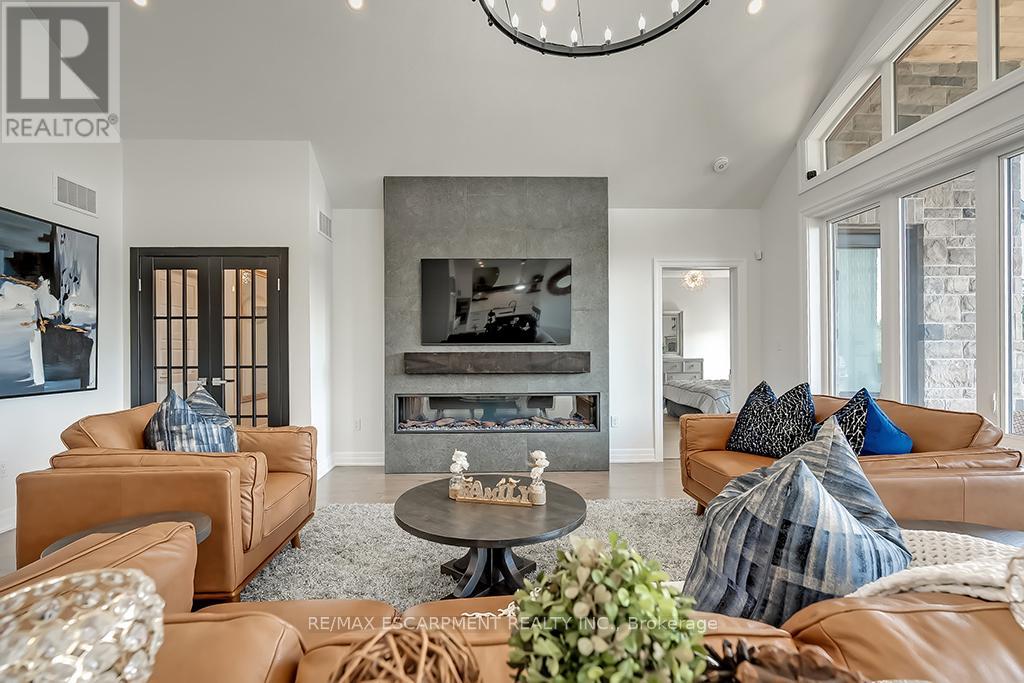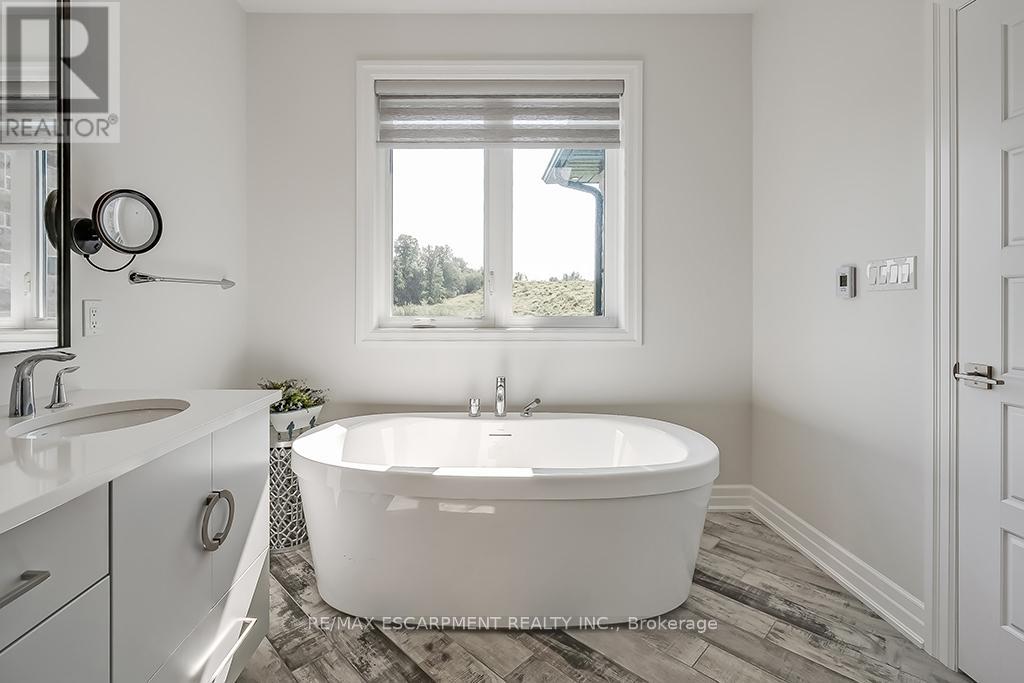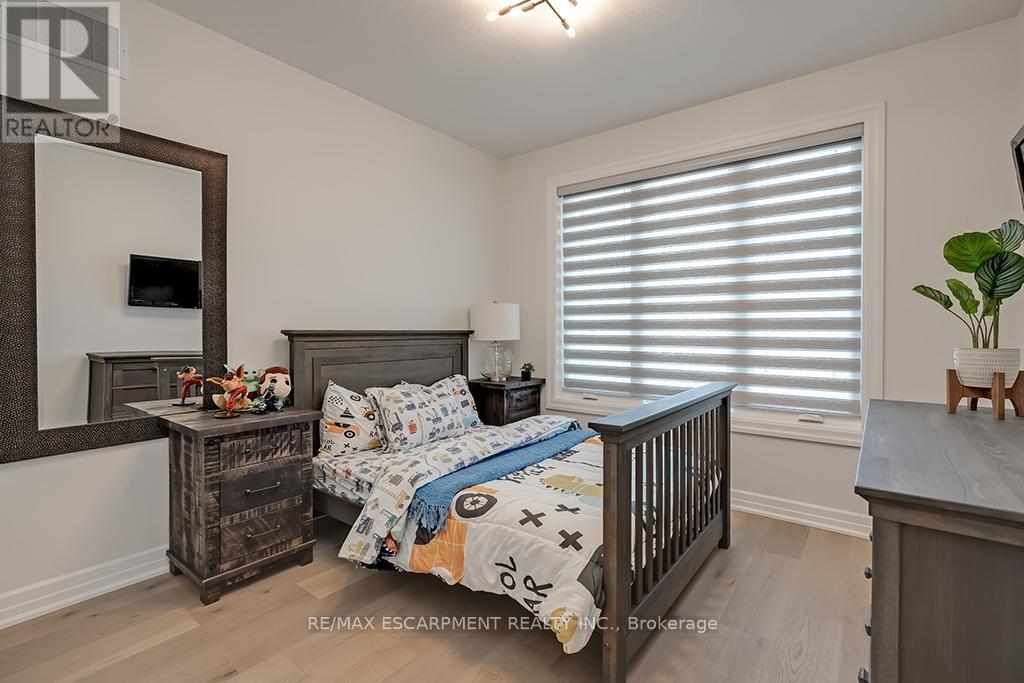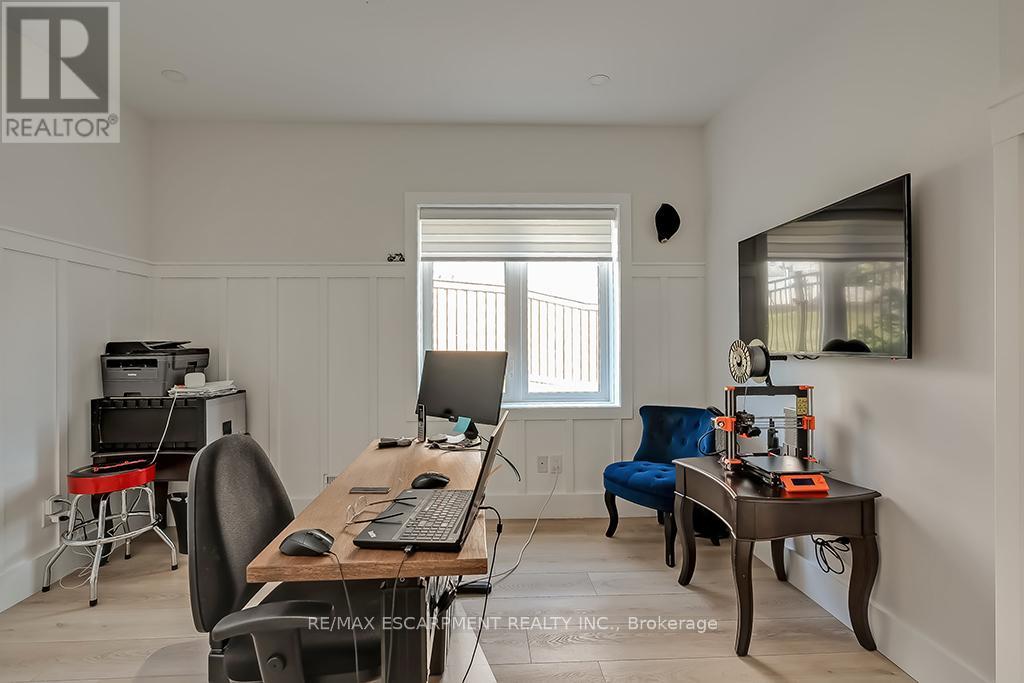23 Whitcombe Way Puslinch, Ontario N0B 2C0
$3,299,000
Amazing custom-built bungalow on a private pie shaped lot (over an acre!) overlooking a picturesque pond/greenspace! This sprawling home boasts over 5100 square feet of top-quality finishes throughout including a finished WALK OUT lower level! This perfect home features 4+1 bedrooms, 3.5 bathrooms and an oversized triple car garage! The main entry boasts a vaulted foyer which leads to a stunning family room with soaring 15 ft ceilings and a stunning linear gas fireplace. The family room leads to the gourmet kitchen with top-of-the line Gaggenau appliances, an oversized island, quartz counter tops and a quartz backsplash. The kitchen also has a servery and access to the incredible porch with built-in BBQ / kitchen & motorized screens! The primary bedroom includes a spa-like 5-piece ensuite with heated tiles, a walk-in closet with custom organizer and access to the private porch! The main level includes 3 other bedrooms (one currently being used as an office) and a powder room, 4-piece main bath and a large mud/laundry room with garage access. The finished lower level features a wet bar, large rec room with a gas fireplace, spacious bedroom (currently set up as home gym) a den/office and a walkout to a large stone patio with a hot tub. The landscaped exterior includes a fenced yard, large custom shed and plenty of parking! This home is situated close to all amenities, schools, parks and a public transportation. Amazing premium lot completely surrounded by nature! (id:24801)
Property Details
| MLS® Number | X9300548 |
| Property Type | Single Family |
| Community Name | Rural Puslinch |
| EquipmentType | Water Heater |
| ParkingSpaceTotal | 11 |
| RentalEquipmentType | Water Heater |
Building
| BathroomTotal | 4 |
| BedroomsAboveGround | 4 |
| BedroomsBelowGround | 1 |
| BedroomsTotal | 5 |
| Appliances | Cooktop, Dishwasher, Dryer, Garage Door Opener, Hood Fan, Hot Tub, Microwave, Oven, Refrigerator, Washer, Window Coverings, Wine Fridge |
| ArchitecturalStyle | Bungalow |
| BasementFeatures | Walk Out |
| BasementType | Full |
| ConstructionStyleAttachment | Detached |
| CoolingType | Central Air Conditioning |
| ExteriorFinish | Stone |
| FireplacePresent | Yes |
| FoundationType | Poured Concrete |
| HalfBathTotal | 1 |
| HeatingFuel | Natural Gas |
| HeatingType | Forced Air |
| StoriesTotal | 1 |
| Type | House |
Parking
| Attached Garage |
Land
| Acreage | No |
| Sewer | Septic System |
| SizeDepth | 223 Ft |
| SizeFrontage | 93 Ft ,10 In |
| SizeIrregular | 93.9 X 223 Ft |
| SizeTotalText | 93.9 X 223 Ft|1/2 - 1.99 Acres |
Rooms
| Level | Type | Length | Width | Dimensions |
|---|---|---|---|---|
| Basement | Utility Room | 5.05 m | 11.25 m | 5.05 m x 11.25 m |
| Basement | Recreational, Games Room | 6.51 m | 8.18 m | 6.51 m x 8.18 m |
| Basement | Office | 3.71 m | 3 m | 3.71 m x 3 m |
| Basement | Exercise Room | 4.5 m | 7.49 m | 4.5 m x 7.49 m |
| Main Level | Mud Room | 3.3 m | 3.23 m | 3.3 m x 3.23 m |
| Main Level | Bedroom | 4.39 m | 3.63 m | 4.39 m x 3.63 m |
| Main Level | Kitchen | 3.38 m | 5.77 m | 3.38 m x 5.77 m |
| Main Level | Dining Room | 3.63 m | 5.56 m | 3.63 m x 5.56 m |
| Main Level | Living Room | 3.12 m | 6.15 m | 3.12 m x 6.15 m |
| Main Level | Primary Bedroom | 4.65 m | 4.83 m | 4.65 m x 4.83 m |
| Main Level | Bedroom | 4.06 m | 3.2 m | 4.06 m x 3.2 m |
| Main Level | Bedroom | 4.06 m | 3.28 m | 4.06 m x 3.28 m |
https://www.realtor.ca/real-estate/27368654/23-whitcombe-way-puslinch-rural-puslinch
Interested?
Contact us for more information
Greg Kuchma
Broker
502 Brant St #1a
Burlington, Ontario L7R 2G4











































