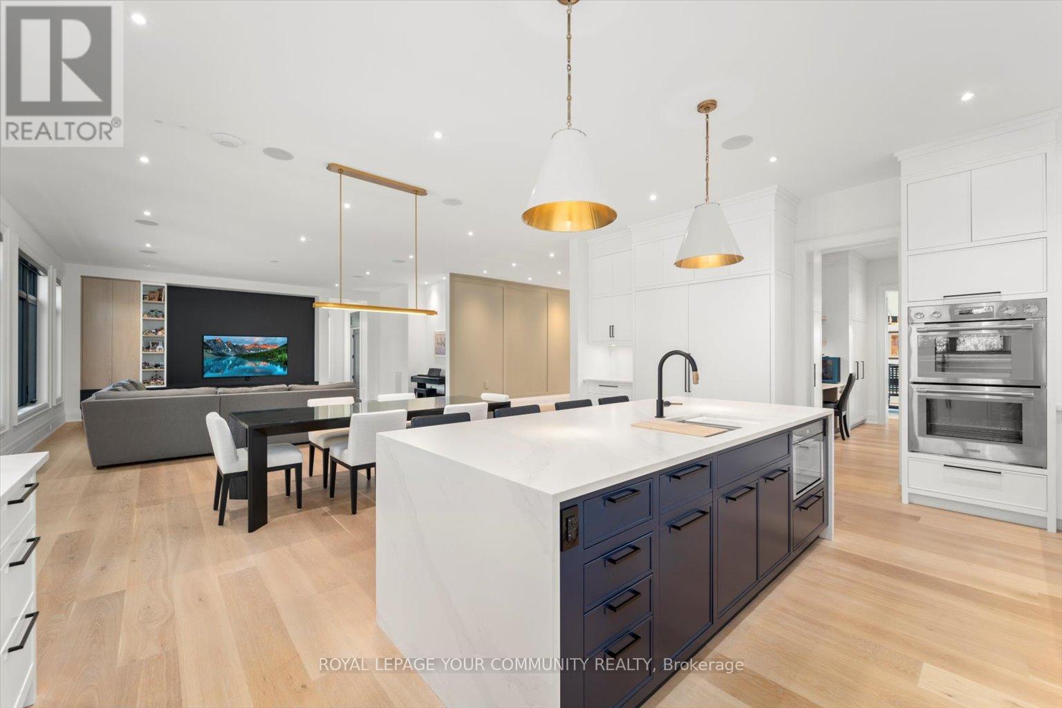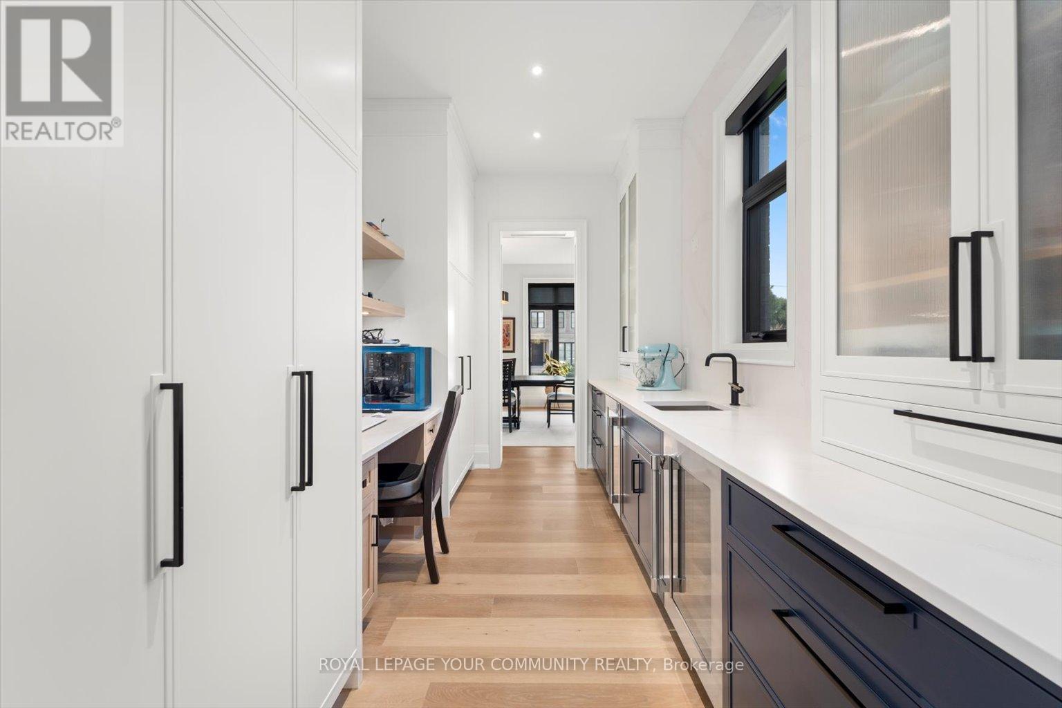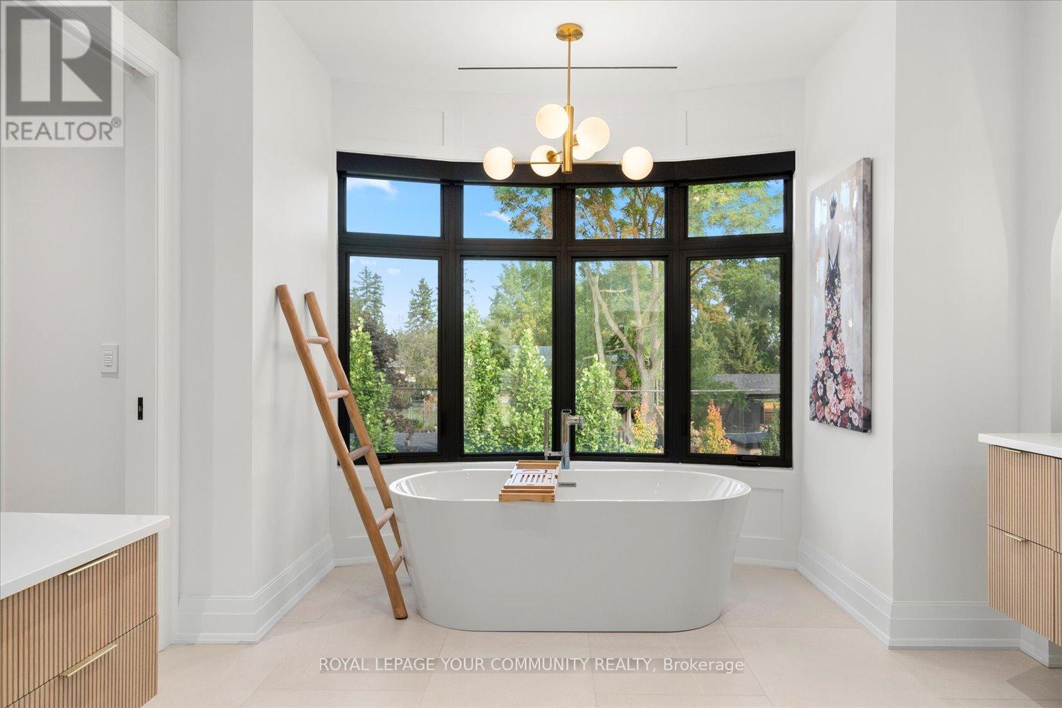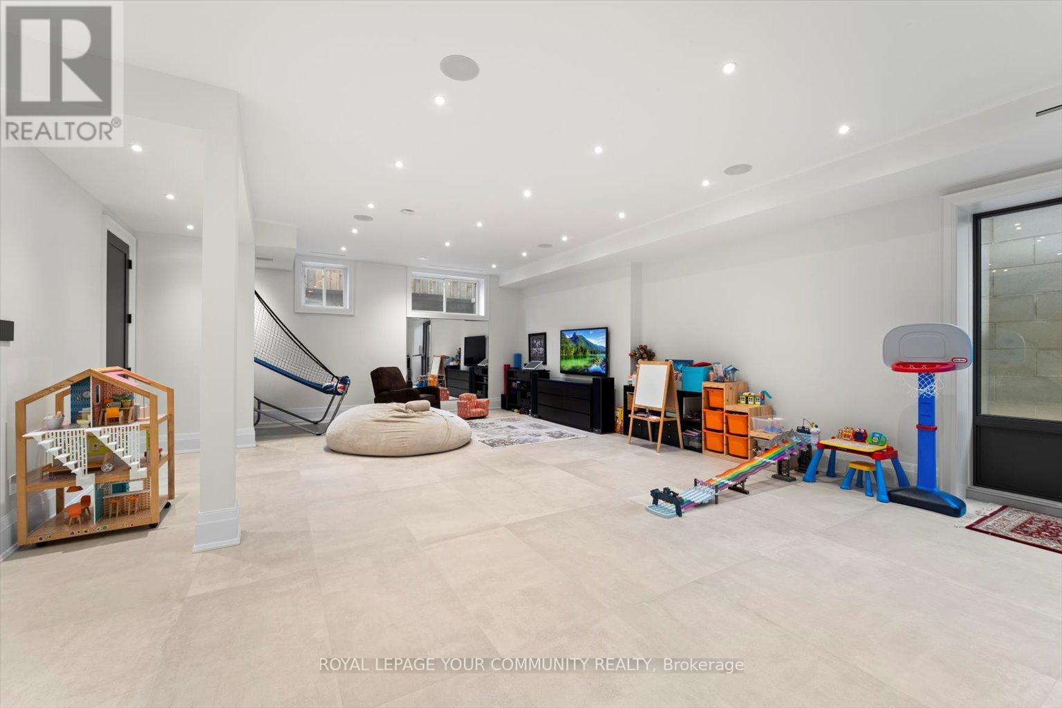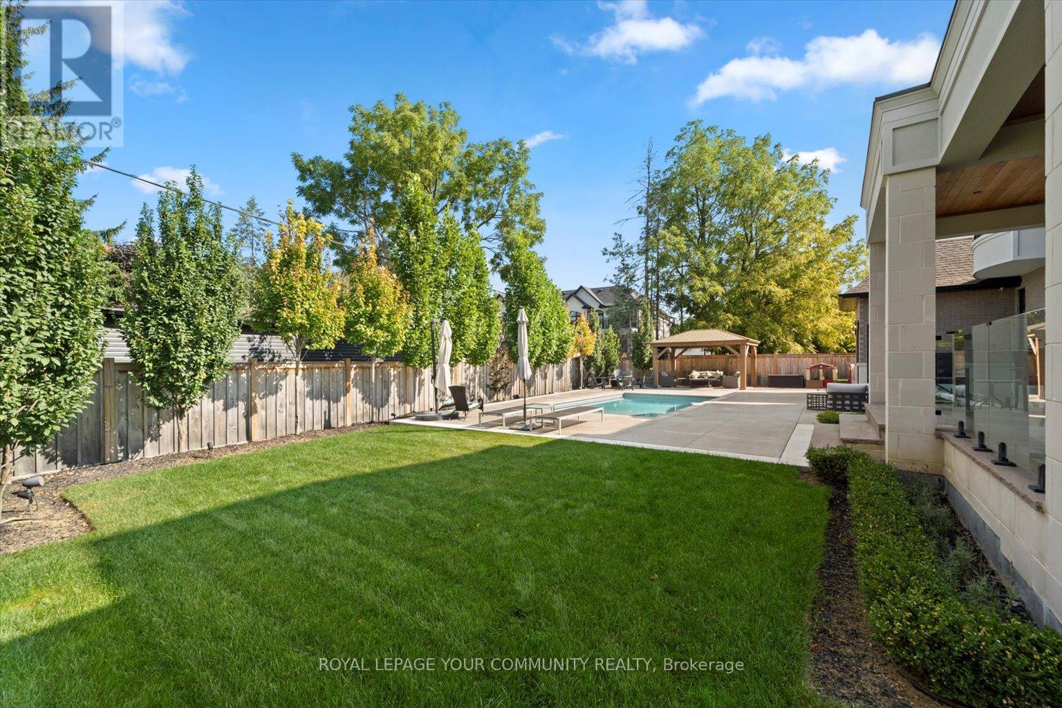108 Hollingsworth Drive King, Ontario L7B 1G4
$5,395,000
Welcome to your dream home in the heart of King City! This stunning custom-built residence is ideally situated near top-rated private schools, GO Transit, and picturesque parks, making it perfect for families and commuters alike. Step outside to your beautiful backyard oasis, complete with a sparkling saltwater pool, a charming gazebo, a built-in BBQ, and a covered patio ideal for entertaining or relaxing in style. The in-floor heating in all tiled areas and even the driveway, garages, walkways, front porch, covered patio and rear walk up adds a level of luxury and comfort, especially for colder climates. It seems like a home designed with convenience, elegance, and relaxation in mind. With too many features to list, this home truly has it all. Don't miss your chance to see everything it has to offer; check out the photos for a closer look! (id:24801)
Property Details
| MLS® Number | N9369223 |
| Property Type | Single Family |
| Community Name | King City |
| AmenitiesNearBy | Schools |
| ParkingSpaceTotal | 7 |
| PoolType | Inground Pool |
Building
| BathroomTotal | 6 |
| BedroomsAboveGround | 5 |
| BedroomsBelowGround | 1 |
| BedroomsTotal | 6 |
| BasementDevelopment | Finished |
| BasementFeatures | Walk-up |
| BasementType | N/a (finished) |
| ConstructionStyleAttachment | Detached |
| CoolingType | Central Air Conditioning |
| ExteriorFinish | Brick, Stucco |
| FlooringType | Hardwood |
| HalfBathTotal | 1 |
| HeatingFuel | Natural Gas |
| HeatingType | Forced Air |
| StoriesTotal | 2 |
| SizeInterior | 4999.958 - 99999.6672 Sqft |
| Type | House |
| UtilityWater | Municipal Water |
Parking
| Garage |
Land
| Acreage | No |
| FenceType | Fenced Yard |
| LandAmenities | Schools |
| Sewer | Sanitary Sewer |
| SizeDepth | 136 Ft ,1 In |
| SizeFrontage | 90 Ft ,9 In |
| SizeIrregular | 90.8 X 136.1 Ft |
| SizeTotalText | 90.8 X 136.1 Ft |
Rooms
| Level | Type | Length | Width | Dimensions |
|---|---|---|---|---|
| Second Level | Bedroom 5 | 6.48 m | 4 m | 6.48 m x 4 m |
| Second Level | Primary Bedroom | 5.69 m | 5.66 m | 5.69 m x 5.66 m |
| Second Level | Bedroom 2 | 4.09 m | 4 m | 4.09 m x 4 m |
| Second Level | Bedroom 3 | 5.27 m | 4.45 m | 5.27 m x 4.45 m |
| Second Level | Bedroom 4 | 6.5 m | 4.84 m | 6.5 m x 4.84 m |
| Basement | Recreational, Games Room | 3.99 m | 6.53 m | 3.99 m x 6.53 m |
| Main Level | Dining Room | 5.65 m | 5.07 m | 5.65 m x 5.07 m |
| Main Level | Office | 5.32 m | 3.08 m | 5.32 m x 3.08 m |
| Main Level | Great Room | 2.48 m | 6.49 m | 2.48 m x 6.49 m |
| Main Level | Kitchen | 5.23 m | 6.8 m | 5.23 m x 6.8 m |
| Main Level | Eating Area | 3.49 m | 5.34 m | 3.49 m x 5.34 m |
| Main Level | Pantry | 2.42 m | 4.29 m | 2.42 m x 4.29 m |
https://www.realtor.ca/real-estate/27470809/108-hollingsworth-drive-king-king-city-king-city
Interested?
Contact us for more information
Joseph Cartaginese
Broker
12942 Keele Street
King City, Ontario L7B 1H8














