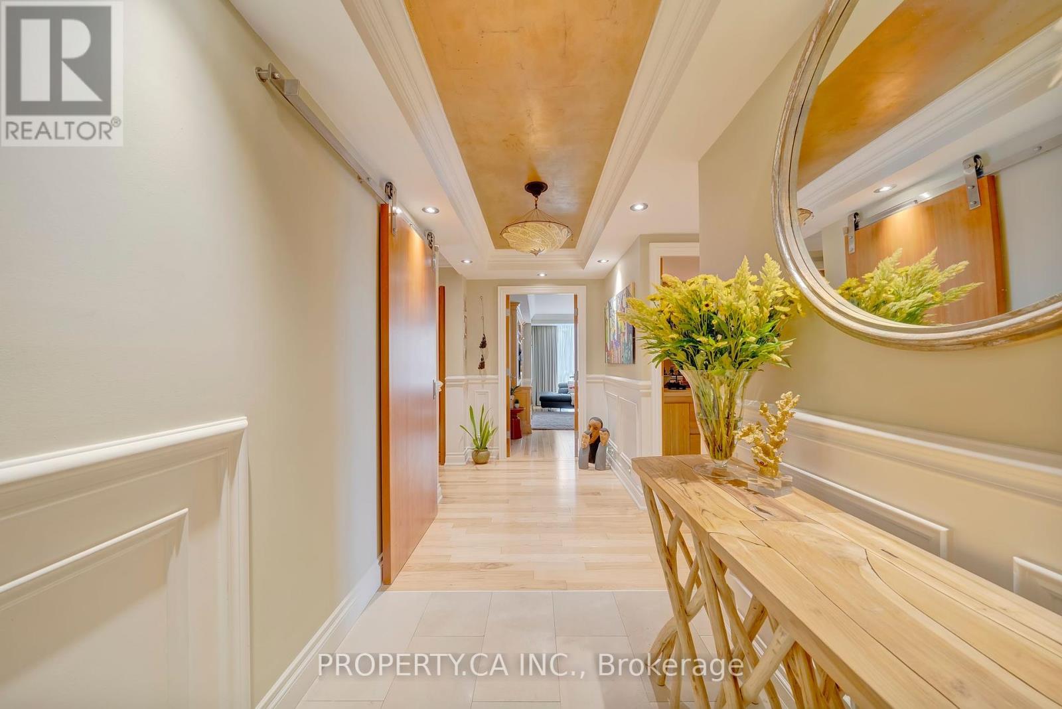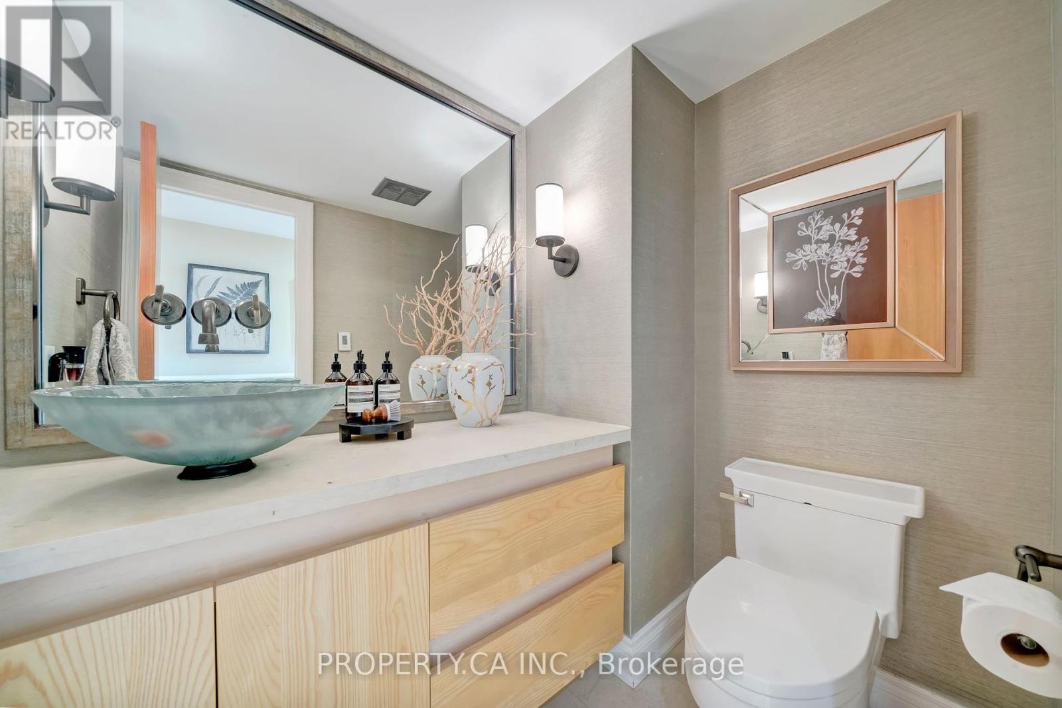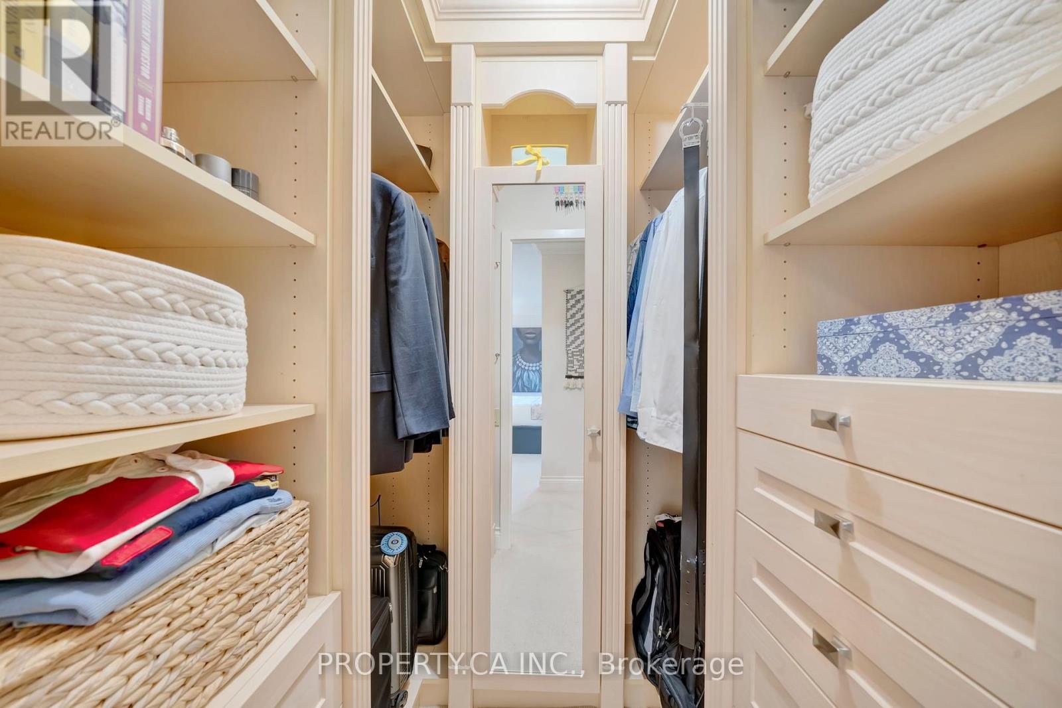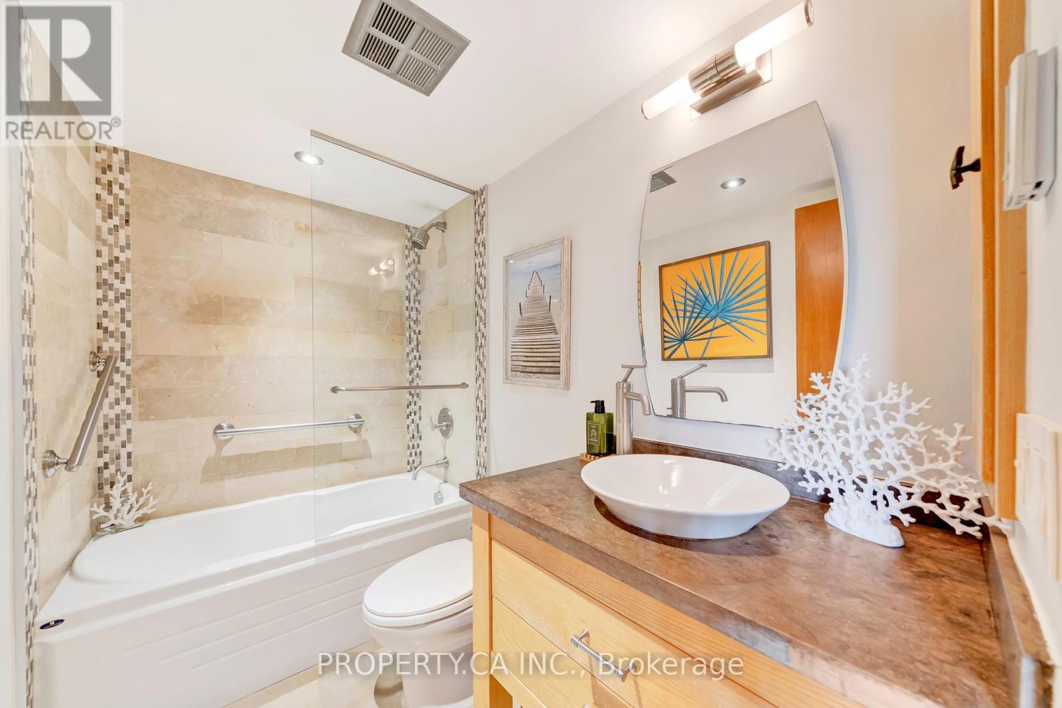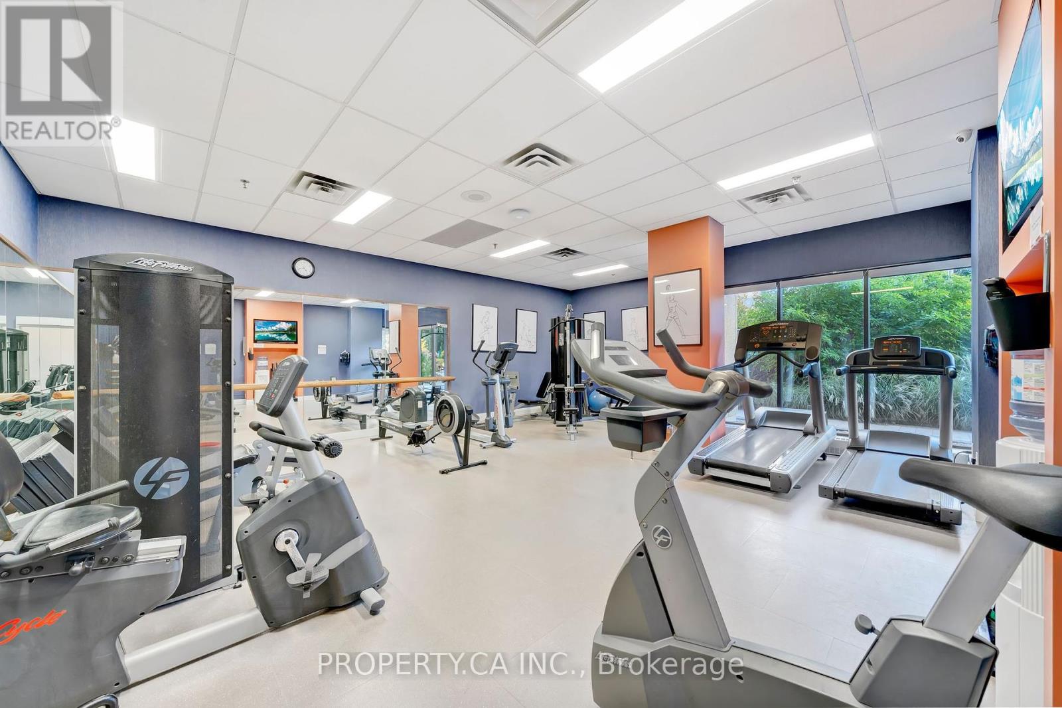606 - 1 Concorde Place Toronto, Ontario M3C 3K6
$1,435,000Maintenance, Heat, Electricity, Water, Cable TV, Common Area Maintenance, Insurance, Parking
$2,051.71 Monthly
Maintenance, Heat, Electricity, Water, Cable TV, Common Area Maintenance, Insurance, Parking
$2,051.71 MonthlyImmerse yourself in this one-of-a-kind, rarely offered and totally revamped suite, with state of the art design and finishes. Most sought after layout in the complex. This thoughtfully designed suite provides for ample space in every room perfect for luxurious living without any sacrifices. Decorate these bespoke wainscot walls with your treasured art collection. A chef's kitchen compliments the space with its own bright and spacious breakfast nook and floor to ceiling windows, ample cabinet storage and counter space. Experience the beauty of nature year round with the views of the ravine from not one but two balconies. The primary bedrooms serves as a private retreat with two walk-in closets, a private balcony perfect for sunset watching, a luxurious 4-pc ensuite bath with a soaker tub jacuzzi, providing a serene escape at the end of the day. A generous second bedroom has its own private 4-pc ensuite with toasty heated floors, making this bedroom ideal for guests, family or as a nanny suite. This extraordinary suite is a rare gem, offering unparalleled living experiences in one of Toronto most sought after condominiums. It's more than a condo - it's a lifestyle. **** EXTRAS **** This luxurious complex offers a range of amenities including an indoor pool, 2 tennis courts, exercise room, awesome security, and ample visitor parking. This is a very well managed building with its own on-site superintendent. (id:24801)
Property Details
| MLS® Number | C9398395 |
| Property Type | Single Family |
| Community Name | Banbury-Don Mills |
| AmenitiesNearBy | Park, Public Transit |
| CommunityFeatures | Pet Restrictions |
| Features | Ravine, Balcony |
| ParkingSpaceTotal | 1 |
| PoolType | Indoor Pool |
Building
| BathroomTotal | 3 |
| BedroomsAboveGround | 2 |
| BedroomsBelowGround | 2 |
| BedroomsTotal | 4 |
| Amenities | Car Wash, Exercise Centre, Party Room, Sauna, Visitor Parking, Storage - Locker |
| CoolingType | Central Air Conditioning |
| ExteriorFinish | Concrete |
| FireProtection | Security System, Security Guard |
| FlooringType | Porcelain Tile, Hardwood |
| HalfBathTotal | 1 |
| HeatingFuel | Natural Gas |
| HeatingType | Forced Air |
| SizeInterior | 1999.983 - 2248.9813 Sqft |
| Type | Apartment |
Parking
| Underground |
Land
| Acreage | No |
| FenceType | Fenced Yard |
| LandAmenities | Park, Public Transit |
Rooms
| Level | Type | Length | Width | Dimensions |
|---|---|---|---|---|
| Flat | Foyer | 5.77 m | 1.7 m | 5.77 m x 1.7 m |
| Flat | Bathroom | 2.6 m | 1.9 m | 2.6 m x 1.9 m |
| Flat | Bathroom | 1.87 m | 1.5 m | 1.87 m x 1.5 m |
| Flat | Living Room | 7.1 m | 4.22 m | 7.1 m x 4.22 m |
| Flat | Dining Room | 7.1 m | 4.22 m | 7.1 m x 4.22 m |
| Flat | Kitchen | 6.2 m | 2.55 m | 6.2 m x 2.55 m |
| Flat | Sitting Room | 2.83 m | 2.32 m | 2.83 m x 2.32 m |
| Flat | Family Room | 3.16 m | 5.66 m | 3.16 m x 5.66 m |
| Flat | Primary Bedroom | 6.9 m | 5.5 m | 6.9 m x 5.5 m |
| Flat | Bedroom 2 | 4.2 m | 3.2 m | 4.2 m x 3.2 m |
| Flat | Pantry | 2.6 m | 1.3 m | 2.6 m x 1.3 m |
| Flat | Bathroom | 4 m | 2.53 m | 4 m x 2.53 m |
Interested?
Contact us for more information
Veronika Zykova
Salesperson
36 Distillery Lane Unit 500
Toronto, Ontario M5A 3C4




