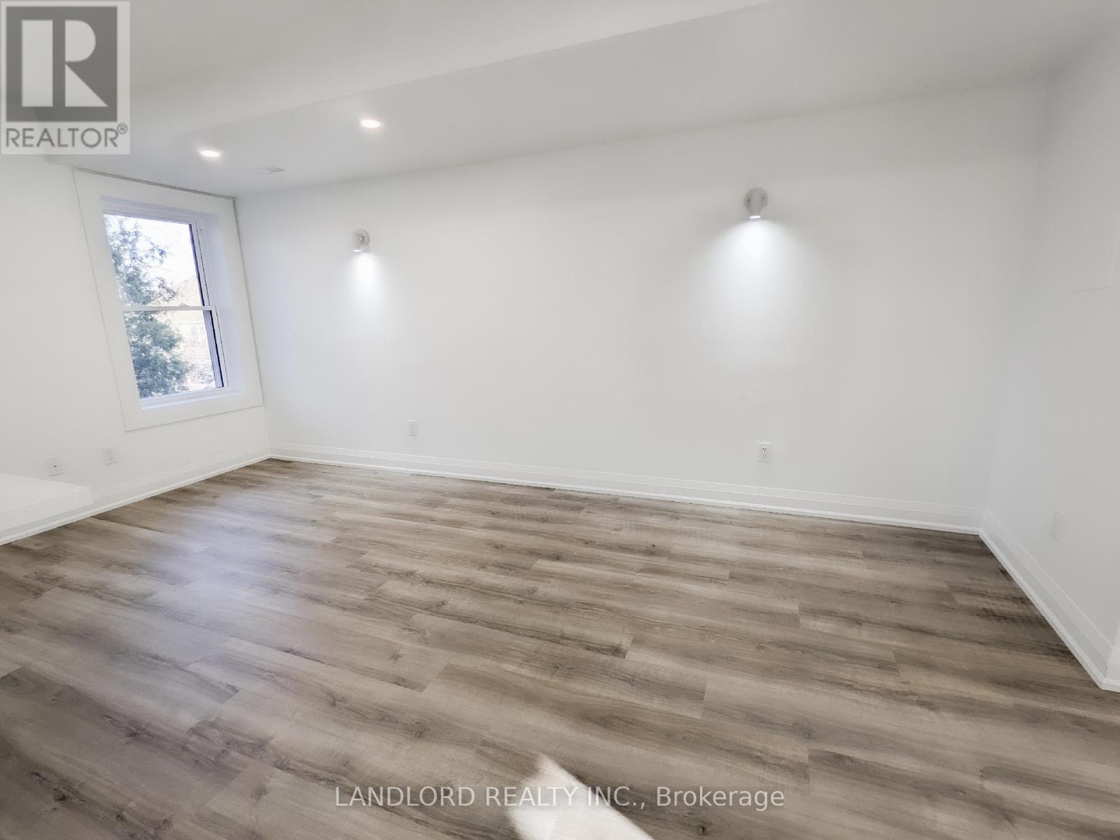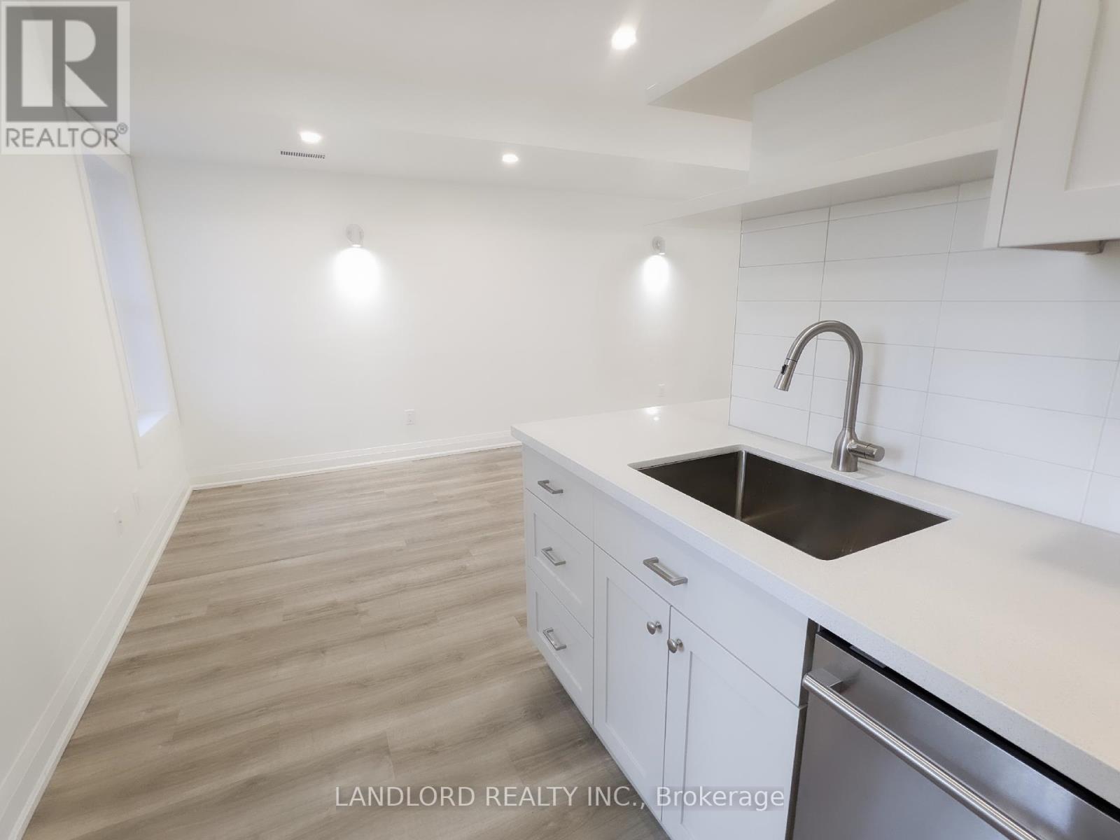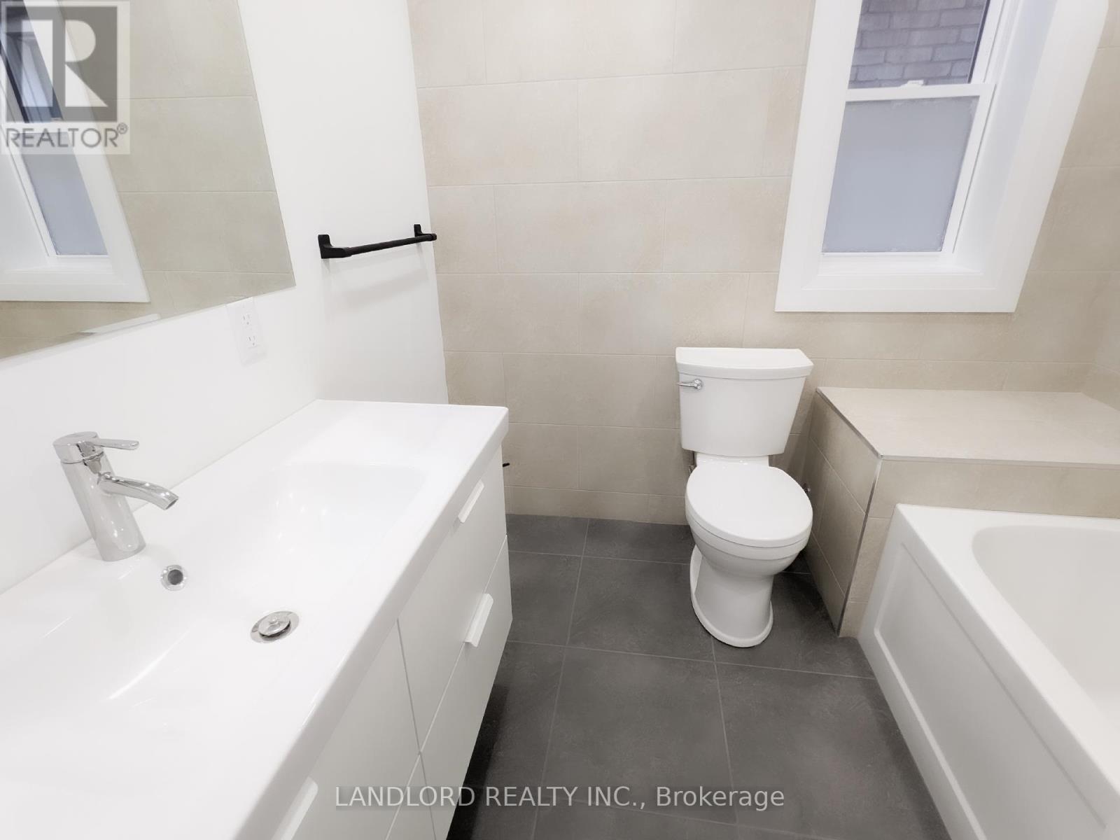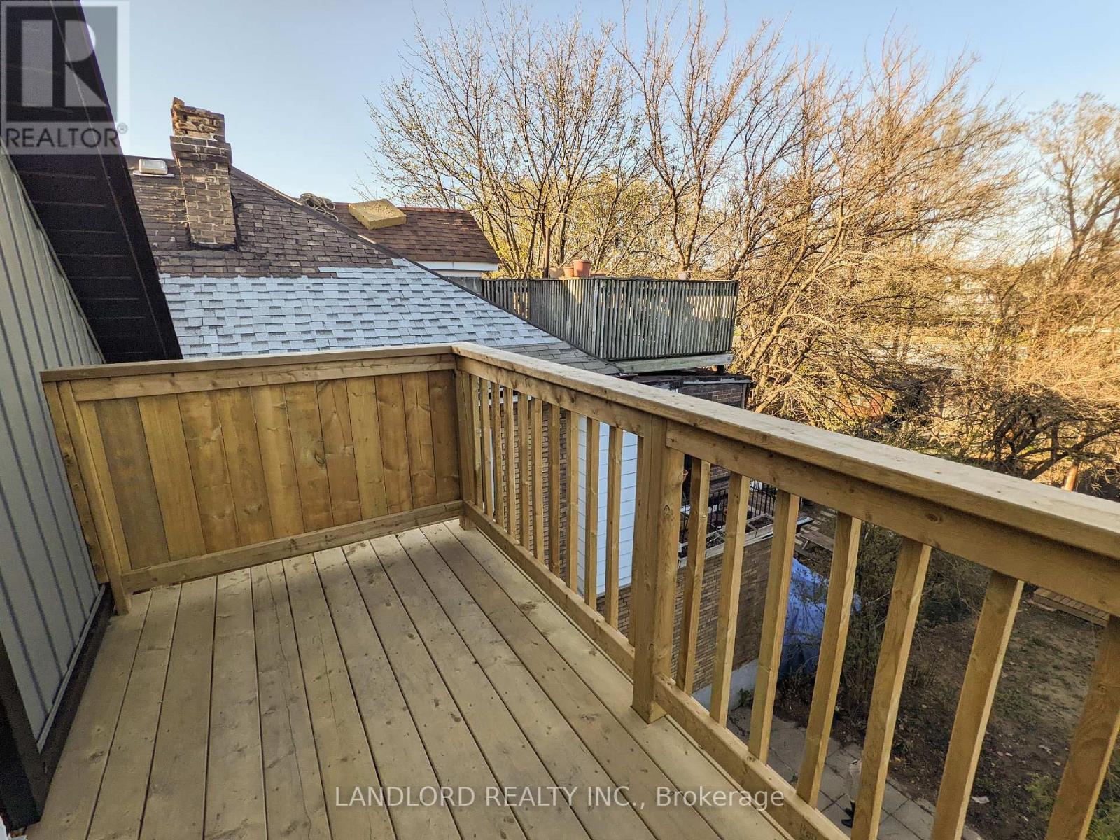Upper - 795 Indian Road Toronto, Ontario M6P 2E4
$3,695 Monthly
Professionally Managed 3-Bedroom 1.5-Bathroom Upper Suite (2nd & 3rd Floor) Of Fully Renovated Detached House In The Junction. Entirely Re-Built Home Top To Bottom, Now Featuring Open-Concept Living Room & Kitchen W/ Walk Out To East-Facing Deck O/Looking Yard. Primary Br On 3rd Floor With Ensuite 3Pc Bath, W/I Closet, Sitting Area/Den, And Balconies On Both East And West Sides Of 3rd Fl. Throughout Suite Are Pot Lights, Tile Backsplashes, Stone Countertops. A Must See! **** EXTRAS **** **Appliances: Fridge, Stove, B/I Microwave, Dishwasher, Washer & Dryer **Utilities: Water Included, Hydro and Heat Extra (id:24801)
Property Details
| MLS® Number | W9398565 |
| Property Type | Single Family |
| Community Name | Junction Area |
| Features | Carpet Free |
Building
| BathroomTotal | 2 |
| BedroomsAboveGround | 3 |
| BedroomsBelowGround | 1 |
| BedroomsTotal | 4 |
| ExteriorFinish | Brick |
| FlooringType | Laminate |
| FoundationType | Unknown |
| HalfBathTotal | 1 |
| HeatingFuel | Natural Gas |
| HeatingType | Forced Air |
| StoriesTotal | 3 |
| Type | Duplex |
| UtilityWater | Municipal Water |
Land
| Acreage | No |
| Sewer | Sanitary Sewer |
Rooms
| Level | Type | Length | Width | Dimensions |
|---|---|---|---|---|
| Second Level | Living Room | Measurements not available | ||
| Second Level | Dining Room | Measurements not available | ||
| Second Level | Kitchen | 2.13 m | 3.05 m | 2.13 m x 3.05 m |
| Second Level | Bedroom 2 | Measurements not available | ||
| Second Level | Bedroom 3 | Measurements not available | ||
| Third Level | Primary Bedroom | Measurements not available | ||
| Third Level | Den | Measurements not available |
Interested?
Contact us for more information
Victoria Reid
Salesperson
515 Logan Ave
Toronto, Ontario M4K 3B3































