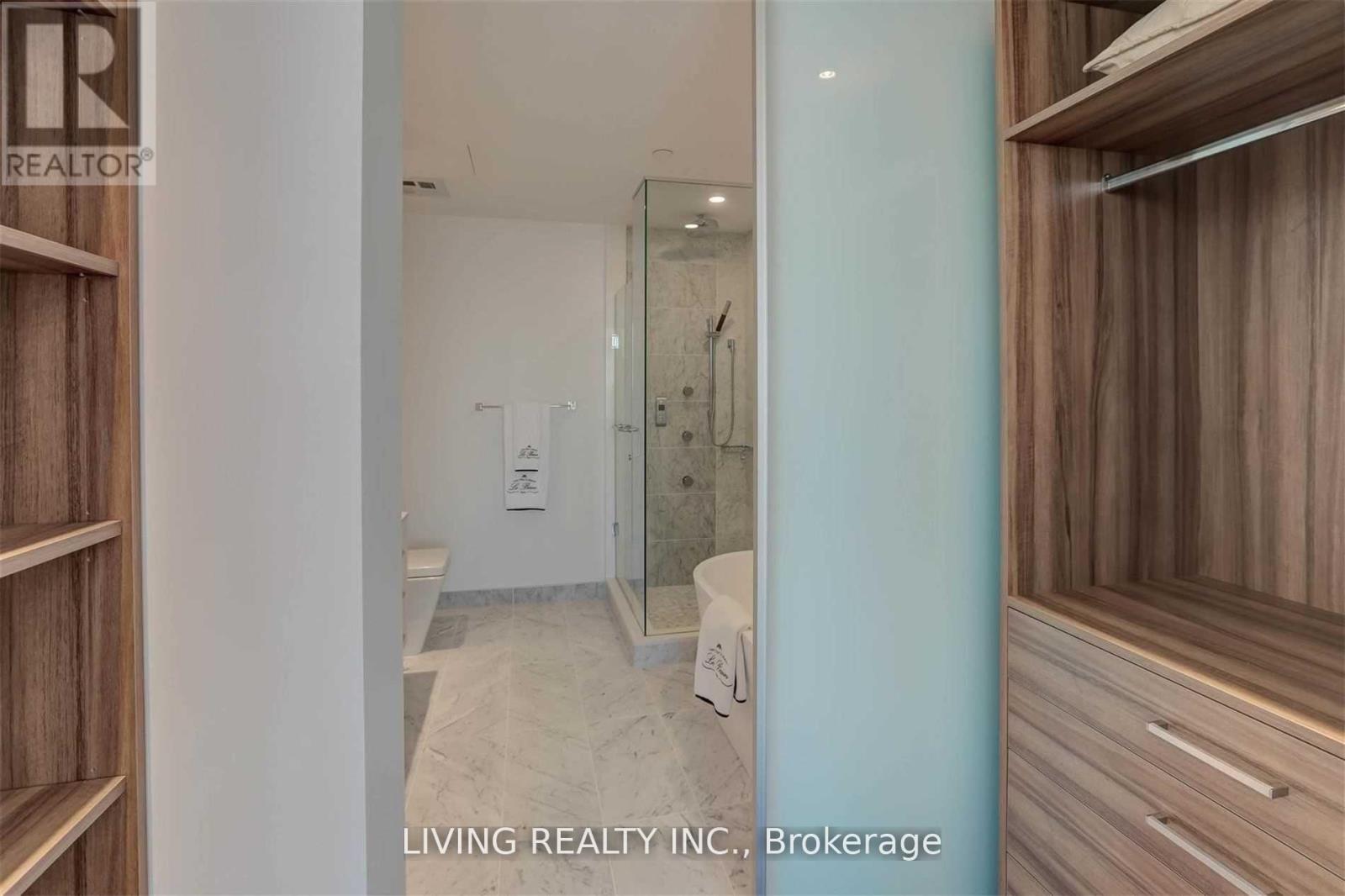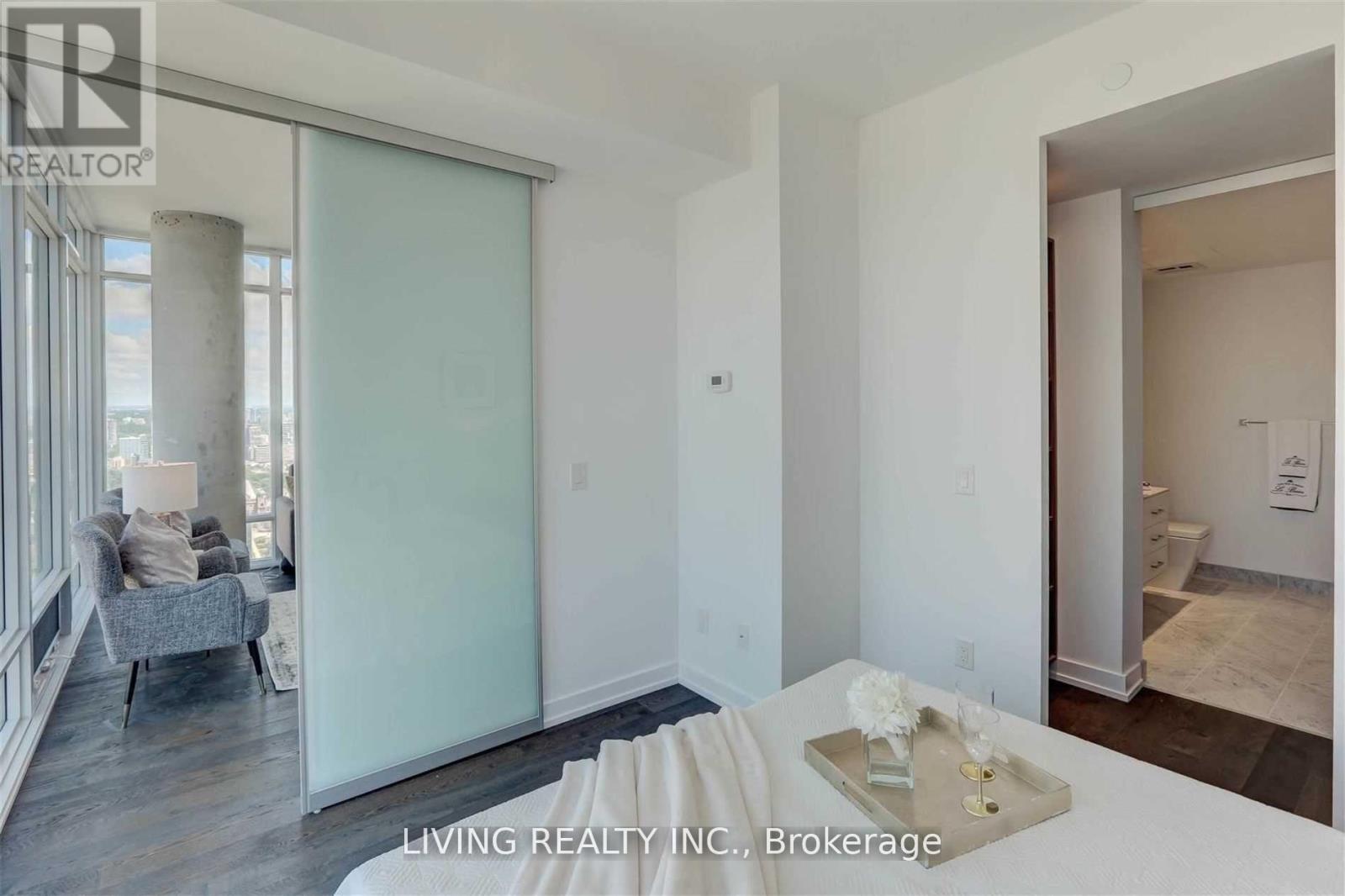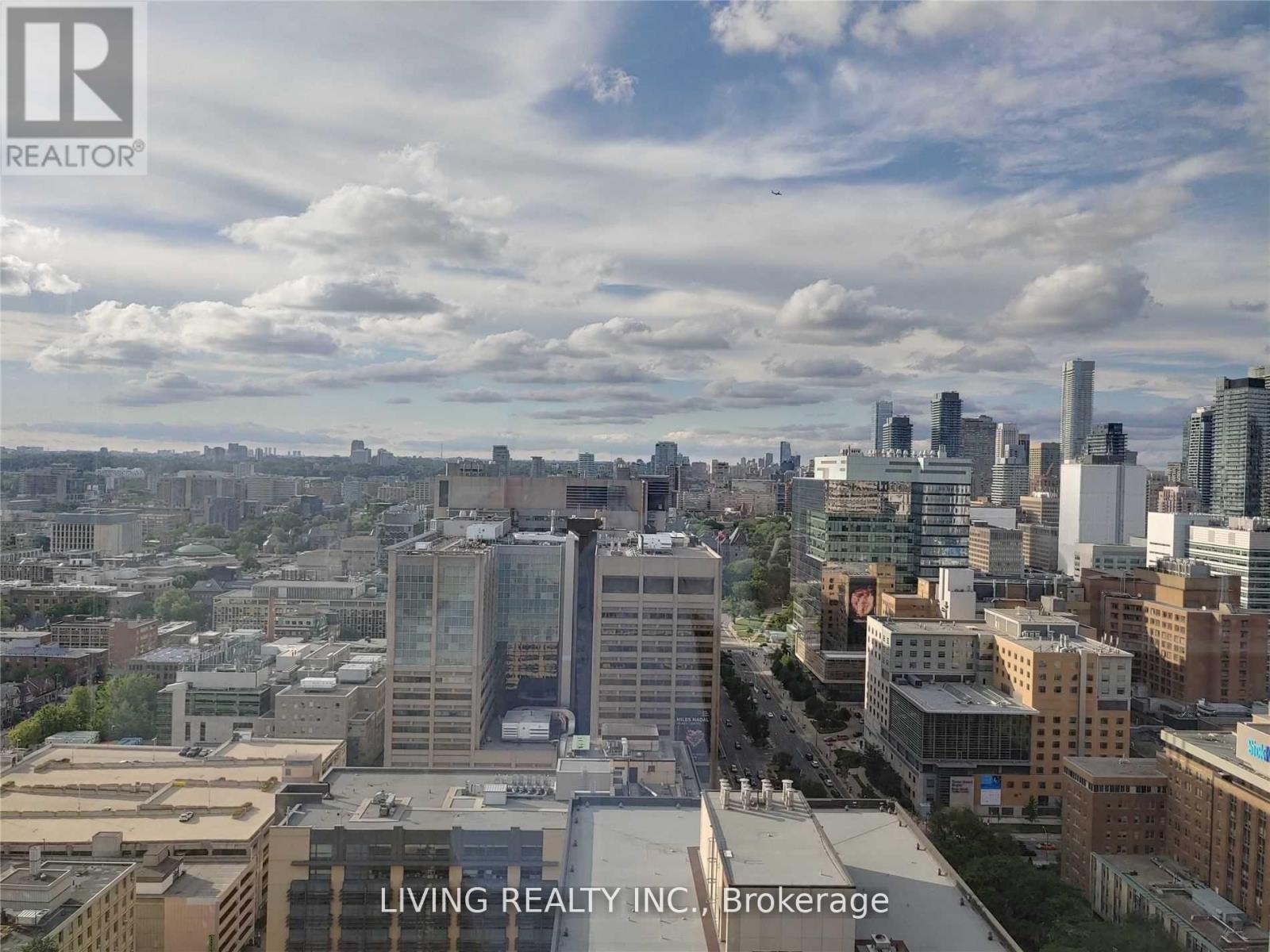2516 - 488 University Avenue Toronto, Ontario M5G 0C1
$4,999 Monthly
Exceptional 3 Bedroom + Den Luxury Suite in University & Dundas Prime Location. Den can Serve as The 4th Bedroom. Open-Concept Layout extending to Large Balcony With Fantastic View. 9'ftFloor-To-Ceiling window. Modern Kitchen With Many high-end top-of-the-line appliances. Amenities include 40,000 SQF Sky Club with an 80-ft indoor saltwater pool, rooftop terrace, state-of-the-art fitness center, hot tub, steam rooms, and sauna. Direct Access To St. Patrick's Subway. Walk To U of T, UHN Hospitals, Eaton Centre, OCAD University, Dental School, Toronto Metropolitan University, City Hall, College Park Shops, Financial District & Spadina China Town **** EXTRAS **** Upgraded Mirror TV In Master, B/I Wine Fridge, Freestanding Bath Tub, Customer Made Blinds. Electrical lighting Fixtures, B/I Appliances (Fridge, Dishwasher, Microwave), Stacked Front door Washer & Dryer (id:24801)
Property Details
| MLS® Number | C9398768 |
| Property Type | Single Family |
| Community Name | University |
| CommunityFeatures | Pet Restrictions |
| Features | Balcony, Carpet Free |
Building
| BathroomTotal | 2 |
| BedroomsAboveGround | 3 |
| BedroomsBelowGround | 1 |
| BedroomsTotal | 4 |
| Appliances | Oven - Built-in, Range |
| CoolingType | Central Air Conditioning |
| ExteriorFinish | Concrete |
| FlooringType | Wood, Ceramic |
| HeatingFuel | Natural Gas |
| HeatingType | Forced Air |
| SizeInterior | 999.992 - 1198.9898 Sqft |
| Type | Apartment |
Parking
| Underground |
Land
| Acreage | No |
Rooms
| Level | Type | Length | Width | Dimensions |
|---|---|---|---|---|
| Main Level | Living Room | 12.9 m | 12.1 m | 12.9 m x 12.1 m |
| Main Level | Dining Room | 19.3 m | 14.9 m | 19.3 m x 14.9 m |
| Main Level | Kitchen | 19.3 m | 14.9 m | 19.3 m x 14.9 m |
| Main Level | Primary Bedroom | 11 m | 10 m | 11 m x 10 m |
| Main Level | Bedroom 2 | 9.68 m | 9 m | 9.68 m x 9 m |
| Main Level | Bedroom 3 | 8.6 m | 11 m | 8.6 m x 11 m |
| Main Level | Den | 8.7 m | 6 m | 8.7 m x 6 m |
| Main Level | Laundry Room | Measurements not available |
https://www.realtor.ca/real-estate/27547318/2516-488-university-avenue-toronto-university-university
Interested?
Contact us for more information
Helen Yunrong Meng
Salesperson
1177 Central Pkwy W., Ste. 32 Golden Sq.
Mississauga, Ontario L5C 4P3
























