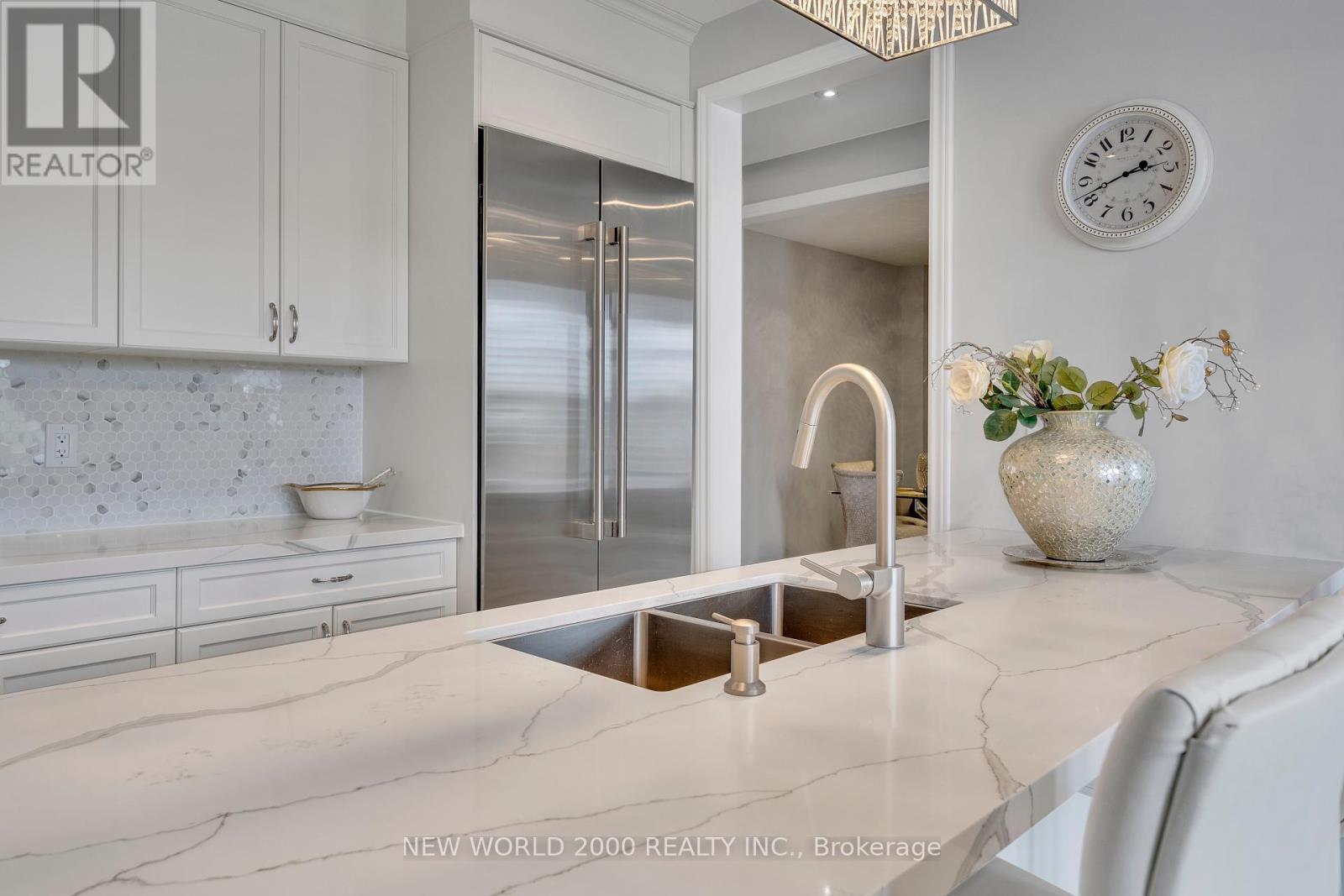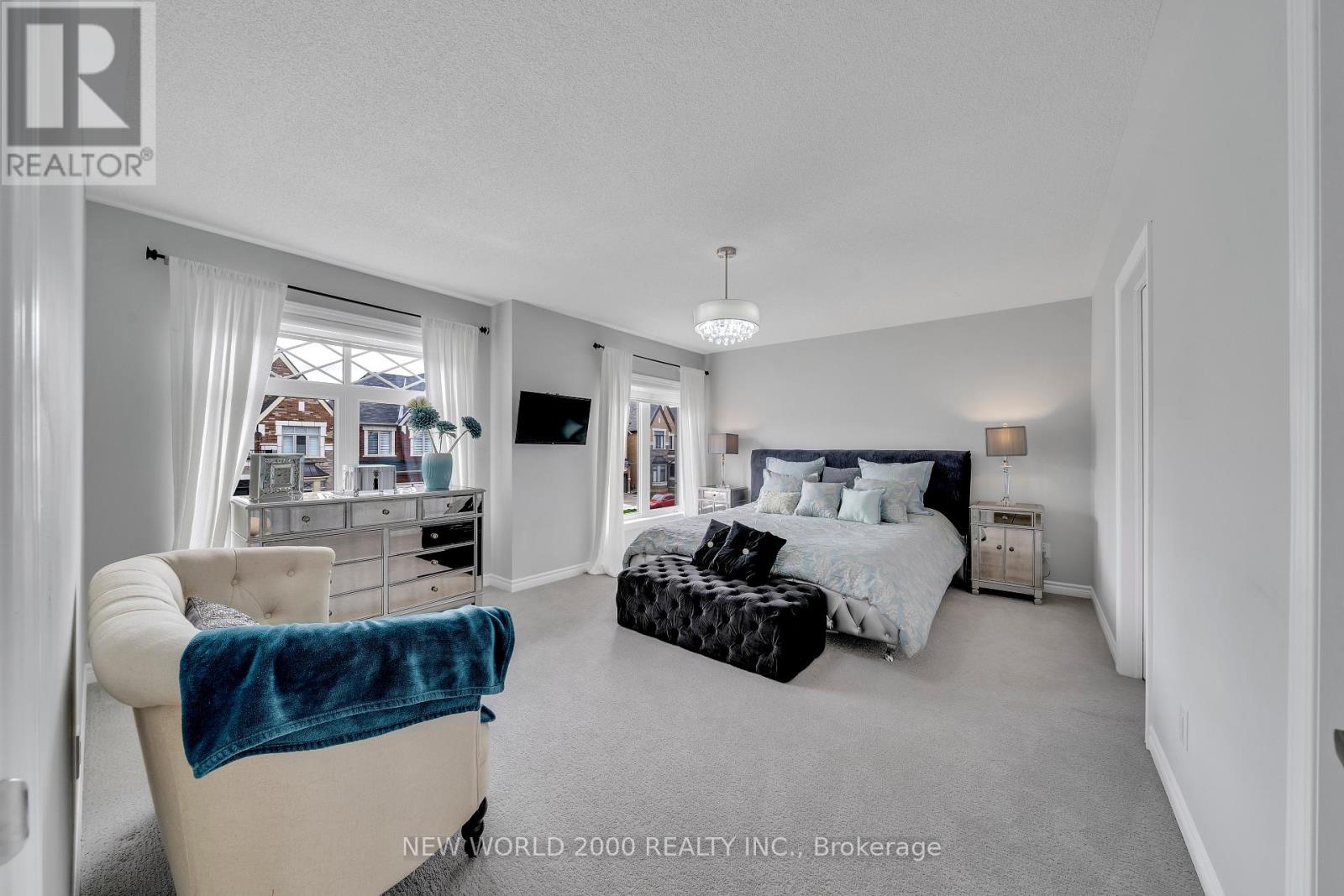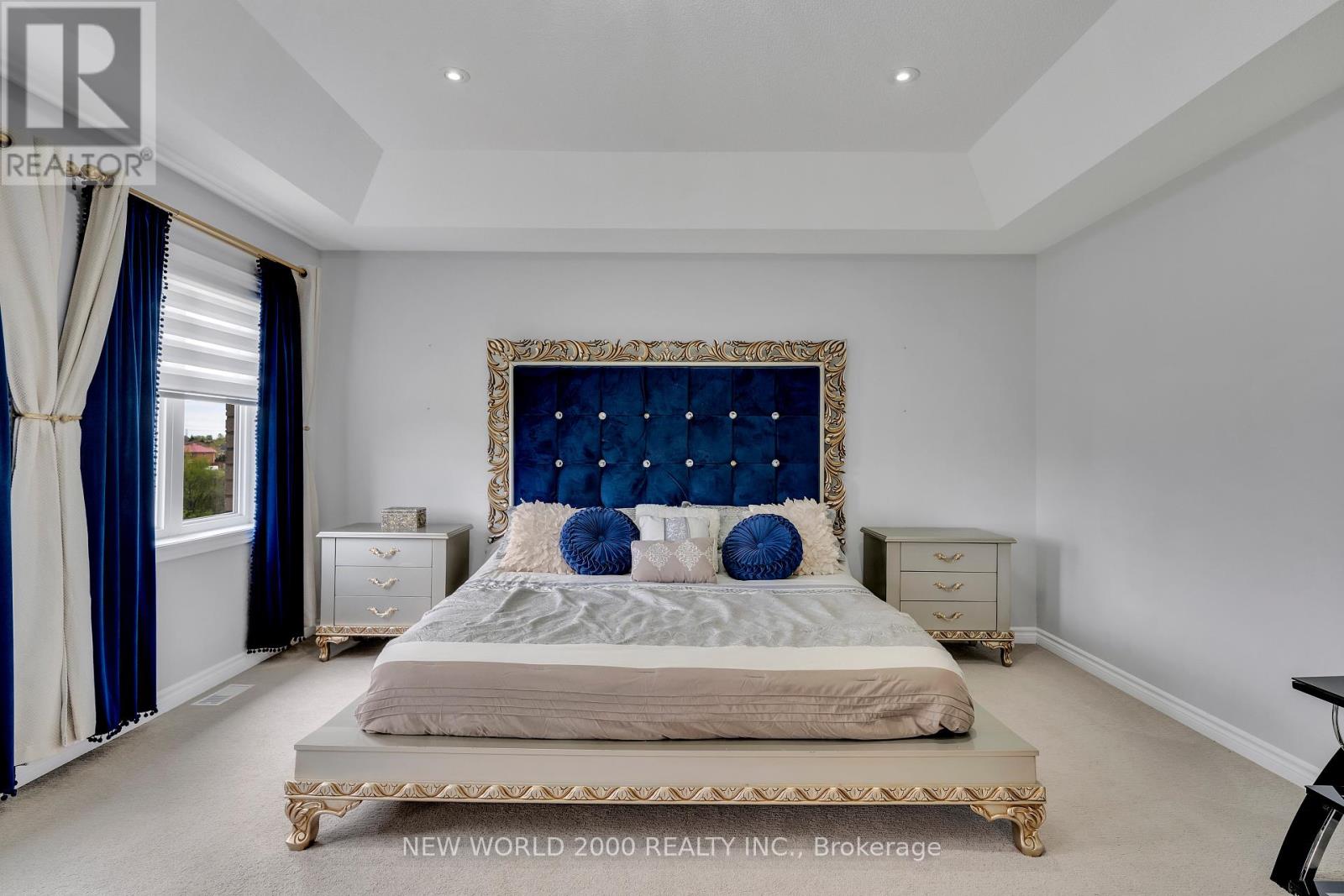55 Bremner Street Whitby, Ontario L1R 0P8
$1,749,000
Premium Lot! Meticulously Upgraded Home; Coffered/Tray Ceilings, Chef's Kitchen W/ Built-in Jenn-Air Appliances, Hardwood Flooring, 8' French Doors, Upgraded Lighting, Luxury Floor Tiles . Spa Inspired Master Ensuite. Grand Walk-Out Basement. Backyard Backing Onto Lush Green-Space, WalkingTrail, Exterior Gas Line Rough-In for BBQ. Ideally Situated Near Esteemed Schools, Major Highways, Shopping Destinations, and Scenic Parks. Every Element Of The Home Emphasizes Quality Construction, High End Upgrades Making It An Ideal Home! (id:24801)
Property Details
| MLS® Number | E9370230 |
| Property Type | Single Family |
| Community Name | Rolling Acres |
| AmenitiesNearBy | Public Transit, Schools, Park |
| CommunityFeatures | School Bus |
| Features | Wooded Area |
| ParkingSpaceTotal | 6 |
Building
| BathroomTotal | 4 |
| BedroomsAboveGround | 4 |
| BedroomsTotal | 4 |
| Amenities | Fireplace(s) |
| Appliances | Garage Door Opener Remote(s), Oven - Built-in, Range, Dishwasher, Dryer, Garage Door Opener, Hood Fan, Microwave, Oven, Refrigerator, Stove, Washer |
| BasementDevelopment | Unfinished |
| BasementFeatures | Walk Out |
| BasementType | N/a (unfinished) |
| ConstructionStyleAttachment | Detached |
| CoolingType | Central Air Conditioning |
| ExteriorFinish | Brick, Stone |
| FireplacePresent | Yes |
| FireplaceType | Roughed In |
| FlooringType | Hardwood, Tile, Carpeted |
| FoundationType | Concrete |
| HalfBathTotal | 1 |
| HeatingFuel | Natural Gas |
| HeatingType | Forced Air |
| StoriesTotal | 2 |
| SizeInterior | 3499.9705 - 4999.958 Sqft |
| Type | House |
| UtilityWater | Municipal Water |
Parking
| Garage |
Land
| Acreage | No |
| FenceType | Fenced Yard |
| LandAmenities | Public Transit, Schools, Park |
| Sewer | Sanitary Sewer |
| SizeDepth | 99 Ft ,4 In |
| SizeFrontage | 43 Ft |
| SizeIrregular | 43 X 99.4 Ft |
| SizeTotalText | 43 X 99.4 Ft |
Rooms
| Level | Type | Length | Width | Dimensions |
|---|---|---|---|---|
| Second Level | Bedroom 3 | 5.03 m | 3.84 m | 5.03 m x 3.84 m |
| Second Level | Bedroom 2 | 3.69 m | 3.47 m | 3.69 m x 3.47 m |
| Second Level | Bedroom 4 | 3.66 m | 3.47 m | 3.66 m x 3.47 m |
| Second Level | Primary Bedroom | 5.49 m | 4.57 m | 5.49 m x 4.57 m |
| Main Level | Office | 3.47 m | 3.11 m | 3.47 m x 3.11 m |
| Main Level | Dining Room | 4.36 m | 3.35 m | 4.36 m x 3.35 m |
| Main Level | Living Room | 3.96 m | 3.35 m | 3.96 m x 3.35 m |
| Main Level | Family Room | 6.1 m | 3.96 m | 6.1 m x 3.96 m |
| Main Level | Eating Area | 4.36 m | 3.23 m | 4.36 m x 3.23 m |
| Main Level | Kitchen | 4.36 m | 1.71 m | 4.36 m x 1.71 m |
https://www.realtor.ca/real-estate/27473224/55-bremner-street-whitby-rolling-acres-rolling-acres
Interested?
Contact us for more information
Nadia Ansar
Salesperson
384 Winfield Terrace
Mississauga, Ontario L5R 1N8










































