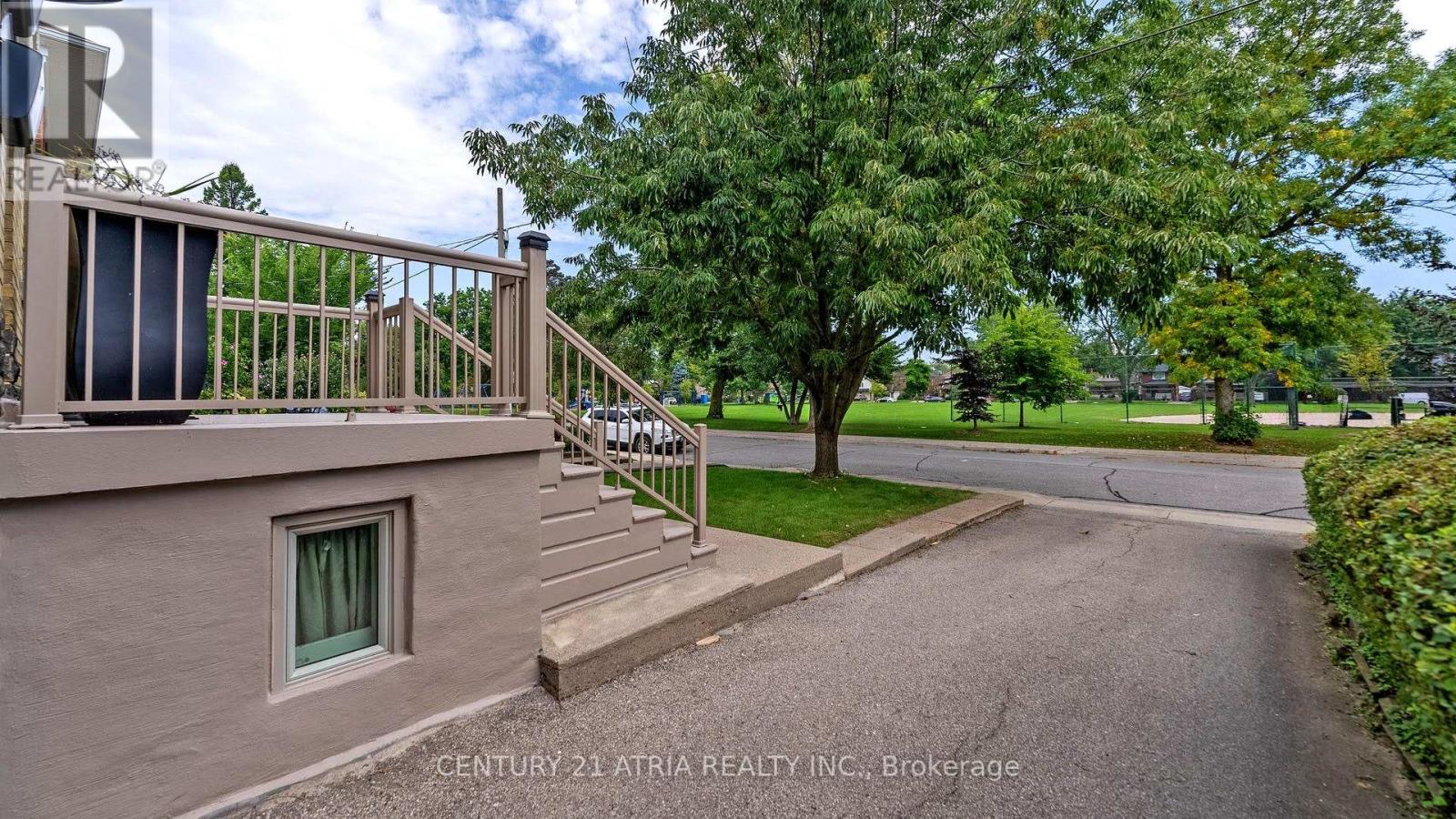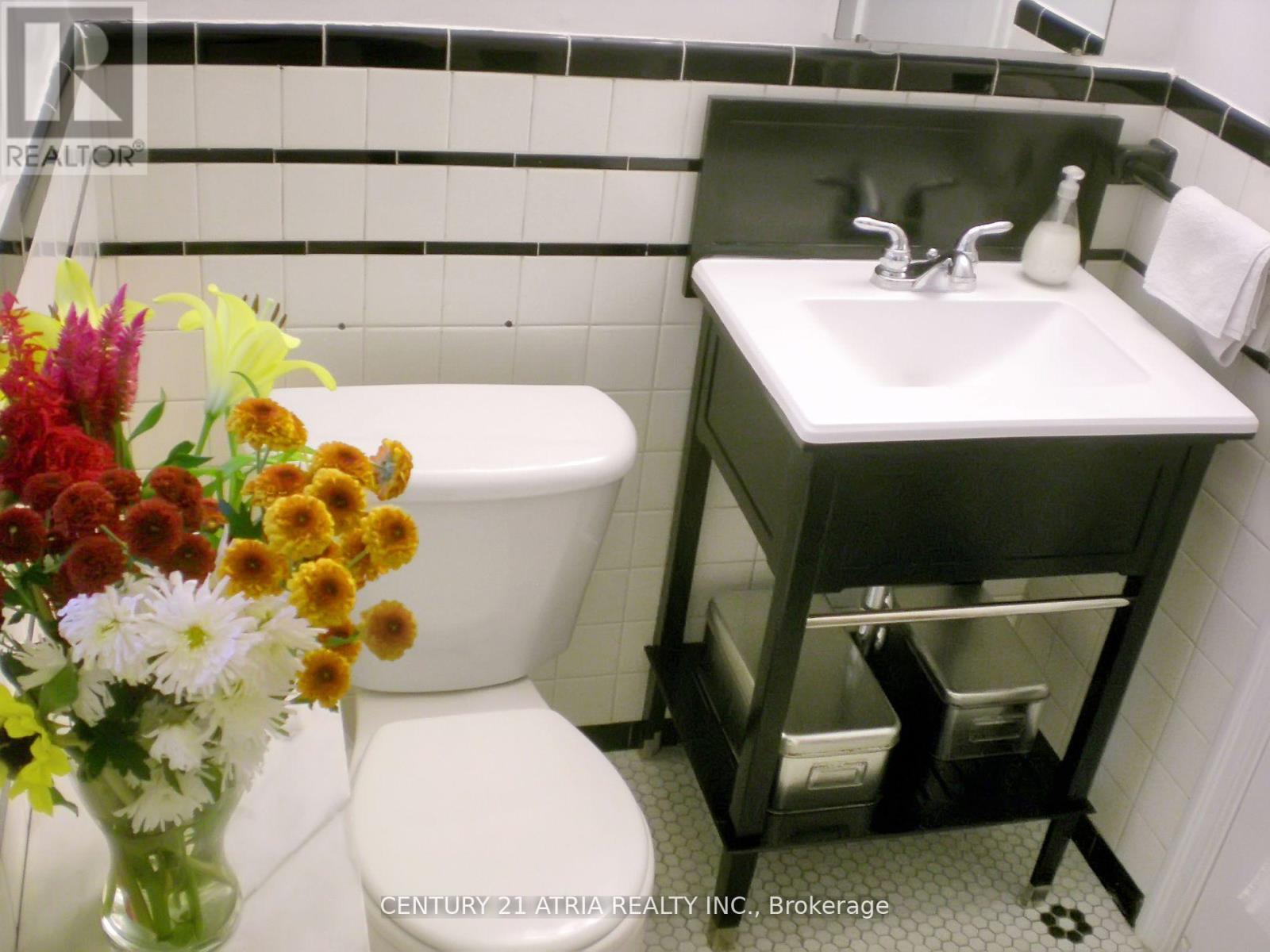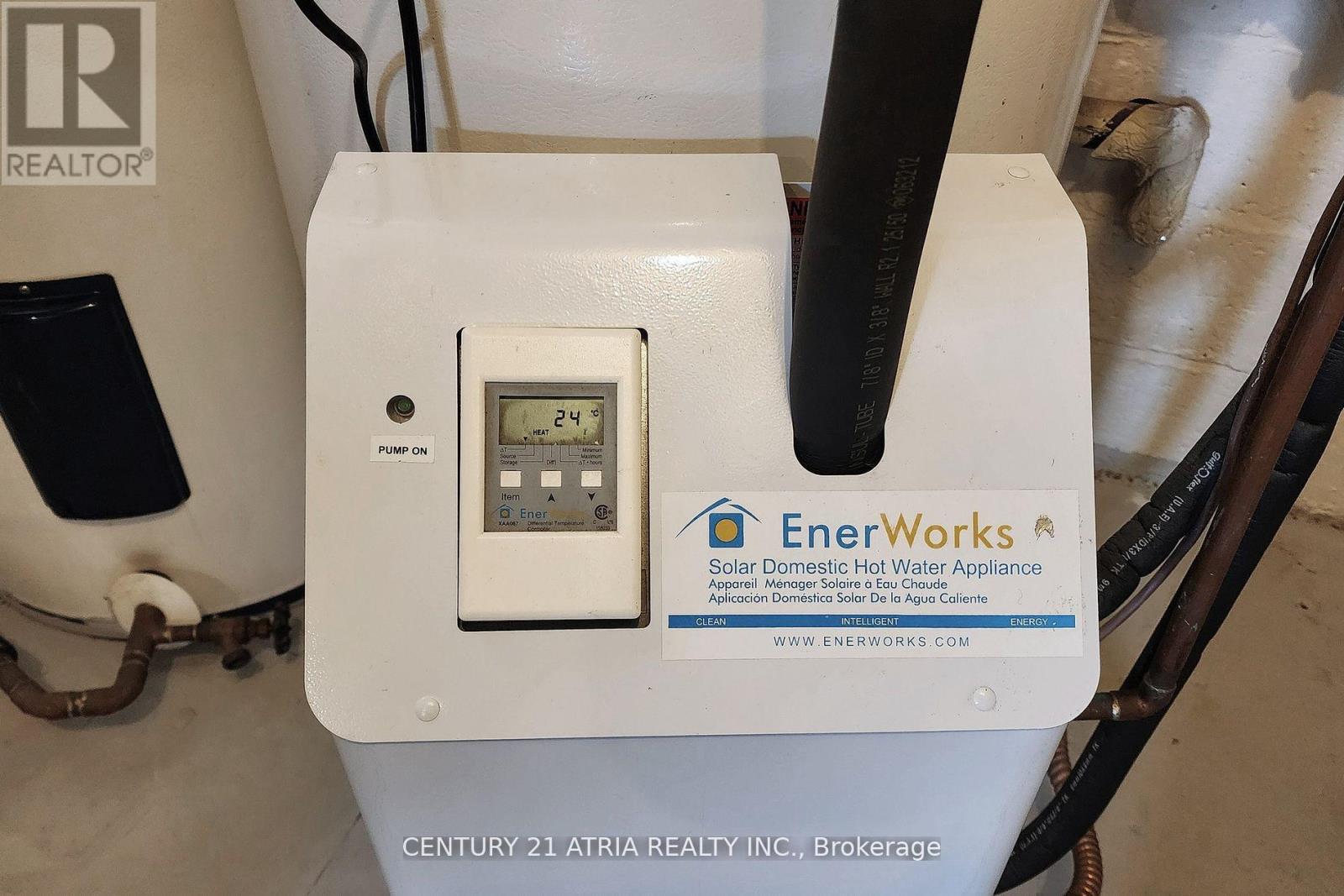50 George Street Toronto, Ontario M8V 2S2
$1,388,800
Discover this well-maintained, detached brick house in picturesque Mimico Neighborhood. This Two Story Home with finished basement, offers a great opportunity for investors, first-time homebuyers and down-sizers seeking additional income and/or possible end use for extended family. Both upper & main floor units consist of 2 spacious bedrooms, full kitchen, living room & 4-Pcbathroom. Upper unit features an in-suite washer & dryer. Dishwashers in both upper floor & main floor units. Basement unit features a walk-up, kitchen, living room & 4-Pc bathroom. Coin Operated laundry for basement & main floor tenant use. Hydro separately metered, Rear Detached Triple Garage, Locked Storage, Many Upgrades; Full Rewiring Of Electrical System, 3 New Panels &Meters (2022). Steps from Mimico Memorial Park, Mimico Tennis Club, Minutes To TTC & QEW. **** EXTRAS **** New Front Door (May 2023),Energy Star Double Glazed Windows, Video Camera Surveillance System (3 Cameras, PVR, Google Nest Door Camera (2022),Drain Water Heat Recovery, Solar Thermal Panels (Roof),High Efficiency Boiler (2020). (id:24801)
Property Details
| MLS® Number | W9266269 |
| Property Type | Single Family |
| Community Name | Mimico |
| AmenitiesNearBy | Park, Public Transit, Schools |
| ParkingSpaceTotal | 3 |
Building
| BathroomTotal | 3 |
| BedroomsAboveGround | 5 |
| BedroomsTotal | 5 |
| Amenities | Separate Electricity Meters |
| Appliances | Water Heater, Dishwasher, Dryer, Range, Refrigerator, Stove, Washer |
| BasementDevelopment | Finished |
| BasementFeatures | Apartment In Basement |
| BasementType | N/a (finished) |
| ConstructionStyleAttachment | Detached |
| ExteriorFinish | Brick |
| FlooringType | Hardwood, Ceramic |
| FoundationType | Brick |
| HeatingFuel | Natural Gas |
| HeatingType | Hot Water Radiator Heat |
| StoriesTotal | 2 |
| SizeInterior | 1499.9875 - 1999.983 Sqft |
| Type | House |
| UtilityWater | Municipal Water |
Parking
| Detached Garage |
Land
| Acreage | No |
| LandAmenities | Park, Public Transit, Schools |
| Sewer | Sanitary Sewer |
| SizeDepth | 145 Ft |
| SizeFrontage | 33 Ft ,3 In |
| SizeIrregular | 33.3 X 145 Ft |
| SizeTotalText | 33.3 X 145 Ft |
Rooms
| Level | Type | Length | Width | Dimensions |
|---|---|---|---|---|
| Basement | Bedroom | 3.25 m | 2.97 m | 3.25 m x 2.97 m |
| Basement | Kitchen | 3.93 m | 2.51 m | 3.93 m x 2.51 m |
| Basement | Living Room | 4.19 m | 3.45 m | 4.19 m x 3.45 m |
| Main Level | Living Room | 4.39 m | 4.24 m | 4.39 m x 4.24 m |
| Main Level | Primary Bedroom | 3.68 m | 3.5 m | 3.68 m x 3.5 m |
| Main Level | Bedroom 2 | 3.68 m | 3.02 m | 3.68 m x 3.02 m |
| Main Level | Kitchen | 3.93 m | 2.51 m | 3.93 m x 2.51 m |
| Upper Level | Living Room | 6.35 m | 3.7 m | 6.35 m x 3.7 m |
| Upper Level | Dining Room | 6.35 m | 3.7 m | 6.35 m x 3.7 m |
| Upper Level | Primary Bedroom | 3.96 m | 2.52 m | 3.96 m x 2.52 m |
| Upper Level | Bedroom 2 | 3.6 m | 3.4 m | 3.6 m x 3.4 m |
| Upper Level | Kitchen | 2.52 m | 3.96 m | 2.52 m x 3.96 m |
https://www.realtor.ca/real-estate/27322952/50-george-street-toronto-mimico-mimico
Interested?
Contact us for more information
Amelia Katica Poklar
Salesperson
501 Queen St W #200
Toronto, Ontario M5V 2B4











































