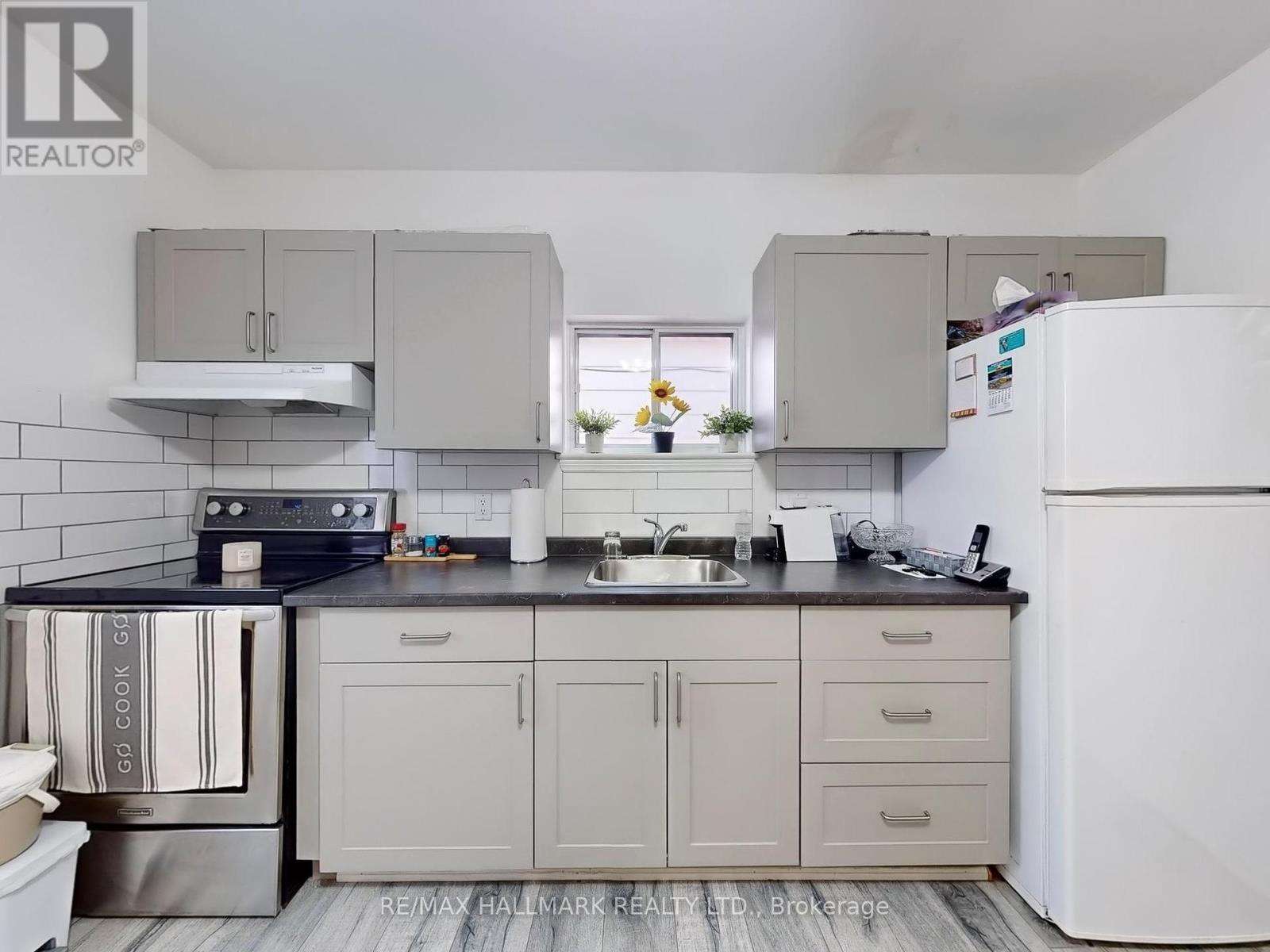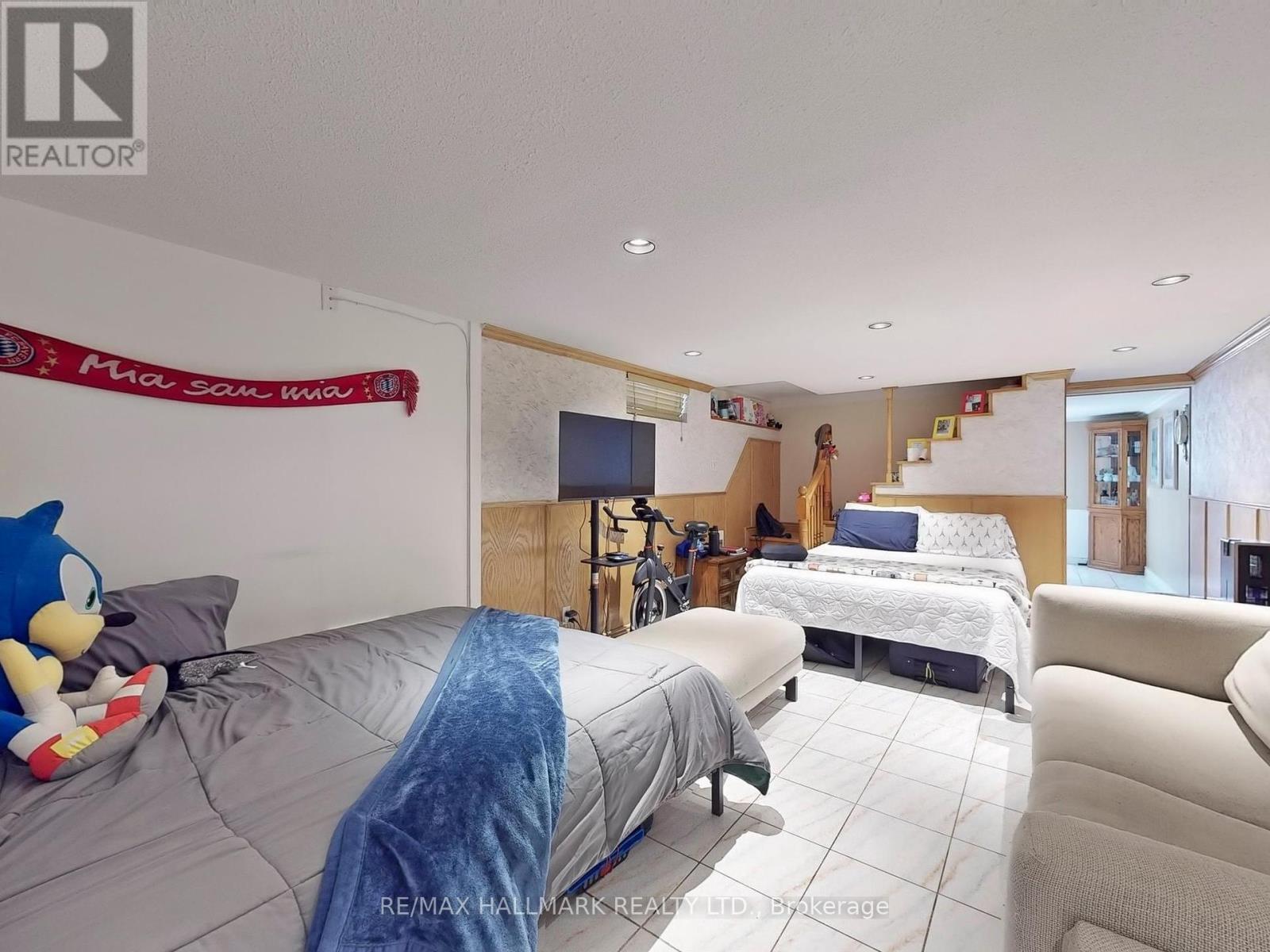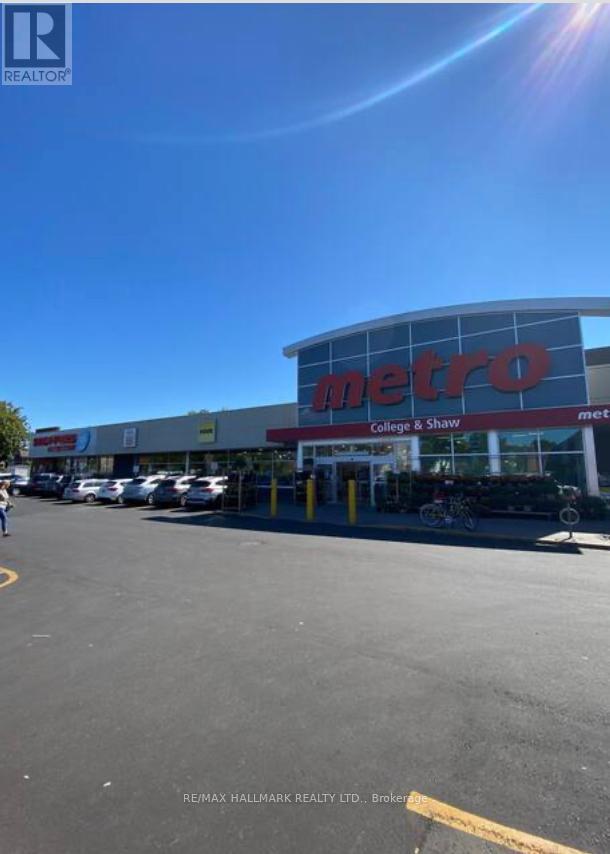395 Crawford Street Toronto, Ontario M6J 2W1
$1,490,000
Attention Investors and Homebuyers! This well-maintained, move-in-ready property on the desirable tree-lined Crawford St. offers a unique opportunity with three separate units: one on the first floor, one on the second floor, and a finished separate entrance basement. The property is primed for investment with potential for generating rental income or Airbnb opportunities in the heart of Little Italy. Previously, permits were approved for a third floor and a laneway home for the neighbor (attached home) providing options for further development with similar permits, this could be a valuable enhancement for the future. Do not miss this chance to invest in a property with immense potential! **** EXTRAS **** 3 stoves, 3 fridges, washer and dryer (id:24801)
Property Details
| MLS® Number | C9266898 |
| Property Type | Single Family |
| Community Name | Trinity-Bellwoods |
| Features | Lane |
| ParkingSpaceTotal | 1 |
Building
| BathroomTotal | 3 |
| BedroomsAboveGround | 2 |
| BedroomsBelowGround | 1 |
| BedroomsTotal | 3 |
| BasementDevelopment | Finished |
| BasementFeatures | Separate Entrance |
| BasementType | N/a (finished) |
| ConstructionStyleAttachment | Semi-detached |
| CoolingType | Central Air Conditioning |
| ExteriorFinish | Brick |
| FoundationType | Unknown |
| HeatingFuel | Electric |
| HeatingType | Baseboard Heaters |
| StoriesTotal | 2 |
| Type | House |
| UtilityWater | Municipal Water |
Parking
| Detached Garage |
Land
| Acreage | No |
| Sewer | Sanitary Sewer |
| SizeDepth | 112 Ft ,3 In |
| SizeFrontage | 16 Ft |
| SizeIrregular | 16.02 X 112.3 Ft |
| SizeTotalText | 16.02 X 112.3 Ft |
Rooms
| Level | Type | Length | Width | Dimensions |
|---|---|---|---|---|
| Second Level | Living Room | 3.8 m | 3.2 m | 3.8 m x 3.2 m |
| Second Level | Kitchen | 2.5 m | 1.5 m | 2.5 m x 1.5 m |
| Second Level | Bedroom | 3.8 m | 2.9 m | 3.8 m x 2.9 m |
| Basement | Living Room | 3.8 m | 4.6 m | 3.8 m x 4.6 m |
| Basement | Kitchen | 3.8 m | 4 m | 3.8 m x 4 m |
| Basement | Den | 3 m | 2.8 m | 3 m x 2.8 m |
| Ground Level | Dining Room | 2.5 m | 3.5 m | 2.5 m x 3.5 m |
| Ground Level | Family Room | 2.5 m | 3.7 m | 2.5 m x 3.7 m |
| Ground Level | Bedroom | 3 m | 3.5 m | 3 m x 3.5 m |
| Ground Level | Kitchen | 3.8 m | 4 m | 3.8 m x 4 m |
Utilities
| Sewer | Installed |
Interested?
Contact us for more information
Mohammad Jamshidi
Salesperson























