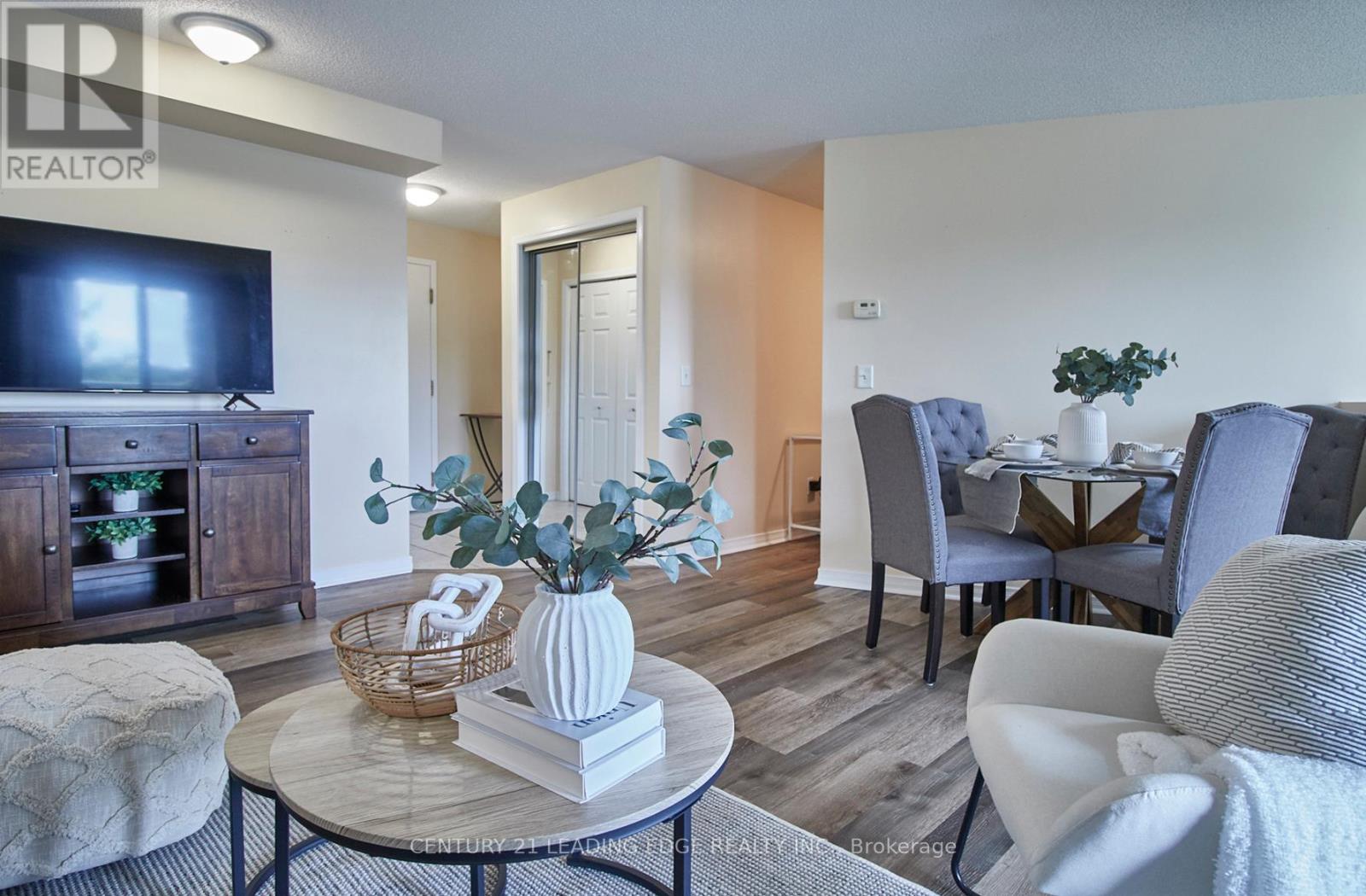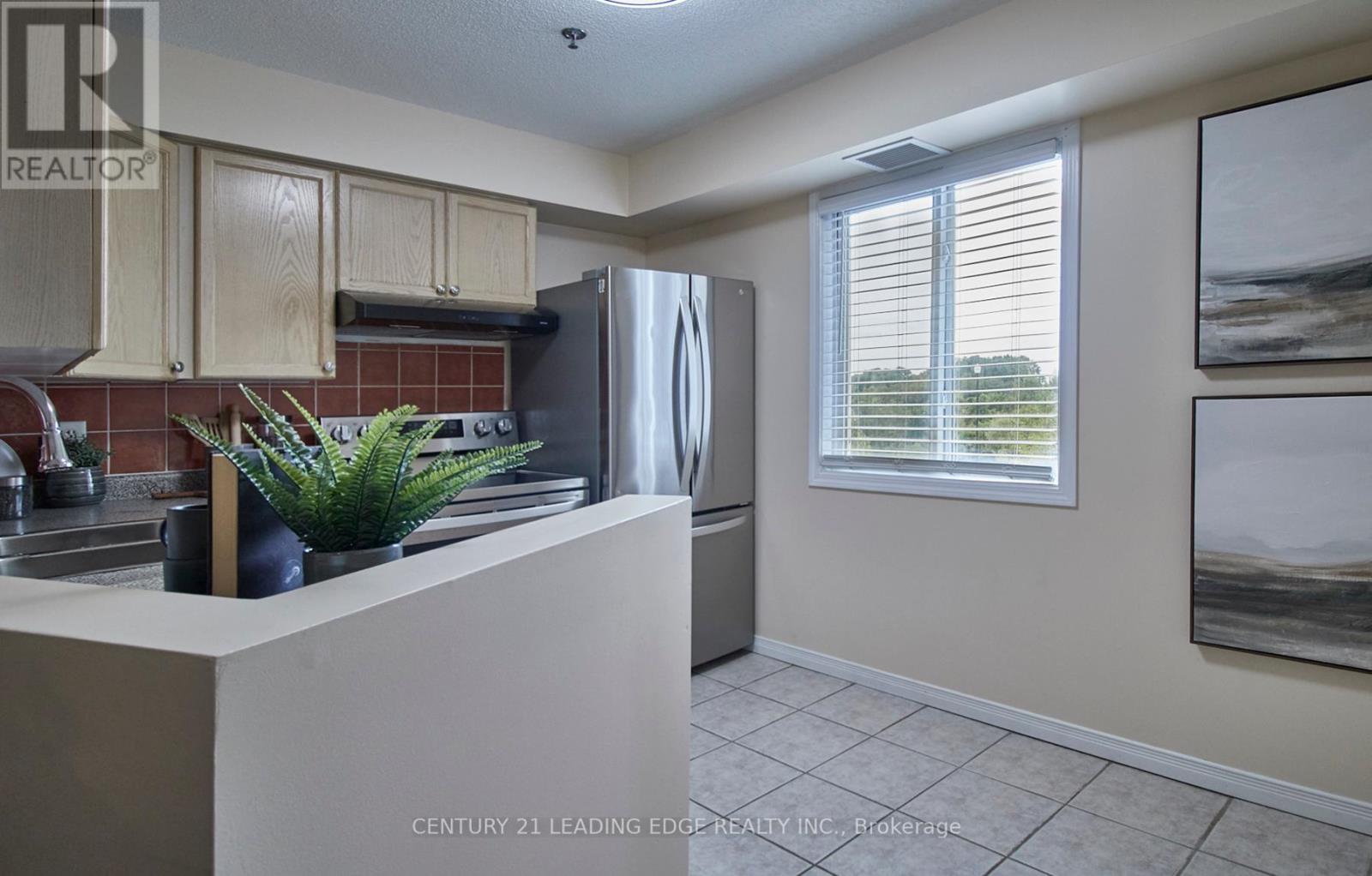334 - 684 Warden Avenue Toronto, Ontario M1L 4W4
$549,000Maintenance, Water, Common Area Maintenance, Parking
$518.25 Monthly
Maintenance, Water, Common Area Maintenance, Parking
$518.25 MonthlyAWESOME South West Facing Unit Overlooking Beautiful Greenspace. Located in a Friendly Boutique Building Tucked Away on a Quiet Cul-de-Sac Surrounded by Trees. Trails to Walk or Bike are Just Steps Away. Fabulous Location Close to Everything! Walk to the TTC Subway. Close to GO Station, Groceries, School, Restaurants and Other Amenities. Open Concept Living With a Spacious Balcony to Relax While Enjoying the View. Newer Flooring, Paint and Appliances. Perfect for First Time Buyers, Downsizers, Investors, and Retirees. Plenty of Visitor Parking. This is an Amazing Opportunity! **** EXTRAS **** Brand New Stainless Steel Dishwasher, Stainless Steel Fridge, Stainless Steel Stove, Range Hood, Stacked Washer and Dryer, All ELFs, One Garage Door Opener Remote. (id:24801)
Property Details
| MLS® Number | E9371148 |
| Property Type | Single Family |
| Community Name | Clairlea-Birchmount |
| AmenitiesNearBy | Park, Public Transit, Schools |
| CommunityFeatures | Pet Restrictions |
| Features | Wooded Area, Ravine, Balcony, In Suite Laundry |
| ParkingSpaceTotal | 1 |
| ViewType | View |
Building
| BathroomTotal | 1 |
| BedroomsAboveGround | 1 |
| BedroomsBelowGround | 1 |
| BedroomsTotal | 2 |
| Amenities | Exercise Centre, Party Room, Visitor Parking |
| CoolingType | Central Air Conditioning |
| ExteriorFinish | Brick, Stucco |
| FlooringType | Tile, Laminate |
| HeatingFuel | Natural Gas |
| HeatingType | Forced Air |
| SizeInterior | 699.9943 - 798.9932 Sqft |
| Type | Apartment |
Parking
| Underground |
Land
| Acreage | No |
| LandAmenities | Park, Public Transit, Schools |
Rooms
| Level | Type | Length | Width | Dimensions |
|---|---|---|---|---|
| Main Level | Kitchen | 3.4 m | 2.6 m | 3.4 m x 2.6 m |
| Main Level | Dining Room | 4.56 m | 4.3 m | 4.56 m x 4.3 m |
| Main Level | Living Room | 4.56 m | 4.3 m | 4.56 m x 4.3 m |
| Main Level | Den | 2.29 m | 2.72 m | 2.29 m x 2.72 m |
| Main Level | Primary Bedroom | 3.87 m | 3.39 m | 3.87 m x 3.39 m |
Interested?
Contact us for more information
Ian Walterhouse
Salesperson
6311 Main Street
Stouffville, Ontario L4A 1G5






















