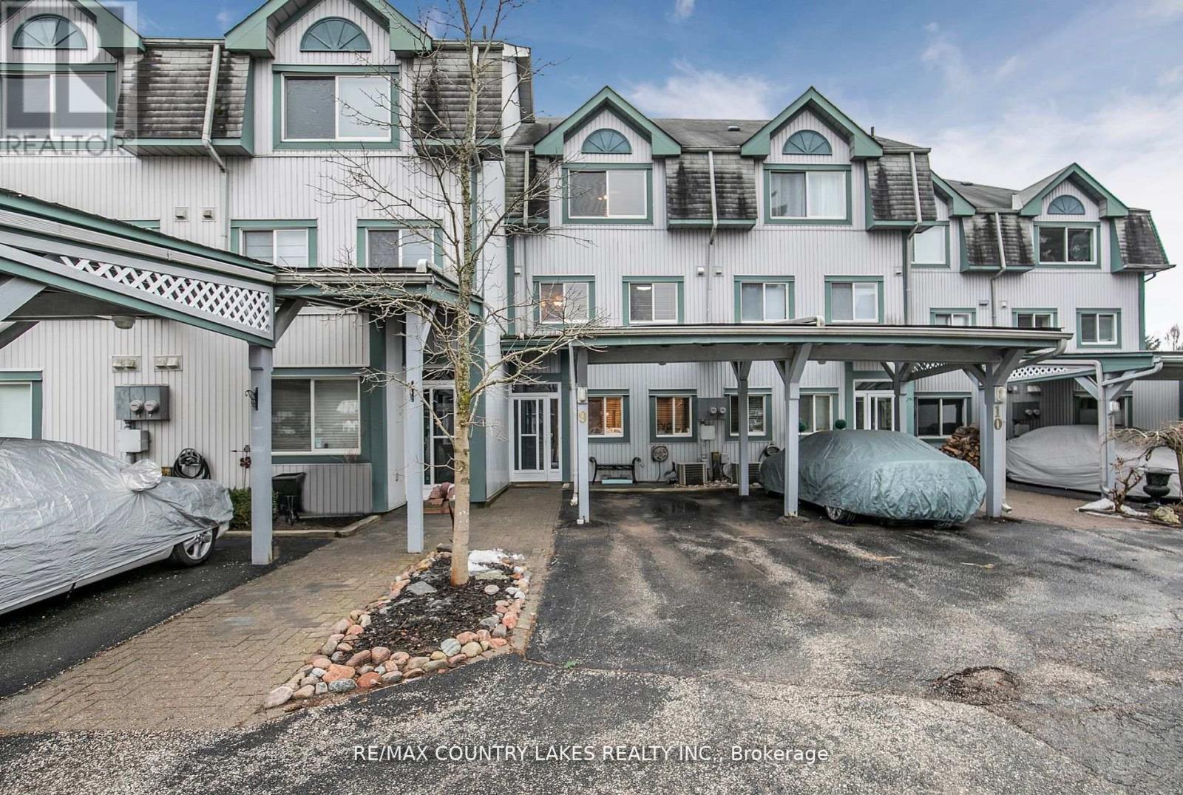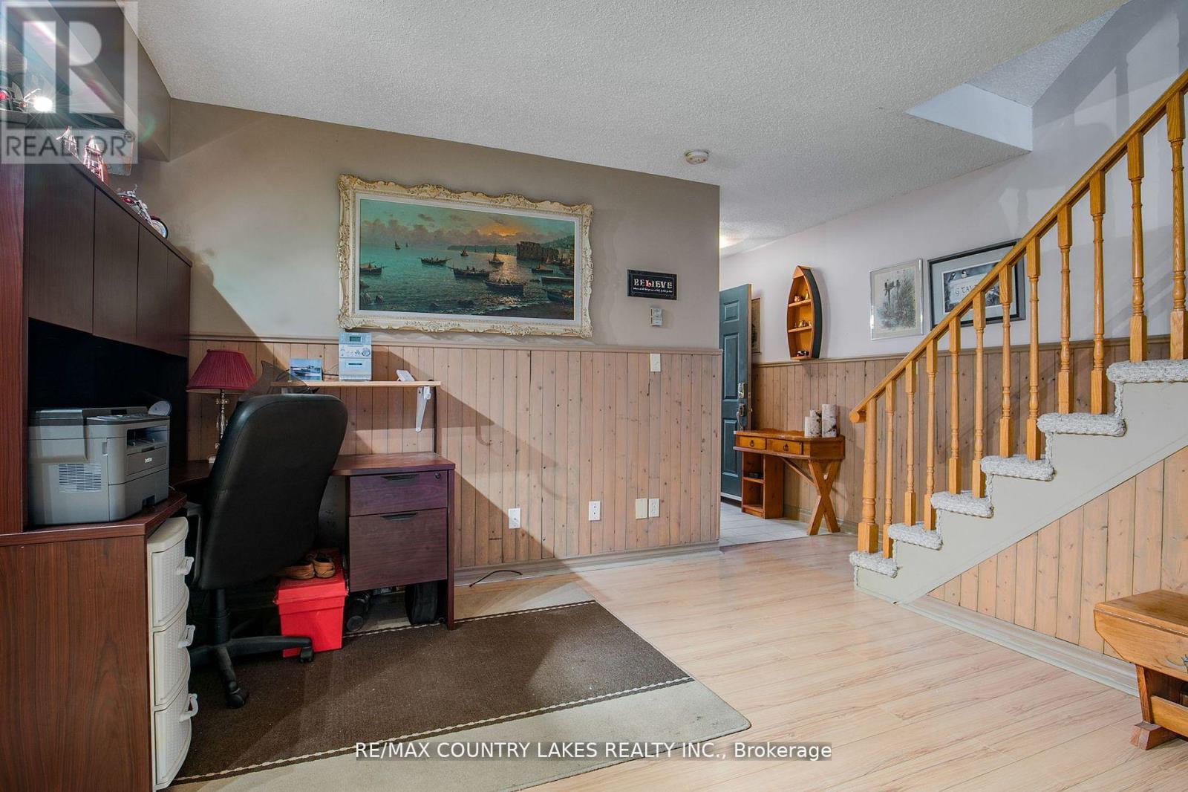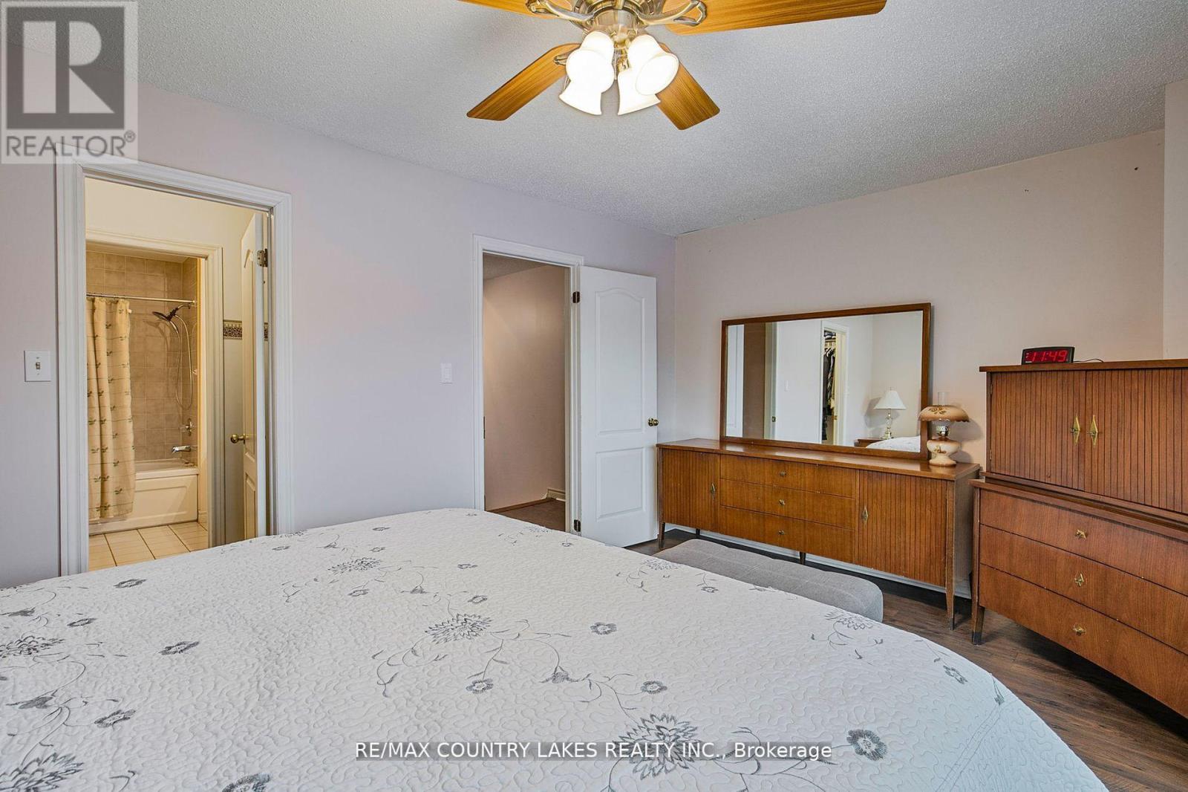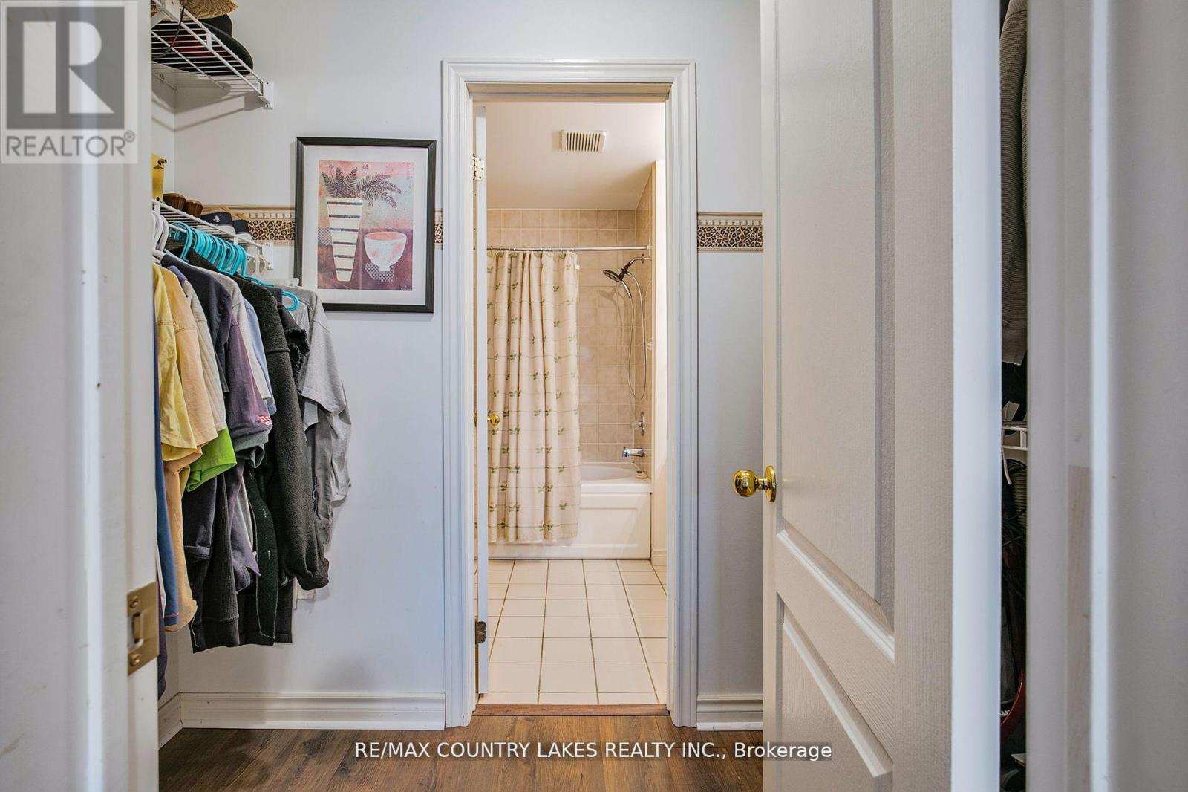9 - 24 Laguna Parkway Ramara, Ontario L0K 1B0
$575,000Maintenance, Insurance, Parking, Common Area Maintenance
$799 Monthly
Maintenance, Insurance, Parking, Common Area Maintenance
$799 MonthlyWelcome to this waterfront 3 level condo/townhouse with private carport and covered private boot dock! This home features 2 large bedrooms, 4 baths, family room, large upper sundeck for your relaxing enjoyment overlooking the water. This entertaining home offers space to host those large family dinners or just quiet times with room to move. S.S appliances, electric fireplace for those cozy nights. Enjoy yr round living. Boating , swimming, fishing, walking trails, snowmobiling, ice fishing and more! **** EXTRAS **** Attic installation upgraded. All new patio doors. (id:24801)
Property Details
| MLS® Number | S9399999 |
| Property Type | Single Family |
| Community Name | Brechin |
| AmenitiesNearBy | Beach, Park |
| CommunityFeatures | Pet Restrictions, School Bus |
| Features | Waterway |
| ParkingSpaceTotal | 1 |
| Structure | Deck |
| ViewType | Direct Water View |
| WaterFrontType | Waterfront |
Building
| BathroomTotal | 4 |
| BedroomsAboveGround | 2 |
| BedroomsTotal | 2 |
| Amenities | Visitor Parking, Fireplace(s) |
| Appliances | Dishwasher, Refrigerator, Stove, Window Coverings |
| BasementType | Crawl Space |
| CoolingType | Central Air Conditioning |
| ExteriorFinish | Vinyl Siding |
| FireplacePresent | Yes |
| FireplaceTotal | 1 |
| FlooringType | Ceramic, Laminate, Carpeted |
| FoundationType | Wood/piers |
| HalfBathTotal | 1 |
| HeatingFuel | Electric |
| HeatingType | Forced Air |
| StoriesTotal | 3 |
| SizeInterior | 1599.9864 - 1798.9853 Sqft |
| Type | Row / Townhouse |
Land
| AccessType | Year-round Access, Private Docking |
| Acreage | No |
| LandAmenities | Beach, Park |
Rooms
| Level | Type | Length | Width | Dimensions |
|---|---|---|---|---|
| Second Level | Living Room | 9.57 m | 4.16 m | 9.57 m x 4.16 m |
| Second Level | Dining Room | 9.57 m | 4.16 m | 9.57 m x 4.16 m |
| Second Level | Kitchen | 3 m | 2.45 m | 3 m x 2.45 m |
| Third Level | Primary Bedroom | 3.48 m | 4.12 m | 3.48 m x 4.12 m |
| Third Level | Bedroom 2 | Measurements not available | ||
| Main Level | Den | 5.8 m | 3.17 m | 5.8 m x 3.17 m |
| Main Level | Laundry Room | 2.65 m | 4.08 m | 2.65 m x 4.08 m |
https://www.realtor.ca/real-estate/27551171/9-24-laguna-parkway-ramara-brechin-brechin
Interested?
Contact us for more information
Kate Bassett
Salesperson
364 Simcoe St Box 638
Beaverton, Ontario L0K 1A0

























