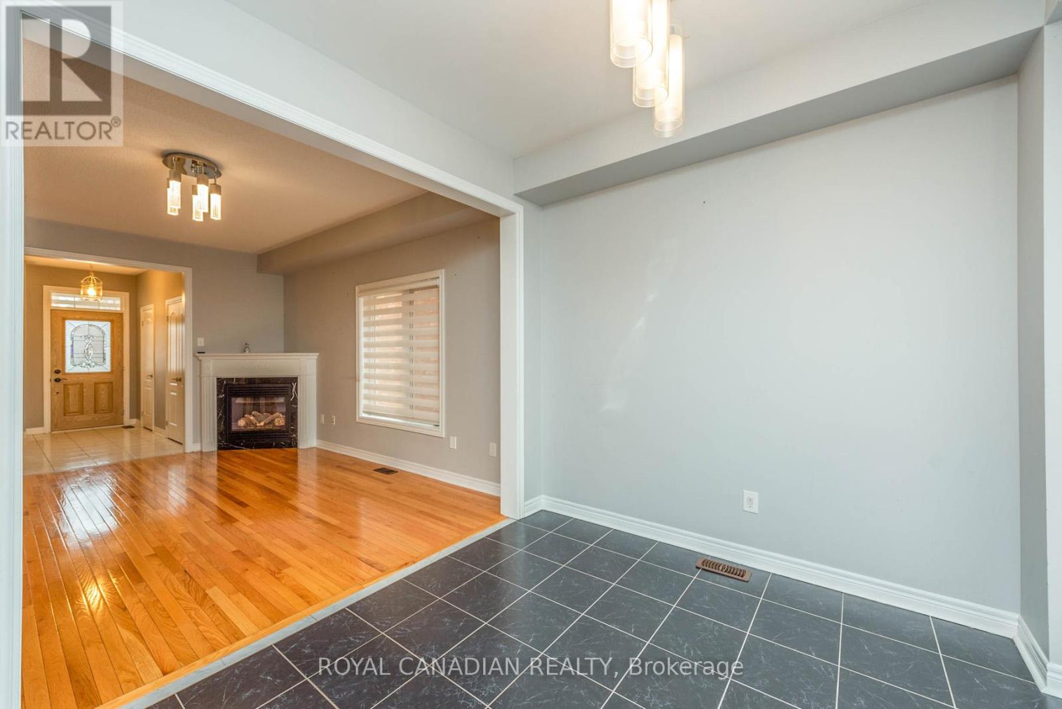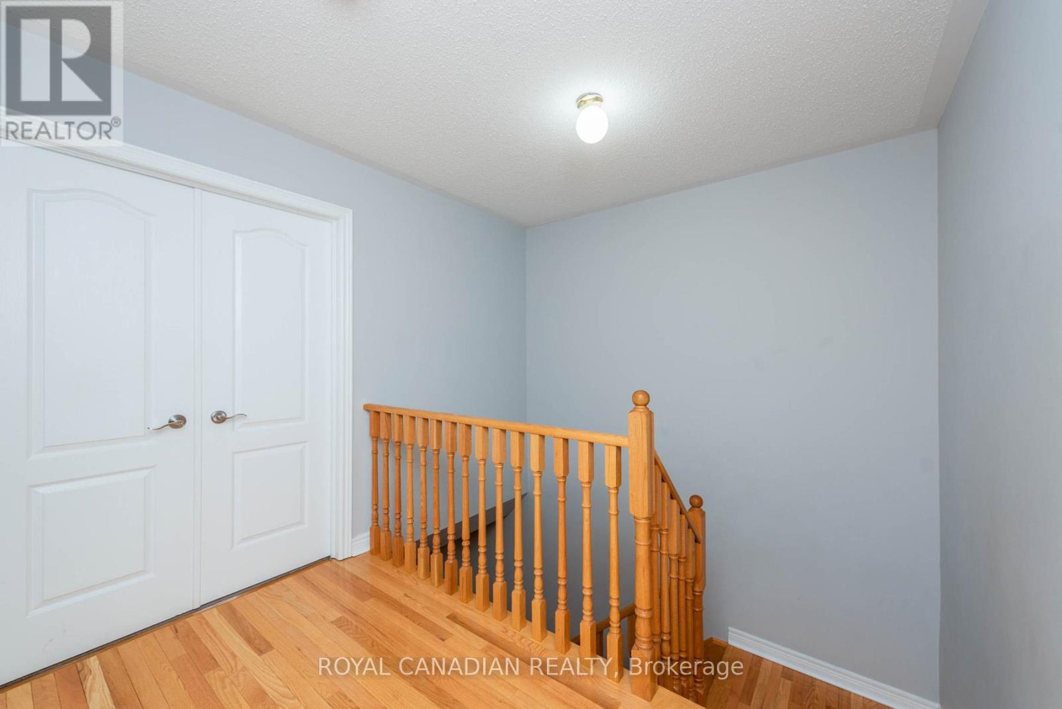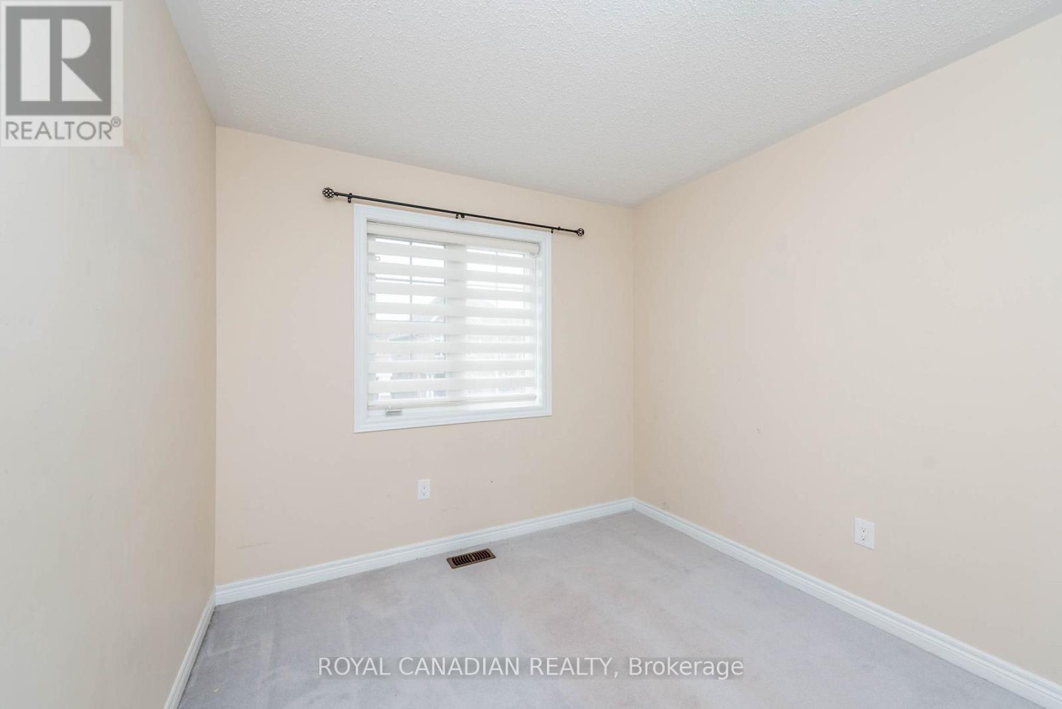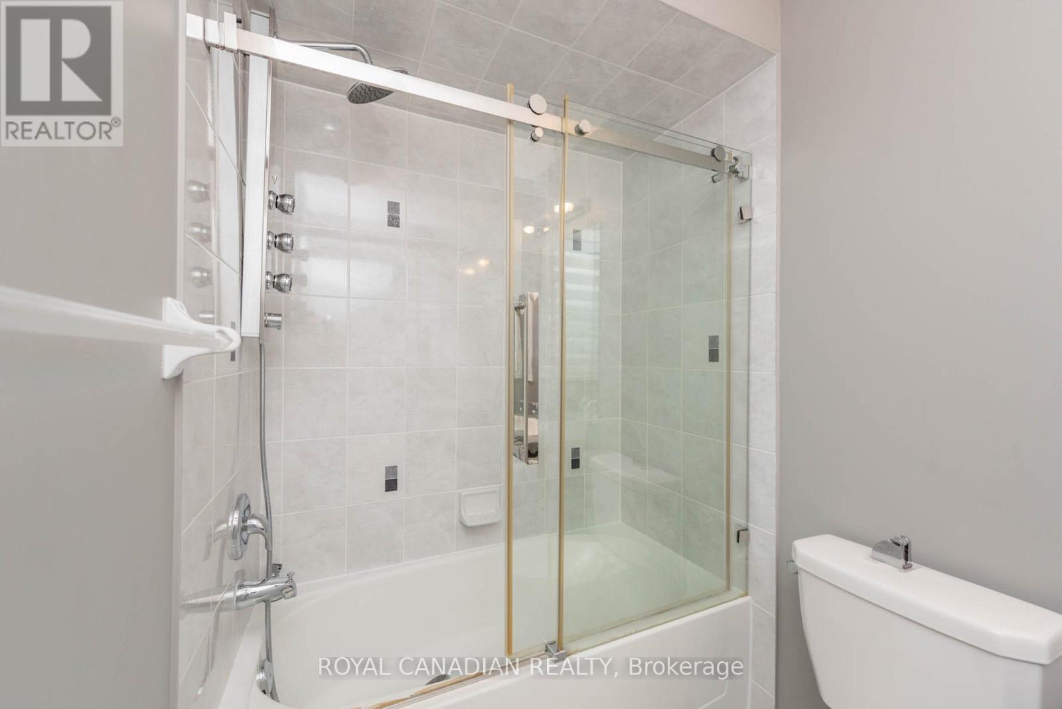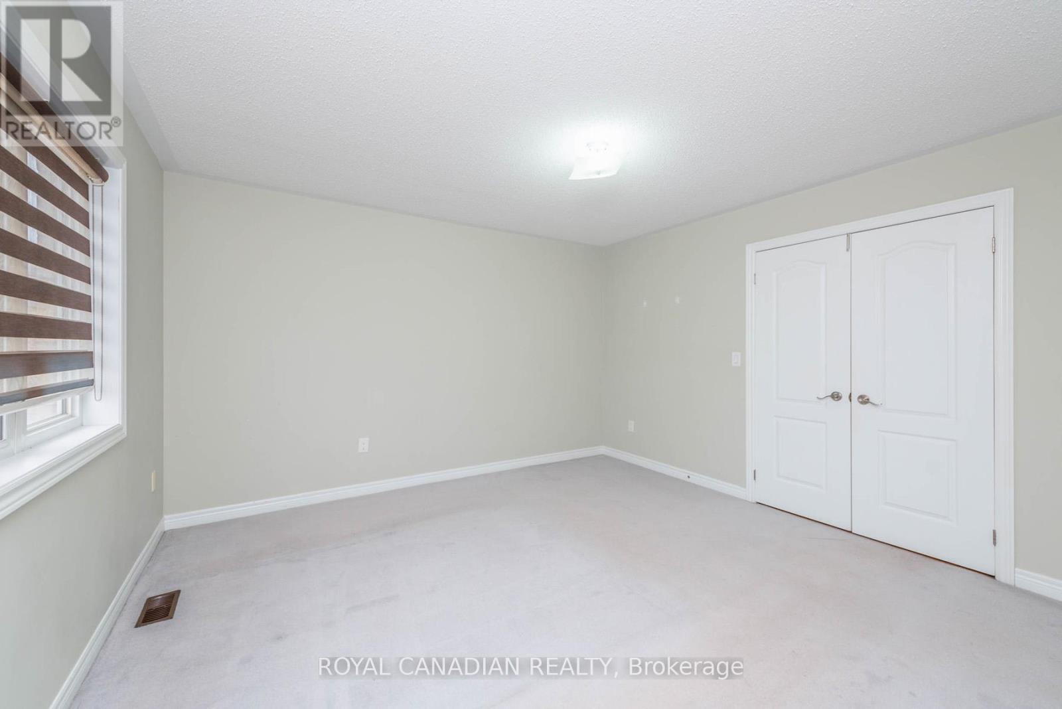96 Clearfield Drive Brampton, Ontario L6P 3J4
$989,900
Stunning Semi-Detached Home, Nestled in a Prime Family-Friendly Area Adjacent to Vaughan's Highway50! This Home Boasts an Inviting Open Concept Layout, Shimmering Hardwood Flooring with Ceramic Finish on the Main Level and Upper Hall, a Cozy Fireplace, and Beautifully Matching Oak Stairs. The Modern Kitchen is a Highlight, and Enjoy the Convenience of a Separate Entrance To The Basement Through the Garage. Within Walking Distance to Elementary/High Schools and Parks. Also a Short Distance from Big Name Retailers/Services Like Shoppers Drug Mart, Chalo Freshco, TD Bank, Pizza Pizza and Easy Commuting To Hwy 427! **** EXTRAS **** All Elfs Appliances Fridge, Stove, Built-In Dish Washer, Washer And Dryer, CAC And All WindowCovering.New Roof(2021) Very Close To Vaughan Area & Hwy 50. Close To Bus Stop. (id:24801)
Property Details
| MLS® Number | W9266911 |
| Property Type | Single Family |
| Community Name | Bram East |
| ParkingSpaceTotal | 3 |
Building
| BathroomTotal | 3 |
| BedroomsAboveGround | 3 |
| BedroomsTotal | 3 |
| BasementFeatures | Separate Entrance |
| BasementType | Full |
| ConstructionStyleAttachment | Semi-detached |
| CoolingType | Central Air Conditioning |
| ExteriorFinish | Brick |
| FireplacePresent | Yes |
| FlooringType | Ceramic, Hardwood |
| HalfBathTotal | 1 |
| HeatingFuel | Natural Gas |
| HeatingType | Forced Air |
| StoriesTotal | 2 |
| Type | House |
| UtilityWater | Municipal Water |
Parking
| Garage |
Land
| Acreage | No |
| Sewer | Sanitary Sewer |
| SizeDepth | 100 Ft |
| SizeFrontage | 24 Ft |
| SizeIrregular | 24 X 100 Ft |
| SizeTotalText | 24 X 100 Ft |
Rooms
| Level | Type | Length | Width | Dimensions |
|---|---|---|---|---|
| Second Level | Primary Bedroom | 3.93 m | 4.75 m | 3.93 m x 4.75 m |
| Second Level | Bedroom 2 | 2.74 m | 3.35 m | 2.74 m x 3.35 m |
| Second Level | Bedroom 3 | 2.74 m | 4.21 m | 2.74 m x 4.21 m |
| Main Level | Eating Area | 2.48 m | 3.23 m | 2.48 m x 3.23 m |
| Main Level | Kitchen | 2.48 m | 3.23 m | 2.48 m x 3.23 m |
| Main Level | Dining Room | 3.07 m | 4.21 m | 3.07 m x 4.21 m |
| Main Level | Living Room | 3.07 m | 4.21 m | 3.07 m x 4.21 m |
https://www.realtor.ca/real-estate/27324897/96-clearfield-drive-brampton-bram-east-bram-east
Interested?
Contact us for more information
Avtar Singh
Broker
2896 Slough St Unit #1
Mississauga, Ontario L4T 1G3
Gurinder Singh Girn
Salesperson
2896 Slough St Unit #1
Mississauga, Ontario L4T 1G3


















