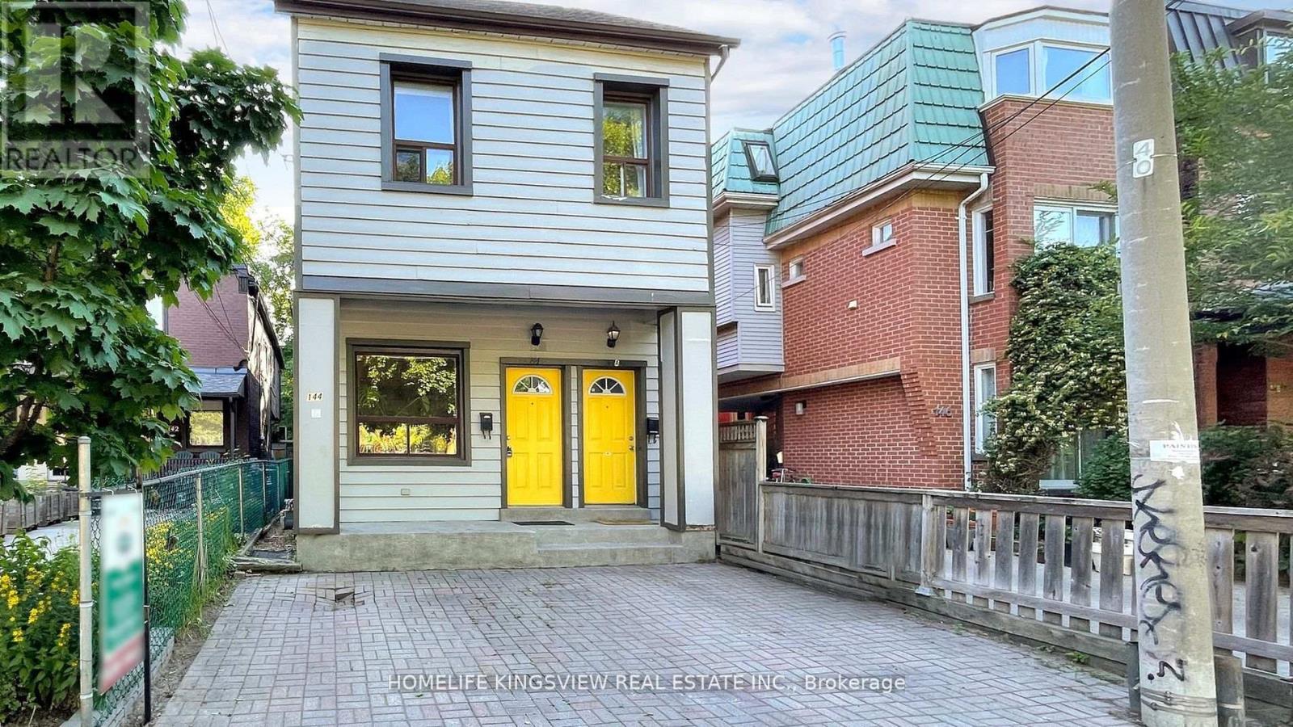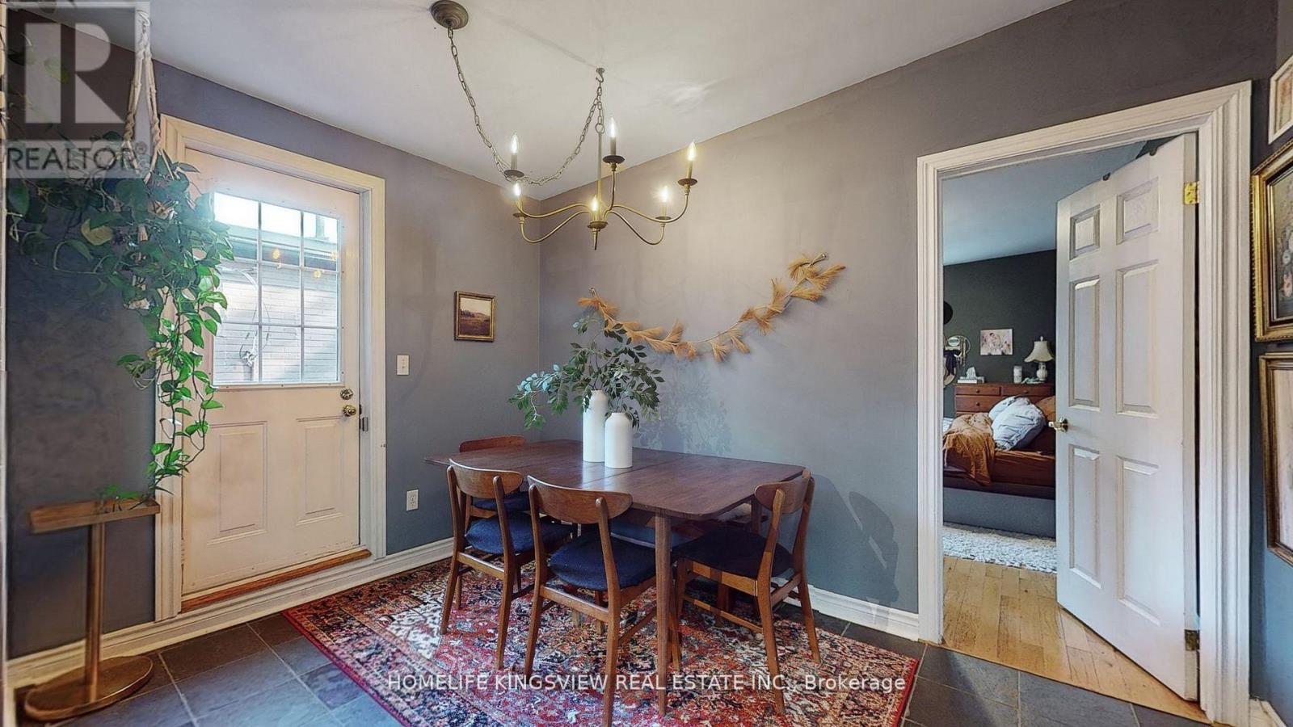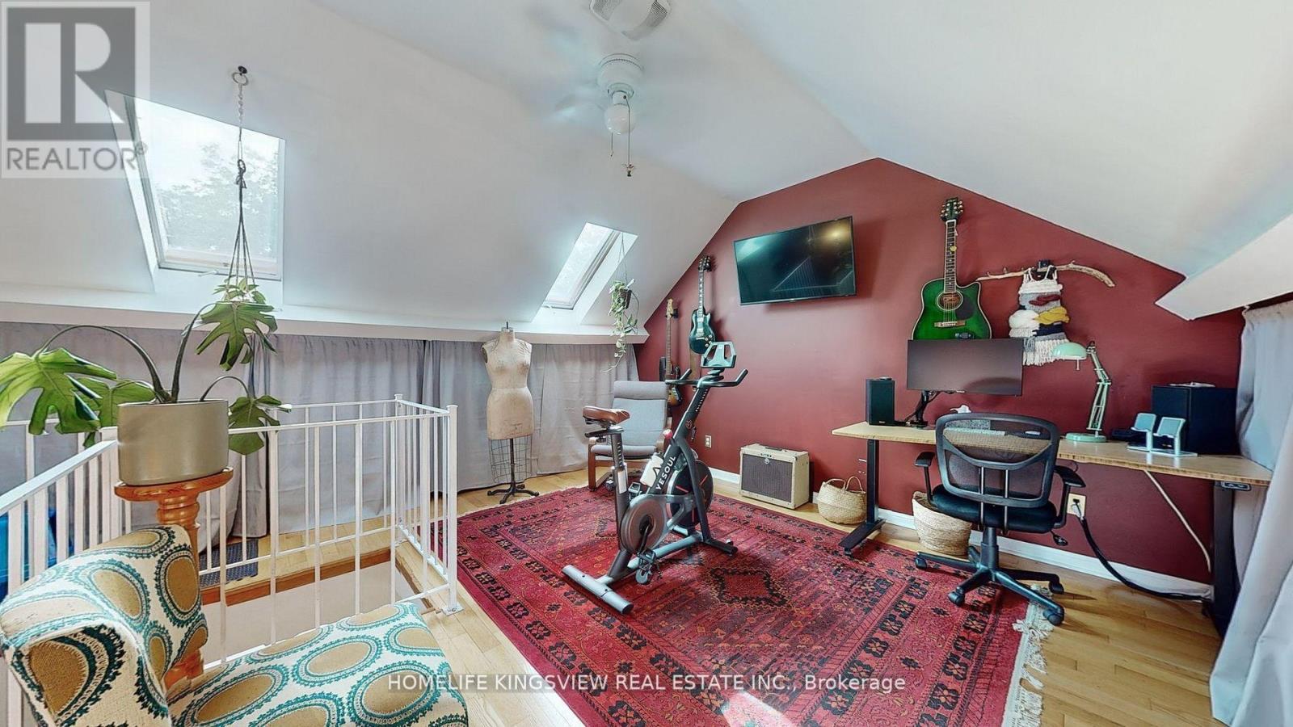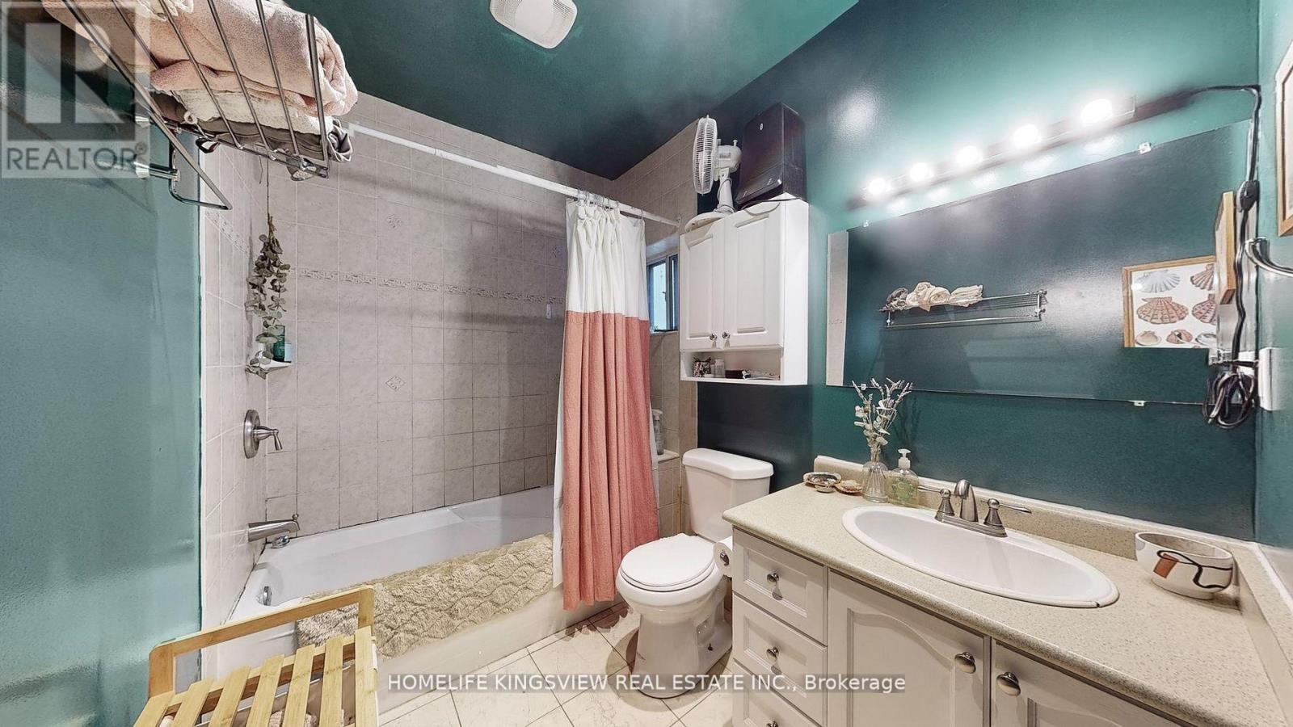144 Clinton Street Toronto, Ontario M6G 2Y3
4 Bedroom
2 Bathroom
1999.983 - 2499.9795 sqft
Central Air Conditioning
Forced Air
$1,809,000
Legal detached duplex in the heart of Palmerston-Little Italy! Featuring two spacious, light-filled units with large, updated kitchens and two decks, each providing a private backyard oasis. The main floor unit includes 2 bedrooms and 1 bathroom, while the upper unit is a two-storey with 1 bedroom and a loft space. Both units have AAA tenants and are fully self-contained with separate meters. Buyer to assume tenants. Legal front pad parking permit. Motivated Seller (id:24801)
Property Details
| MLS® Number | C9400191 |
| Property Type | Single Family |
| Community Name | Palmerston-Little Italy |
| ParkingSpaceTotal | 1 |
Building
| BathroomTotal | 2 |
| BedroomsAboveGround | 3 |
| BedroomsBelowGround | 1 |
| BedroomsTotal | 4 |
| Appliances | Dryer, Two Stoves, Two Washers |
| BasementDevelopment | Unfinished |
| BasementFeatures | Walk Out |
| BasementType | N/a (unfinished) |
| ConstructionStyleAttachment | Detached |
| CoolingType | Central Air Conditioning |
| ExteriorFinish | Brick, Wood |
| FlooringType | Hardwood, Tile |
| FoundationType | Brick |
| HeatingFuel | Natural Gas |
| HeatingType | Forced Air |
| StoriesTotal | 3 |
| SizeInterior | 1999.983 - 2499.9795 Sqft |
| Type | House |
| UtilityWater | Municipal Water |
Land
| Acreage | No |
| Sewer | Sanitary Sewer |
| SizeDepth | 125 Ft |
| SizeFrontage | 21 Ft ,1 In |
| SizeIrregular | 21.1 X 125 Ft |
| SizeTotalText | 21.1 X 125 Ft |
Rooms
| Level | Type | Length | Width | Dimensions |
|---|---|---|---|---|
| Second Level | Living Room | 4.75 m | 4.62 m | 4.75 m x 4.62 m |
| Second Level | Kitchen | 3.71 m | 3.3 m | 3.71 m x 3.3 m |
| Second Level | Bedroom | 4.34 m | 3.43 m | 4.34 m x 3.43 m |
| Second Level | Dining Room | 3.43 m | 2.87 m | 3.43 m x 2.87 m |
| Third Level | Bedroom 2 | 6.4 m | 4.62 m | 6.4 m x 4.62 m |
| Main Level | Living Room | 5.59 m | 4.65 m | 5.59 m x 4.65 m |
| Main Level | Kitchen | 4.65 m | 2.67 m | 4.65 m x 2.67 m |
| Main Level | Bedroom | 3.76 m | 3.43 m | 3.76 m x 3.43 m |
| Main Level | Bedroom 2 | 3.3 m | 2.49 m | 3.3 m x 2.49 m |
Interested?
Contact us for more information
Vince Nguyen
Salesperson
Homelife Kingsview Real Estate Inc.
111 Zenway Blvd Unit 6
Vaughan, Ontario L4H 3H9
111 Zenway Blvd Unit 6
Vaughan, Ontario L4H 3H9
Mario Dipalo
Broker of Record
Homelife Kingsview Real Estate Inc.
111 Zenway Blvd Unit 6
Vaughan, Ontario L4H 3H9
111 Zenway Blvd Unit 6
Vaughan, Ontario L4H 3H9










































