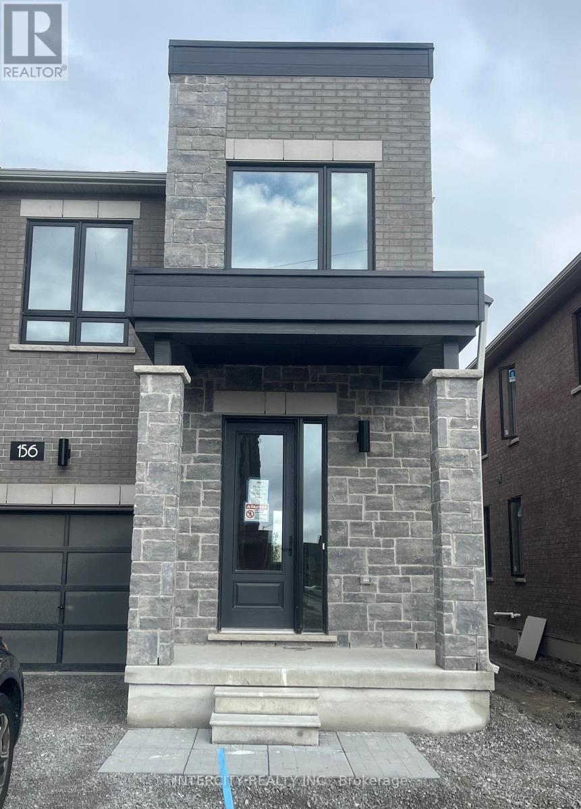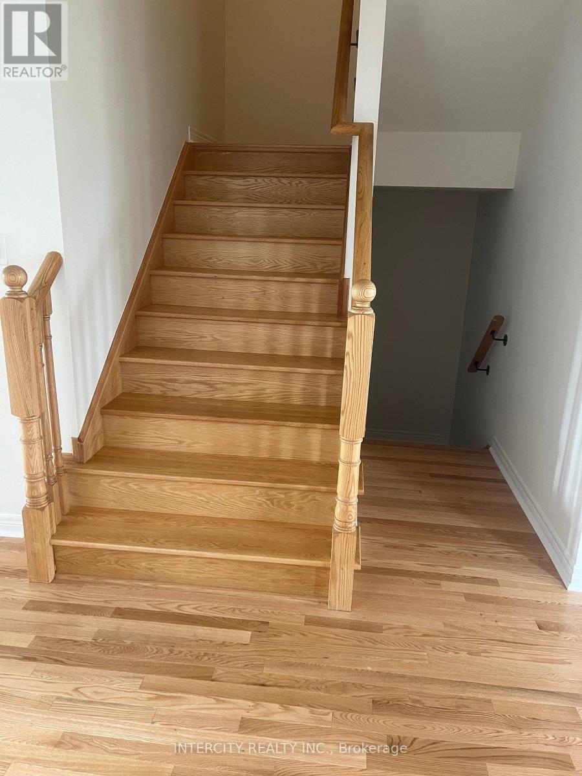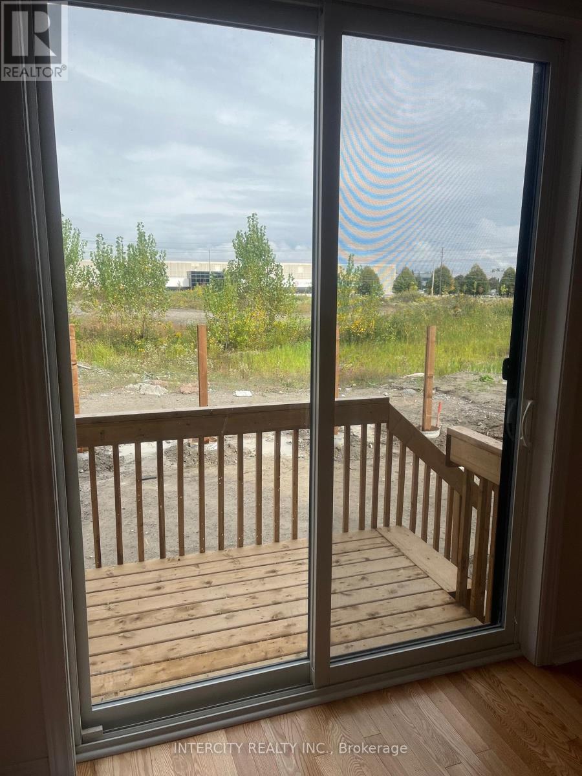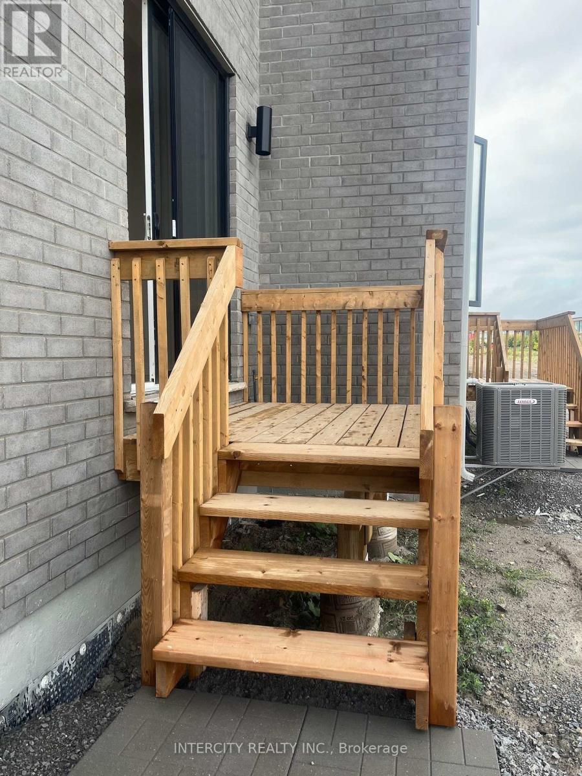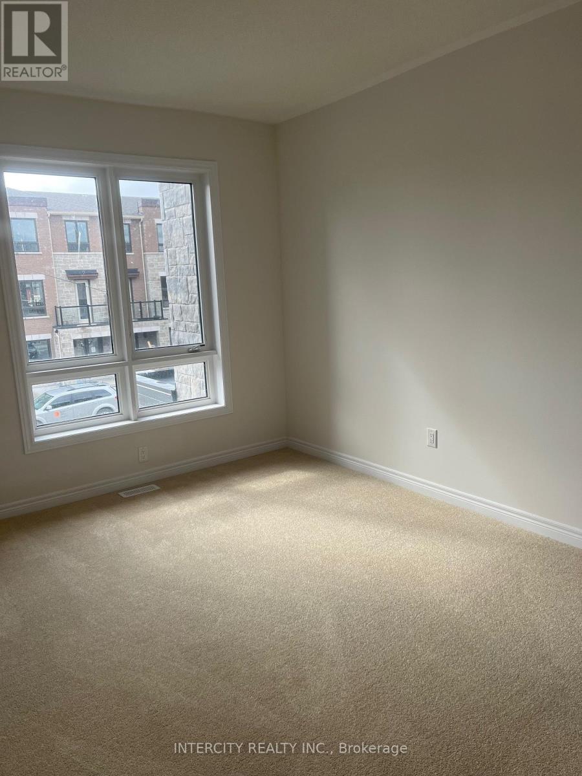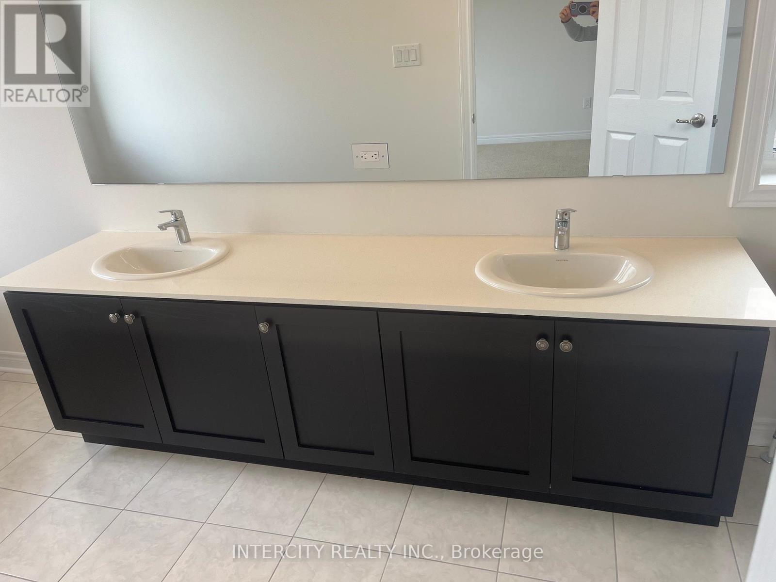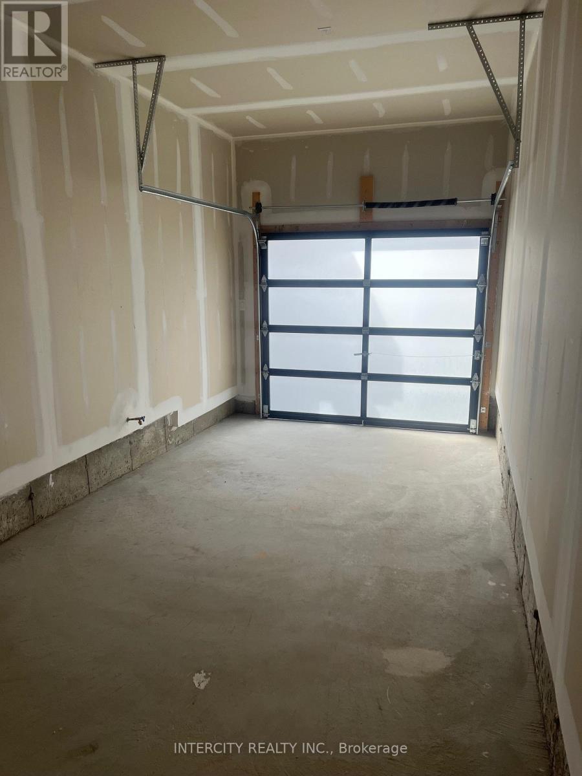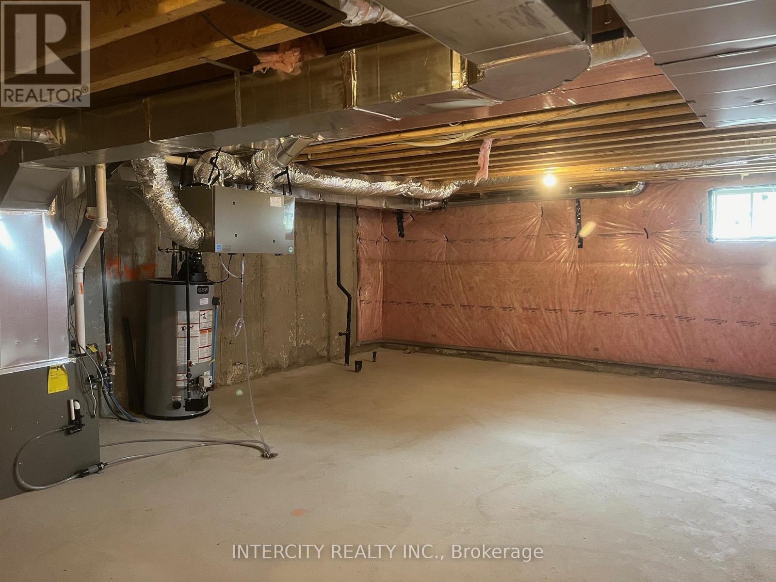156 Mumbai Drive Markham, Ontario L3S 3K5
$1,524,990
Welcome to this freehold luxury traditional 2-storey townhome. Built by a reputable builder Remington Group. Spacious Iris End Units 1,933 Sq. Ft. as per builder's plans. Many extra side windows provide a lot of natural light. 9' ceilings on main and second floors. Granite counters in kitchen and washrooms. Hardwood on ground floor. Extra height kitchen cabinets plus kitchen island. Freestanding tub in primary ensuite. This subdivision is next to Aaniin Community Centre, schools, major highways, transit routes, 2,000 km Nature Trails, golf clubs. Flexible closing available (30, 60, 90 days). **** EXTRAS **** Forced Air High Efficiency Gas Furnace with Electronic Ignition and Heat Recovery Ventilation Unit. (id:24801)
Property Details
| MLS® Number | N9388476 |
| Property Type | Single Family |
| Community Name | Middlefield |
| AmenitiesNearBy | Park, Schools |
| CommunityFeatures | Community Centre |
| EquipmentType | Water Heater |
| ParkingSpaceTotal | 2 |
| RentalEquipmentType | Water Heater |
Building
| BathroomTotal | 3 |
| BedroomsAboveGround | 3 |
| BedroomsTotal | 3 |
| Appliances | Water Heater, Hood Fan |
| BasementDevelopment | Unfinished |
| BasementType | N/a (unfinished) |
| ConstructionStyleAttachment | Attached |
| CoolingType | Central Air Conditioning |
| ExteriorFinish | Brick, Stone |
| FlooringType | Hardwood |
| FoundationType | Unknown |
| HalfBathTotal | 1 |
| HeatingFuel | Natural Gas |
| HeatingType | Forced Air |
| StoriesTotal | 2 |
| SizeInterior | 1499.9875 - 1999.983 Sqft |
| Type | Row / Townhouse |
| UtilityWater | Municipal Water |
Parking
| Garage |
Land
| Acreage | No |
| LandAmenities | Park, Schools |
| Sewer | Sanitary Sewer |
| SizeDepth | 100 Ft |
| SizeFrontage | 26 Ft ,4 In |
| SizeIrregular | 26.4 X 100 Ft |
| SizeTotalText | 26.4 X 100 Ft |
Rooms
| Level | Type | Length | Width | Dimensions |
|---|---|---|---|---|
| Second Level | Office | 2.74 m | 2.68 m | 2.74 m x 2.68 m |
| Second Level | Primary Bedroom | 4.57 m | 3.93 m | 4.57 m x 3.93 m |
| Second Level | Bedroom 2 | 4.57 m | 3.05 m | 4.57 m x 3.05 m |
| Second Level | Bedroom 3 | 4.57 m | 2.68 m | 4.57 m x 2.68 m |
| Ground Level | Great Room | 5.79 m | 3.47 m | 5.79 m x 3.47 m |
| Ground Level | Kitchen | 3.17 m | 2.56 m | 3.17 m x 2.56 m |
| Ground Level | Eating Area | 3.6 m | 2.68 m | 3.6 m x 2.68 m |
https://www.realtor.ca/real-estate/27520314/156-mumbai-drive-markham-middlefield-middlefield
Interested?
Contact us for more information
Oxana Dawe
Salesperson
3600 Langstaff Rd., Ste14
Vaughan, Ontario L4L 9E7
Lou Grossi
Broker of Record
3600 Langstaff Rd., Ste14
Vaughan, Ontario L4L 9E7


