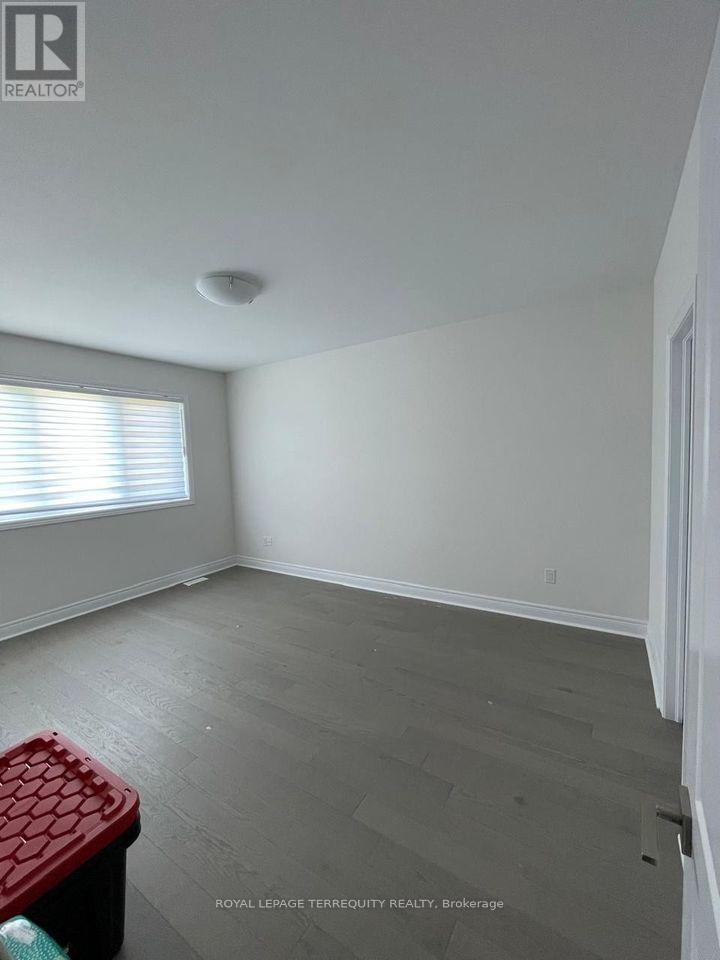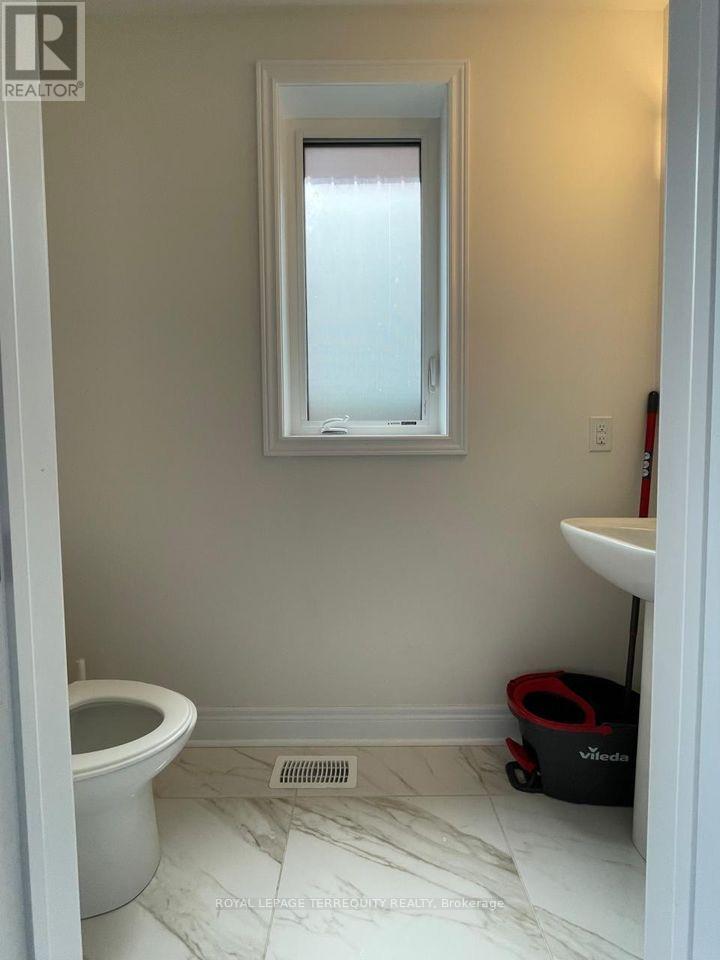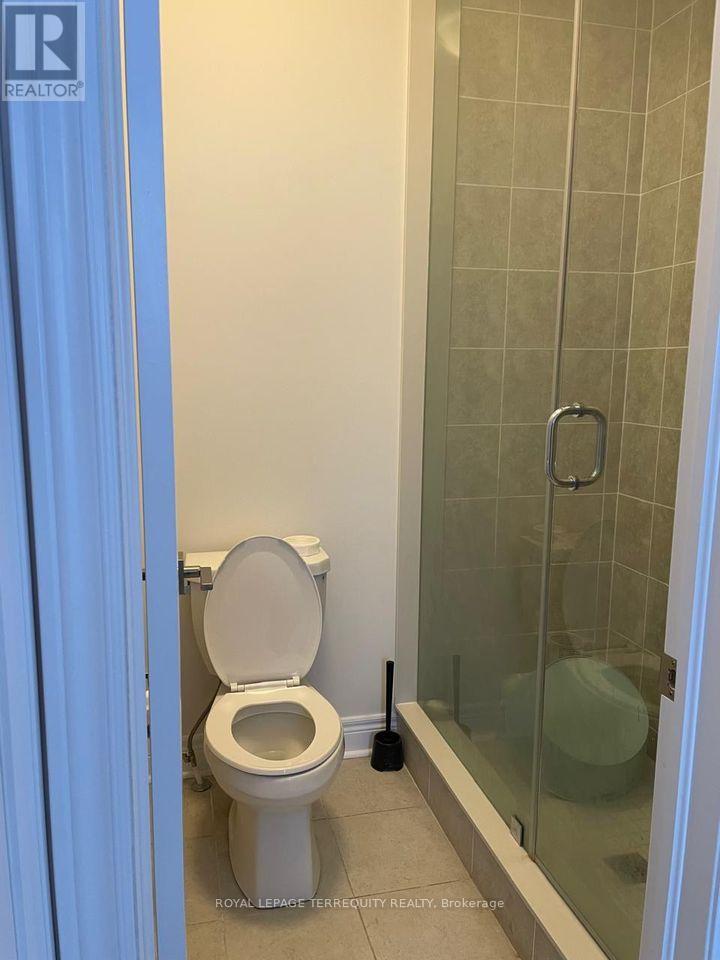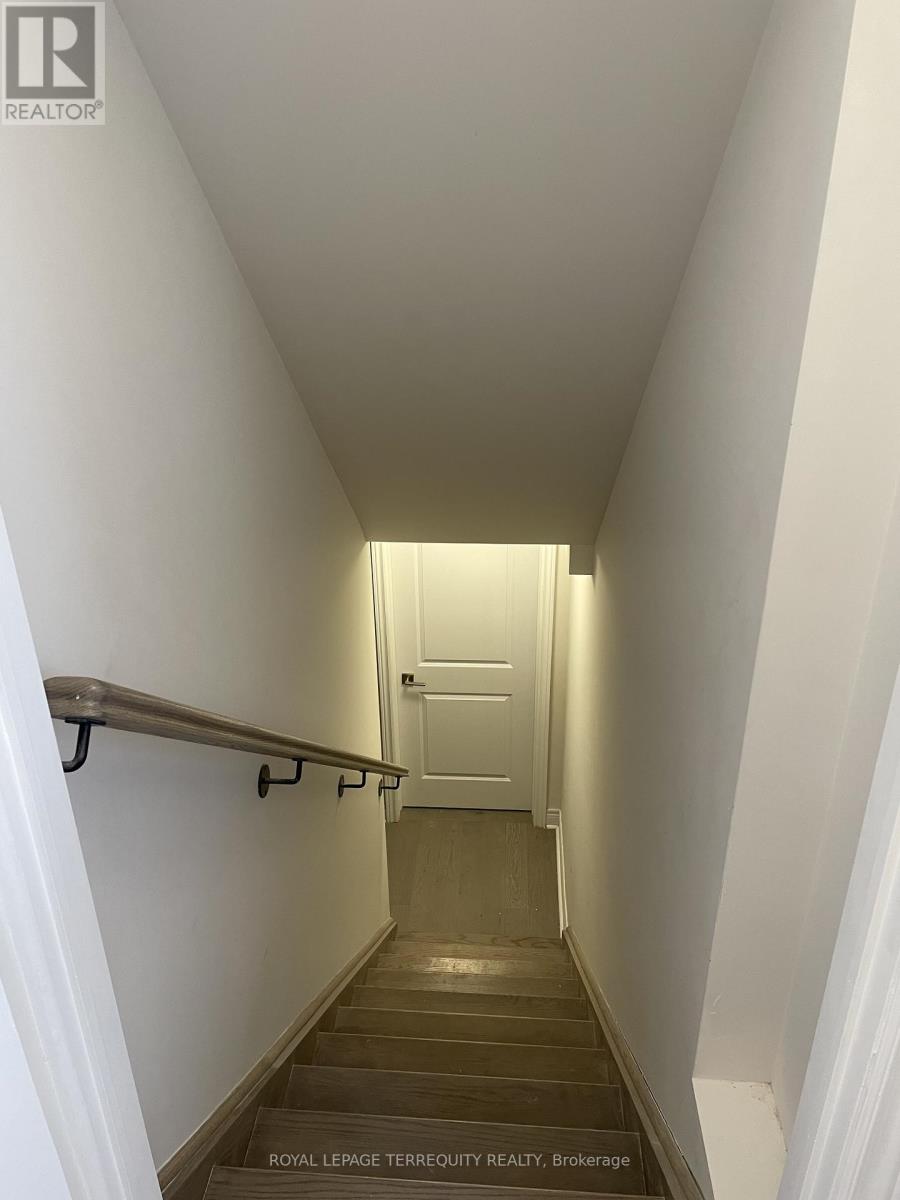30 Lepp Drive Markham, Ontario L3S 0G4
$1,949,900
Luxurious 1 Year Old New Victory Green Detached Home Offers An Exceptional Living Experience On A Premium Southeast-Facing With Over $300K In Upgrades Such As Waffle-Ceiling In Living, No Popcorn Ceiling Throughout, High-End Railings And Upgraded Cabinets! Spanning 2,441 sqft, It Features 4+1 Spacious Bedrooms, 3.5+1 Bathrooms, And A Double Garage With Driveway Space For 2 Cars. The Home Boasts Elegant Interiors, Including Double Front Doors, 9ft Ceilings, Hardwood Floors All Across The Home, And Ceramic Tiles In The Kitchen and Bathrooms. The Modern Kitchen Is Equipped With Full LG Stainless Steel Appliances, And The Upper Level Includes Exclusive Laundry Facilities. Additional Features Include A 200-Amp Energy-Efficient Service And A Garage With A Ready-To-Use Electric Charger. Side Entrance To In-Law Suite With Hardwood Floors, Living Room, Bedroom, Washroom, Kitchen & Separate Laundry. Located Just Minutes From Costco, Home Depot, Aanin Community Centre, Canadian Tire, Sunny Supermarket, Hwy 407, Parks, Trails, Hospital, And Top-Ranking Schools. (id:24801)
Property Details
| MLS® Number | N9400351 |
| Property Type | Single Family |
| Community Name | Middlefield |
| AmenitiesNearBy | Hospital, Place Of Worship, Public Transit, Schools |
| CommunityFeatures | Community Centre |
| Features | Carpet Free, In-law Suite |
| ParkingSpaceTotal | 4 |
Building
| BathroomTotal | 5 |
| BedroomsAboveGround | 4 |
| BedroomsBelowGround | 1 |
| BedroomsTotal | 5 |
| Amenities | Fireplace(s) |
| Appliances | Water Heater, Dishwasher, Dryer, Refrigerator, Stove, Washer, Window Coverings |
| BasementDevelopment | Finished |
| BasementType | N/a (finished) |
| ConstructionStyleAttachment | Detached |
| CoolingType | Central Air Conditioning |
| ExteriorFinish | Brick, Stone |
| FireProtection | Alarm System |
| FireplacePresent | Yes |
| FireplaceTotal | 1 |
| FlooringType | Hardwood, Ceramic |
| FoundationType | Concrete |
| HalfBathTotal | 1 |
| HeatingFuel | Natural Gas |
| HeatingType | Forced Air |
| StoriesTotal | 2 |
| SizeInterior | 1999.983 - 2499.9795 Sqft |
| Type | House |
| UtilityWater | Municipal Water |
Parking
| Attached Garage |
Land
| Acreage | No |
| LandAmenities | Hospital, Place Of Worship, Public Transit, Schools |
| Sewer | Sanitary Sewer |
| SizeDepth | 95 Ft |
| SizeFrontage | 36 Ft ,3 In |
| SizeIrregular | 36.3 X 95 Ft |
| SizeTotalText | 36.3 X 95 Ft|under 1/2 Acre |
| ZoningDescription | Res |
Rooms
| Level | Type | Length | Width | Dimensions |
|---|---|---|---|---|
| Main Level | Great Room | 3.96 m | 4.57 m | 3.96 m x 4.57 m |
| Main Level | Dining Room | 3.72 m | 3.96 m | 3.72 m x 3.96 m |
| Main Level | Kitchen | 3.66 m | 3.96 m | 3.66 m x 3.96 m |
| Main Level | Eating Area | 3.05 m | 3.96 m | 3.05 m x 3.96 m |
| Upper Level | Primary Bedroom | 4.88 m | 3.66 m | 4.88 m x 3.66 m |
| Upper Level | Bedroom 2 | 4.21 m | 3.35 m | 4.21 m x 3.35 m |
| Upper Level | Bedroom 3 | 3.35 m | 3.29 m | 3.35 m x 3.29 m |
| Upper Level | Bedroom 4 | 3.05 m | 3.05 m | 3.05 m x 3.05 m |
https://www.realtor.ca/real-estate/27552020/30-lepp-drive-markham-middlefield-middlefield
Interested?
Contact us for more information
Vatsal Shah
Broker
200 Consumers Rd Ste 100
Toronto, Ontario M2J 4R4































