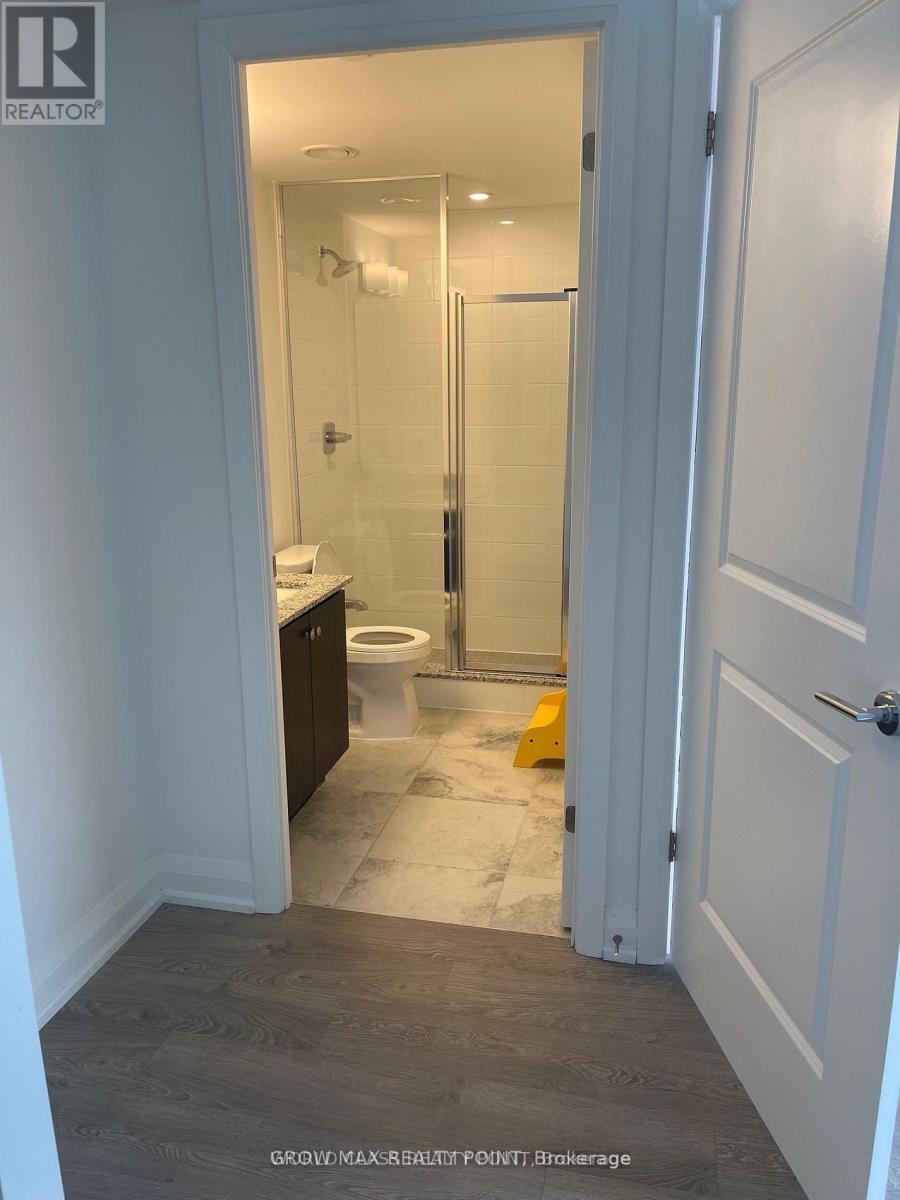408 - 1400 Kingston Road Toronto, Ontario M1N 0C2
2 Bedroom
2 Bathroom
699.9943 - 798.9932 sqft
Central Air Conditioning
Forced Air
$779,900Maintenance, Heat, Common Area Maintenance, Insurance, Parking
$851.34 Monthly
Maintenance, Heat, Common Area Maintenance, Insurance, Parking
$851.34 MonthlySouth Facing Suite with lots of natural light that comes in through floor-to-ceiling windows.2 Bed/2Bath condo Overlooking Toronto Hunt Club Golf Course in the Birch Cliffe - Cliffside neighborhood. Steps From The Scarborough Bluffs & Lake Ontario. Location is the perfect combination of city &nature. One Parking and Locker included. (id:24801)
Property Details
| MLS® Number | E9346703 |
| Property Type | Single Family |
| Community Name | Birchcliffe-Cliffside |
| AmenitiesNearBy | Public Transit, Park, Place Of Worship, Schools |
| CommunityFeatures | Pet Restrictions |
| Features | Balcony |
| ParkingSpaceTotal | 1 |
Building
| BathroomTotal | 2 |
| BedroomsAboveGround | 2 |
| BedroomsTotal | 2 |
| Amenities | Exercise Centre, Party Room, Storage - Locker |
| Appliances | Dishwasher, Dryer, Microwave, Refrigerator, Stove, Washer |
| CoolingType | Central Air Conditioning |
| ExteriorFinish | Concrete, Stucco |
| FlooringType | Laminate |
| HeatingFuel | Natural Gas |
| HeatingType | Forced Air |
| SizeInterior | 699.9943 - 798.9932 Sqft |
| Type | Apartment |
Parking
| Underground |
Land
| AccessType | Year-round Access |
| Acreage | No |
| LandAmenities | Public Transit, Park, Place Of Worship, Schools |
| ZoningDescription | Residential |
Rooms
| Level | Type | Length | Width | Dimensions |
|---|---|---|---|---|
| Main Level | Living Room | 3.08 m | 3.96 m | 3.08 m x 3.96 m |
| Main Level | Kitchen | 2.9 m | 2.71 m | 2.9 m x 2.71 m |
| Main Level | Bedroom | 3.96 m | 3.2 m | 3.96 m x 3.2 m |
| Main Level | Bedroom 2 | 2.44 m | 2.62 m | 2.44 m x 2.62 m |
Interested?
Contact us for more information
Paresh Khamar
Broker of Record
Grow Max Realty Point
55 Lebovic Ave Suite C115
Toronto, Ontario M1L 0H2
55 Lebovic Ave Suite C115
Toronto, Ontario M1L 0H2

















