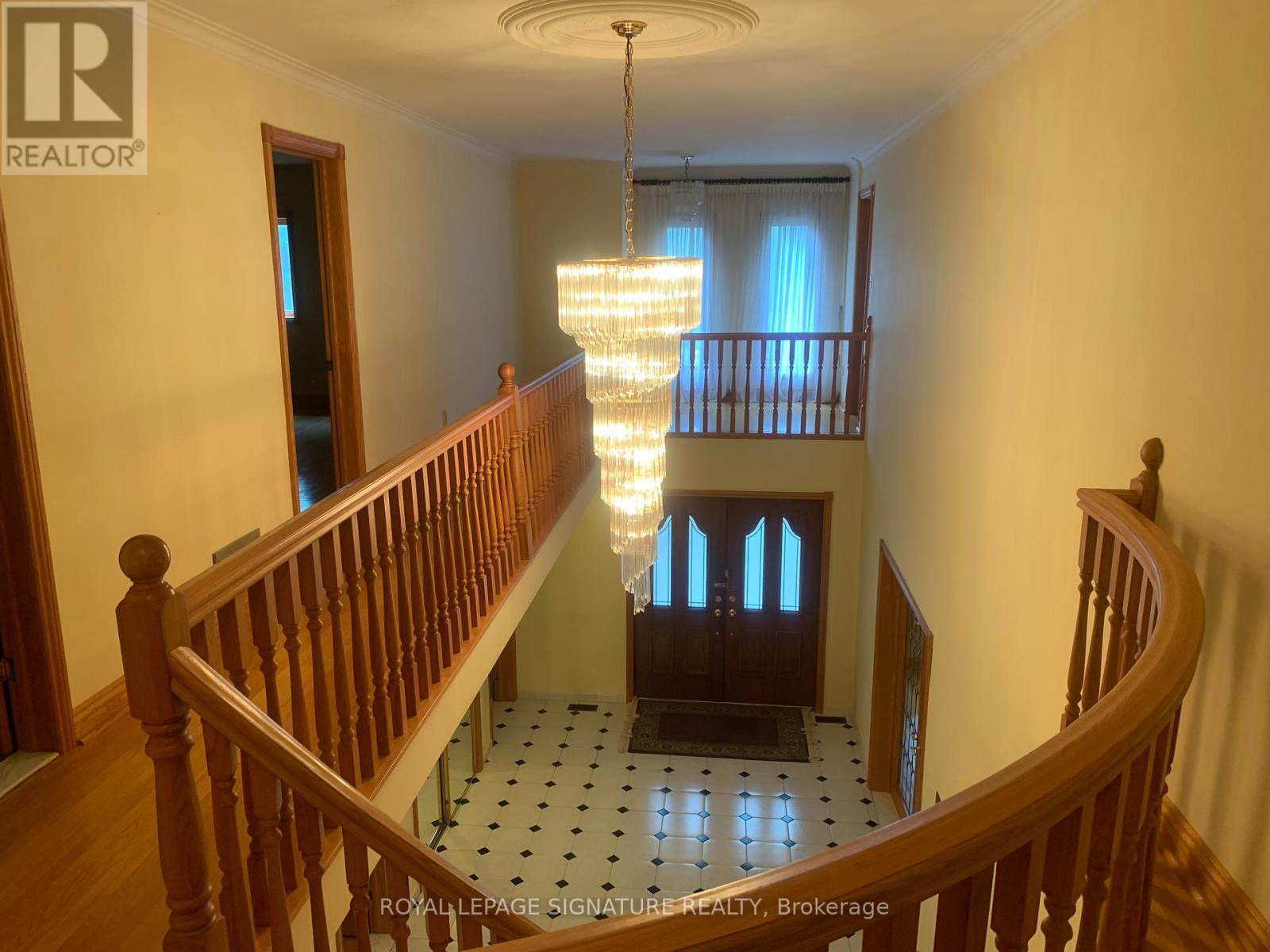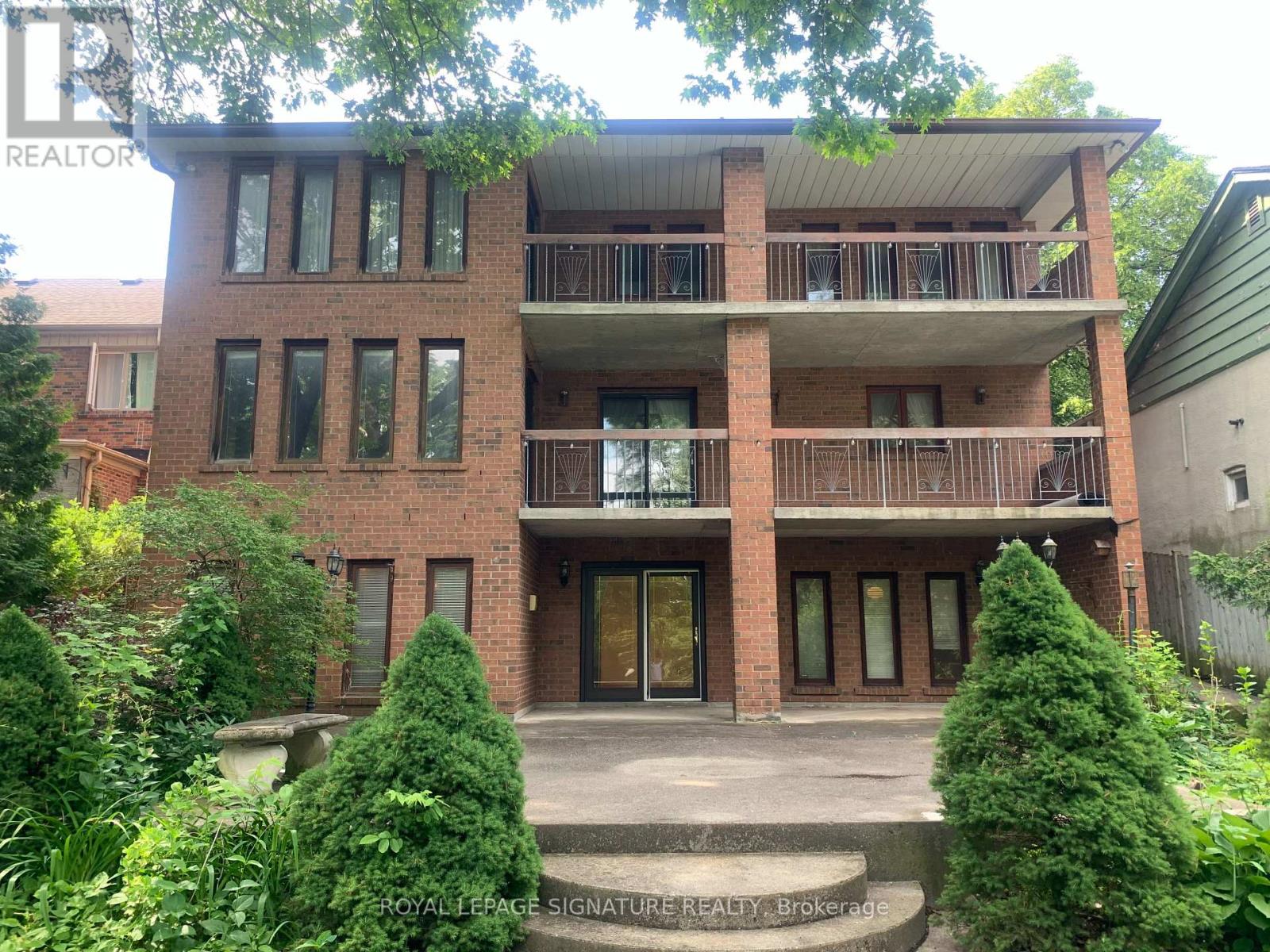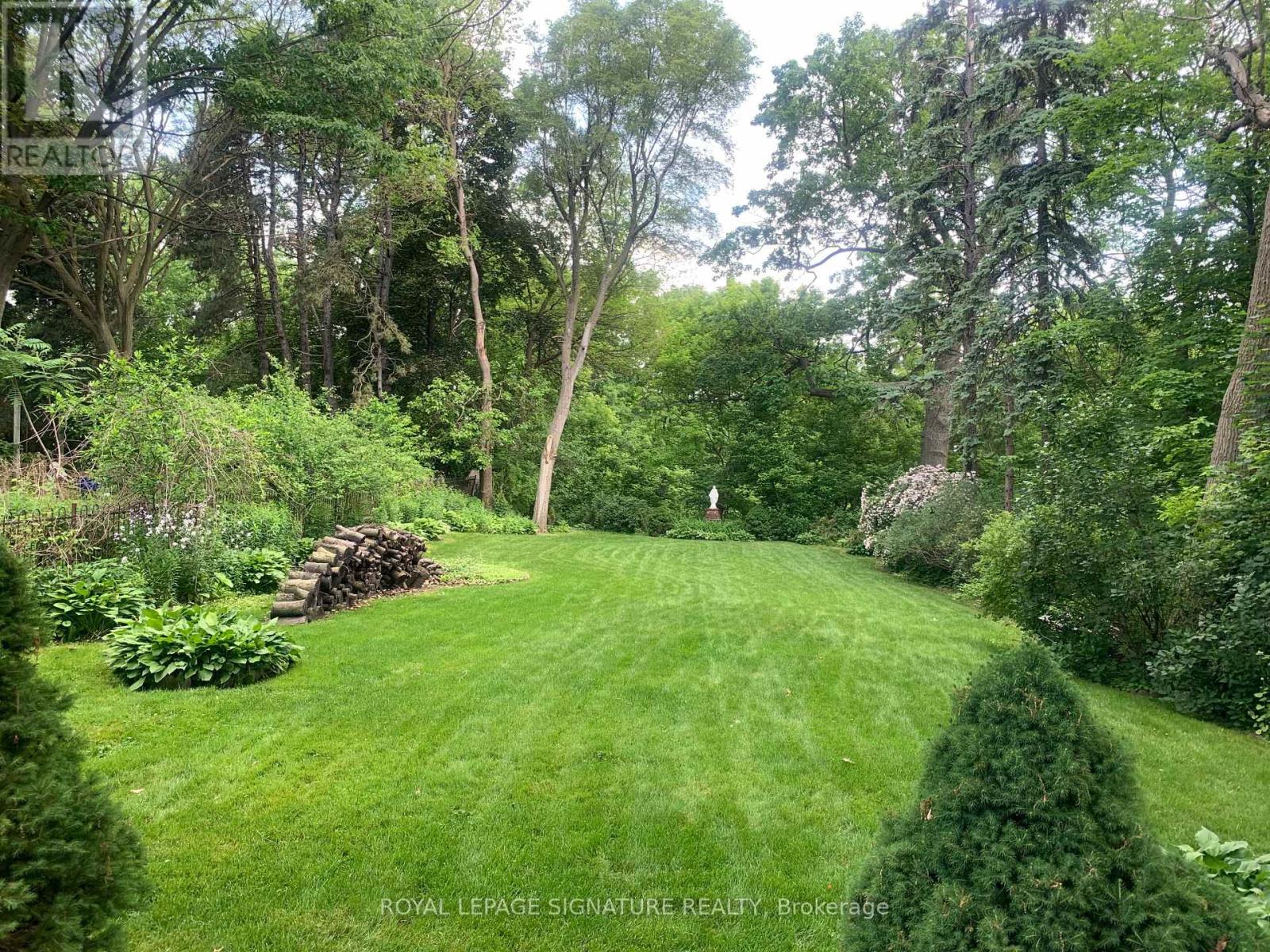450 O'connor Drive Toronto, Ontario M4J 2W6
$2,998,900
Stunning Custom Executive Built Home with Gorgeous walk-out basement (above grade) to Spectacular 350ft (Tableland) Ravine Lot Country Living in The City. Over 5,000 Sq Ft. Luxury Living Space enjoy breathtaking views from your massive 1st/2nd Flr Balconies Built With Finest Materials all walls/ceilings hand plastered. Beautiful oak trim thru-out. Solid Wood Cabinetry Hardwood Flr Thru-Out Herringbone (Family Rm) Two Custom Built Fireplaces, Floor to Ceiling Windows, Massive Room Dimensions. Oak Circular Staircase. 2 Family Size Kitchens, Sauna, One of Kind East York Home, Double Car Garage, 4 car private parking. Situated Minutes to Downtown, DVP, Parks, Schools, Diefenbaker District, Schools + Transit. **** EXTRAS **** Property Being Sold In 'As Is\" Condition. (id:24801)
Property Details
| MLS® Number | E9345261 |
| Property Type | Single Family |
| Community Name | East York |
| Features | Ravine |
| ParkingSpaceTotal | 6 |
Building
| BathroomTotal | 5 |
| BedroomsAboveGround | 4 |
| BedroomsTotal | 4 |
| Appliances | Central Vacuum, Cooktop, Dishwasher, Dryer, Microwave, Oven, Refrigerator, Stove, Washer, Window Coverings |
| BasementDevelopment | Finished |
| BasementFeatures | Apartment In Basement, Walk Out |
| BasementType | N/a (finished) |
| ConstructionStyleAttachment | Detached |
| CoolingType | Central Air Conditioning |
| ExteriorFinish | Brick |
| FireplacePresent | Yes |
| FlooringType | Hardwood, Ceramic |
| FoundationType | Unknown |
| HeatingFuel | Natural Gas |
| HeatingType | Forced Air |
| StoriesTotal | 2 |
| SizeInterior | 4999.958 - 99999.6672 Sqft |
| Type | House |
| UtilityWater | Municipal Water |
Parking
| Attached Garage |
Land
| Acreage | No |
| Sewer | Sanitary Sewer |
| SizeDepth | 325 Ft |
| SizeFrontage | 50 Ft |
| SizeIrregular | 50 X 325 Ft ; As Per Survey |
| SizeTotalText | 50 X 325 Ft ; As Per Survey |
| ZoningDescription | Res |
Rooms
| Level | Type | Length | Width | Dimensions |
|---|---|---|---|---|
| Second Level | Primary Bedroom | 6.43 m | 4.41 m | 6.43 m x 4.41 m |
| Second Level | Bedroom 2 | 6.18 m | 4.17 m | 6.18 m x 4.17 m |
| Second Level | Bedroom 3 | 4.2 m | 5.48 m | 4.2 m x 5.48 m |
| Second Level | Bedroom 4 | 3.62 m | 4.45 m | 3.62 m x 4.45 m |
| Basement | Recreational, Games Room | 8.99 m | 4.26 m | 8.99 m x 4.26 m |
| Basement | Dining Room | 3.53 m | 7.62 m | 3.53 m x 7.62 m |
| Basement | Kitchen | 6.7 m | 4.41 m | 6.7 m x 4.41 m |
| Ground Level | Living Room | 4.35 m | 9.84 m | 4.35 m x 9.84 m |
| Ground Level | Dining Room | 4.35 m | 9.84 m | 4.35 m x 9.84 m |
| Ground Level | Kitchen | 4.17 m | 7.74 m | 4.17 m x 7.74 m |
| Ground Level | Family Room | 8.22 m | 4.26 m | 8.22 m x 4.26 m |
| Ground Level | Den | 4.23 m | 2.98 m | 4.23 m x 2.98 m |
https://www.realtor.ca/real-estate/27403934/450-oconnor-drive-toronto-east-york-east-york
Interested?
Contact us for more information
Frank F.l. Labile
Salesperson
8 Sampson Mews Suite 201 The Shops At Don Mills
Toronto, Ontario M3C 0H5


























