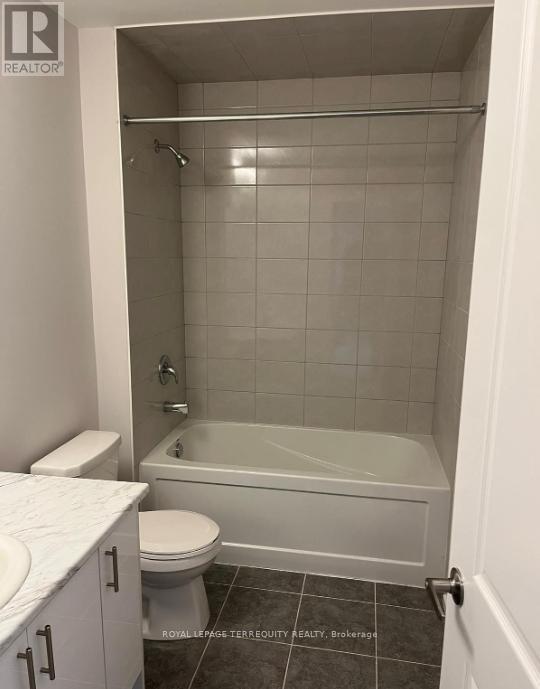46 Trailside Drive Haldimand, Ontario N0A 1S0
$689,900Maintenance, Parcel of Tied Land
$244.34 Monthly
Maintenance, Parcel of Tied Land
$244.34 MonthlyTurnkey Investment Newly Built 2-Storey Townhouse In The Charming & Growing Community Of Townsend. This Freehold POTL Townhome Features 3 Bedrooms + 2.5 Washrooms And Over 1,500+ Sq Ft. Beautiful Open Concept Main Floor Boasts 9 Ft Ceilings And A Perfect Sun-Filled Living Room With A Modern Gas Fireplace. Modern Eat-In Kitchen Offers S/S Appliances And Breakfast Bar. Big Master Bedroom With Walk-In Closet And 4 Pc Ensuite. Additional 2 Good Sized Bedrooms. Convenient Laundry On Second Level. Unfinished Large Basement. Attached Garage With Inside Entry. A Short Drive To Simcoe, Jarvis & Hagersville & Walking Distance To Trails, Parks And Townsend Pond. **Measurements To Be Verified By Buyer & Buyer Agent** **Investors Only - Tenant MUST Be Assumed Until March 31 2025* (id:24801)
Property Details
| MLS® Number | X9383808 |
| Property Type | Single Family |
| Community Name | Haldimand |
| AmenitiesNearBy | Park, Place Of Worship |
| Features | Wooded Area, Open Space |
| ParkingSpaceTotal | 2 |
| Structure | Porch |
Building
| BathroomTotal | 3 |
| BedroomsAboveGround | 3 |
| BedroomsTotal | 3 |
| Amenities | Fireplace(s) |
| Appliances | Garage Door Opener Remote(s), Central Vacuum, Water Heater, Dishwasher, Dryer, Range, Refrigerator, Stove, Washer |
| BasementDevelopment | Unfinished |
| BasementFeatures | Walk Out |
| BasementType | N/a (unfinished) |
| ConstructionStyleAttachment | Attached |
| CoolingType | Central Air Conditioning |
| ExteriorFinish | Vinyl Siding |
| FireplacePresent | Yes |
| FireplaceTotal | 1 |
| FlooringType | Laminate, Ceramic, Carpeted |
| FoundationType | Poured Concrete |
| HalfBathTotal | 1 |
| HeatingFuel | Natural Gas |
| HeatingType | Forced Air |
| StoriesTotal | 2 |
| SizeInterior | 1499.9875 - 1999.983 Sqft |
| Type | Row / Townhouse |
| UtilityWater | Municipal Water |
Parking
| Attached Garage |
Land
| Acreage | No |
| LandAmenities | Park, Place Of Worship |
| Sewer | Sanitary Sewer |
| SizeDepth | 97 Ft ,6 In |
| SizeFrontage | 33 Ft ,9 In |
| SizeIrregular | 33.8 X 97.5 Ft |
| SizeTotalText | 33.8 X 97.5 Ft|under 1/2 Acre |
| SurfaceWater | Lake/pond |
Rooms
| Level | Type | Length | Width | Dimensions |
|---|---|---|---|---|
| Main Level | Dining Room | 3.05 m | 3.38 m | 3.05 m x 3.38 m |
| Main Level | Living Room | 4.63 m | 5.06 m | 4.63 m x 5.06 m |
| Main Level | Kitchen | 3.05 m | 4 m | 3.05 m x 4 m |
| Upper Level | Primary Bedroom | 3.85 m | 4.57 m | 3.85 m x 4.57 m |
| Upper Level | Bedroom 2 | 4.02 m | 3.66 m | 4.02 m x 3.66 m |
| Upper Level | Bedroom 3 | 3.6 m | 3.51 m | 3.6 m x 3.51 m |
https://www.realtor.ca/real-estate/27508515/46-trailside-drive-haldimand-haldimand
Interested?
Contact us for more information
Vatsal Shah
Broker
200 Consumers Rd Ste 100
Toronto, Ontario M2J 4R4

























