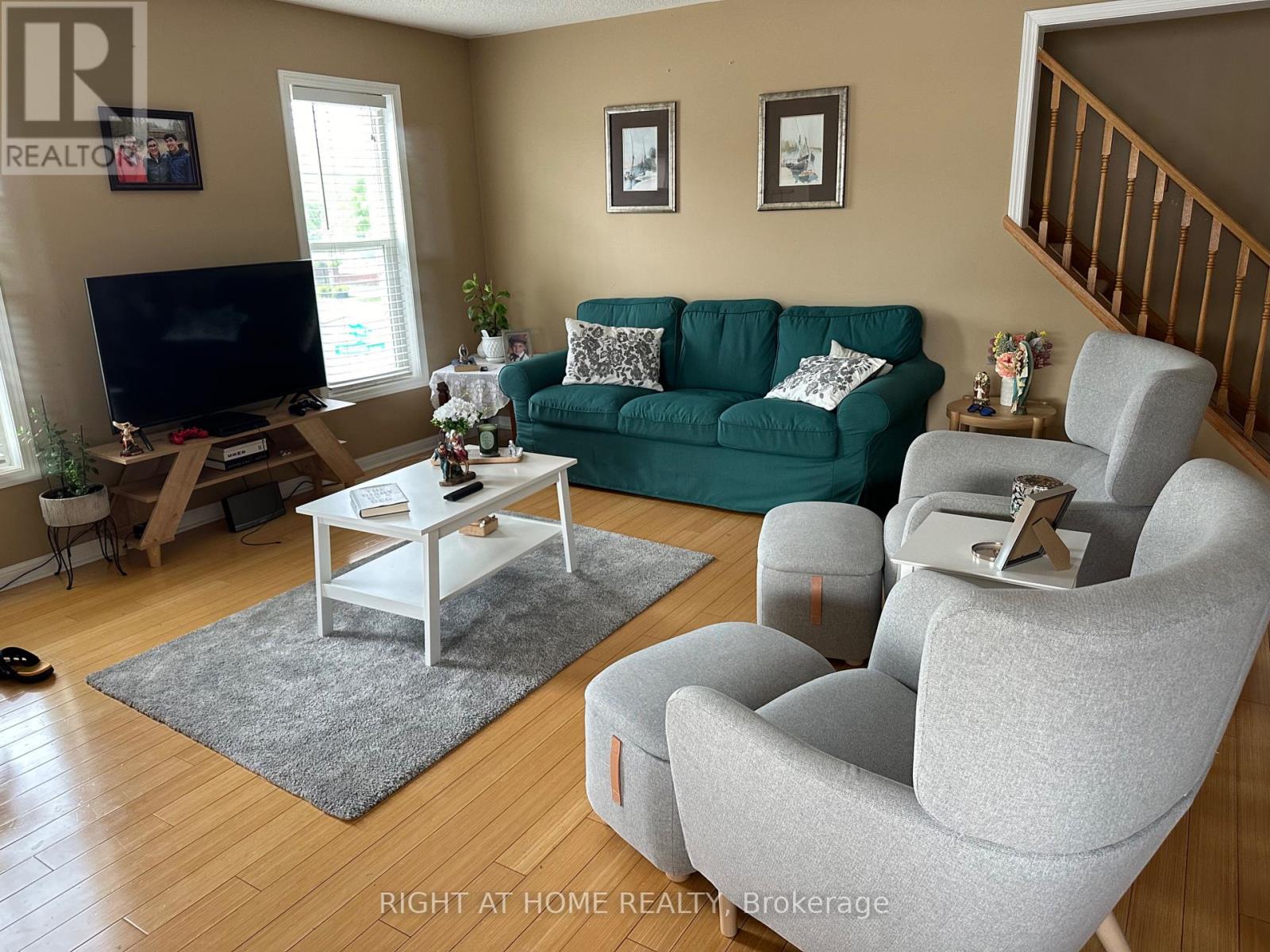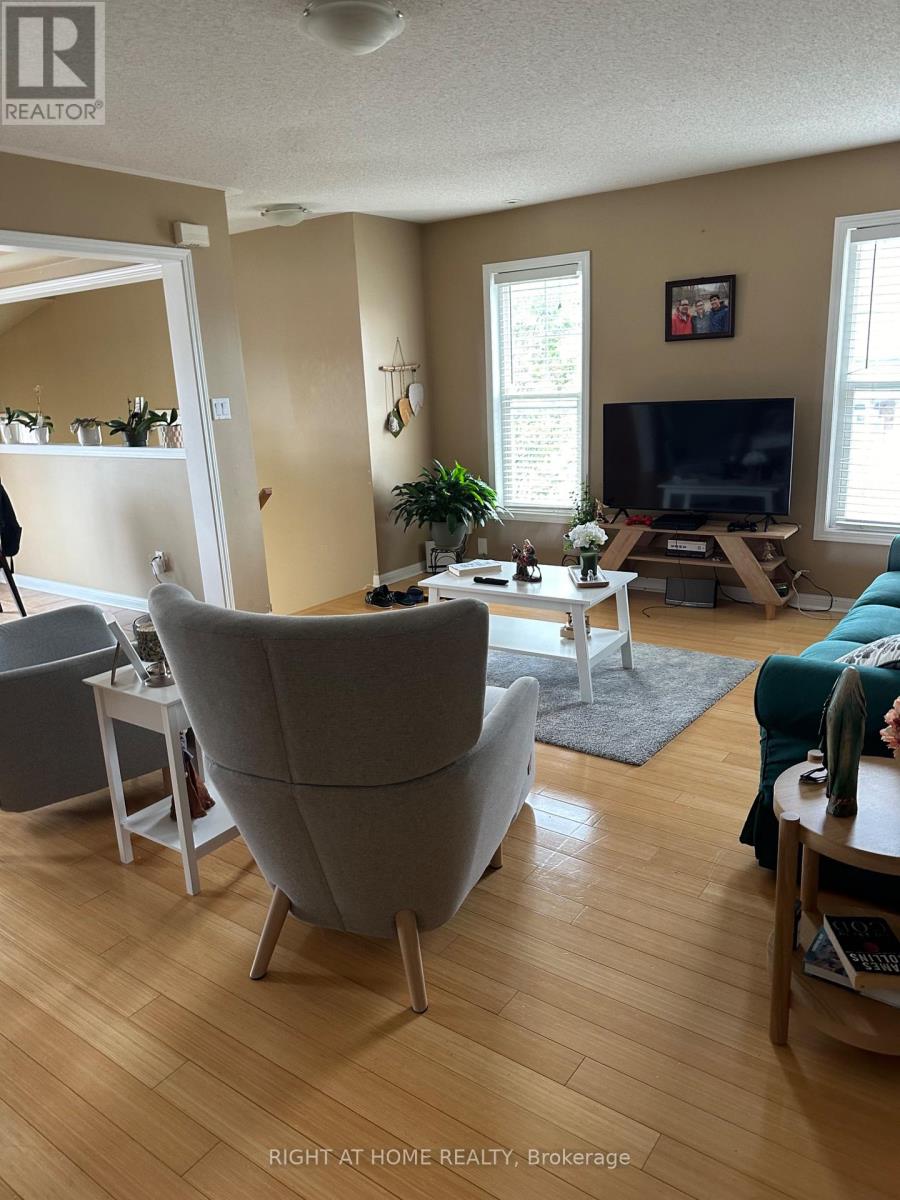2740 Bur Oak Avenue Markham, Ontario L6B 1K5
$1,199,999
Beautiful 3 + 1 Bedroom Home, 2 car garage, with a commercial area in the main floor for steady rental income from the current amazing Tenant for over 12 years. Located In much sought-after Cornell Village!. The main floor features a commercial area with a 9Ft Ceilings with a waiting area, a nice spacious reception and 3 spacious offices. On main and 3rd floor a fully self contained 3 Bd Home, with a Family room, Open concept kitchen, Dining room with a walk out sliding door to an spacious deck for outdoor entertainment which allow a BBQ for nice family dinners. Spacious Master Bedroom in main with a 3Pc ensuite and multiple windows for plenty of light and a W/O closet. A 2nd bedroom in main and a 4pc bathroom. On the 3rd level a spacious 3rd bedroom with a closet and walk out door to a balcony and a Den for an office or Tv room. **** EXTRAS **** S/S Fridge, S/S Stove, S/S B/I Dishwasher, Washer, Dryer, Elf's, Window Coverings (as is), Cac x 2 (as is), Tankless Heater & Hwt(R), HVAC (as is) Garage Door Opener x 2 & 1 Remote each. Roof 2023. (id:24801)
Property Details
| MLS® Number | N9372644 |
| Property Type | Single Family |
| Community Name | Cornell |
| ParkingSpaceTotal | 4 |
Building
| BathroomTotal | 3 |
| BedroomsAboveGround | 3 |
| BedroomsBelowGround | 1 |
| BedroomsTotal | 4 |
| ConstructionStyleAttachment | Attached |
| CoolingType | Central Air Conditioning |
| ExteriorFinish | Brick |
| FlooringType | Hardwood, Ceramic, Carpeted |
| FoundationType | Concrete |
| HalfBathTotal | 1 |
| HeatingFuel | Natural Gas |
| HeatingType | Forced Air |
| StoriesTotal | 3 |
| SizeInterior | 1999.983 - 2499.9795 Sqft |
| Type | Row / Townhouse |
| UtilityWater | Municipal Water |
Parking
| Garage |
Land
| Acreage | No |
| Sewer | Sanitary Sewer |
| SizeDepth | 80 Ft |
| SizeFrontage | 29 Ft ,2 In |
| SizeIrregular | 29.2 X 80 Ft |
| SizeTotalText | 29.2 X 80 Ft |
Rooms
| Level | Type | Length | Width | Dimensions |
|---|---|---|---|---|
| Third Level | Bedroom 3 | 3.5 m | 3.8 m | 3.5 m x 3.8 m |
| Third Level | Den | 1.5 m | 3.8 m | 1.5 m x 3.8 m |
| Lower Level | Office | 9.4 m | 8.35 m | 9.4 m x 8.35 m |
| Main Level | Family Room | 5.8 m | 4.4 m | 5.8 m x 4.4 m |
| Main Level | Dining Room | 3.4 m | 3.4 m | 3.4 m x 3.4 m |
| Main Level | Kitchen | 3.4 m | 2.5 m | 3.4 m x 2.5 m |
| Main Level | Primary Bedroom | 5.2 m | 4 m | 5.2 m x 4 m |
| Main Level | Bedroom 2 | 3 m | 3 m | 3 m x 3 m |
https://www.realtor.ca/real-estate/27479925/2740-bur-oak-avenue-markham-cornell-cornell
Interested?
Contact us for more information
Orlando Rodriguez
Salesperson
1396 Don Mills Rd Unit B-121
Toronto, Ontario M3B 0A7





























