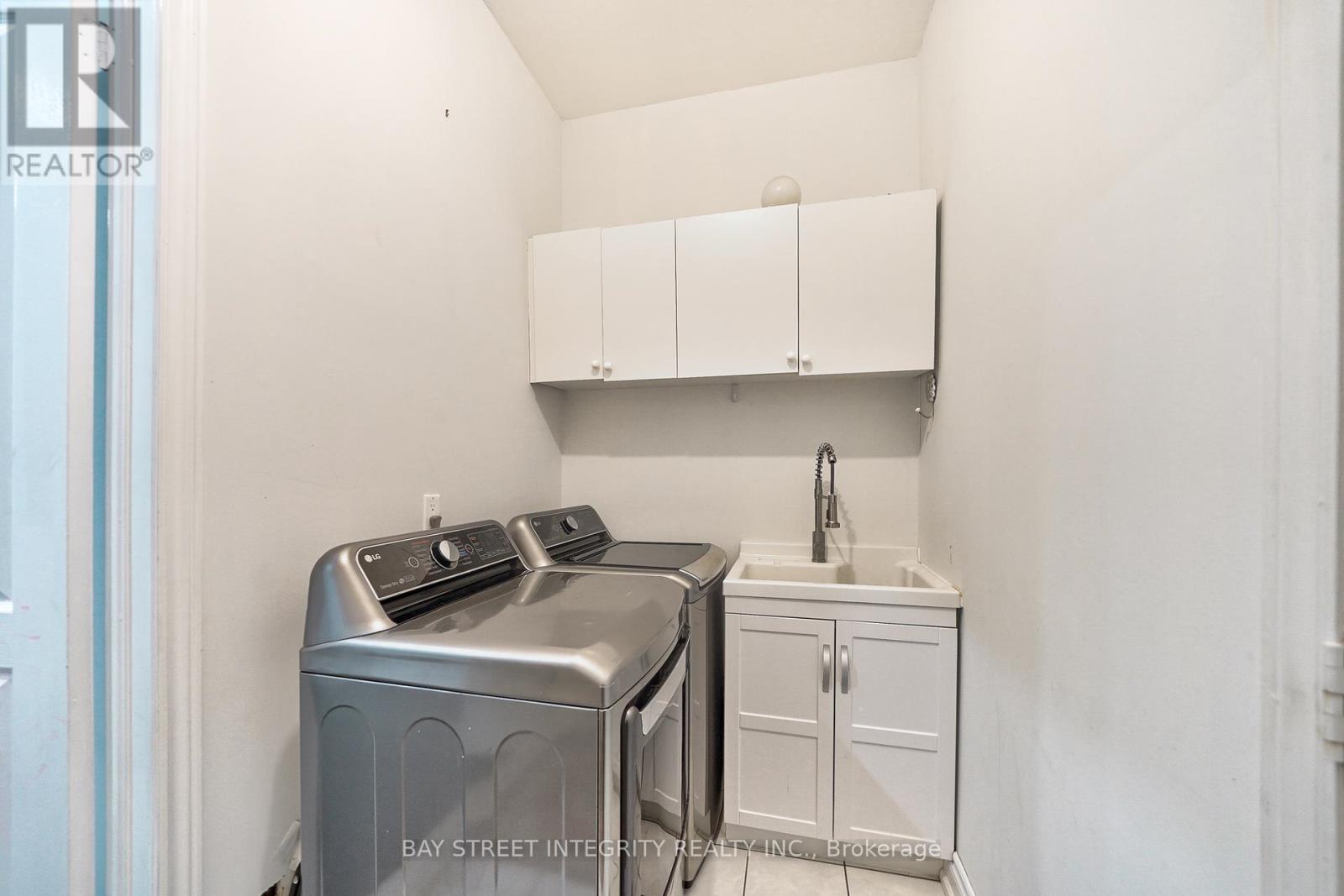58 Princeton Avenue Richmond Hill, Ontario L4S 2E7
$4,500 Monthly
Furnished 4-Bedroom Detached Home In High Demanded Rouge Woods Neighbourhood In Richmond Hill. Extensive Upgraded And Renovated New Kitchen, Featuring New Built-In Appliances And Gas Stove With Elegant Granite Countertops. Lots Of Pot Lights And Nature Lights Along With Finished Basement And Interlock Backyard, Ideal For Family Living And Entertaining. Walking Distance To Top Ranked Schools, Shopping Centers, Parks, And Hwy 404. Located In The Bayview Secondary (IB Program) And Richmond Green Secondary School Zones. (id:24801)
Property Details
| MLS® Number | N9372841 |
| Property Type | Single Family |
| Community Name | Rouge Woods |
| AmenitiesNearBy | Park, Public Transit, Schools |
| ParkingSpaceTotal | 4 |
Building
| BathroomTotal | 4 |
| BedroomsAboveGround | 4 |
| BedroomsTotal | 4 |
| Appliances | Oven - Built-in, Dishwasher, Dryer, Garage Door Opener, Oven, Range, Refrigerator, Stove, Washer, Window Coverings |
| BasementDevelopment | Finished |
| BasementType | N/a (finished) |
| ConstructionStyleAttachment | Detached |
| CoolingType | Central Air Conditioning |
| ExteriorFinish | Brick |
| FireProtection | Smoke Detectors |
| FireplacePresent | Yes |
| FlooringType | Hardwood, Ceramic, Carpeted |
| FoundationType | Concrete |
| HalfBathTotal | 1 |
| HeatingFuel | Natural Gas |
| HeatingType | Forced Air |
| StoriesTotal | 2 |
| Type | House |
| UtilityWater | Municipal Water |
Parking
| Garage |
Land
| Acreage | No |
| FenceType | Fenced Yard |
| LandAmenities | Park, Public Transit, Schools |
| Sewer | Sanitary Sewer |
| SizeDepth | 109 Ft ,10 In |
| SizeFrontage | 39 Ft ,4 In |
| SizeIrregular | 39.37 X 109.91 Ft |
| SizeTotalText | 39.37 X 109.91 Ft |
Rooms
| Level | Type | Length | Width | Dimensions |
|---|---|---|---|---|
| Second Level | Primary Bedroom | 5.9 m | 3.69 m | 5.9 m x 3.69 m |
| Second Level | Bedroom 2 | 3.46 m | 3.42 m | 3.46 m x 3.42 m |
| Second Level | Bedroom 3 | 4.48 m | 3.97 m | 4.48 m x 3.97 m |
| Second Level | Bedroom 4 | 3.66 m | 3.29 m | 3.66 m x 3.29 m |
| Basement | Recreational, Games Room | 8.63 m | 7.15 m | 8.63 m x 7.15 m |
| Ground Level | Great Room | 4.44 m | 3.78 m | 4.44 m x 3.78 m |
| Ground Level | Dining Room | 3.2 m | 3.18 m | 3.2 m x 3.18 m |
| Ground Level | Kitchen | 3.99 m | 3.98 m | 3.99 m x 3.98 m |
| Ground Level | Eating Area | 3.98 m | 2.78 m | 3.98 m x 2.78 m |
Interested?
Contact us for more information
Mei Zou
Salesperson
8300 Woodbine Ave #519
Markham, Ontario L3R 9Y7
Stephanie Lu
Broker
8300 Woodbine Ave #519
Markham, Ontario L3R 9Y7

































