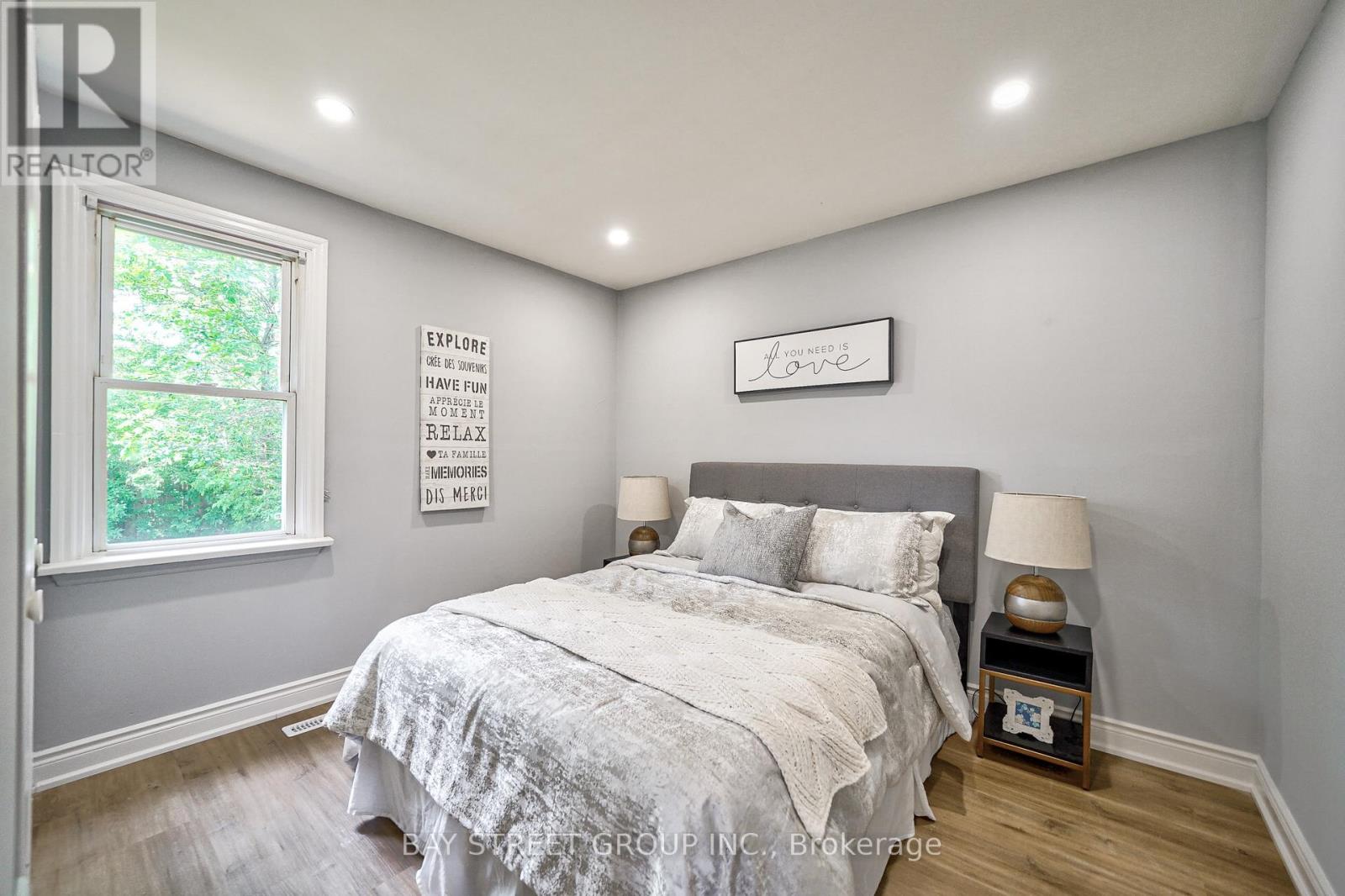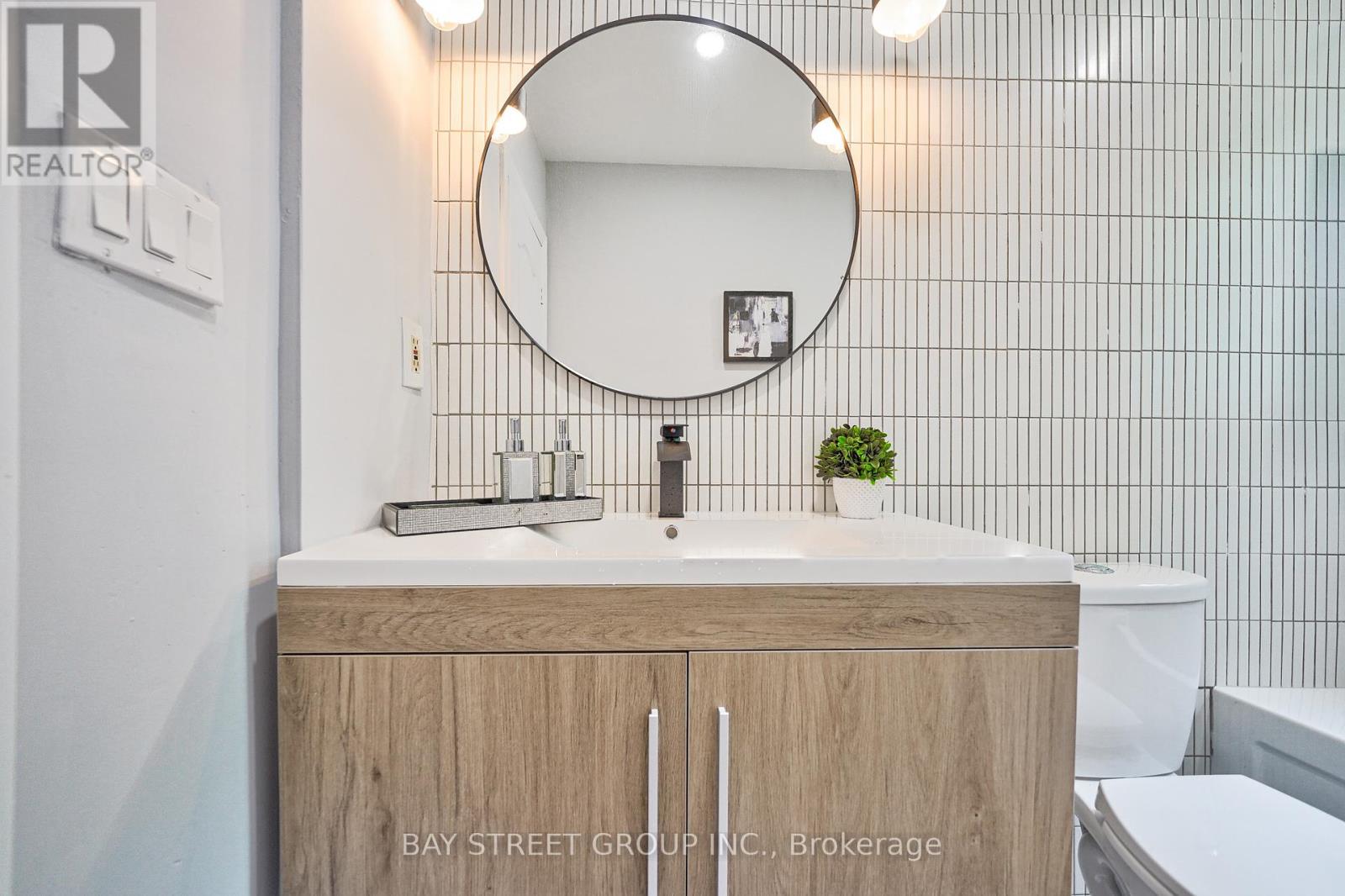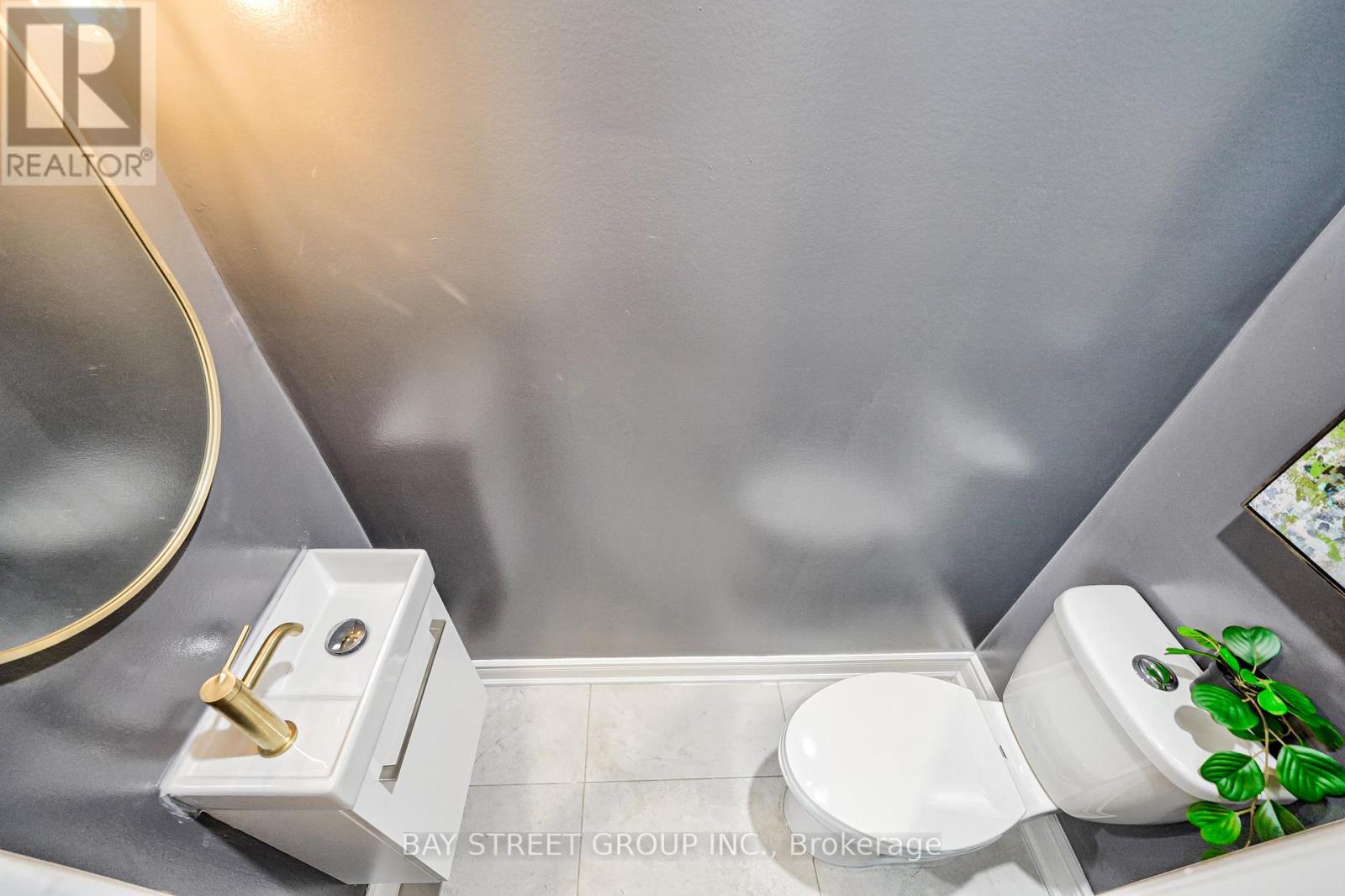31 Warren Road St. Catharines, Ontario L2P 1K7
$549,900
Perfect family or Investor home!!! This charming residence is nestled on a dead-end street in a tranquil neighborhood. Upon entry, the open concept living room and kitchen cater to all kinds of joyful gatherings. The bright living room is featured with a large picture window, a modern classic fireplace, with decorative wood beams adding a rustic flavor. Adjacent, the well-appointed kitchen welcomes you, with brand-new modern appliances. The kitchen features a large island with a beautiful quartz WATERFALL countertop. Three bedrooms on main floor feature with generous closet space and abundant natural lights. Side door with laundry area out to the large beautiful backyard. Basement with separate entrance from backyard, with lots of potentials.This neighborhood is only 5 min away from St. Catharines Golf & Country Club, and close to the Welland Canal, Lions Park with pool, Merriton Community Centre, the Pen Centre. Close to the Keg and Johnny Roccos! **** EXTRAS **** Brand New Refrigerator, Stove, Dishwasher, Washer/Dryer from Costco; Existing Brand New Elfs, Blinds & Window Coverings. (id:24801)
Property Details
| MLS® Number | X9372982 |
| Property Type | Single Family |
| ParkingSpaceTotal | 3 |
Building
| BathroomTotal | 2 |
| BedroomsAboveGround | 3 |
| BedroomsTotal | 3 |
| ArchitecturalStyle | Bungalow |
| BasementFeatures | Separate Entrance |
| BasementType | Crawl Space |
| ConstructionStyleAttachment | Detached |
| CoolingType | Central Air Conditioning |
| ExteriorFinish | Stucco |
| FireplacePresent | Yes |
| FoundationType | Concrete, Block |
| HalfBathTotal | 1 |
| HeatingFuel | Natural Gas |
| HeatingType | Forced Air |
| StoriesTotal | 1 |
| Type | House |
| UtilityWater | Municipal Water |
Land
| Acreage | No |
| Sewer | Sanitary Sewer |
| SizeDepth | 110 Ft |
| SizeFrontage | 40 Ft |
| SizeIrregular | 40 X 110 Ft |
| SizeTotalText | 40 X 110 Ft |
| ZoningDescription | R2 |
Rooms
| Level | Type | Length | Width | Dimensions |
|---|---|---|---|---|
| Main Level | Living Room | 4.12 m | 7.57 m | 4.12 m x 7.57 m |
| Main Level | Kitchen | 4.12 m | 7.57 m | 4.12 m x 7.57 m |
| Main Level | Primary Bedroom | 3.45 m | 3.29 m | 3.45 m x 3.29 m |
| Main Level | Bedroom 2 | 3.47 m | 2.96 m | 3.47 m x 2.96 m |
| Main Level | Bedroom 3 | 3.44 m | 2.87 m | 3.44 m x 2.87 m |
https://www.realtor.ca/real-estate/27480672/31-warren-road-st-catharines
Interested?
Contact us for more information
Alina Yang
Broker
8300 Woodbine Ave Ste 500
Markham, Ontario L3R 9Y7
Kaylee Luo
Salesperson
8300 Woodbine Ave Unit 500b
Markham, Ontario L3R 9Y7

































