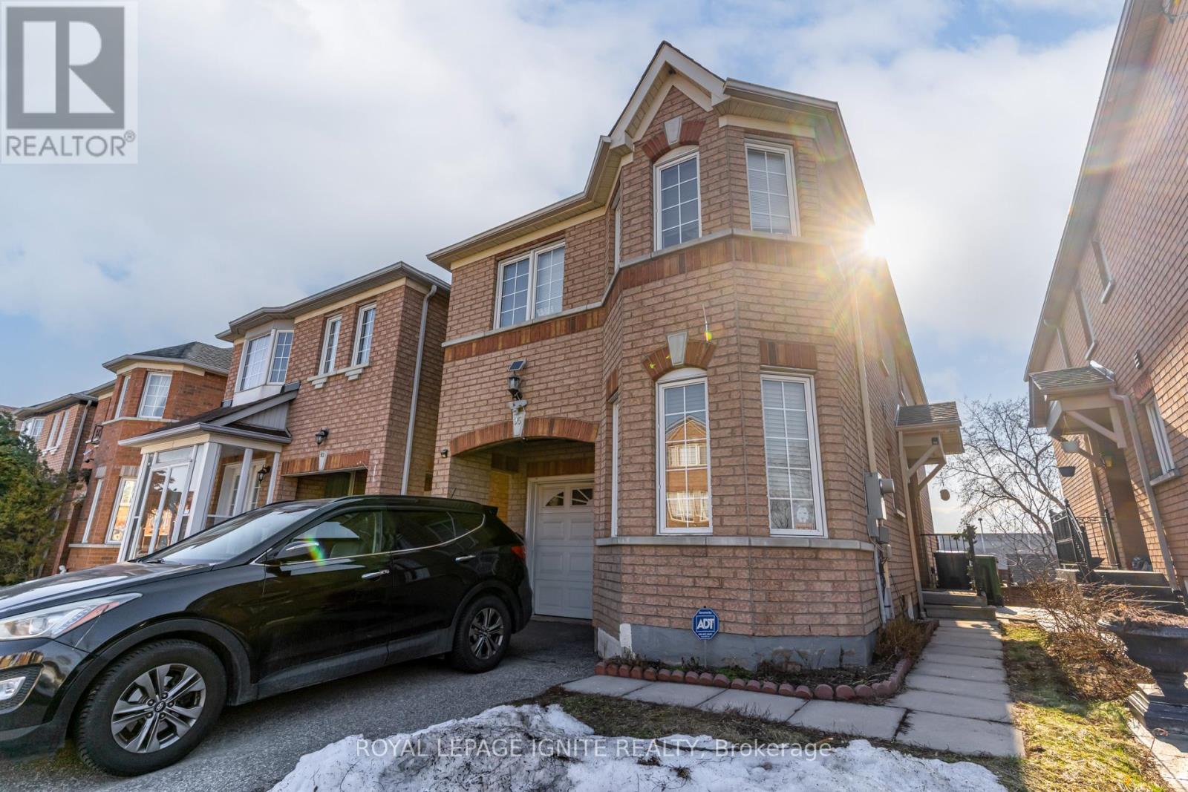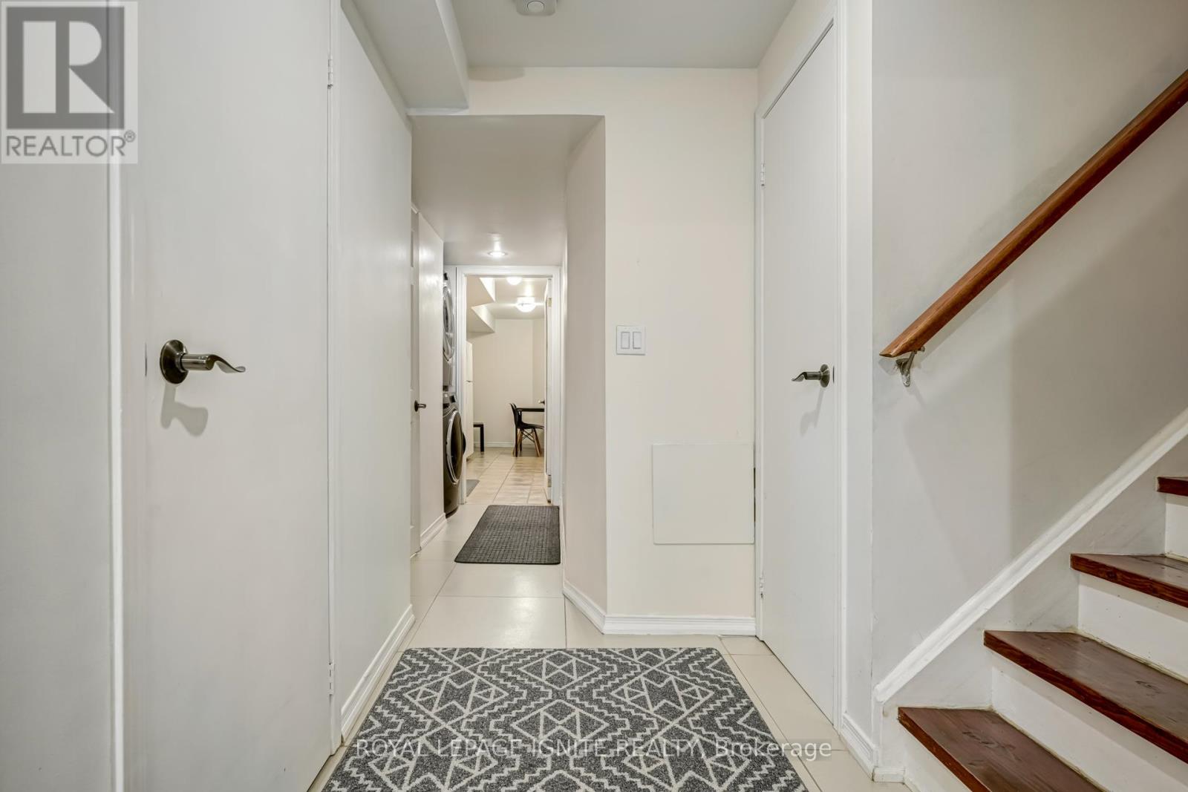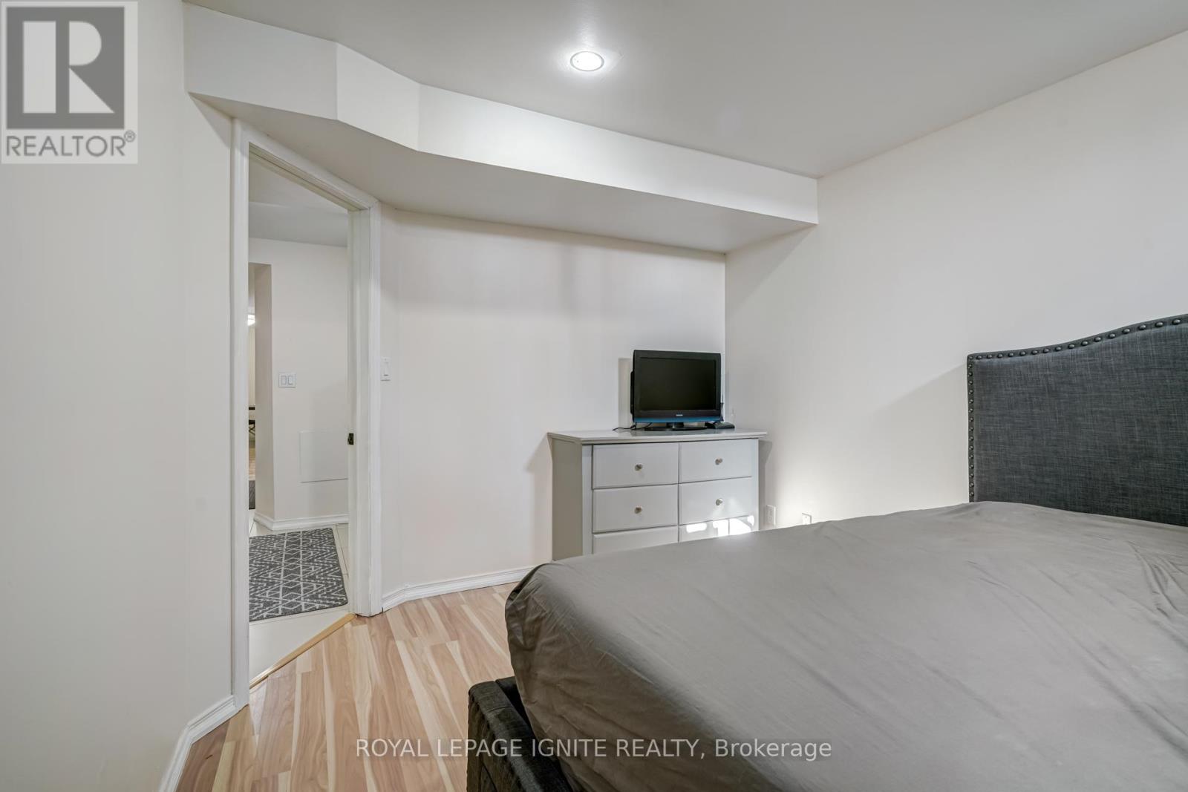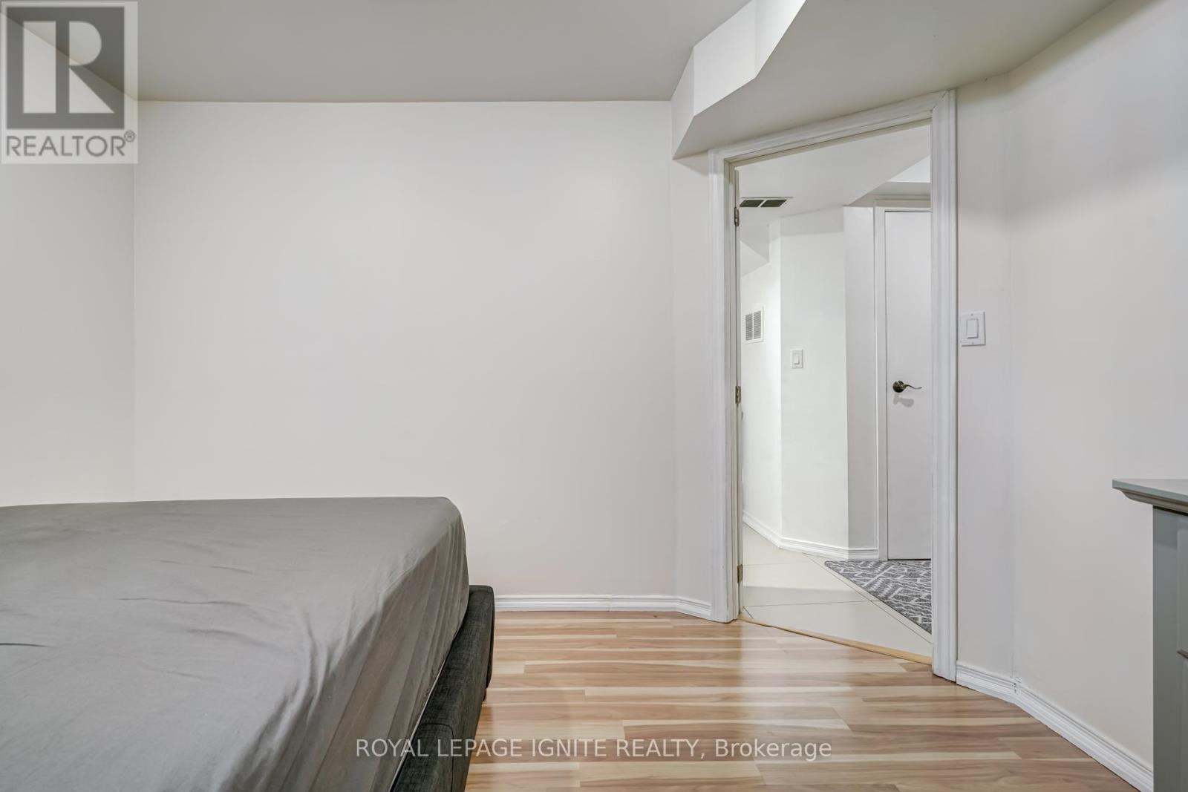Bsmt - 95 Touchstone Drive Toronto, Ontario M6M 5K8
1 Bedroom
1 Bathroom
Central Air Conditioning
Forced Air
$1,800 Monthly
AVAILABLE FOR RENT - 1 Bedroom Apartment in the Brookhaven-Amesbury Community. All Inclusive(Exclude:Cable TV/Internet/Parking). Separate Entrance, Shared Backyard (Exclude: Deck). Beautiful Layout: Large Foyer, 1 Bedroom, 4PC Bathroom, Laundry, Kitchen and Cozy Dining Area. No Neighbours at the Back. Under 10 Minutes Drive to 401, Weston GO Station & Mount Dennis Go Station. **** EXTRAS **** Fridge, Stove, All in one Washer/Dryer Unit. Tenant to pay for own Cable TV, Internet. Looking for Dog Friendly Tenants. 25% Utilities to be paid by Tenants. (id:24801)
Property Details
| MLS® Number | W9346014 |
| Property Type | Single Family |
| Community Name | Brookhaven-Amesbury |
| AmenitiesNearBy | Hospital, Park, Public Transit, Schools |
Building
| BathroomTotal | 1 |
| BedroomsAboveGround | 1 |
| BedroomsTotal | 1 |
| BasementDevelopment | Finished |
| BasementFeatures | Separate Entrance |
| BasementType | N/a (finished) |
| ConstructionStyleAttachment | Detached |
| CoolingType | Central Air Conditioning |
| ExteriorFinish | Brick |
| FlooringType | Tile |
| FoundationType | Poured Concrete |
| HeatingFuel | Natural Gas |
| HeatingType | Forced Air |
| StoriesTotal | 2 |
| Type | House |
| UtilityWater | Municipal Water |
Parking
| Garage |
Land
| Acreage | No |
| FenceType | Fenced Yard |
| LandAmenities | Hospital, Park, Public Transit, Schools |
| Sewer | Sanitary Sewer |
| SizeDepth | 98 Ft ,5 In |
| SizeFrontage | 25 Ft ,5 In |
| SizeIrregular | 25.43 X 98.43 Ft |
| SizeTotalText | 25.43 X 98.43 Ft |
Rooms
| Level | Type | Length | Width | Dimensions |
|---|---|---|---|---|
| Basement | Foyer | 3.41 m | 2.99 m | 3.41 m x 2.99 m |
| Basement | Primary Bedroom | 3.41 m | 2.99 m | 3.41 m x 2.99 m |
| Basement | Kitchen | 5.36 m | 2.07 m | 5.36 m x 2.07 m |
| Basement | Dining Room | 5.36 m | 2.07 m | 5.36 m x 2.07 m |
Interested?
Contact us for more information
Shan Perinpanathan
Broker
Royal LePage Ignite Realty



























