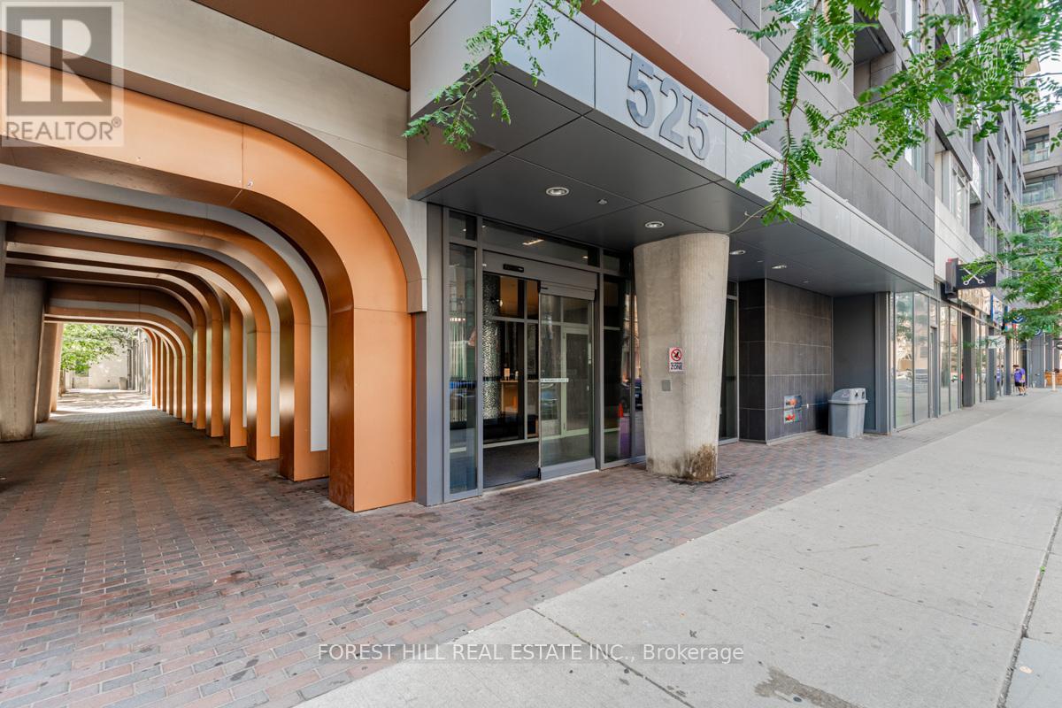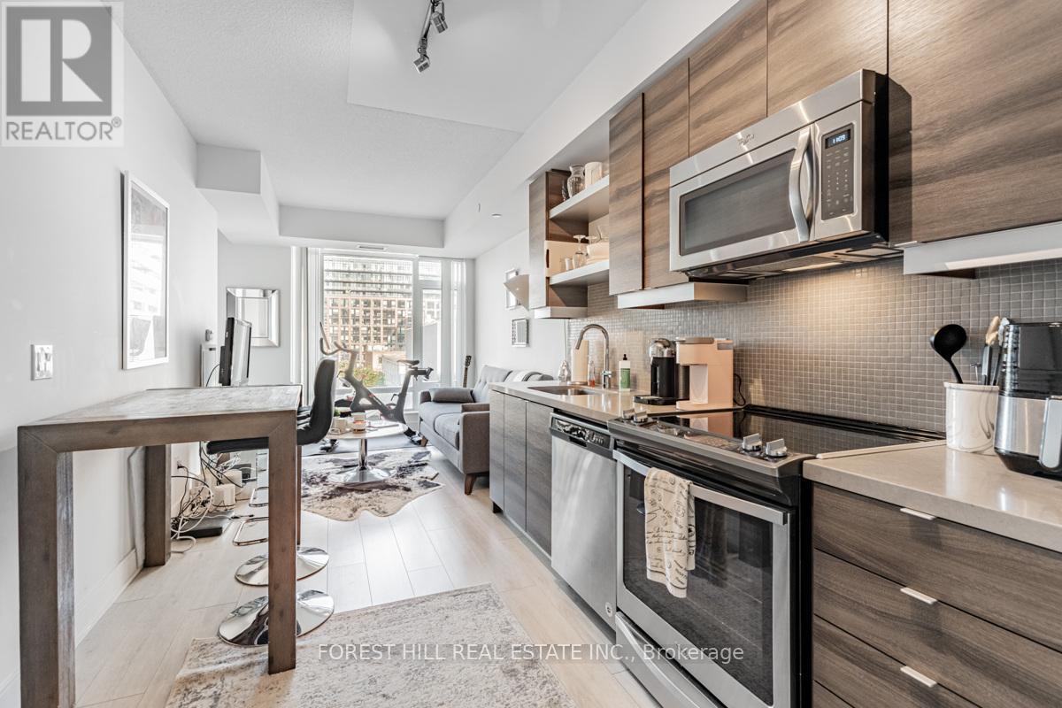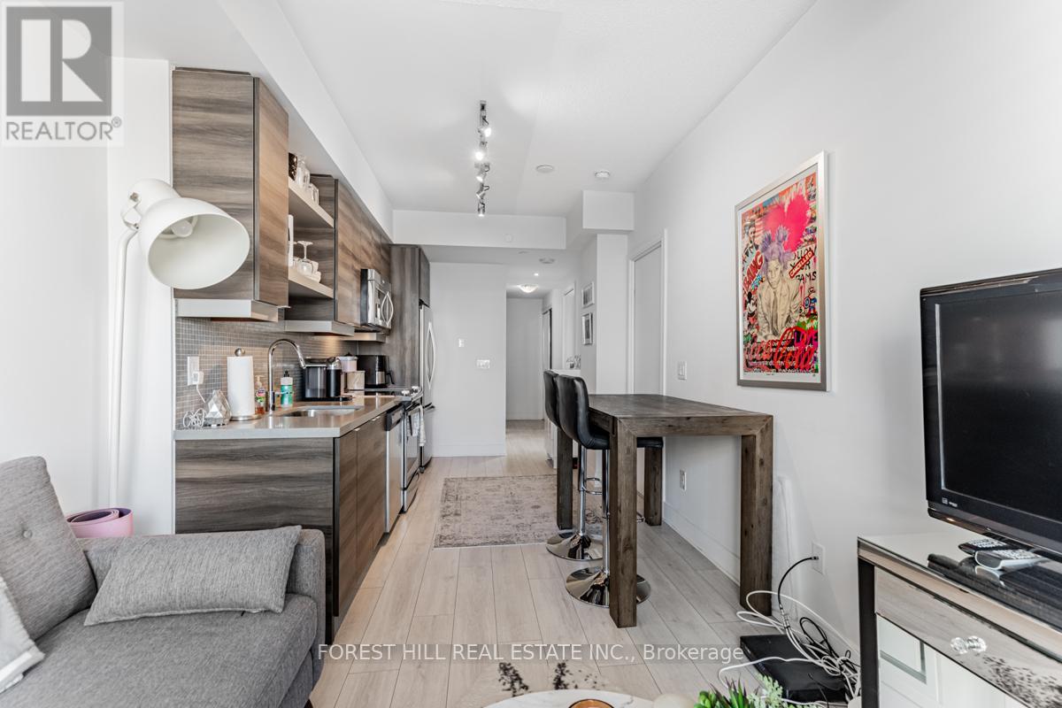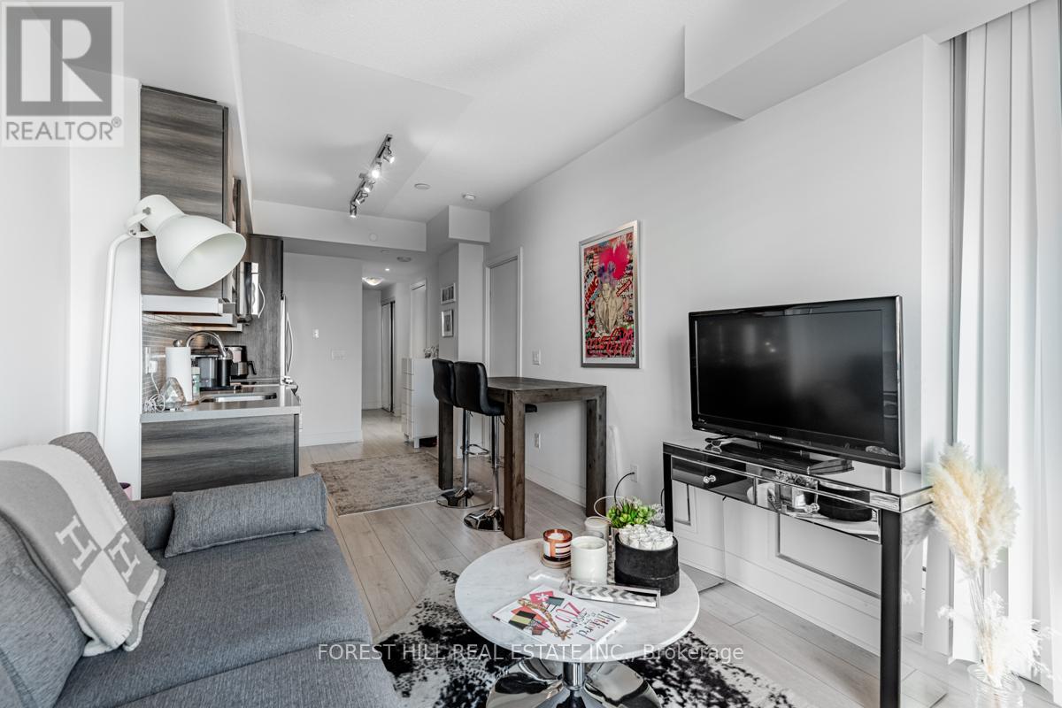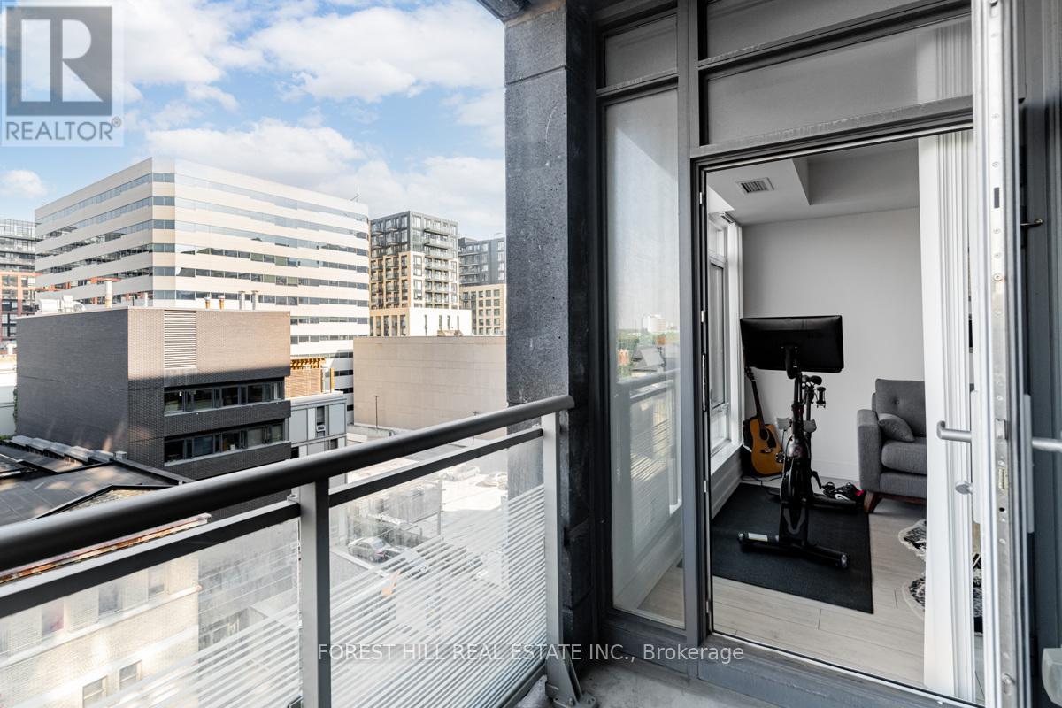806 - 525 Adelaide Street W Toronto, Ontario M5V 0N7
$730,000Maintenance, Heat, Common Area Maintenance, Insurance
$438.79 Monthly
Maintenance, Heat, Common Area Maintenance, Insurance
$438.79 MonthlyOnly Steps From The Vibrant King St. W. & Queen St. W. Spacious 1 Bedroom W/ Ensuite + Den & Balcony. Lots Of Storage & Additional Storage Locker Included. Open Concept Living W/ Beautiful Modern Kitchen W/Stainless Steel Full Size High End Appliances, & Stone Counters. Primary Bedroom Has Large Windows W/ Black-Out Blinds. Walking Distance To Great Restaurants, Grocery Stores, Bars & Transit. Open North Facing Balcony. This Condo Checks All Of Your Boxes! **** EXTRAS **** Fridge, Stove, Electric Range, Microwave Oven, Washer & Dryer, All Existing Window Coverings, All ELF's. (id:24801)
Property Details
| MLS® Number | C9368877 |
| Property Type | Single Family |
| Community Name | Waterfront Communities C1 |
| CommunityFeatures | Pet Restrictions |
| Features | Balcony |
| PoolType | Outdoor Pool |
Building
| BathroomTotal | 2 |
| BedroomsAboveGround | 1 |
| BedroomsBelowGround | 1 |
| BedroomsTotal | 2 |
| Amenities | Security/concierge, Exercise Centre, Party Room, Storage - Locker |
| CoolingType | Central Air Conditioning |
| ExteriorFinish | Concrete |
| FlooringType | Laminate |
| HeatingFuel | Natural Gas |
| HeatingType | Forced Air |
| SizeInterior | 699.9943 - 798.9932 Sqft |
| Type | Apartment |
Parking
| Underground |
Land
| Acreage | No |
Rooms
| Level | Type | Length | Width | Dimensions |
|---|---|---|---|---|
| Flat | Kitchen | 3.47 m | 2.74 m | 3.47 m x 2.74 m |
| Flat | Living Room | 7.4 m | 2.8 m | 7.4 m x 2.8 m |
| Flat | Dining Room | 7.4 m | 2.8 m | 7.4 m x 2.8 m |
| Flat | Primary Bedroom | 7.4 m | 2.8 m | 7.4 m x 2.8 m |
| Flat | Den | 3.17 m | 2.13 m | 3.17 m x 2.13 m |
Interested?
Contact us for more information
Evan Gelman
Salesperson
441 Spadina Road
Toronto, Ontario M5P 2W3



