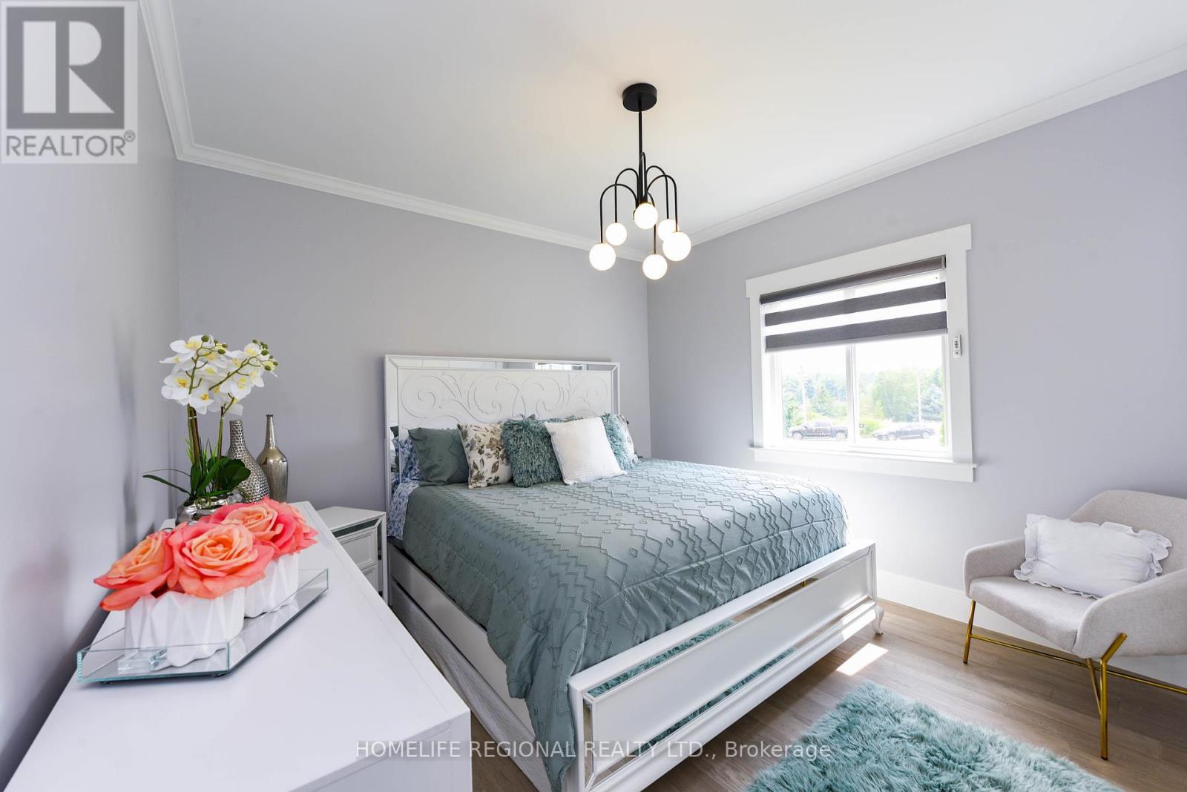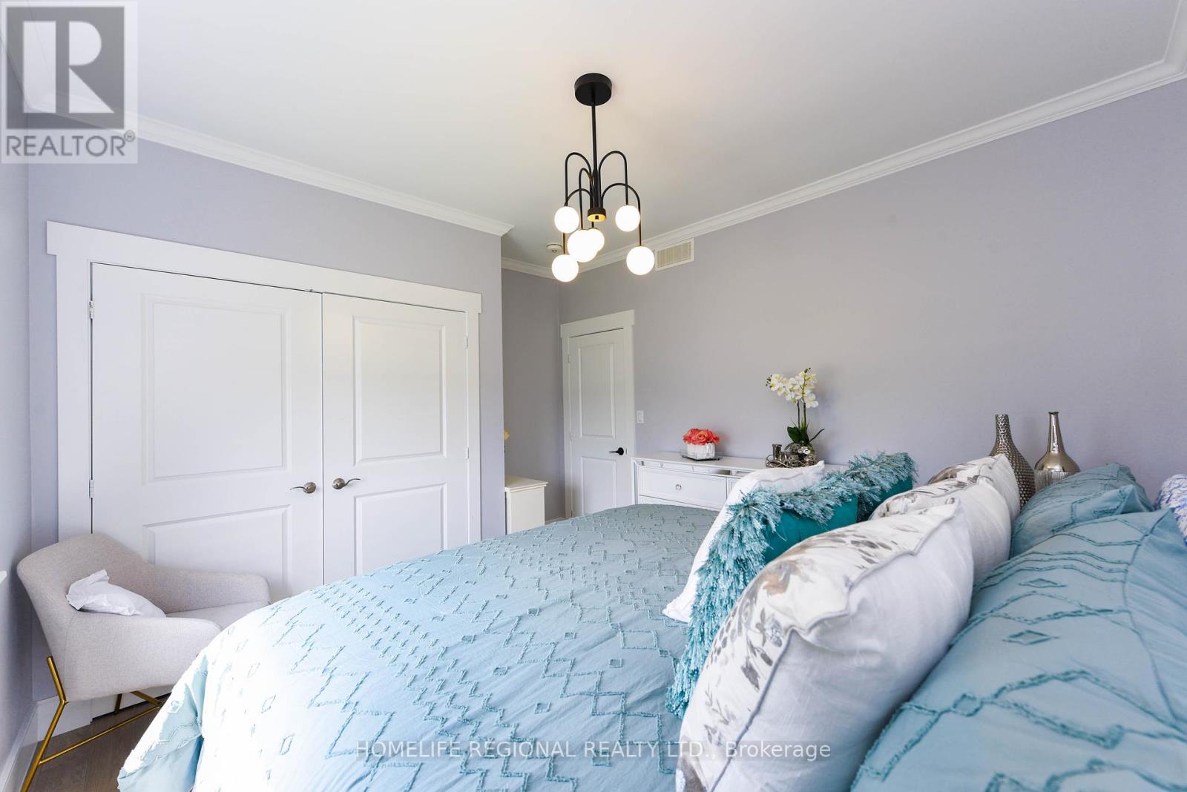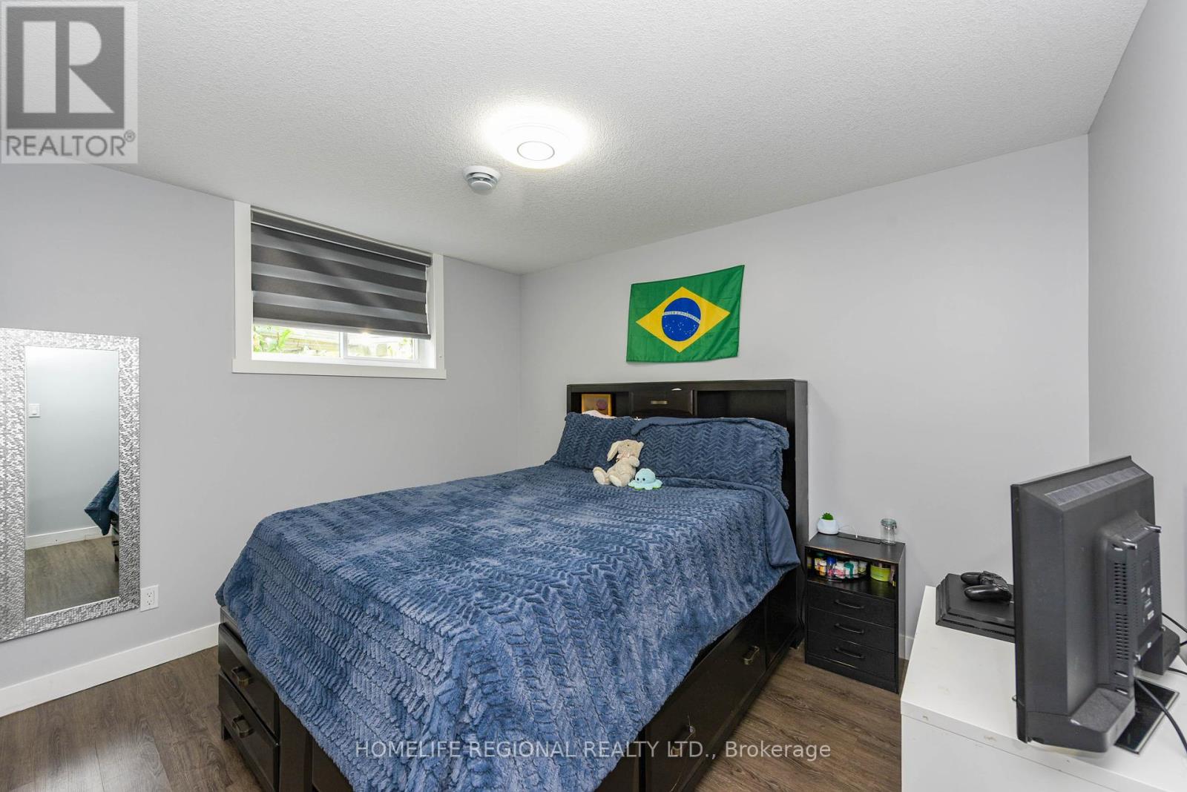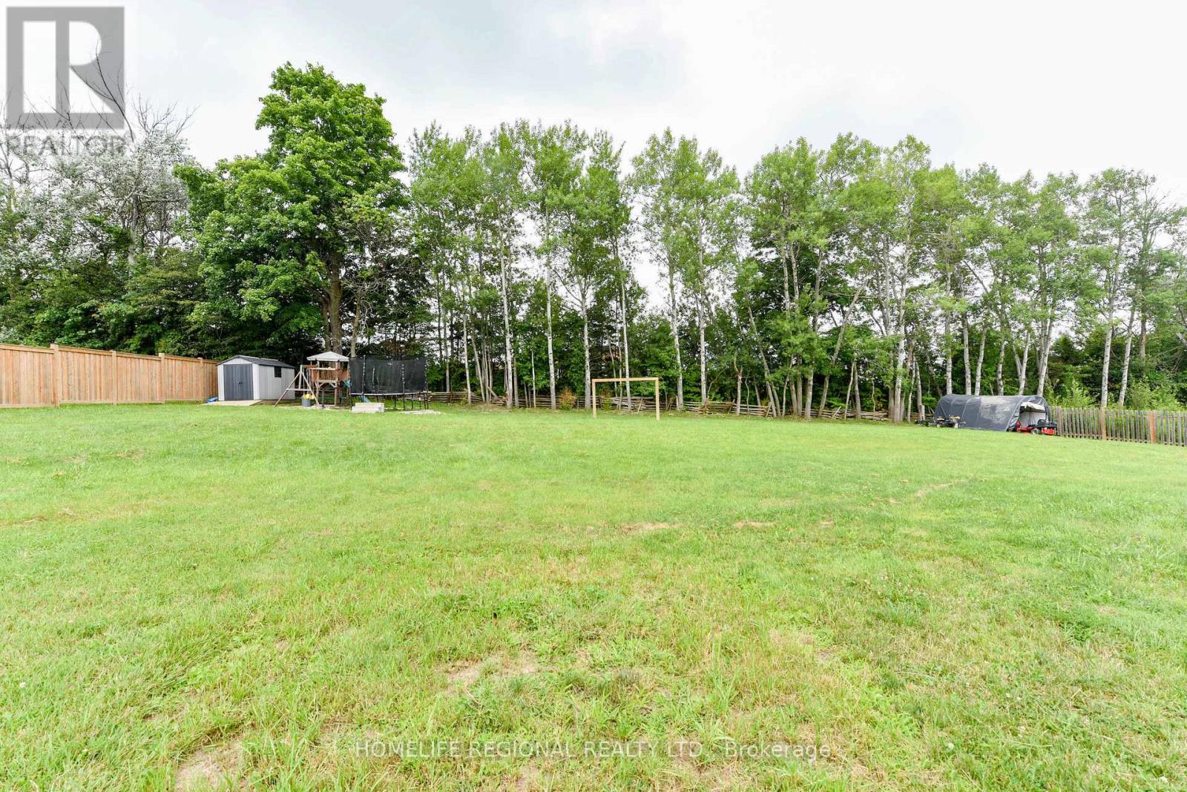8922 Wellington 124 Road Erin, Ontario N1H 6H7
$1,799,999
Seller Retiring and downsizing. Executive styled detached bungalow on 1.57 acres with circular Private drive, triple car garage, parking for over 15 cars if needed! This stunning home features a gourmet kitchen, open concept living room, amazing walkout deck multiple seating areas in the backyard, completely fenced off private heated in-ground pool, with three piece bathroom / change room, plus BBQ and eating area! Please check complete list of chattels and inclusions! Just move in and enjoy, and as an added bonus there's a finished legal basement apartment, plus a separate in-law suite! Both with separate entrances and Radiant floor heating. **** EXTRAS **** See list of features and upgrades (id:24801)
Property Details
| MLS® Number | X9240723 |
| Property Type | Single Family |
| Community Name | Rural Erin |
| AmenitiesNearBy | Place Of Worship, Schools |
| CommunityFeatures | School Bus |
| EquipmentType | Propane Tank |
| Features | Sump Pump, In-law Suite |
| ParkingSpaceTotal | 15 |
| PoolType | Inground Pool |
| RentalEquipmentType | Propane Tank |
| Structure | Shed |
Building
| BathroomTotal | 5 |
| BedroomsAboveGround | 4 |
| BedroomsBelowGround | 5 |
| BedroomsTotal | 9 |
| Amenities | Fireplace(s) |
| Appliances | Water Softener, Water Treatment, Garage Door Opener Remote(s), Oven - Built-in, Central Vacuum |
| ArchitecturalStyle | Bungalow |
| BasementDevelopment | Finished |
| BasementFeatures | Apartment In Basement, Walk Out |
| BasementType | N/a (finished) |
| ConstructionStyleAttachment | Detached |
| CoolingType | Central Air Conditioning |
| ExteriorFinish | Stucco |
| FireProtection | Alarm System, Monitored Alarm, Smoke Detectors, Security System |
| FireplacePresent | Yes |
| FireplaceTotal | 3 |
| FlooringType | Ceramic |
| FoundationType | Unknown |
| HalfBathTotal | 1 |
| HeatingFuel | Propane |
| HeatingType | Forced Air |
| StoriesTotal | 1 |
| SizeInterior | 1999.983 - 2499.9795 Sqft |
| Type | House |
| UtilityPower | Generator |
Parking
| Attached Garage |
Land
| Acreage | No |
| FenceType | Fenced Yard |
| LandAmenities | Place Of Worship, Schools |
| Sewer | Septic System |
| SizeDepth | 416 Ft ,9 In |
| SizeFrontage | 164 Ft |
| SizeIrregular | 164 X 416.8 Ft |
| SizeTotalText | 164 X 416.8 Ft|1/2 - 1.99 Acres |
Rooms
| Level | Type | Length | Width | Dimensions |
|---|---|---|---|---|
| Basement | Bedroom | 6.37 m | 2.79 m | 6.37 m x 2.79 m |
| Basement | Bedroom | 3.67 m | 3.72 m | 3.67 m x 3.72 m |
| Basement | Living Room | 6.03 m | 2.79 m | 6.03 m x 2.79 m |
| Basement | Kitchen | 6.03 m | 3.72 m | 6.03 m x 3.72 m |
| Main Level | Foyer | 2.67 m | 3.41 m | 2.67 m x 3.41 m |
| Main Level | Kitchen | 3.65 m | 3 m | 3.65 m x 3 m |
| Main Level | Dining Room | 2.87 m | 3.87 m | 2.87 m x 3.87 m |
| Main Level | Family Room | 4.27 m | 3.87 m | 4.27 m x 3.87 m |
| Main Level | Primary Bedroom | 4.43 m | 5.34 m | 4.43 m x 5.34 m |
| Main Level | Bedroom 2 | 4.03 m | 3.87 m | 4.03 m x 3.87 m |
| Main Level | Bedroom 3 | 4 m | 3.41 m | 4 m x 3.41 m |
| Main Level | Bedroom 4 | 2.57 m | 3.41 m | 2.57 m x 3.41 m |
https://www.realtor.ca/real-estate/27255745/8922-wellington-124-road-erin-rural-erin
Interested?
Contact us for more information
Joe G. Machado
Broker of Record
823 College Street
Toronto, Ontario M6G 1C9











































