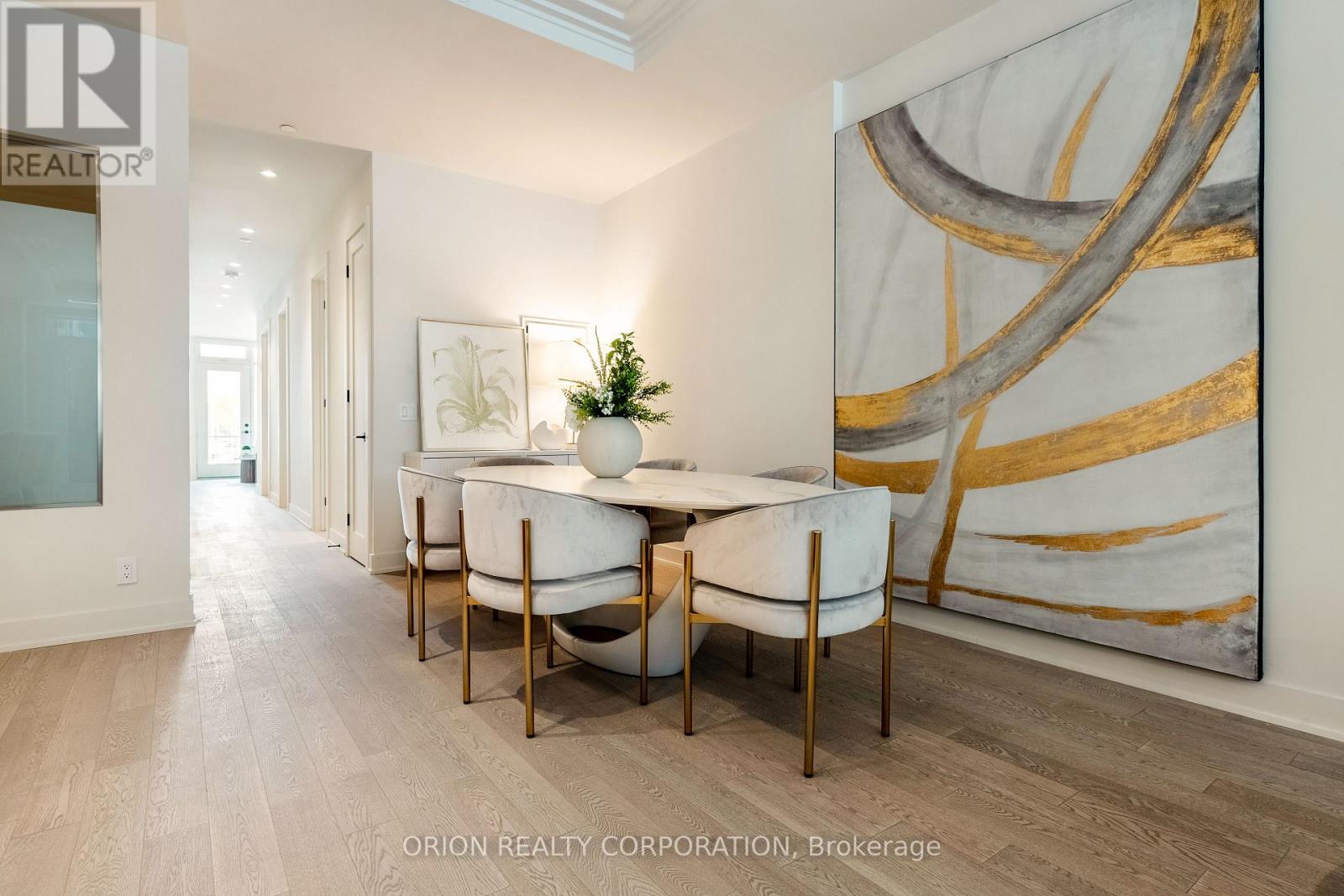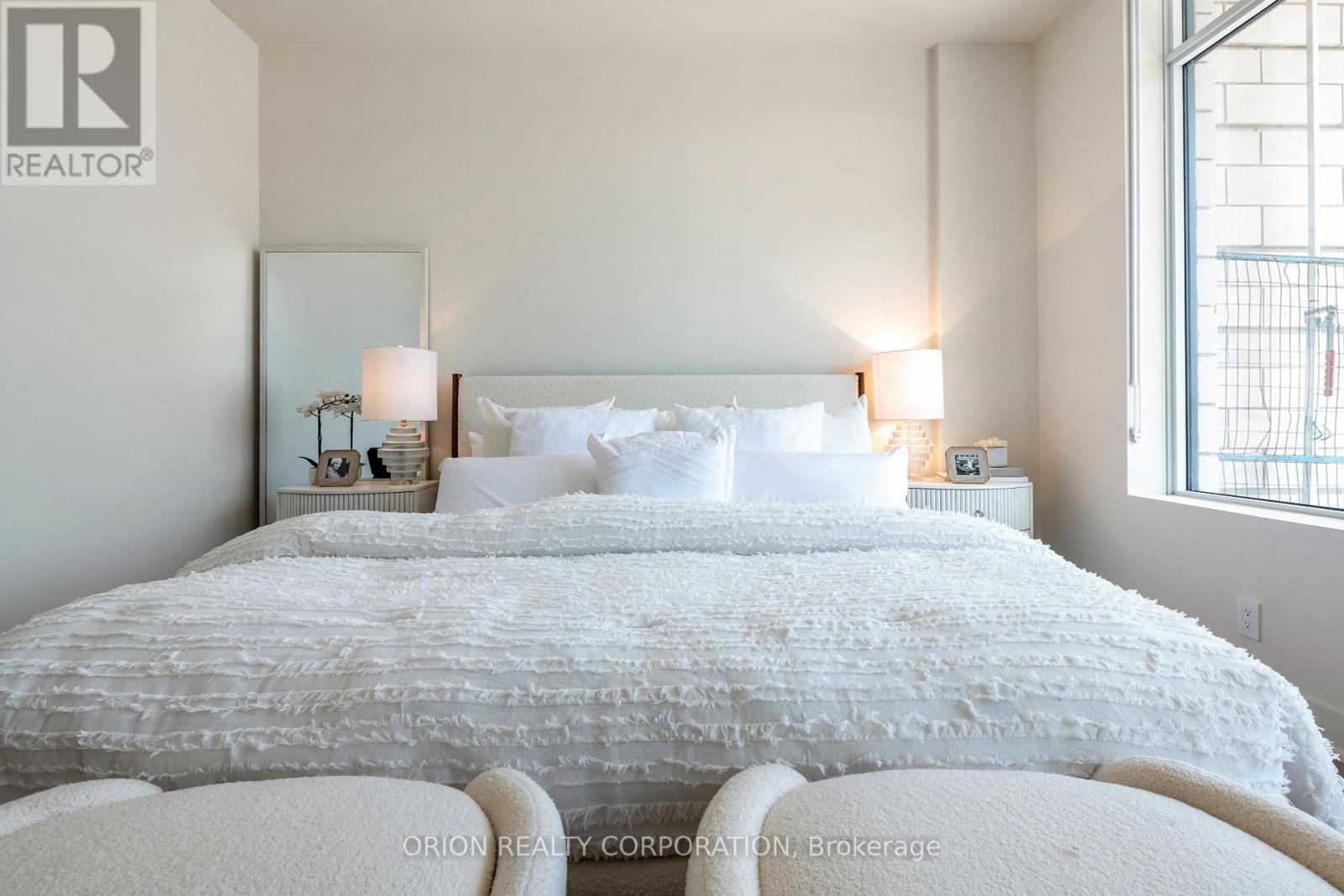105 - 123 Maurice Drive Oakville, Ontario L6K 2W6
$1,938,990Maintenance, Common Area Maintenance, Insurance, Parking
$901 Monthly
Maintenance, Common Area Maintenance, Insurance, Parking
$901 MonthlyStunning 2 bedroom plus den model suite, ready to move in! Experience luxury living at The Berkshire Residences, where striking architecture meets modern convenience in South Oakville. This2 bedroom + Den model suite boasts 1637 sq ft of exquisite design. Revel in the grandeur of 10 ft ceilings, laundry suite, soft close modern cabinetry, kitchen island with waterfall edge, quartz counter top and matching backsplash will grace your kitchen as well as a full 6 pc appliance package. Luxurious heated bathroom flooring and premium brushed oak hardwood flooring throughout. Impressive extended height kitchen cabinets, upgraded vanities in all bathrooms, upgraded tiles and a modern stone surround Napoleon Entice Series Electric Fireplace are just a few fabulous features of this townhouse feel condo suite. The convenience of 2 parking spots and a locker are included in your Berkshire Residences upscale living. (id:24801)
Property Details
| MLS® Number | W9374282 |
| Property Type | Single Family |
| Community Name | Old Oakville |
| CommunityFeatures | Pet Restrictions |
| Features | Balcony, In Suite Laundry |
| ParkingSpaceTotal | 2 |
Building
| BathroomTotal | 3 |
| BedroomsAboveGround | 2 |
| BedroomsTotal | 2 |
| Amenities | Security/concierge, Exercise Centre, Party Room, Visitor Parking, Storage - Locker |
| Appliances | Dishwasher, Dryer, Microwave, Oven, Refrigerator, Washer, Window Coverings |
| CoolingType | Central Air Conditioning |
| ExteriorFinish | Stone |
| FlooringType | Porcelain Tile, Hardwood |
| HalfBathTotal | 1 |
| HeatingFuel | Natural Gas |
| HeatingType | Forced Air |
| SizeInterior | 1599.9864 - 1798.9853 Sqft |
| Type | Apartment |
Land
| Acreage | No |
Rooms
| Level | Type | Length | Width | Dimensions |
|---|---|---|---|---|
| Flat | Foyer | 1.83 m | 1.22 m | 1.83 m x 1.22 m |
| Flat | Living Room | 4.53 m | 4.75 m | 4.53 m x 4.75 m |
| Flat | Dining Room | 8.8 m | 2.99 m | 8.8 m x 2.99 m |
| Flat | Kitchen | 4.53 m | 3.41 m | 4.53 m x 3.41 m |
| Flat | Laundry Room | 2.44 m | 1.83 m | 2.44 m x 1.83 m |
| Flat | Primary Bedroom | 3.91 m | 3.61 m | 3.91 m x 3.61 m |
| Flat | Bedroom 2 | 2.96 m | 3.61 m | 2.96 m x 3.61 m |
| Flat | Den | 3.66 m | 2.8 m | 3.66 m x 2.8 m |
https://www.realtor.ca/real-estate/27483369/105-123-maurice-drive-oakville-old-oakville-old-oakville
Interested?
Contact us for more information
Marta Pozniakowski
Broker
1149 Lakeshore Rd E
Mississauga, Ontario L5E 1E8
































