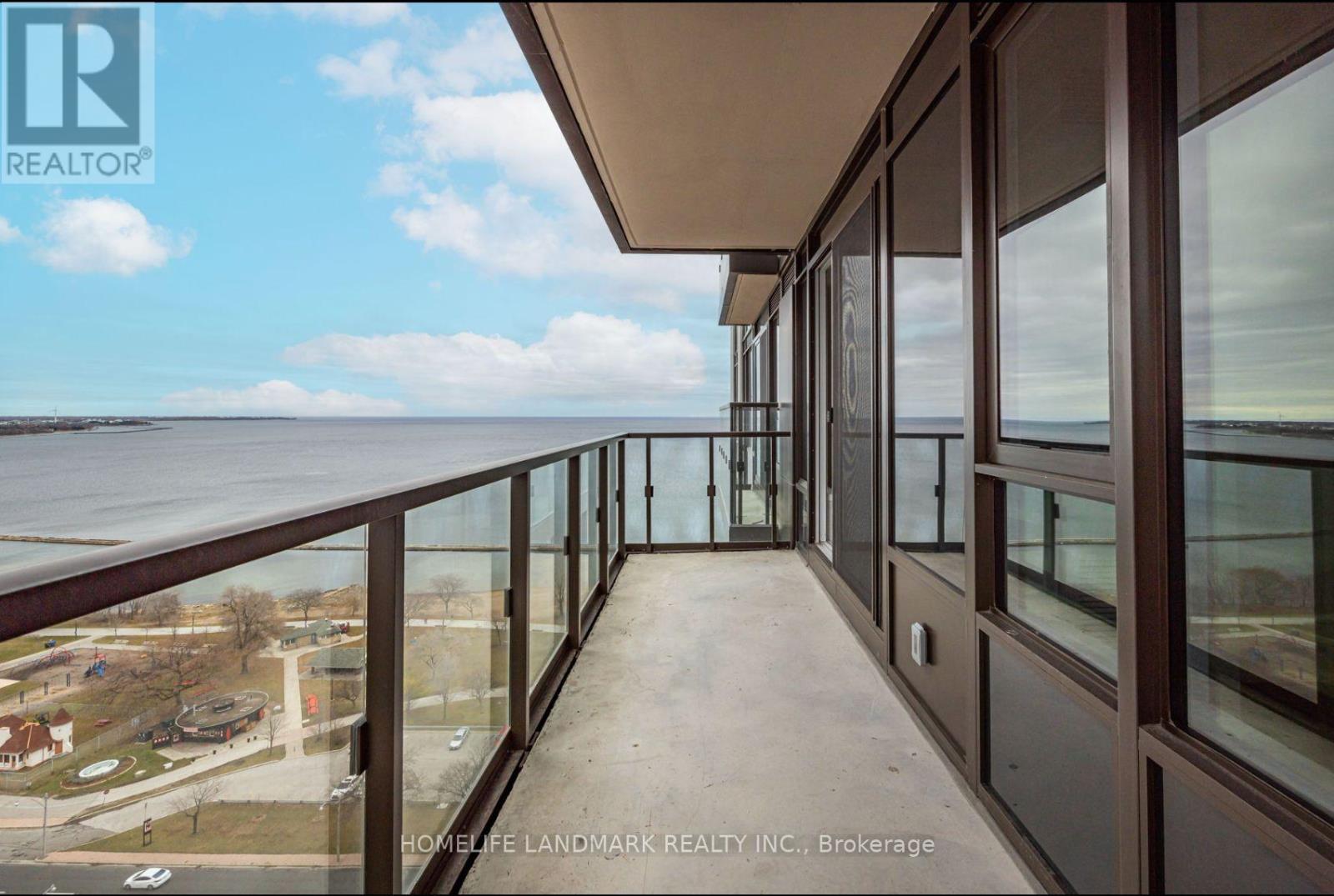3005 - 1928 Lake Shore Boulevard W Toronto, Ontario M6S 1A1
$689,000Maintenance, Cable TV, Insurance, Parking
$612.20 Monthly
Maintenance, Cable TV, Insurance, Parking
$612.20 MonthlyLike New Unit In The Mirabella Condos 2bed + Den, 2bath Unit With Parking. Sunrise Views With Balcony Views Of The Lake, Cn Tower And Humber River. 9ft Ceilings, Laminate Floors, Laundry, Quartz In Both Baths, And A Den For Your Office. Primary Bed Has En Suite Bath W/ Glass Shower Doors And His/Her Closets. Full Size Kitchen With Stainless Steel Appliances, B/I Dw, Glass Cook Top, Oven, Microwave Range Hood, Quartz Counters, And Ample Storage. 1 Parking And 1 Locker Inc. Easy Access To Lakeshore/Gardiner/427/Qew And Transit. **** EXTRAS **** New Construction. 24/7 Concierge, Outdoor Terrace, Party Room, Yoga Studio, Fitness Room, Indoor Pool, Bbq Area, Visitor Parking. (id:24801)
Property Details
| MLS® Number | W9374284 |
| Property Type | Single Family |
| Community Name | South Parkdale |
| AmenitiesNearBy | Hospital, Park, Public Transit |
| CommunityFeatures | Pet Restrictions |
| Features | Balcony, Carpet Free, In Suite Laundry |
| ParkingSpaceTotal | 1 |
| PoolType | Indoor Pool |
| ViewType | Direct Water View |
| WaterFrontType | Waterfront |
Building
| BathroomTotal | 2 |
| BedroomsAboveGround | 2 |
| BedroomsBelowGround | 1 |
| BedroomsTotal | 3 |
| Amenities | Security/concierge, Exercise Centre, Party Room, Recreation Centre, Storage - Locker |
| CoolingType | Central Air Conditioning |
| ExteriorFinish | Concrete |
| FlooringType | Laminate, Tile |
| HeatingFuel | Natural Gas |
| HeatingType | Forced Air |
| SizeInterior | 699.9943 - 798.9932 Sqft |
| Type | Apartment |
Parking
| Underground |
Land
| AccessType | Public Road |
| Acreage | No |
| LandAmenities | Hospital, Park, Public Transit |
Rooms
| Level | Type | Length | Width | Dimensions |
|---|---|---|---|---|
| Main Level | Primary Bedroom | 3.05 m | 2.9 m | 3.05 m x 2.9 m |
| Main Level | Bedroom 2 | 2.44 m | 3.5 m | 2.44 m x 3.5 m |
| Main Level | Den | 1.92 m | 1.52 m | 1.92 m x 1.52 m |
| Main Level | Kitchen | 6.64 m | 4.11 m | 6.64 m x 4.11 m |
| Main Level | Living Room | 6.64 m | 4.11 m | 6.64 m x 4.11 m |
| Main Level | Dining Room | 6.64 m | 4.11 m | 6.64 m x 4.11 m |
| Main Level | Bathroom | 2.44 m | 1.52 m | 2.44 m x 1.52 m |
| Main Level | Bathroom | 2.44 m | 1.52 m | 2.44 m x 1.52 m |
| Main Level | Laundry Room | 1 m | 1 m | 1 m x 1 m |
Interested?
Contact us for more information
Simmer Sethi
Salesperson
7240 Woodbine Ave Unit 103
Markham, Ontario L3R 1A4




























