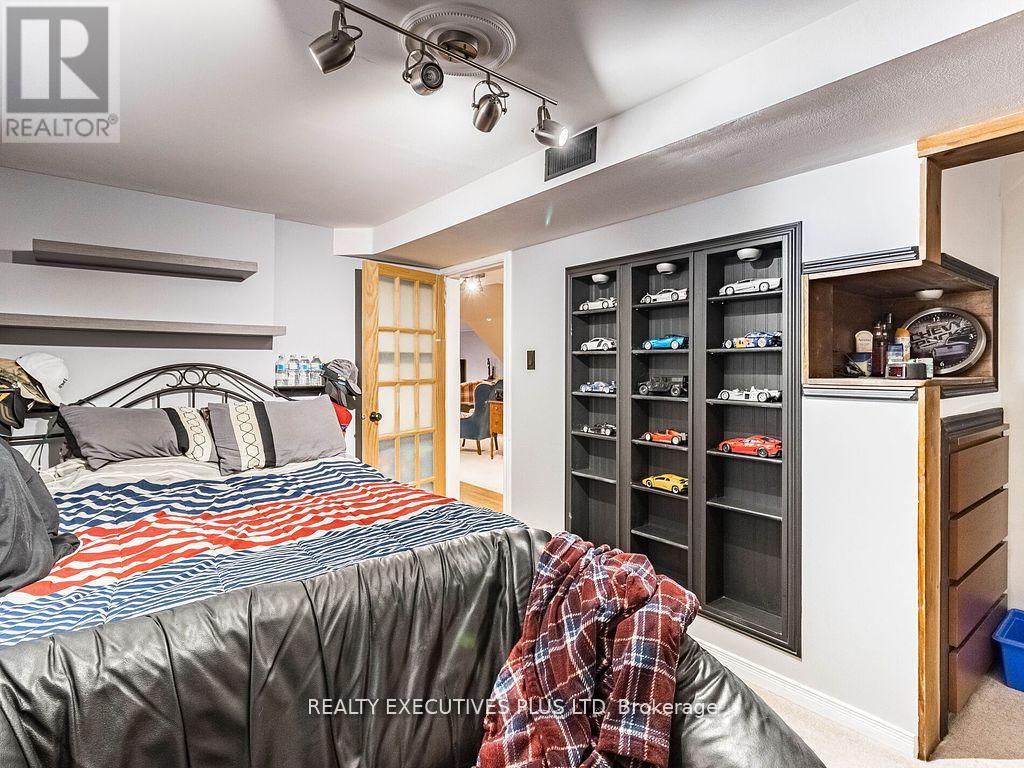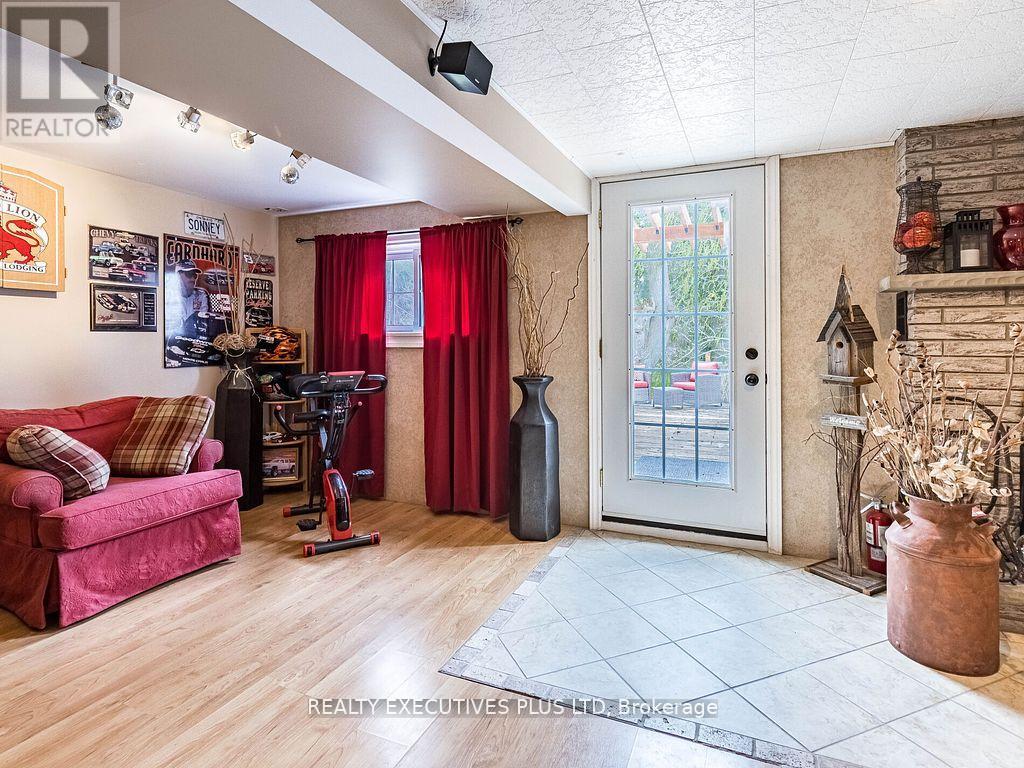936125 Airport Road N Mulmur, Ontario L9V 0L3
$1,198,500
Prime Location, 2 min. N. of 89Hwy. Minutes to Mansfield Ski Hills. Park Like Setting w/ Stream running through South end. 1.2 Acres. Idyllic setting with Mature Trees & Perennial Gardens. Pack a Picnic and walk over the Bridge to a Private area for Play. Lower Level features Beautiful Cedar Deck & Pergola. Appr. 2200 Square Feet of Finished living area(Incl. Main + Basement.) A Sun filled Home with numerous possibilities. W/O Basement features Fireplace with Air tight Stove,Wet Bar, New Bathroom(with Heated Floors 2024.) Third Bedroom and cold cellar. Exterior Doors recently replaced. Updated Windows. Roofing appr. 3 years old. Reno'd Kit. w/ SS Appliances& M/f Laundry w/ Pantry. Laundry could be changed back to 3rd Bedroom, if needed. 2 Staircases. Single Garage located behind Main Garage for your Lawnmower or toys. Don't miss out on this one. Move in & ENJOY! Heat 23/24 Season incl. Yearly Services/$2,241.94. **** EXTRAS **** All Electric Light Fixtures, Fans, Fridge, Stove, Washer, Dryer, Blinds & Window Coverings. (id:24801)
Property Details
| MLS® Number | X9241293 |
| Property Type | Single Family |
| Community Name | Rural Mulmur |
| Features | Sloping |
| Parking Space Total | 8 |
| Structure | Deck, Shed |
| View Type | River View |
Building
| Bathroom Total | 2 |
| Bedrooms Above Ground | 2 |
| Bedrooms Below Ground | 1 |
| Bedrooms Total | 3 |
| Appliances | Water Heater, Water Purifier |
| Architectural Style | Bungalow |
| Basement Development | Finished |
| Basement Features | Walk Out |
| Basement Type | Full (finished) |
| Construction Style Attachment | Detached |
| Cooling Type | Central Air Conditioning |
| Exterior Finish | Brick |
| Fireplace Present | Yes |
| Fireplace Total | 1 |
| Fireplace Type | Insert |
| Flooring Type | Laminate, Wood, Carpeted |
| Foundation Type | Unknown |
| Heating Fuel | Oil |
| Heating Type | Forced Air |
| Stories Total | 1 |
| Size Interior | 1,100 - 1,500 Ft2 |
| Type | House |
Parking
| Attached Garage |
Land
| Acreage | No |
| Sewer | Septic System |
| Size Depth | 200 Ft ,1 In |
| Size Frontage | 262 Ft ,1 In |
| Size Irregular | 262.1 X 200.1 Ft |
| Size Total Text | 262.1 X 200.1 Ft|1/2 - 1.99 Acres |
| Surface Water | River/stream |
Rooms
| Level | Type | Length | Width | Dimensions |
|---|---|---|---|---|
| Second Level | Bedroom 2 | 3.3 m | 2.69 m | 3.3 m x 2.69 m |
| Basement | Great Room | 8.17 m | 6.7 m | 8.17 m x 6.7 m |
| Basement | Bedroom 3 | 4.47 m | 2.44 m | 4.47 m x 2.44 m |
| Ground Level | Living Room | 6.7 m | 4.29 m | 6.7 m x 4.29 m |
| Ground Level | Bedroom | 3.73 m | 3.42 m | 3.73 m x 3.42 m |
| Ground Level | Laundry Room | 3.27 m | 2.44 m | 3.27 m x 2.44 m |
| Ground Level | Kitchen | 5.62 m | 3.09 m | 5.62 m x 3.09 m |
Utilities
| Cable | Available |
https://www.realtor.ca/real-estate/27257110/936125-airport-road-n-mulmur-rural-mulmur
Contact Us
Contact us for more information
Rose Isobel Gay
Salesperson
4310 Sherwoodtowne Blvd 303c
Mississauga, Ontario L4Z 4C4
(905) 450-2201
(905) 848-1918











































