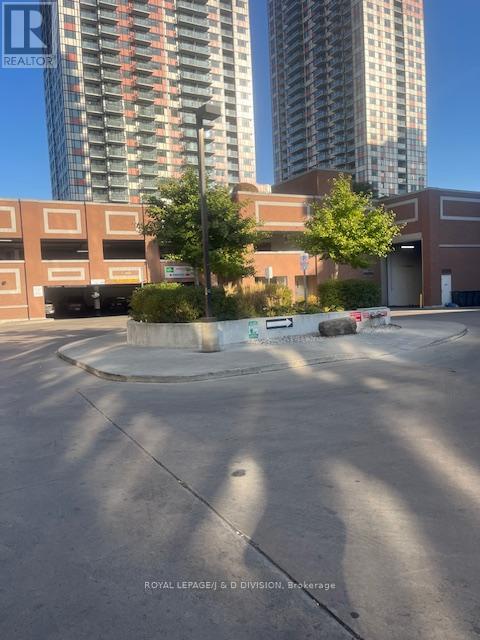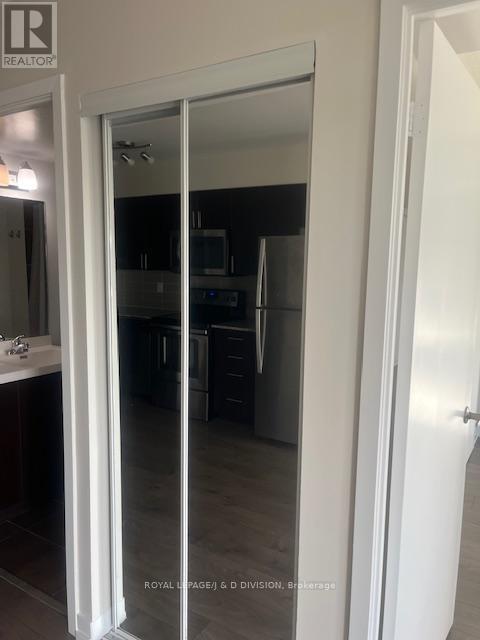815 - 1420 Dupont Street Toronto, Ontario M6H 4J8
$2,275 Monthly
Freshly Painted Fuse Condo 1+1 Bedroom with Parking. West View. Open Concept Kitching and Living Room with Stainless Steel Appliance and Ensuite Laundry. Located in the Heart of Davenport Village at Dupont & Lansdowne. Walk Score 93/100. Bike Score 83/100. Shoppers and No Frills Located in the Lower Part of the Building. Wellness Gym with the Latest Fitness Equipment's Adjoining to a Yoga Studio. Open Balcony. Laminate Flooring. **** EXTRAS **** Ensuite Laundry. 1 Car Parking. Balcony. Stainless Steel Appliances. Laminate Flooring. Tenant pays Hydro. Please note the parking spot is 75 dollars per month. (id:24801)
Property Details
| MLS® Number | W9396028 |
| Property Type | Single Family |
| Community Name | Dovercourt-Wallace Emerson-Junction |
| AmenitiesNearBy | Place Of Worship, Public Transit |
| CommunityFeatures | Pet Restrictions, Community Centre |
| Features | Balcony |
| ParkingSpaceTotal | 1 |
| ViewType | View |
Building
| BathroomTotal | 1 |
| BedroomsAboveGround | 1 |
| BedroomsBelowGround | 1 |
| BedroomsTotal | 2 |
| Amenities | Exercise Centre, Party Room, Visitor Parking |
| CoolingType | Central Air Conditioning |
| ExteriorFinish | Brick |
| FireProtection | Security Guard |
| FlooringType | Laminate |
| HeatingFuel | Natural Gas |
| HeatingType | Forced Air |
| SizeInterior | 599.9954 - 698.9943 Sqft |
| Type | Apartment |
Parking
| Underground |
Land
| Acreage | No |
| LandAmenities | Place Of Worship, Public Transit |
Rooms
| Level | Type | Length | Width | Dimensions |
|---|---|---|---|---|
| Main Level | Foyer | 2.26 m | 1.16 m | 2.26 m x 1.16 m |
| Main Level | Living Room | 3.2 m | 2.67 m | 3.2 m x 2.67 m |
| Main Level | Kitchen | 3.63 m | 3.7 m | 3.63 m x 3.7 m |
| Main Level | Primary Bedroom | 3.07 m | 3.02 m | 3.07 m x 3.02 m |
Interested?
Contact us for more information
Ashlee Shutt
Salesperson
477 Mt. Pleasant Road
Toronto, Ontario M4S 2L9


























