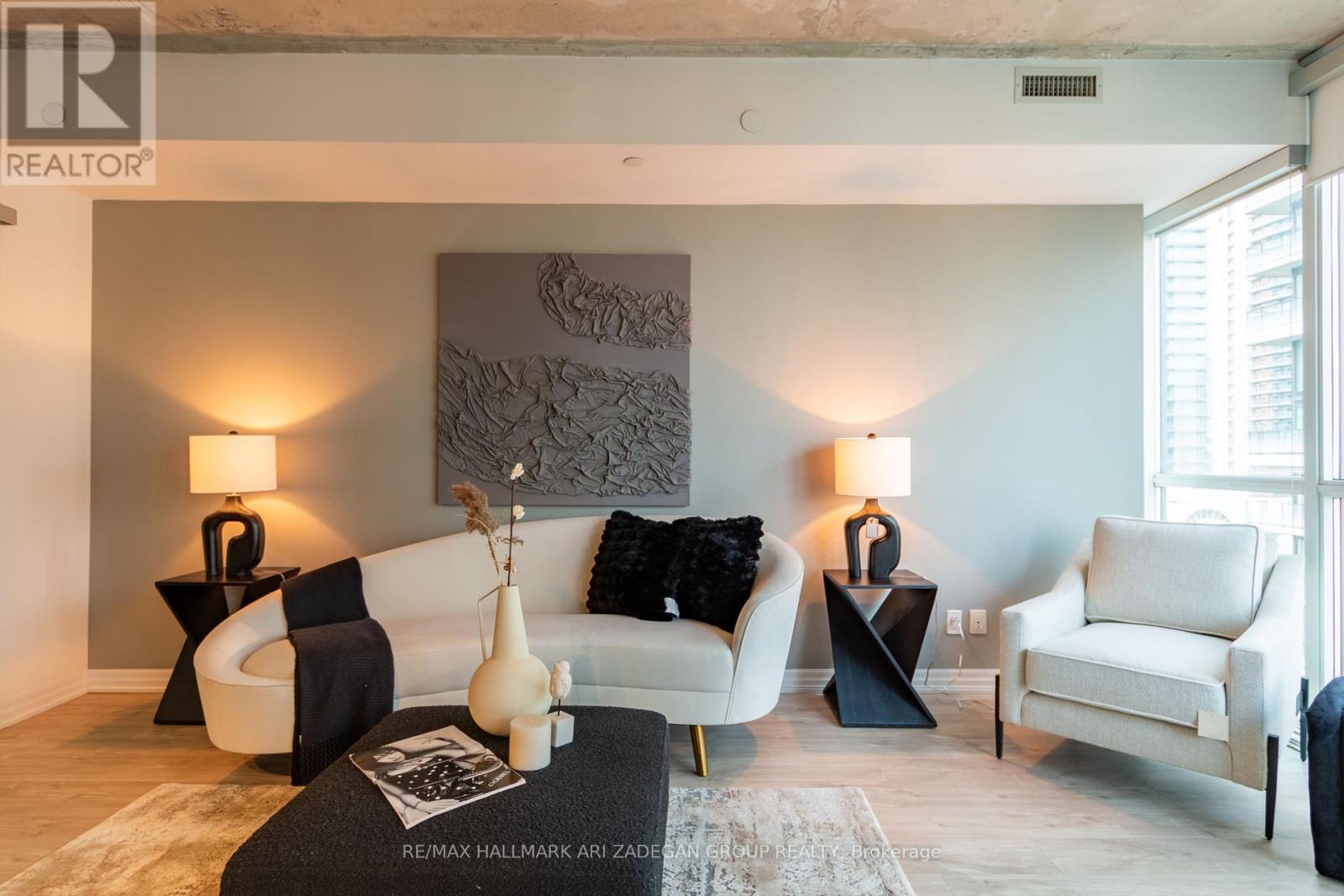2503 - 88 Blue Jays Way Toronto, Ontario M5V 2G3
2 Bedroom
1 Bathroom
599.9954 - 698.9943 sqft
Outdoor Pool
Central Air Conditioning
Forced Air
$775,000Maintenance, Heat, Water, Insurance, Common Area Maintenance, Parking
$631.50 Monthly
Maintenance, Heat, Water, Insurance, Common Area Maintenance, Parking
$631.50 MonthlyBest Priced $/SF at Bisha Hotel & Residences Toronto's Most Prestigious Address! 5 Star Hotel Amenities. Walking Distance To Shops, Restaurants.Tastefully Upgraded 1+1 Bed, Den Has Nice Sliding Doors That Can Be Used As A 2nd Bedroom. Spacious Living Room W/ Insulated Double Glazed Windows. Parking and Locker included. Great SE Exposure Overlooking all the Excitement of King West and Blue Jays Way **** EXTRAS **** Fridge, Stove, Washer, Dryer, Dishwasher, Microwave, property can be sold furnished as well (id:24801)
Property Details
| MLS® Number | C9347190 |
| Property Type | Single Family |
| Community Name | Waterfront Communities C1 |
| AmenitiesNearBy | Place Of Worship, Schools, Public Transit |
| CommunityFeatures | Pet Restrictions, Community Centre |
| Features | Balcony, Carpet Free |
| ParkingSpaceTotal | 1 |
| PoolType | Outdoor Pool |
Building
| BathroomTotal | 1 |
| BedroomsAboveGround | 1 |
| BedroomsBelowGround | 1 |
| BedroomsTotal | 2 |
| Amenities | Security/concierge, Exercise Centre, Party Room, Storage - Locker |
| Appliances | Oven - Built-in |
| CoolingType | Central Air Conditioning |
| ExteriorFinish | Brick, Steel |
| FlooringType | Hardwood |
| HeatingFuel | Natural Gas |
| HeatingType | Forced Air |
| SizeInterior | 599.9954 - 698.9943 Sqft |
| Type | Apartment |
Parking
| Underground |
Land
| Acreage | No |
| LandAmenities | Place Of Worship, Schools, Public Transit |
Rooms
| Level | Type | Length | Width | Dimensions |
|---|---|---|---|---|
| Flat | Living Room | 15.7 m | 17.7 m | 15.7 m x 17.7 m |
| Flat | Dining Room | 15.7 m | 17.7 m | 15.7 m x 17.7 m |
| Flat | Kitchen | 15.7 m | 17.7 m | 15.7 m x 17.7 m |
| Flat | Bedroom | 9 m | 11.6 m | 9 m x 11.6 m |
| Flat | Den | 6.2 m | 9.1 m | 6.2 m x 9.1 m |
Interested?
Contact us for more information
Ari Zadegan
Broker of Record
RE/MAX Hallmark Ari Zadegan Group Realty
208-52 Scarsdale Rd
Toronto, Ontario M3B 2R7
208-52 Scarsdale Rd
Toronto, Ontario M3B 2R7

































