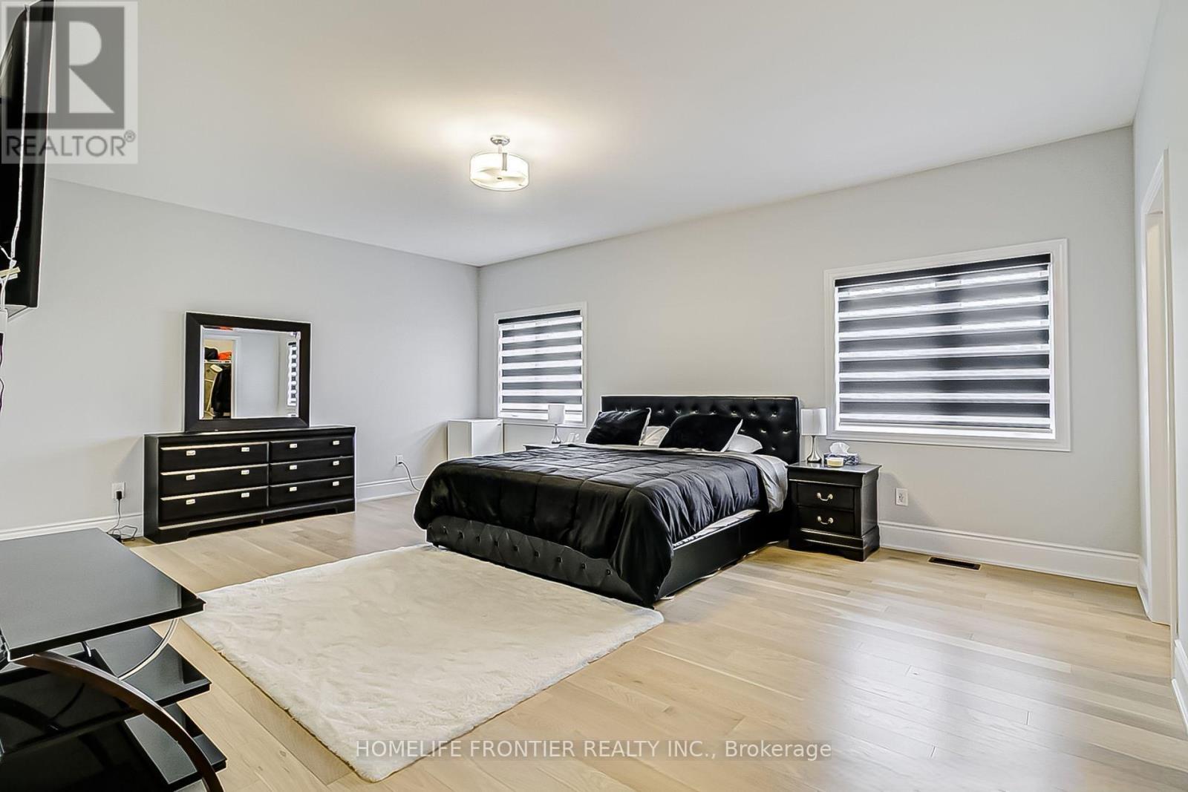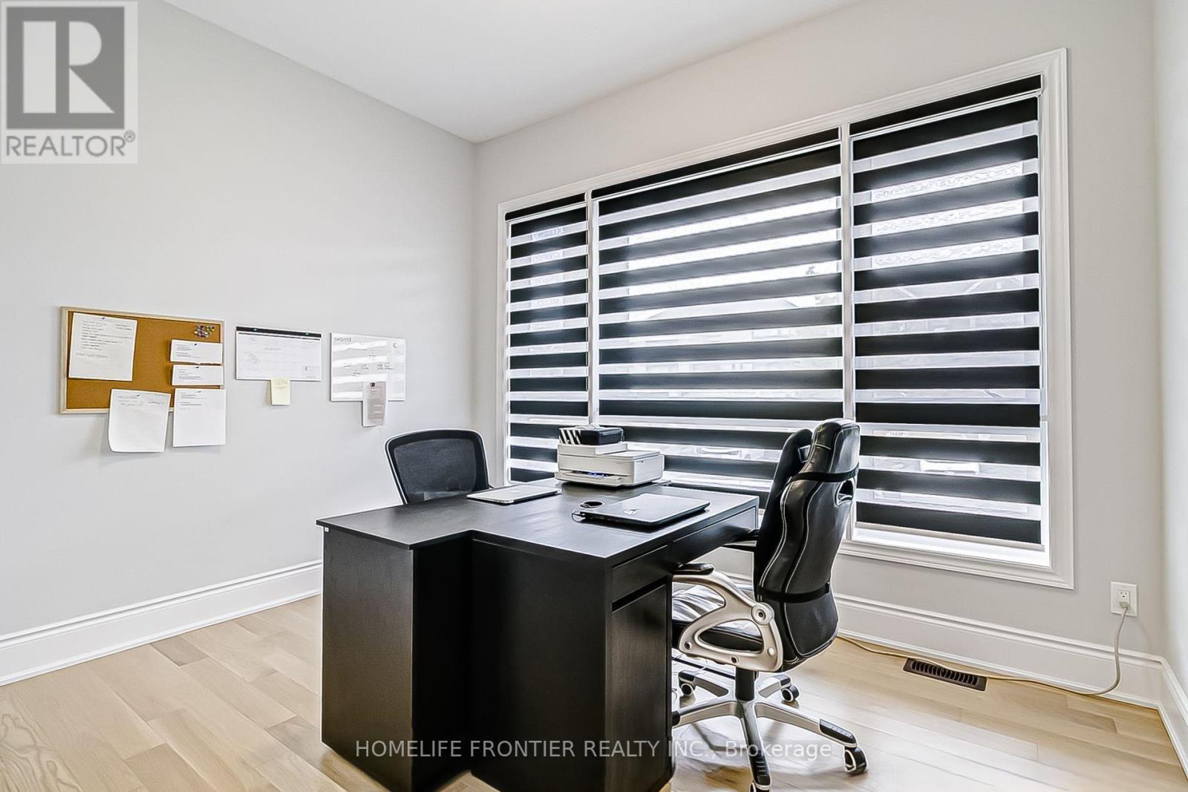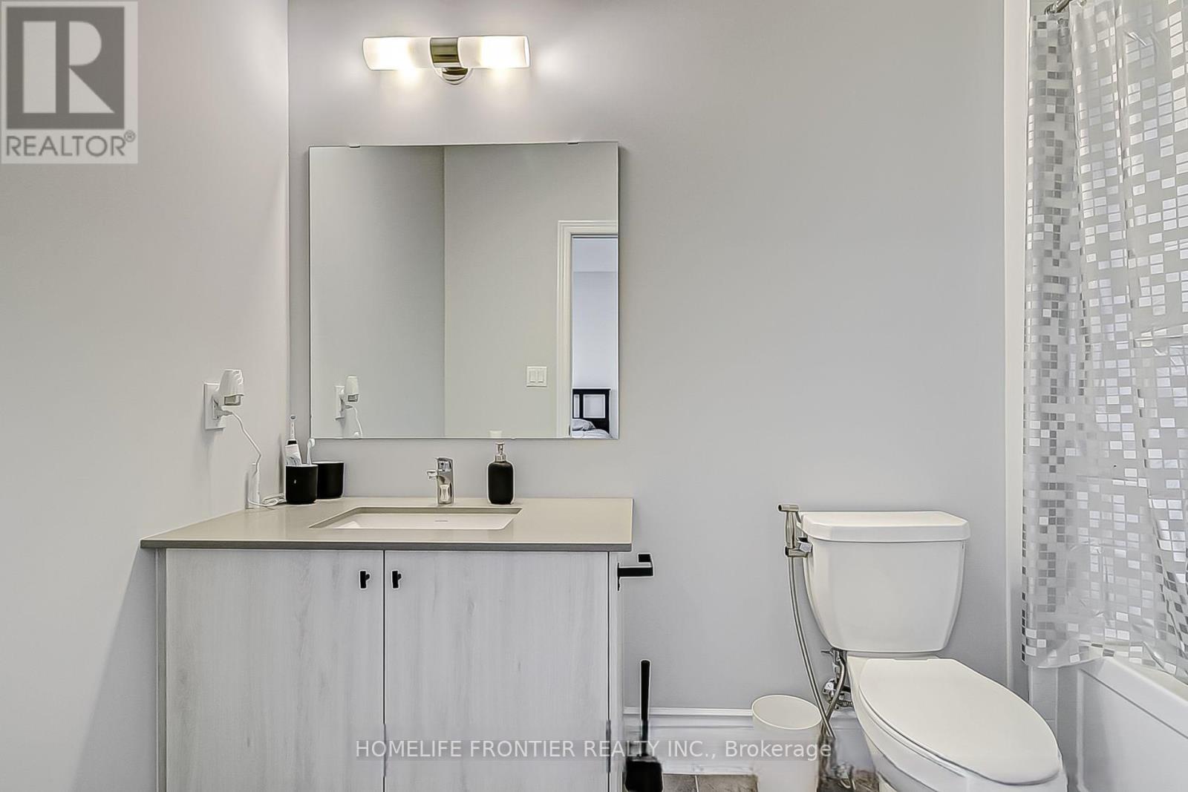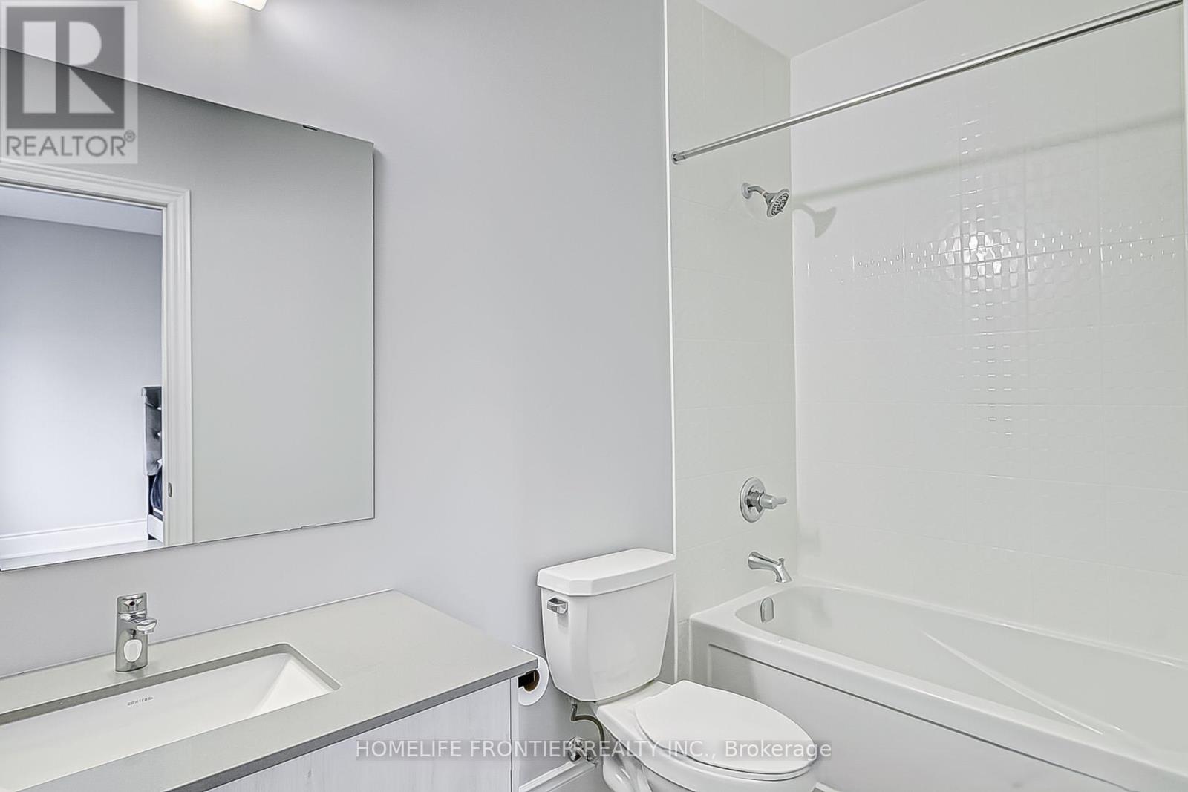37 Woodhaven Avenue Aurora, Ontario L4G 3Y1
$2,949,000Maintenance, Parcel of Tied Land
$196 Monthly
Maintenance, Parcel of Tied Land
$196 MonthlyStunning 5-bedroom modern house situated in Aurora Estates Woodhaven Community. Premium, Ravine, Corner Lot with Open Concept Main Floor 10"" Ceilings Floor Pot lights throughout Designer Inspired Kitchen w/ Your Eat-In Kitchen to a newly Build Outdoor Deck W beautiful ravine view on both sides. The contemporary design perfectly complements the beautiful neighborhood, offering both style and comfort. The spacious layout and high-end finishes make it an ideal family home, while the surrounding area adds an extra touch of charm and tranquility. Its a perfect blend of modern living in a picturesque setting. **** EXTRAS **** Premium upgrades: Engineered hardwood flooring all through out, deck, premium wood fence, Wall Unit in the living room area, Zebra blinds installed on all windows. Shelves installed in walking closet. (id:24801)
Property Details
| MLS® Number | N9241896 |
| Property Type | Single Family |
| Community Name | Aurora Estates |
| AmenitiesNearBy | Hospital, Park, Schools |
| ParkingSpaceTotal | 5 |
| ViewType | View |
Building
| BathroomTotal | 6 |
| BedroomsAboveGround | 5 |
| BedroomsTotal | 5 |
| Appliances | Central Vacuum |
| BasementFeatures | Walk-up |
| BasementType | Full |
| ConstructionStyleAttachment | Detached |
| CoolingType | Central Air Conditioning |
| ExteriorFinish | Brick, Shingles |
| FireplacePresent | Yes |
| FlooringType | Hardwood |
| FoundationType | Concrete |
| HalfBathTotal | 1 |
| HeatingFuel | Natural Gas |
| HeatingType | Forced Air |
| StoriesTotal | 2 |
| SizeInterior | 3499.9705 - 4999.958 Sqft |
| Type | House |
| UtilityWater | Municipal Water |
Parking
| Garage |
Land
| Acreage | No |
| LandAmenities | Hospital, Park, Schools |
| Sewer | Sanitary Sewer |
| SizeDepth | 167 Ft |
| SizeFrontage | 50 Ft |
| SizeIrregular | 50 X 167 Ft |
| SizeTotalText | 50 X 167 Ft|under 1/2 Acre |
Rooms
| Level | Type | Length | Width | Dimensions |
|---|---|---|---|---|
| Second Level | Primary Bedroom | 6.1 m | 4.57 m | 6.1 m x 4.57 m |
| Second Level | Bedroom 2 | 4.15 m | 4.57 m | 4.15 m x 4.57 m |
| Second Level | Bedroom 3 | 4.57 m | 3.96 m | 4.57 m x 3.96 m |
| Second Level | Bedroom 4 | 4.57 m | 4.57 m | 4.57 m x 4.57 m |
| Second Level | Bedroom 5 | 4.15 m | 4.45 m | 4.15 m x 4.45 m |
| Ground Level | Kitchen | 6.52 m | 4.27 m | 6.52 m x 4.27 m |
| Ground Level | Dining Room | 4.33 m | 3.66 m | 4.33 m x 3.66 m |
| Ground Level | Office | 3.66 m | 2.93 m | 3.66 m x 2.93 m |
| Ground Level | Family Room | 5.49 m | 4.27 m | 5.49 m x 4.27 m |
https://www.realtor.ca/real-estate/27258523/37-woodhaven-avenue-aurora-aurora-estates-aurora-estates
Interested?
Contact us for more information
Armin Morady
Salesperson
7620 Yonge Street Unit 400
Thornhill, Ontario L4J 1V9































