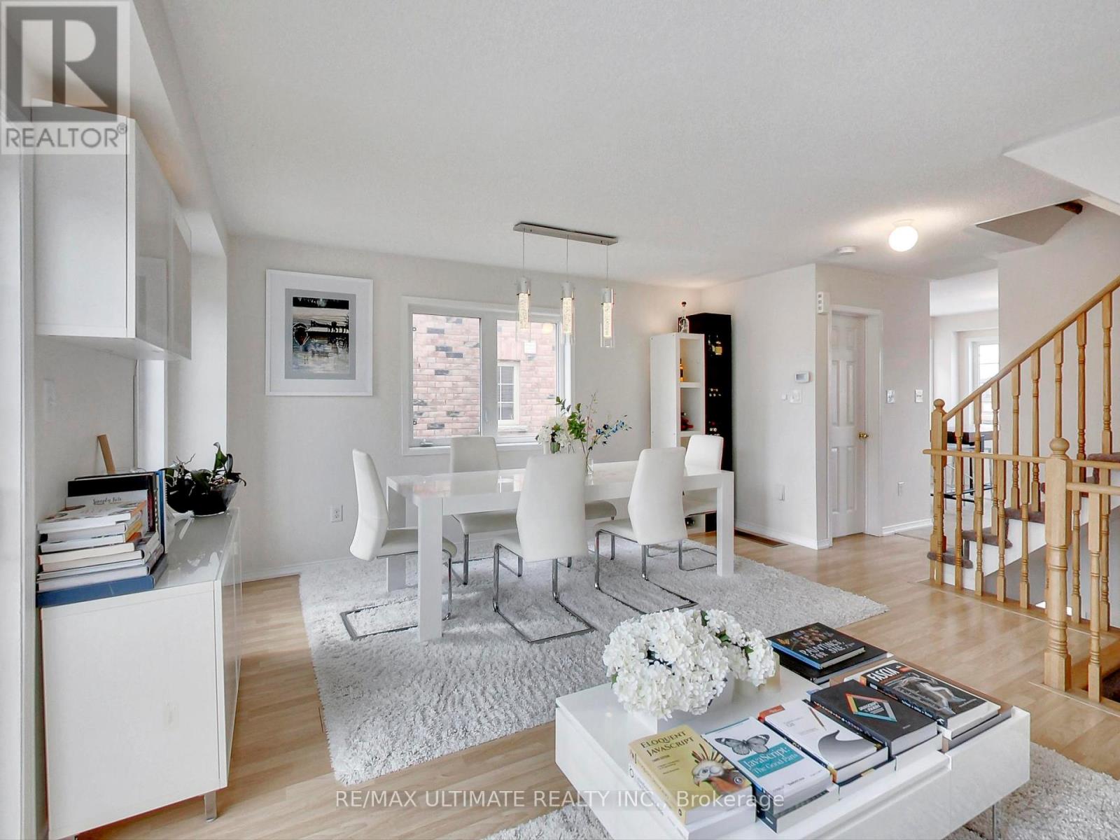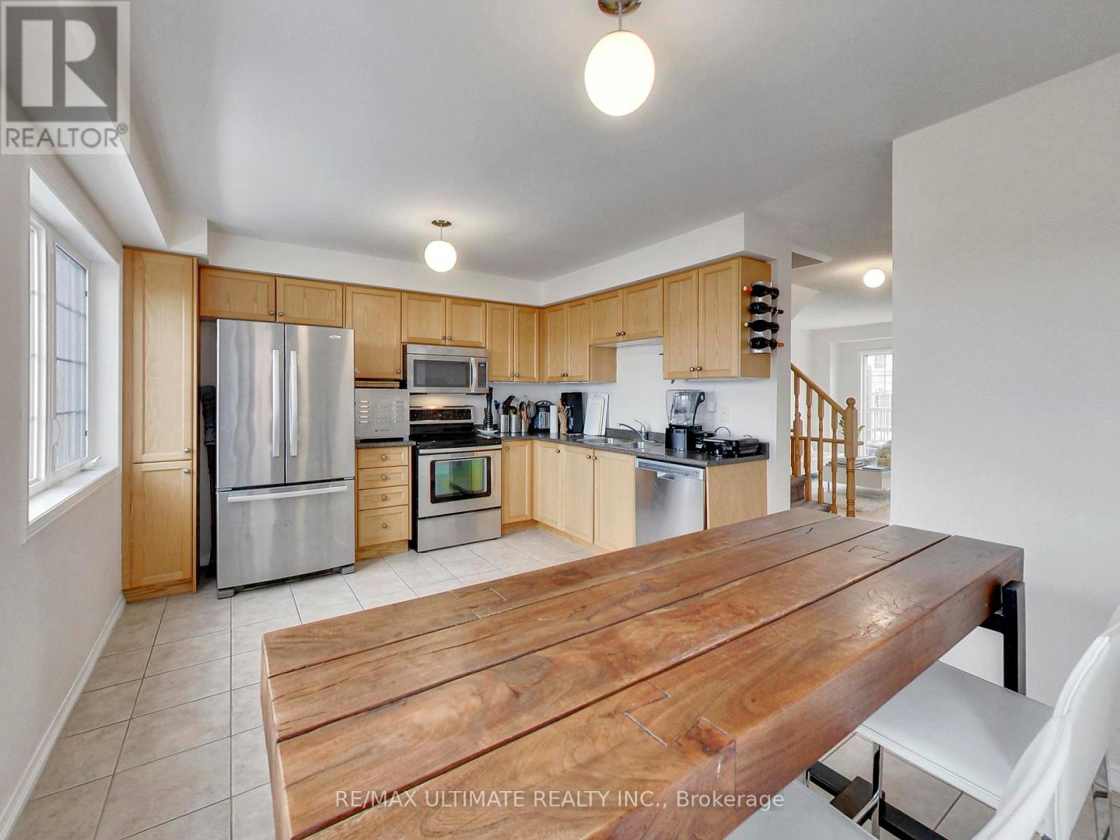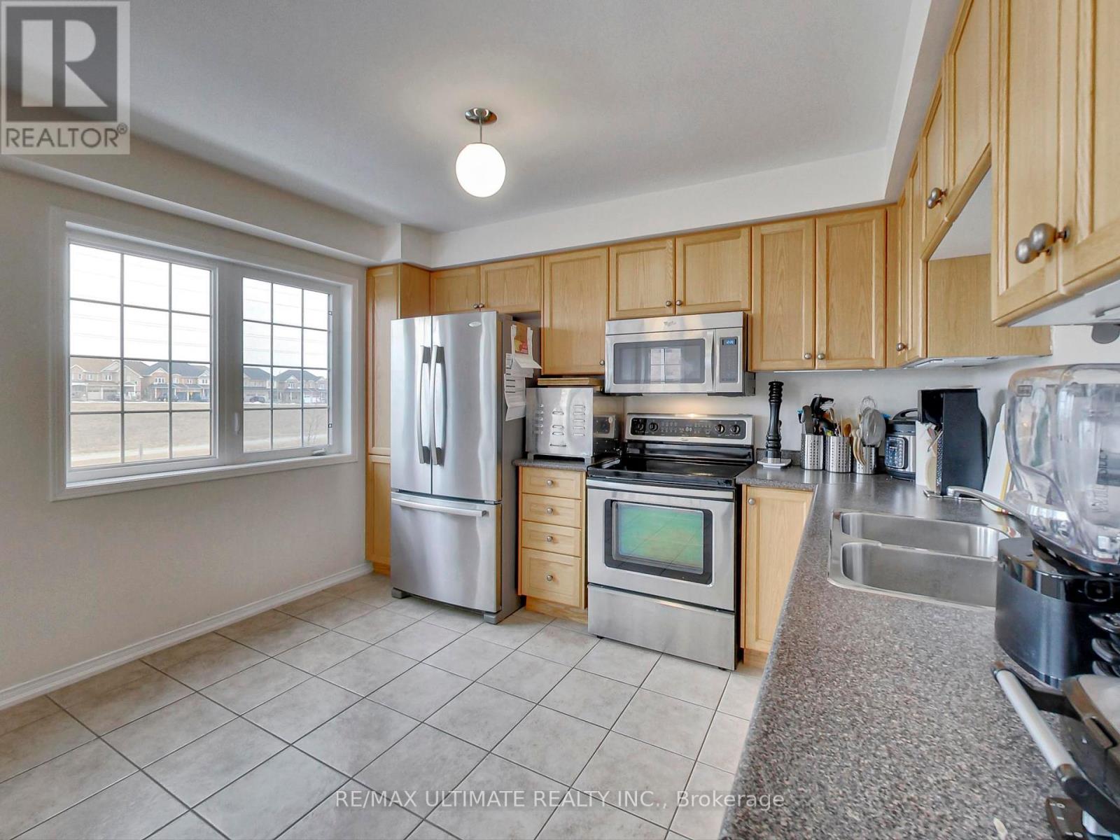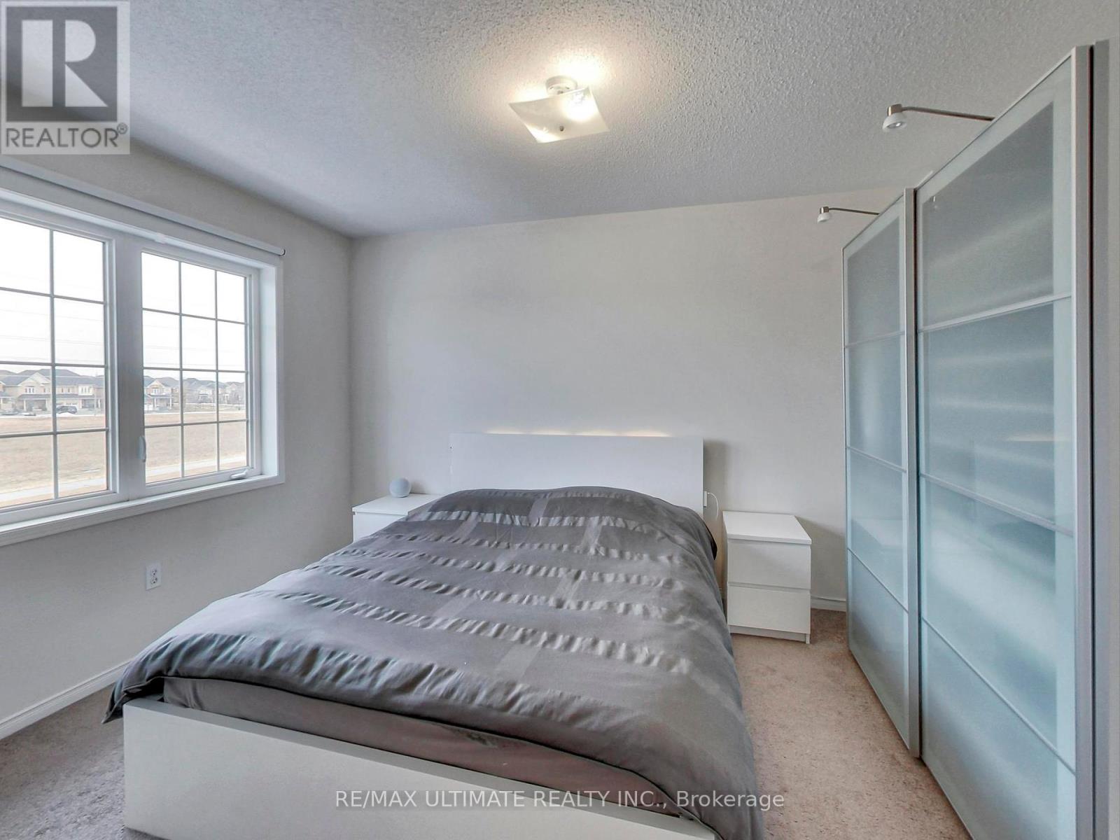487 Rossland Road E Ajax, Ontario L1Z 0K8
$779,900
Large 3-Bedroom Freehold End Unit Townhome Feels Like A Semi W/Tons Of Natural Light! Enjoy The Modern Open Concept Living/Dining With Walk-Out Balcony, Eat-In Family Size Kitchen W/Lots Of Cabinet Space + S/S Appliances, Main Flr Ideal Office/Working From Home Space, Master Br Retreat W/Walk-In Closet. Great Location Walking Distance To Viola Desmond Public School, Notre Dame Secondary School, Shopping/Plazas, Tim Hortons, Bus Stop + Easy Access To Hwy 401 **** EXTRAS **** Stainless Steel Appliances: Fridge, Smooth Top Stove, B/I Dishwasher, B/I Microwave Exhaust; Front Load Washer & Dryer, Garage Door Opener & Remote, Central Vac, Central A/C, Hi Eff Furnace (id:24801)
Property Details
| MLS® Number | E9347488 |
| Property Type | Single Family |
| Community Name | Central East |
| ParkingSpaceTotal | 2 |
Building
| BathroomTotal | 3 |
| BedroomsAboveGround | 3 |
| BedroomsTotal | 3 |
| BasementType | Full |
| ConstructionStyleAttachment | Attached |
| CoolingType | Central Air Conditioning |
| ExteriorFinish | Brick, Vinyl Siding |
| FlooringType | Concrete, Carpeted, Laminate, Ceramic |
| FoundationType | Concrete |
| HalfBathTotal | 2 |
| HeatingFuel | Natural Gas |
| HeatingType | Forced Air |
| StoriesTotal | 3 |
| Type | Row / Townhouse |
| UtilityWater | Municipal Water |
Parking
| Garage |
Land
| Acreage | No |
| Sewer | Sanitary Sewer |
| SizeDepth | 66 Ft ,2 In |
| SizeFrontage | 22 Ft ,7 In |
| SizeIrregular | 22.64 X 66.17 Ft |
| SizeTotalText | 22.64 X 66.17 Ft |
Rooms
| Level | Type | Length | Width | Dimensions |
|---|---|---|---|---|
| Second Level | Living Room | 4.98 m | 4.6 m | 4.98 m x 4.6 m |
| Second Level | Dining Room | 4.9 m | 4.6 m | 4.9 m x 4.6 m |
| Second Level | Kitchen | 3.5 m | 2.6 m | 3.5 m x 2.6 m |
| Second Level | Eating Area | 2.9 m | 2.2 m | 2.9 m x 2.2 m |
| Third Level | Primary Bedroom | 3.96 m | 3.35 m | 3.96 m x 3.35 m |
| Third Level | Bedroom 2 | 3.26 m | 2.44 m | 3.26 m x 2.44 m |
| Third Level | Bedroom 3 | 2.9 m | 2.44 m | 2.9 m x 2.44 m |
| Basement | Other | 4.7 m | 1.9 m | 4.7 m x 1.9 m |
| Basement | Laundry Room | 4.8 m | 4.7 m | 4.8 m x 4.7 m |
| Main Level | Family Room | 4.96 m | 3.3 m | 4.96 m x 3.3 m |
https://www.realtor.ca/real-estate/27409810/487-rossland-road-e-ajax-central-east-central-east
Interested?
Contact us for more information
Jeremy Vidal
Broker
Adolfo Vidal
Salesperson











































