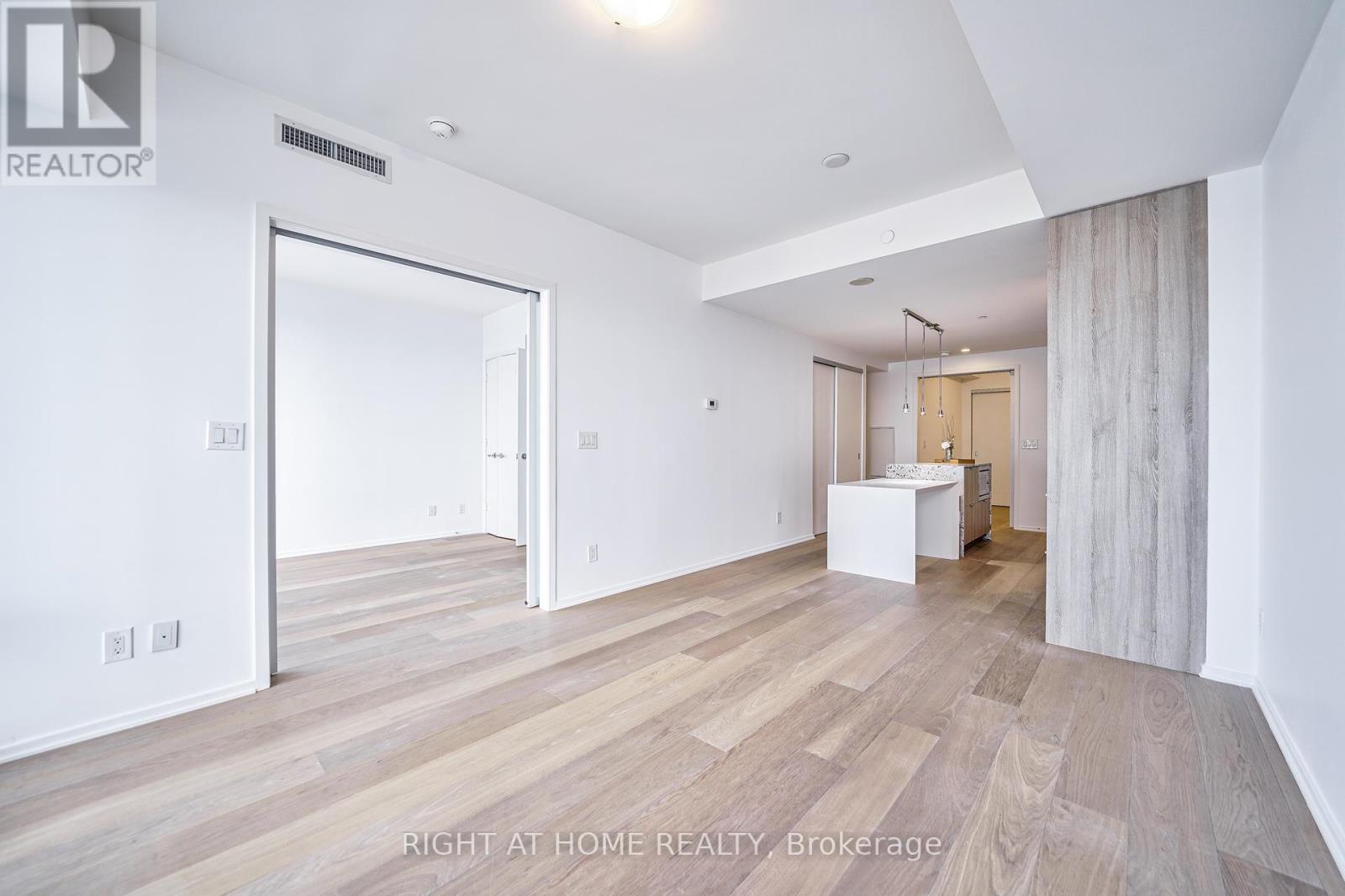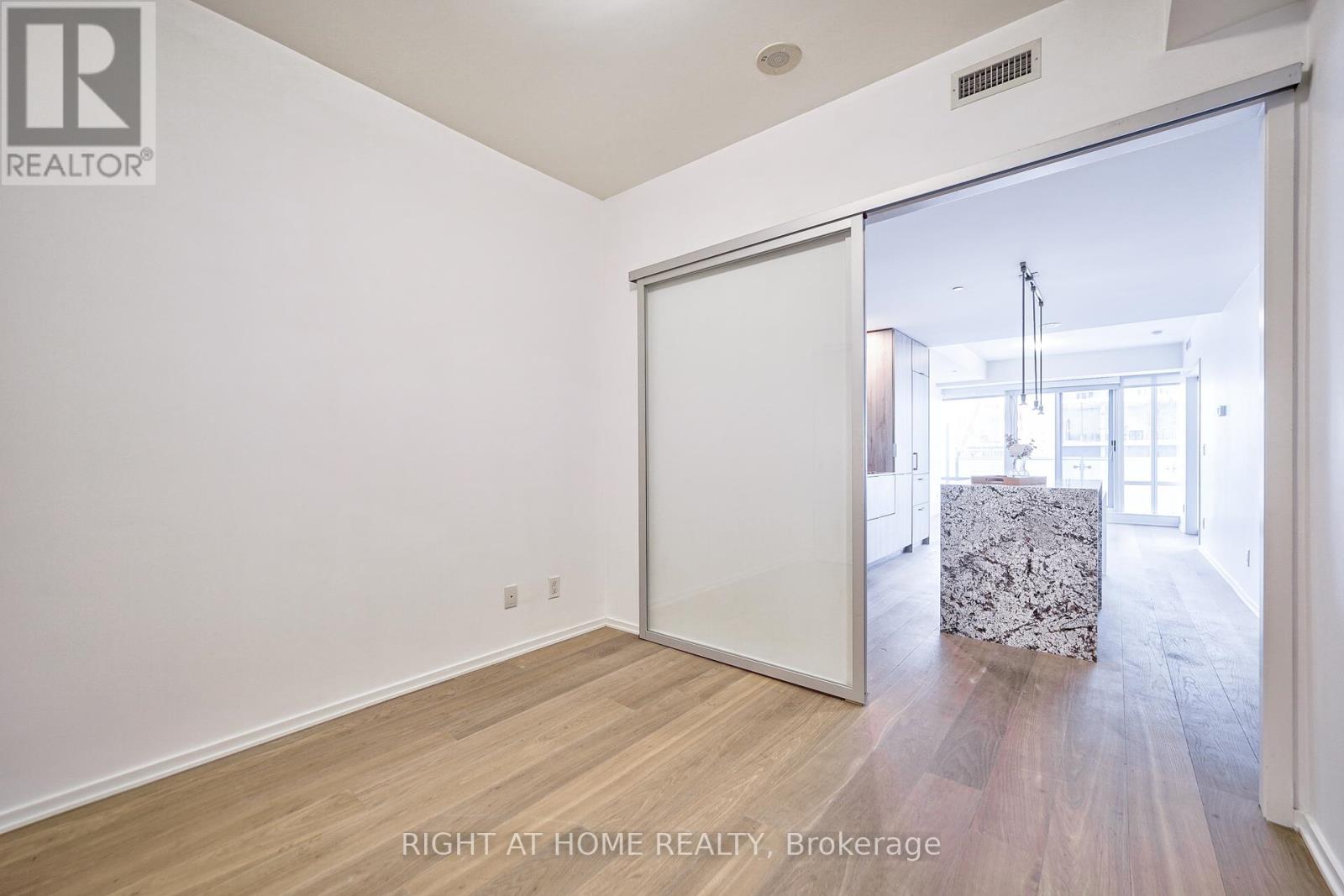6608 - 1 Bloor Street E Toronto, Ontario M4W 1A9
$1,150,000Maintenance, Common Area Maintenance, Insurance, Parking, Heat
$788.83 Monthly
Maintenance, Common Area Maintenance, Insurance, Parking, Heat
$788.83 MonthlyOne Bloor East - Is An Iconic Residential Address Located At Yonge/Bloor. This Unique 2 Bedroom and 2 Bathrooms, Perfect For Anyone Looking To Live In One Of Toronto's Most Anticipated New Buildings. Great Locations, Direct Access To 2 Subway Lines, Steps To Finest Shops And Restaurants. Most Incredible Finishes, 9 Ft Ceilings, Engineered Hardwood Flooring Throughout, High-End Appliances. World class Amenities, Indoor Pool, Heated Outdoor Pool, Spa, Saunas, Party Room, Exercise Room. 66th Floor, Its a Unobstructed City & Lake Scenery views. **** EXTRAS **** Top Of The Line Fridge, Cook Top, Oven, Hood Fan, Build-In Dishwasher, Microwave, The Kitchen, Granite Counter-Top. Washer, Dryer. All Electrical Light Fixtures. All Window Coverings. 1 Parking And 1 Locker. (id:24801)
Property Details
| MLS® Number | C9375216 |
| Property Type | Single Family |
| Community Name | Church-Yonge Corridor |
| AmenitiesNearBy | Public Transit, Hospital, Schools |
| CommunityFeatures | Pet Restrictions |
| Features | Balcony |
| ParkingSpaceTotal | 1 |
| PoolType | Indoor Pool, Outdoor Pool |
| ViewType | View, City View |
Building
| BathroomTotal | 2 |
| BedroomsAboveGround | 2 |
| BedroomsTotal | 2 |
| Amenities | Security/concierge, Exercise Centre, Party Room, Storage - Locker |
| Appliances | Oven - Built-in |
| ArchitecturalStyle | Multi-level |
| CoolingType | Central Air Conditioning |
| ExteriorFinish | Concrete |
| FlooringType | Hardwood |
| HeatingFuel | Natural Gas |
| HeatingType | Forced Air |
| SizeInterior | 799.9932 - 898.9921 Sqft |
Parking
| Underground |
Land
| Acreage | No |
| LandAmenities | Public Transit, Hospital, Schools |
Rooms
| Level | Type | Length | Width | Dimensions |
|---|---|---|---|---|
| Flat | Living Room | 7.65 m | 3.08 m | 7.65 m x 3.08 m |
| Flat | Dining Room | 7.65 m | 3.08 m | 7.65 m x 3.08 m |
| Flat | Kitchen | 7.65 m | 3.08 m | 7.65 m x 3.08 m |
| Flat | Primary Bedroom | 3.72 m | 3.04 m | 3.72 m x 3.04 m |
| Flat | Bedroom 2 | 2.77 m | 2.92 m | 2.77 m x 2.92 m |
Interested?
Contact us for more information
Yama Mo
Salesperson
1550 16th Avenue Bldg B Unit 3 & 4
Richmond Hill, Ontario L4B 3K9











































