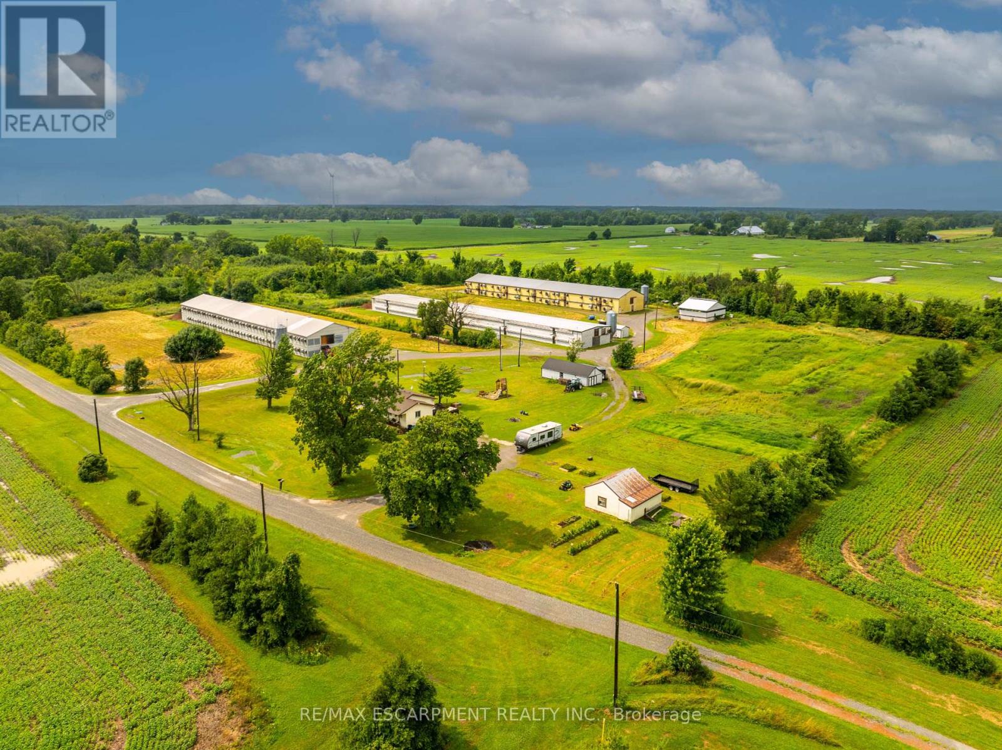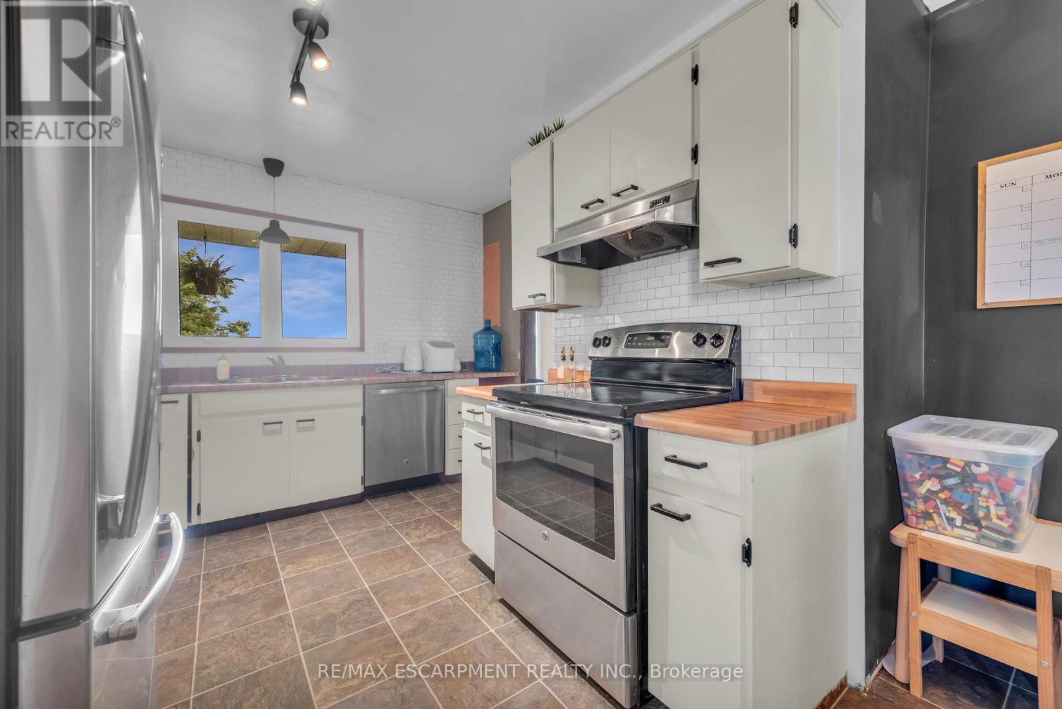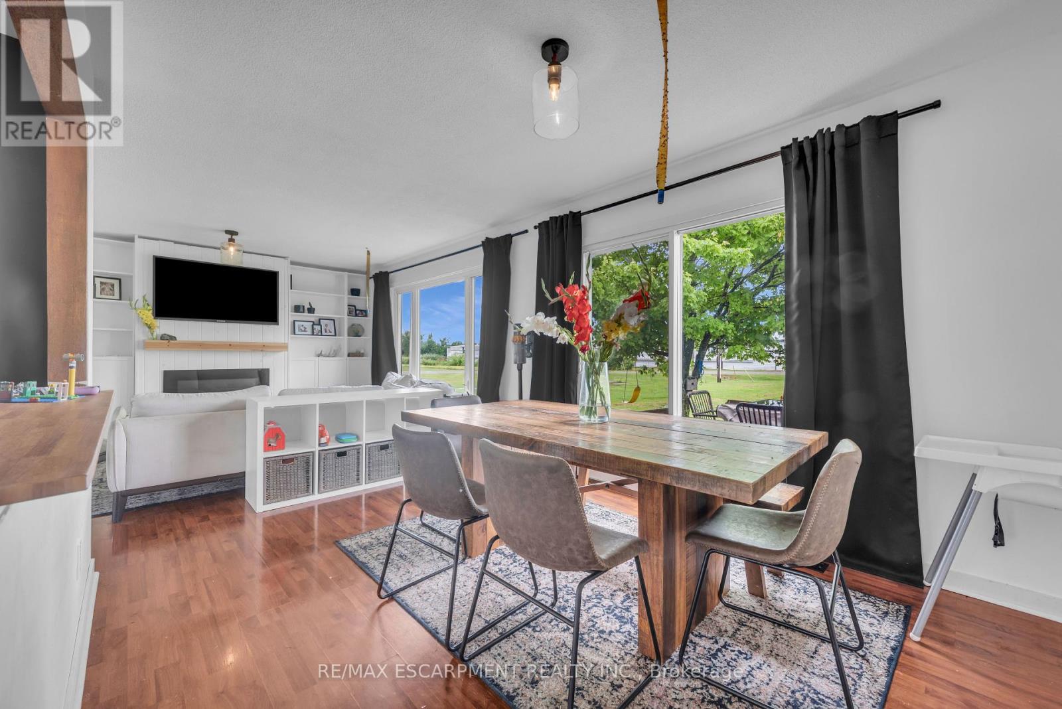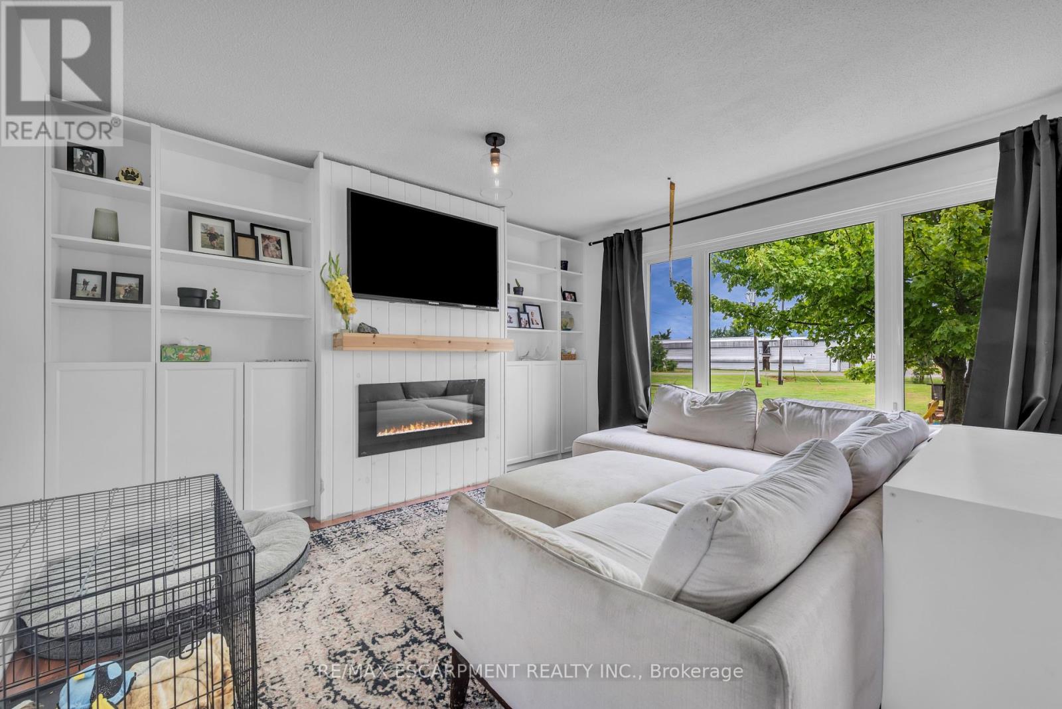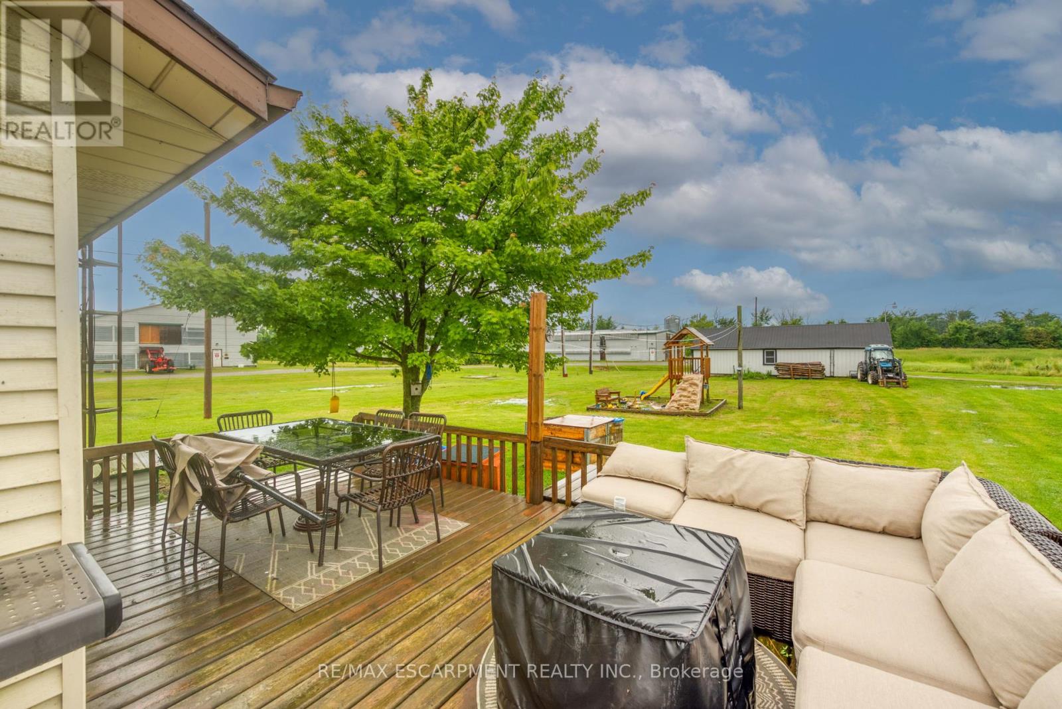12750 Mittlestaedt Road Wainfleet, Ontario L0S 1V0
$1,499,900
Welcome to this 18.97 acre poultry farm with 3 fully equipped and fully operational 2 storey poultry barns totaling 74,000 square feet! The property also includes a 32 x 40 dry manure storage building, a 40 x 16 out building with 12 x 24 lean-to and back-up diesel generator, and a 20 x 20 detached garage. Located just minutes to Lake Erie with natural gas and 2 road frontages. The home is a 3 bedroom bungalow with a full basement in good condition. The main floor includes a foyer, living room, dining area, kitchen, laundry/mud room, three bedrooms and two full bathrooms. The basement has a carpeted rec room and plenty of storage space. Poured concrete foundation. UV water treatment system and water softener. (id:24801)
Property Details
| MLS® Number | X9043422 |
| Property Type | Single Family |
| AmenitiesNearBy | Beach |
| Features | Cul-de-sac |
| ParkingSpaceTotal | 3 |
| Structure | Drive Shed |
Building
| BathroomTotal | 2 |
| BedroomsAboveGround | 3 |
| BedroomsTotal | 3 |
| Appliances | Water Purifier, Water Softener |
| ArchitecturalStyle | Bungalow |
| BasementDevelopment | Partially Finished |
| BasementType | N/a (partially Finished) |
| ConstructionStyleAttachment | Detached |
| CoolingType | Central Air Conditioning |
| ExteriorFinish | Vinyl Siding |
| FoundationType | Poured Concrete |
| HeatingFuel | Natural Gas |
| HeatingType | Forced Air |
| StoriesTotal | 1 |
| SizeInterior | 1099.9909 - 1499.9875 Sqft |
| Type | House |
Land
| Acreage | No |
| LandAmenities | Beach |
| Sewer | Septic System |
| SizeDepth | 592 Ft ,6 In |
| SizeFrontage | 1346 Ft ,1 In |
| SizeIrregular | 1346.1 X 592.5 Ft |
| SizeTotalText | 1346.1 X 592.5 Ft |
| SurfaceWater | Lake/pond |
| ZoningDescription | A2 |
Rooms
| Level | Type | Length | Width | Dimensions |
|---|---|---|---|---|
| Basement | Other | 8.08 m | 1.12 m | 8.08 m x 1.12 m |
| Basement | Recreational, Games Room | 13.36 m | 3.86 m | 13.36 m x 3.86 m |
| Basement | Utility Room | 12.22 m | 3.89 m | 12.22 m x 3.89 m |
| Main Level | Kitchen | 3.35 m | 5.23 m | 3.35 m x 5.23 m |
| Main Level | Dining Room | 3.48 m | 2.92 m | 3.48 m x 2.92 m |
| Main Level | Living Room | 3.96 m | 3.96 m | 3.96 m x 3.96 m |
| Main Level | Foyer | 1.68 m | 3.15 m | 1.68 m x 3.15 m |
| Main Level | Laundry Room | 1.93 m | 3.66 m | 1.93 m x 3.66 m |
| Main Level | Primary Bedroom | 4.11 m | 3.17 m | 4.11 m x 3.17 m |
| Main Level | Bedroom | 3.61 m | 3 m | 3.61 m x 3 m |
| Main Level | Bedroom | 2.69 m | 3 m | 2.69 m x 3 m |
https://www.realtor.ca/real-estate/27183923/12750-mittlestaedt-road-wainfleet
Interested?
Contact us for more information
Wayne Leslie Schilstra
Broker
325 Winterberry Drive #4b
Hamilton, Ontario L8J 0B6




