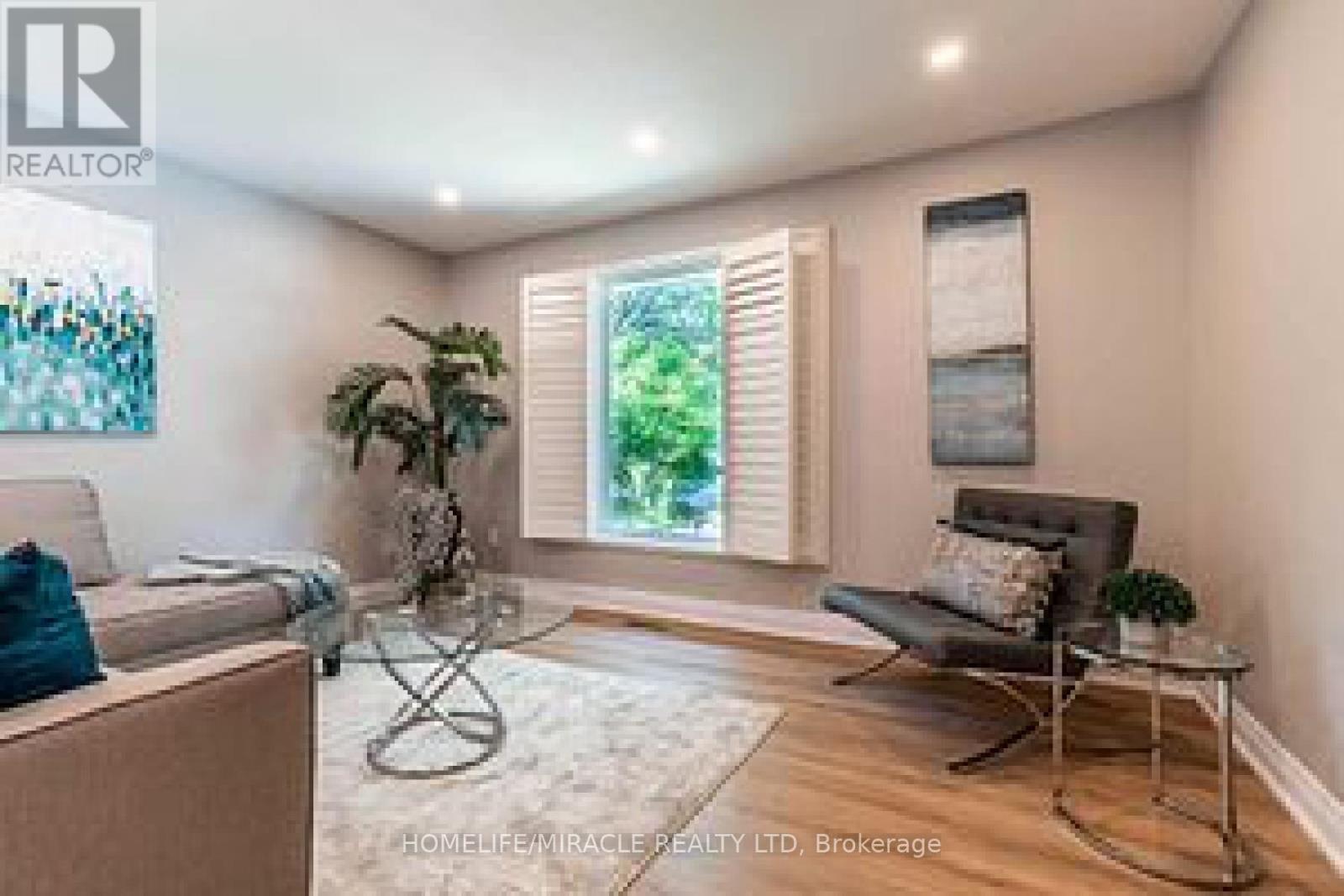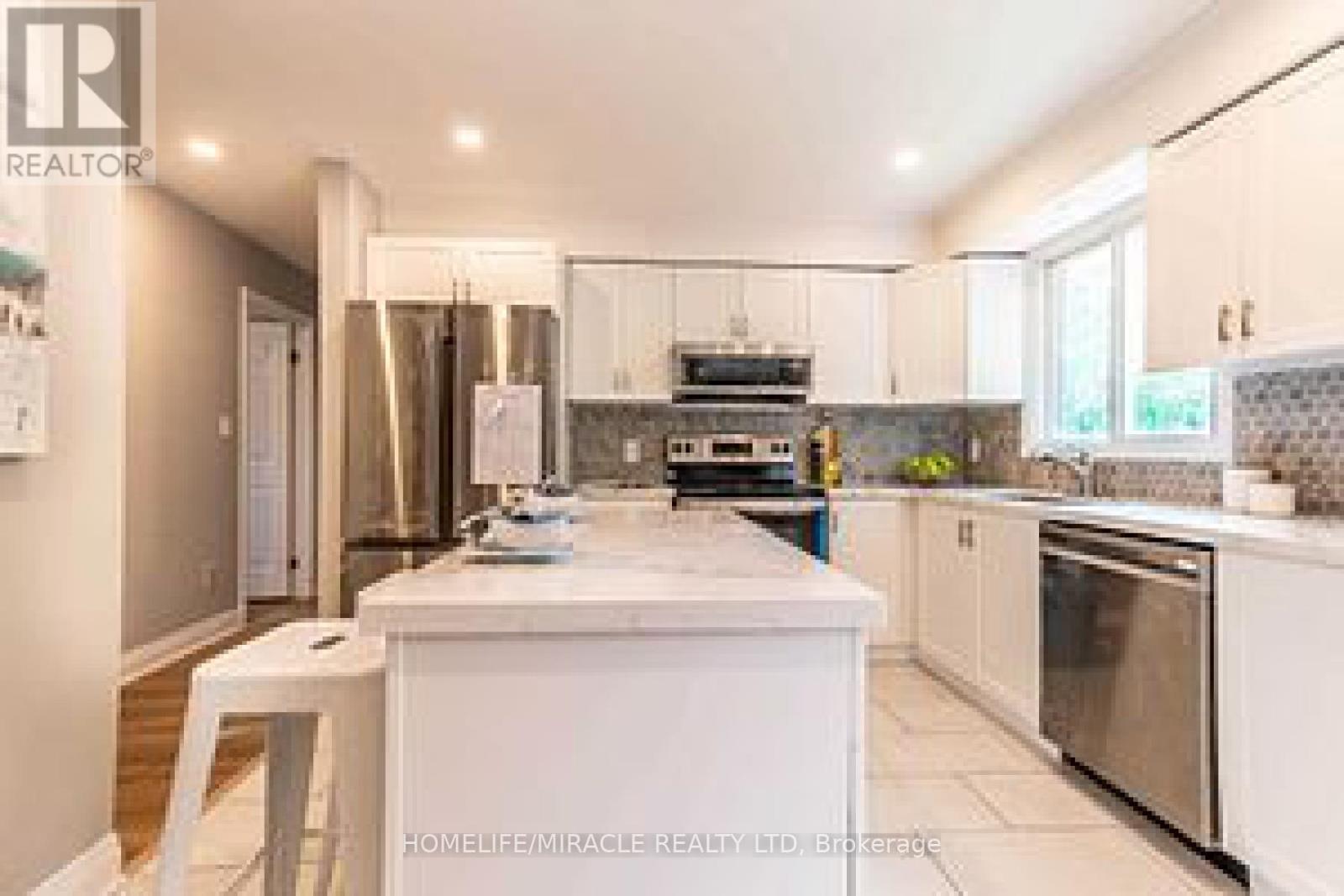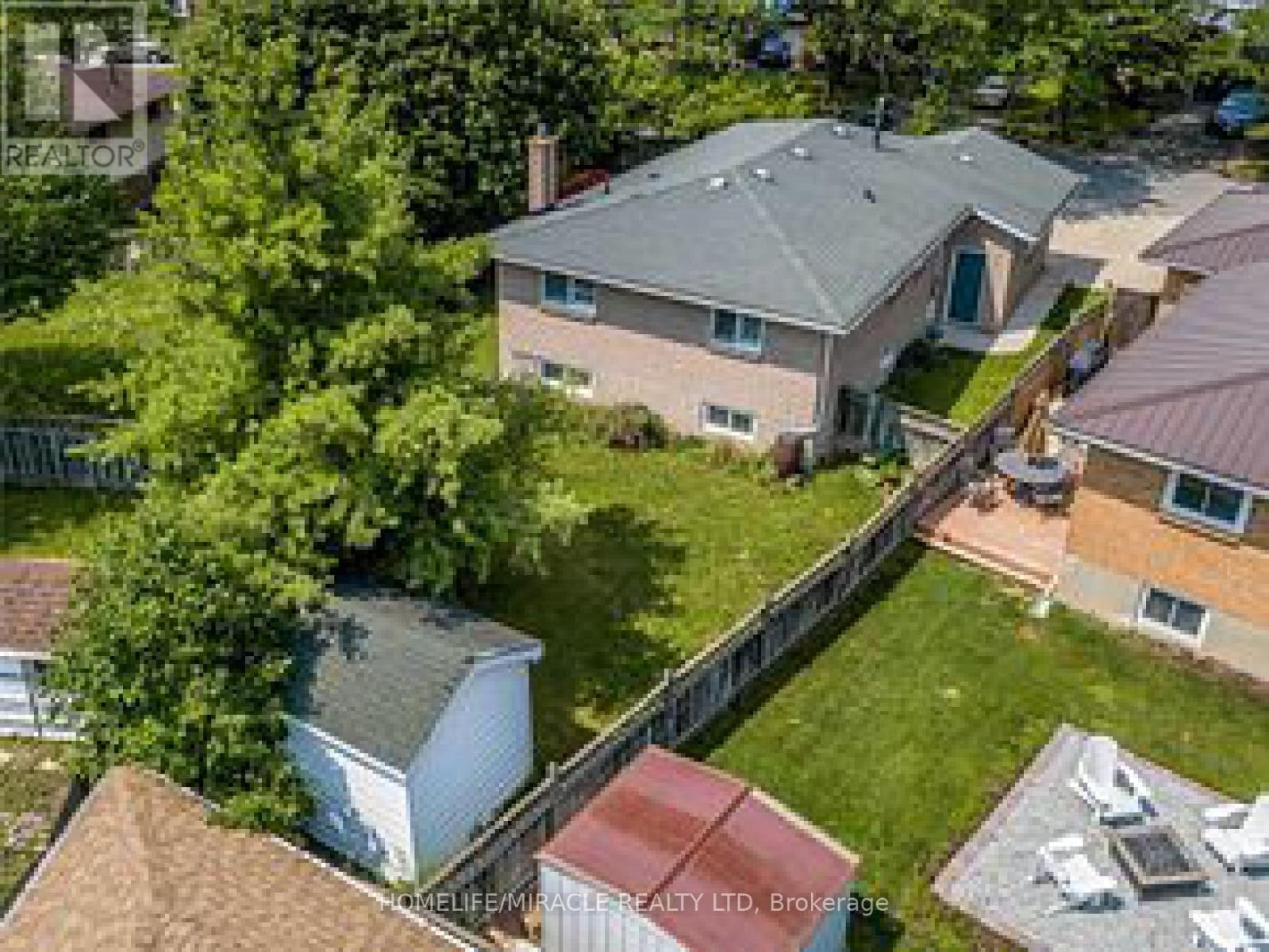7760 Cavendish Drive Niagara Falls, Ontario L2H 2T8
$750,000
Attention investors!!! This Gorgeous Raised Brick Bungalow Is Located In A Quiet, Family-Friendly, And A Very Sought After Neighborhood Of Niagara Falls. Sitting In A Large Premium Lot This 5 Bedroom Home Is Fully Finished From Top To Bottom. Completely Renovated In 2022, With Quality Finishes Evident Throughout. The Main Floor Includes 3 Bedrooms And A Full Bathroom Along With An Amazing Kitchen, Dining, And Living Area. Single car garage and driveway that can hold 4 cars easily. With over $4800 in rent month this home can be a great investment, the upper level can easily rent it out for $2650, basement can easily rent it out for $2150, The Basement Includes 2 Bedrooms, A Full Bathroom, laundry **** EXTRAS **** Room, Kitchen & A Large Storage Area. Separate Side Entrance. The Raised Architecture Of The Bungalow Has Enabled The Bmt To Have Very Large Windows With A View From The Outside & .*Interboard Listing: Hamilton Burlington R.E. Assoc* (id:24801)
Property Details
| MLS® Number | X9347769 |
| Property Type | Single Family |
| Amenities Near By | Hospital, Park, Public Transit, Schools |
| Community Features | School Bus |
| Parking Space Total | 5 |
| Structure | Shed, Workshop |
Building
| Bathroom Total | 2 |
| Bedrooms Above Ground | 3 |
| Bedrooms Below Ground | 2 |
| Bedrooms Total | 5 |
| Architectural Style | Raised Bungalow |
| Basement Development | Finished |
| Basement Features | Separate Entrance |
| Basement Type | N/a (finished) |
| Construction Style Attachment | Detached |
| Cooling Type | Central Air Conditioning |
| Exterior Finish | Brick |
| Fireplace Present | Yes |
| Foundation Type | Concrete |
| Heating Fuel | Natural Gas |
| Heating Type | Forced Air |
| Stories Total | 1 |
| Size Interior | 1,100 - 1,500 Ft2 |
| Type | House |
| Utility Water | Municipal Water |
Parking
| Attached Garage |
Land
| Acreage | No |
| Land Amenities | Hospital, Park, Public Transit, Schools |
| Sewer | Sanitary Sewer |
| Size Depth | 118 Ft ,1 In |
| Size Frontage | 89 Ft ,3 In |
| Size Irregular | 89.3 X 118.1 Ft |
| Size Total Text | 89.3 X 118.1 Ft |
| Zoning Description | R2, R5b, R4, R1e, Os, Nc |
Rooms
| Level | Type | Length | Width | Dimensions |
|---|---|---|---|---|
| Basement | Kitchen | 3.23 m | 2.49 m | 3.23 m x 2.49 m |
| Basement | Bedroom | 3.23 m | 2.49 m | 3.23 m x 2.49 m |
| Basement | Bedroom | 3.81 m | 3.71 m | 3.81 m x 3.71 m |
| Basement | Living Room | 7.62 m | 3.96 m | 7.62 m x 3.96 m |
| Basement | Bathroom | 3.2 m | 1.52 m | 3.2 m x 1.52 m |
| Basement | Laundry Room | 2.11 m | 1.85 m | 2.11 m x 1.85 m |
| Main Level | Living Room | 4.27 m | 3.45 m | 4.27 m x 3.45 m |
| Main Level | Kitchen | 5.87 m | 3.35 m | 5.87 m x 3.35 m |
| Main Level | Primary Bedroom | 4.5 m | 3.38 m | 4.5 m x 3.38 m |
| Main Level | Bedroom 2 | 3.33 m | 3.3 m | 3.33 m x 3.3 m |
| Main Level | Bedroom 3 | 2.64 m | 2.97 m | 2.64 m x 2.97 m |
| Main Level | Bathroom | 2.97 m | 2.24 m | 2.97 m x 2.24 m |
https://www.realtor.ca/real-estate/27410529/7760-cavendish-drive-niagara-falls
Contact Us
Contact us for more information
Syed Mohsin Rizvi
Salesperson
821 Bovaird Dr West #31
Brampton, Ontario L6X 0T9
(905) 455-5100
(905) 455-5110























