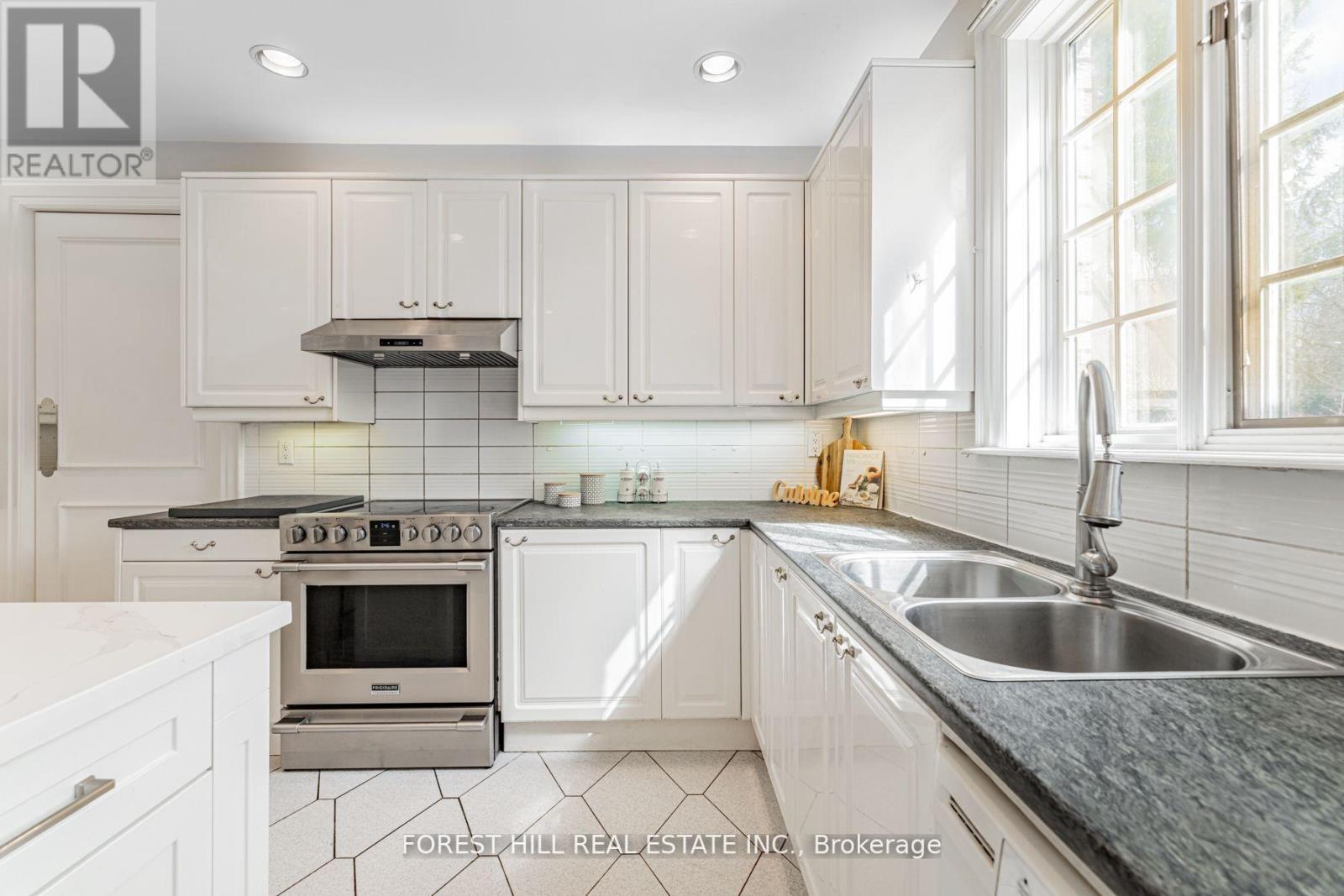57 Rollscourt Drive Toronto, Ontario M2L 1X6
$4,880,000
**Welcome To Classic---Timeless Luxury/Executive-Solid Built Family Hm,Situated In The Prestigious St Andrew's Neighbourhood--Apx 4200Sf(1st & 2nd Flr)+Finished Bsmt W/3Cars Garages W/Direct Access To Main/Mud Rm Area & Side Entrance**Grand 2Storey Soaring Ceiling(18Ft) Foyer W/Skylit & Granite Flr----Practical/Functional Flr Plan W/All Principal Room Sizes & Gorgeous-Wd Panelled Lib Main Flr & Open Concept & Elegant Formal Living & Dining Rms W/Lots Of Wnws & Gourmet Kit Overlooking Private Backyard & Spacious Breakfast Area--Easy Access Pie-Shaped Backyard*Main Flr Spacious Laundry Rm Access To Backyard & Daily-Use/Convenient Of Side Entrance**All Generous Bedrooms & Super Bright-Exclusive Primary Bedrm W/His-Her Walk-In Closets & 7Pcs Ensuite+Skylit**Fully Finished Spacious Bsmt--Lots Of Storage Area---Convenient Location To All Amenities(Shopping,Hwys,Schools,Park & More) **** EXTRAS **** *Existing Fridge,Existing S/S Stove,Existing B/I Dishwasher,Existing Washer/Dryer,Fireplace,Central Vaccum/Equip,U/G Sprinker Sys,Security Alarm Sys,Gdo-Remotes,Hardwood Flr,Granite Cuntrtp,Newer Furance(2020),Owned Hot Water Tank,French Dr (id:24801)
Property Details
| MLS® Number | C9375693 |
| Property Type | Single Family |
| Neigbourhood | Windfields |
| Community Name | St. Andrew-Windfields |
| AmenitiesNearBy | Park, Public Transit, Place Of Worship, Schools |
| CommunityFeatures | Community Centre |
| ParkingSpaceTotal | 9 |
Building
| BathroomTotal | 5 |
| BedroomsAboveGround | 5 |
| BedroomsBelowGround | 1 |
| BedroomsTotal | 6 |
| Appliances | Sauna, Window Coverings |
| BasementDevelopment | Finished |
| BasementType | N/a (finished) |
| ConstructionStyleAttachment | Detached |
| CoolingType | Central Air Conditioning |
| ExteriorFinish | Brick |
| FireplacePresent | Yes |
| FlooringType | Hardwood |
| FoundationType | Block |
| HalfBathTotal | 1 |
| HeatingFuel | Natural Gas |
| HeatingType | Forced Air |
| StoriesTotal | 2 |
| SizeInterior | 3499.9705 - 4999.958 Sqft |
| Type | House |
| UtilityWater | Municipal Water |
Parking
| Garage |
Land
| Acreage | No |
| LandAmenities | Park, Public Transit, Place Of Worship, Schools |
| Sewer | Sanitary Sewer |
| SizeDepth | 122 Ft ,3 In |
| SizeFrontage | 76 Ft |
| SizeIrregular | 76 X 122.3 Ft ; Pied-shaped/rear 106'--irregular |
| SizeTotalText | 76 X 122.3 Ft ; Pied-shaped/rear 106'--irregular |
| ZoningDescription | Residential |
Rooms
| Level | Type | Length | Width | Dimensions |
|---|---|---|---|---|
| Second Level | Bedroom 5 | 4.8 m | 4.1 m | 4.8 m x 4.1 m |
| Second Level | Primary Bedroom | 6.3 m | 4 m | 6.3 m x 4 m |
| Second Level | Bedroom 2 | 4.45 m | 3.66 m | 4.45 m x 3.66 m |
| Second Level | Bedroom 3 | 5 m | 3.66 m | 5 m x 3.66 m |
| Second Level | Bedroom 4 | 4.3 m | 3.8 m | 4.3 m x 3.8 m |
| Basement | Recreational, Games Room | 11 m | 4.3 m | 11 m x 4.3 m |
| Main Level | Living Room | 6.7 m | 4.05 m | 6.7 m x 4.05 m |
| Main Level | Dining Room | 5.5 m | 4.05 m | 5.5 m x 4.05 m |
| Main Level | Kitchen | 6.6 m | 5.6 m | 6.6 m x 5.6 m |
| Main Level | Family Room | 5.8 m | 4.12 m | 5.8 m x 4.12 m |
| Main Level | Library | 4.12 m | 3.62 m | 4.12 m x 3.62 m |
Utilities
| Cable | Available |
| Sewer | Installed |
Interested?
Contact us for more information
Bella Lee
Broker
15 Lesmill Rd Unit 1
Toronto, Ontario M3B 2T3
Alex Wu
Broker
15 Lesmill Rd Unit 1
Toronto, Ontario M3B 2T3


























