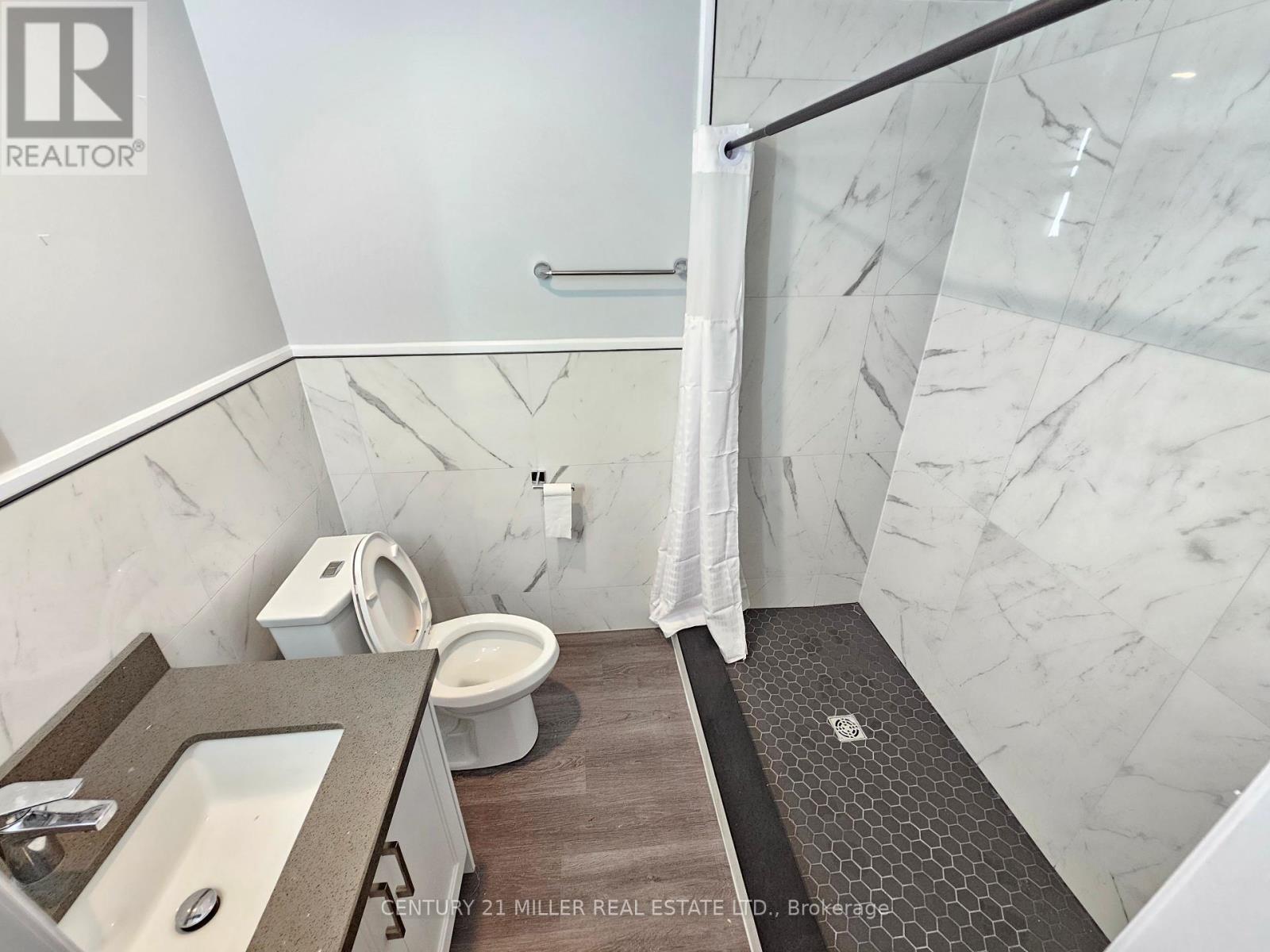Basemen - 156 Beechnut Road Vaughan, Ontario L4L 6T6
$1,999 Monthly
Newly renovated Basement apartment with 1 large bedroom, large living room, dining room, kitchen with your own laundry. Separate side entrance with one parking on the driveway and use of the side yard. This is in a quiet, family-friendly neighborhood, close to public transit York 4986 bus stop. Completely separate from the upstairs. The landlord lives upstairs, no smoking. no partying. In The Heart Of West Woodbridge and Close To All Major Highways, Amenities, and Park Within Walking Distance. Includes utilities with a cap. Hydro $200, Gas $200, Water $100 per month. if go over the tenant in the basement will pay 30% of any overage. **** EXTRAS **** Vacate, available now. Fridge, Stove, Dishwasher, Washer, Dryer Electric Light Fixtures, Window Coverings. The landlord will finish the closet and laundry room. Includes utilities with a cap. Hydro $200, Gas $200, Water $100 per month. (id:24801)
Property Details
| MLS® Number | N9348550 |
| Property Type | Single Family |
| Community Name | West Woodbridge |
| Features | Flat Site, Carpet Free, In Suite Laundry |
| ParkingSpaceTotal | 1 |
Building
| BathroomTotal | 1 |
| BedroomsAboveGround | 1 |
| BedroomsTotal | 1 |
| Appliances | Dishwasher, Dryer, Refrigerator, Stove, Washer, Window Coverings |
| BasementDevelopment | Finished |
| BasementType | N/a (finished) |
| ConstructionStyleAttachment | Detached |
| CoolingType | Central Air Conditioning |
| ExteriorFinish | Brick |
| FireProtection | Smoke Detectors |
| FlooringType | Laminate, Tile, Concrete |
| HeatingFuel | Natural Gas |
| HeatingType | Forced Air |
| StoriesTotal | 2 |
| SizeInterior | 1099.9909 - 1499.9875 Sqft |
| Type | House |
| UtilityWater | Municipal Water |
Land
| Acreage | No |
| LandscapeFeatures | Landscaped |
| Sewer | Sanitary Sewer |
| SizeDepth | 139 Ft ,6 In |
| SizeFrontage | 49 Ft ,2 In |
| SizeIrregular | 49.2 X 139.5 Ft |
| SizeTotalText | 49.2 X 139.5 Ft|under 1/2 Acre |
Rooms
| Level | Type | Length | Width | Dimensions |
|---|---|---|---|---|
| Basement | Living Room | 3.5 m | 4 m | 3.5 m x 4 m |
| Basement | Dining Room | 5 m | 2.5 m | 5 m x 2.5 m |
| Basement | Primary Bedroom | 3.5 m | 4.8 m | 3.5 m x 4.8 m |
| Basement | Bathroom | 2.5 m | 3.5 m | 2.5 m x 3.5 m |
| Basement | Laundry Room | 3 m | 3 m | 3 m x 3 m |
Utilities
| Cable | Available |
| Sewer | Installed |
Interested?
Contact us for more information
Jack Wong
Salesperson
2400 Dundas St W Unit 6 #513
Mississauga, Ontario L5K 2R8








































