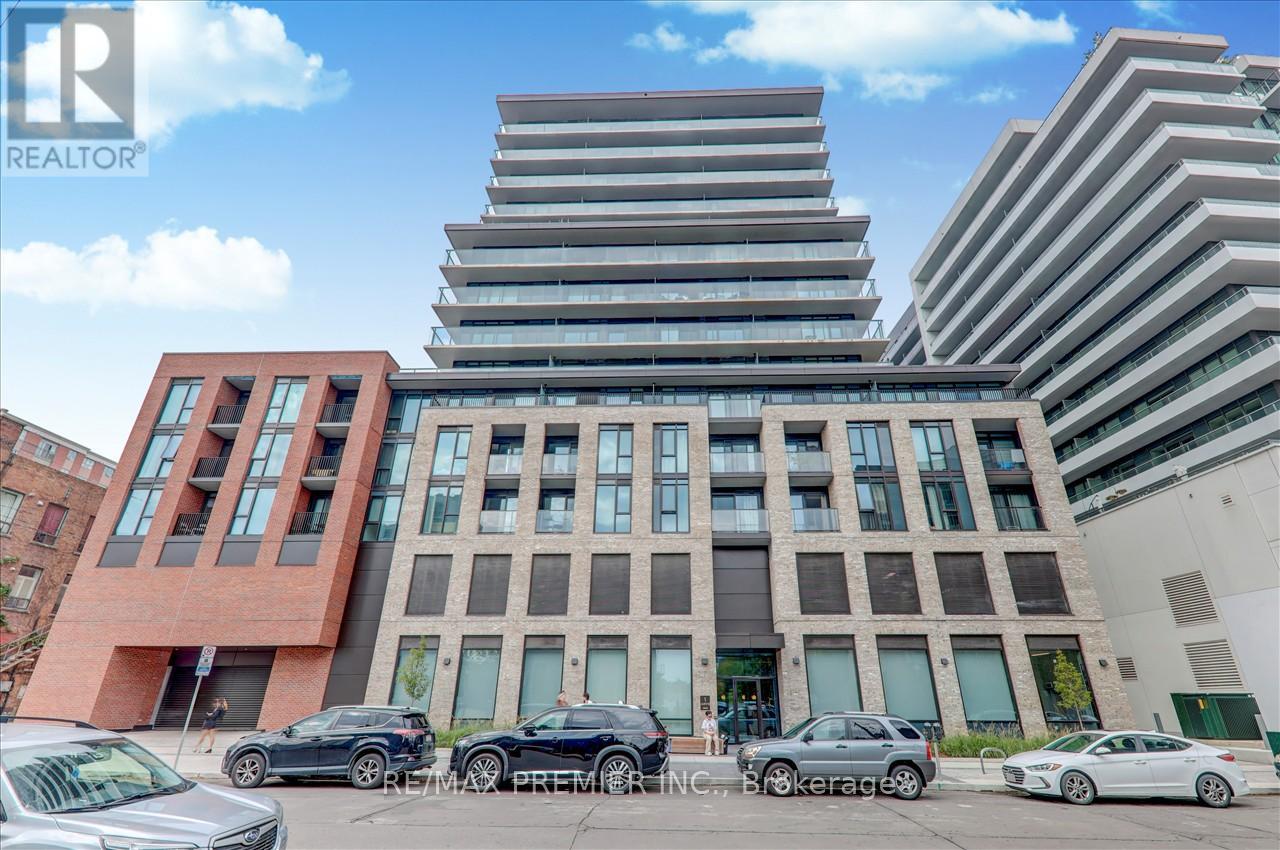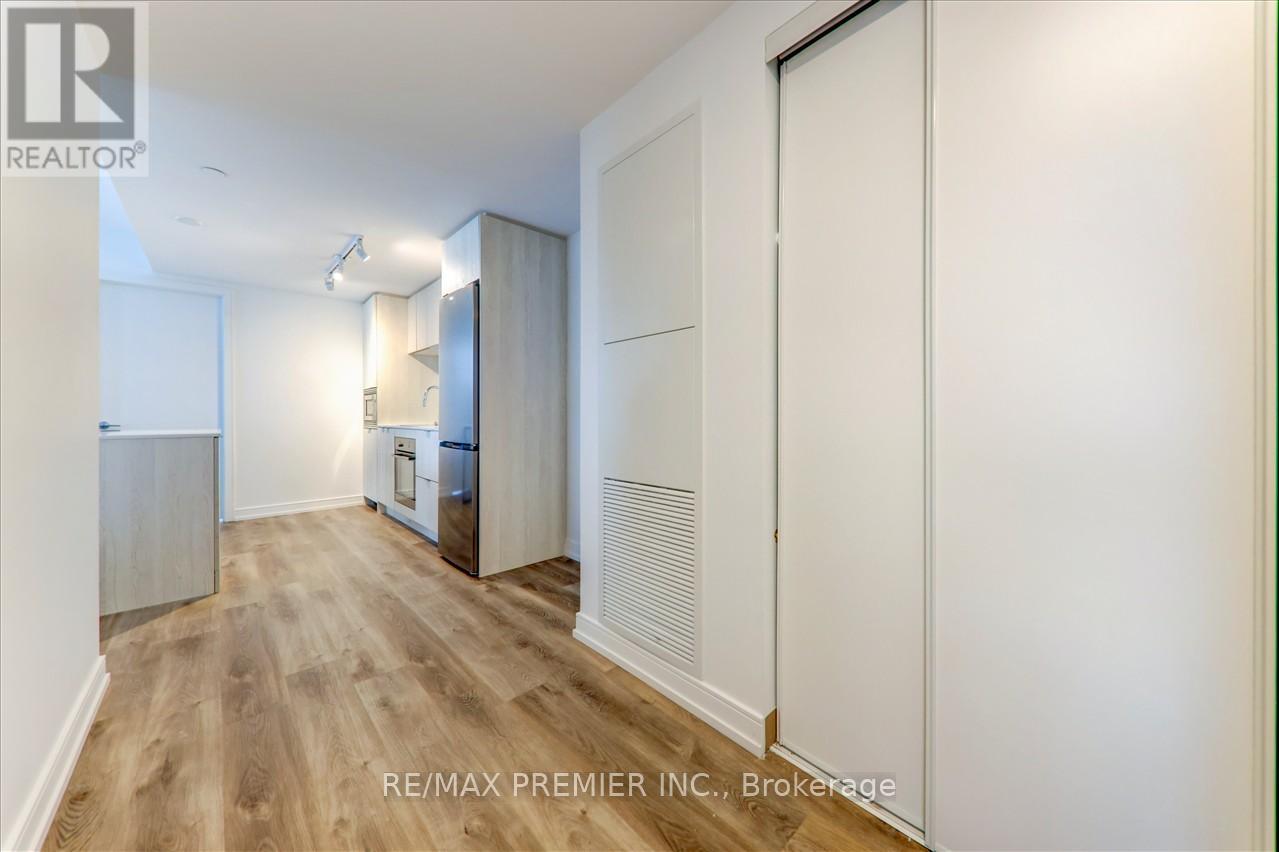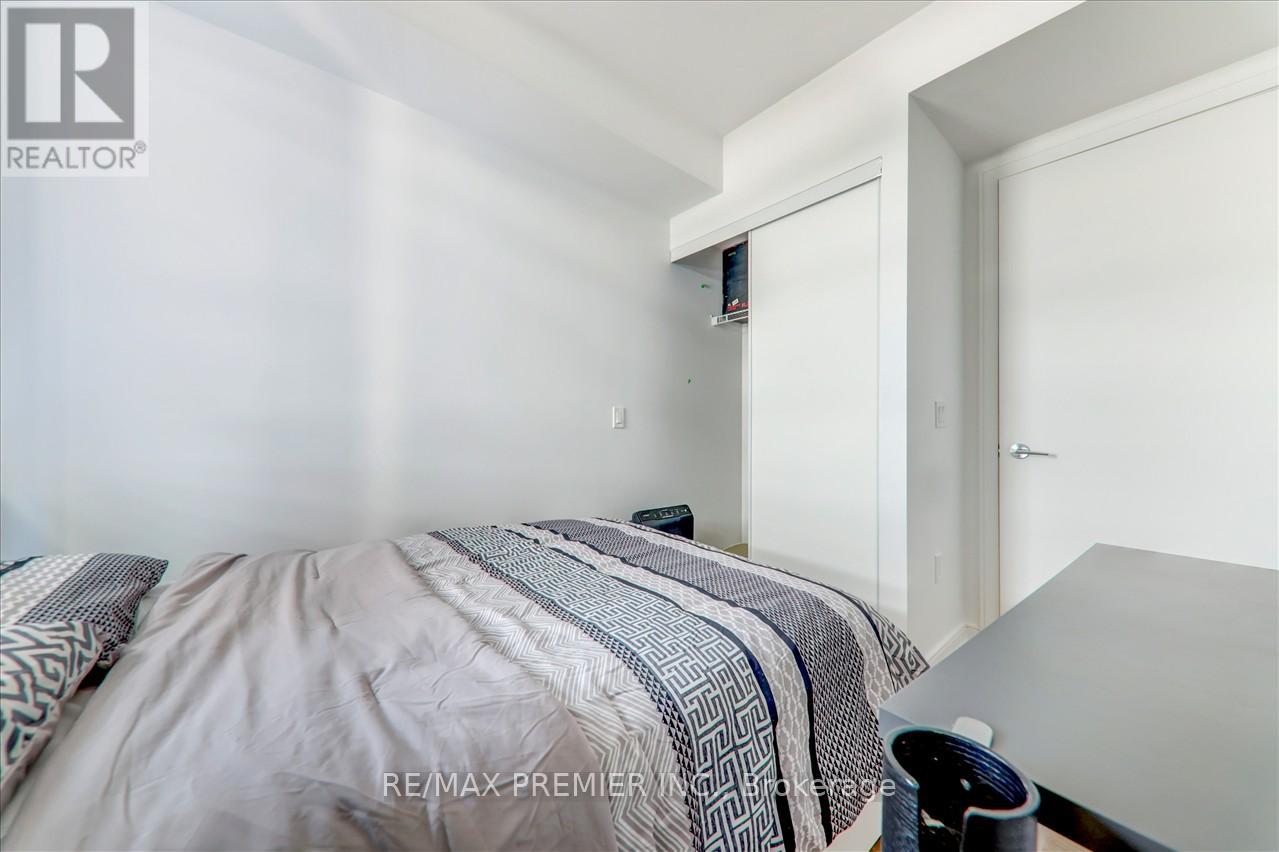624 - 1 Jarvis Street Hamilton, Ontario L3R 0A8
$689,888Maintenance, Heat, Water, Common Area Maintenance, Parking
$655 Monthly
Maintenance, Heat, Water, Common Area Maintenance, Parking
$655 MonthlyWelcome to this brand new, ""Diamond"" Floor plan - 840 sqft, 3 bedroom, 2 bathroom luxury condo with 1 underground parking in the heart of downtown Hamilton! This modern unit features an open concept layout, designed with sleek finished and high-end materials throughout. The kitchen boasts quartz countertops, stainless steel appliances, and ample cabinetry, perfect for both casual dinning and entertaining. The spacious living area is filled with natural light, offering stunning views of the city. The primary suite comes with a private ensuite bathroom, while the two additional bedrooms are perfect for guests, a home office or family. Enjoy the convenience of it unit laundry and added perk of a dedicated parking space. This unit located in one of Hamilton's most vibrant neighborhoods, you're just steps away from trendy restaurants, shopping, public transit and entertainment. This condo provides the perfect balance of urban living with modern comfort. (id:24801)
Property Details
| MLS® Number | X9376766 |
| Property Type | Single Family |
| Neigbourhood | Beasley |
| Community Name | Beasley |
| CommunityFeatures | Pet Restrictions |
| ParkingSpaceTotal | 1 |
Building
| BathroomTotal | 2 |
| BedroomsAboveGround | 3 |
| BedroomsTotal | 3 |
| Amenities | Security/concierge, Exercise Centre, Party Room |
| Appliances | Dishwasher, Dryer, Microwave, Refrigerator, Stove, Washer |
| CoolingType | Central Air Conditioning |
| ExteriorFinish | Brick, Concrete |
| FlooringType | Tile |
| HeatingFuel | Natural Gas |
| HeatingType | Forced Air |
| SizeInterior | 799.9932 - 898.9921 Sqft |
| Type | Apartment |
Parking
| Underground |
Land
| Acreage | No |
Rooms
| Level | Type | Length | Width | Dimensions |
|---|---|---|---|---|
| Main Level | Bedroom | 3.18 m | 2.42 m | 3.18 m x 2.42 m |
| Main Level | Bedroom 2 | 3.2 m | 2.39 m | 3.2 m x 2.39 m |
| Main Level | Bedroom 3 | 3.8 m | 2.4 m | 3.8 m x 2.4 m |
| Main Level | Bathroom | 1.45 m | 2.42 m | 1.45 m x 2.42 m |
| Main Level | Living Room | 3.2 m | 3.45 m | 3.2 m x 3.45 m |
| Main Level | Bathroom | 1.47 m | 2.5 m | 1.47 m x 2.5 m |
| Main Level | Kitchen | 1.9 m | 3.2 m | 1.9 m x 3.2 m |
https://www.realtor.ca/real-estate/27489292/624-1-jarvis-street-hamilton-beasley-beasley
Interested?
Contact us for more information
Lavena Pham
Salesperson
9100 Jane St Bldg L #77
Vaughan, Ontario L4K 0A4




































