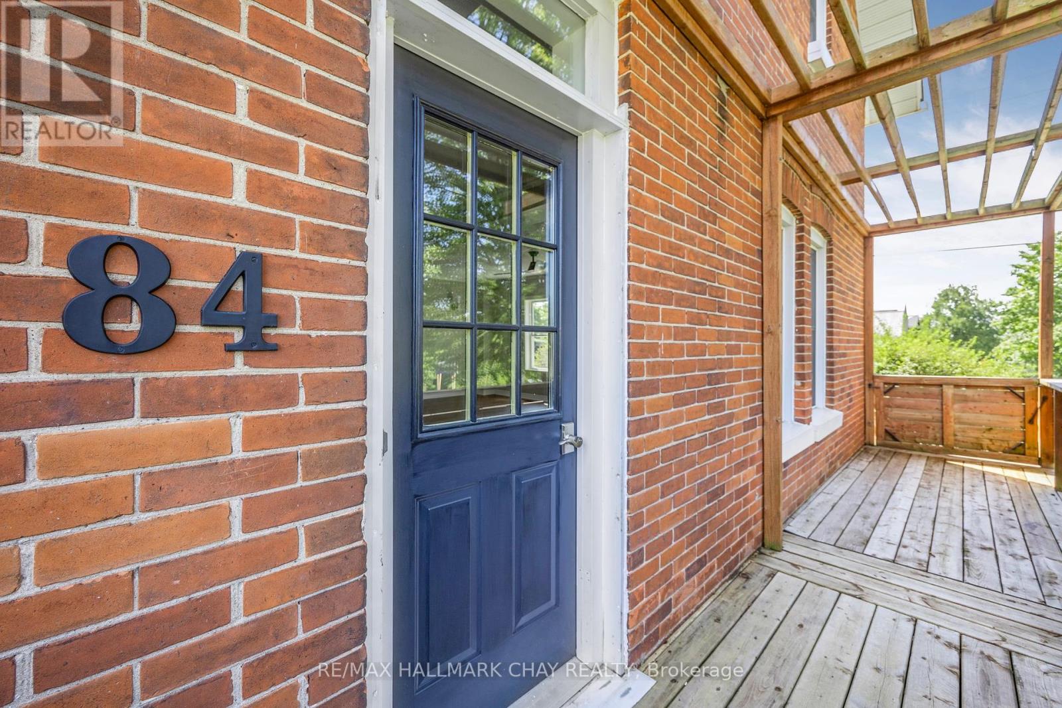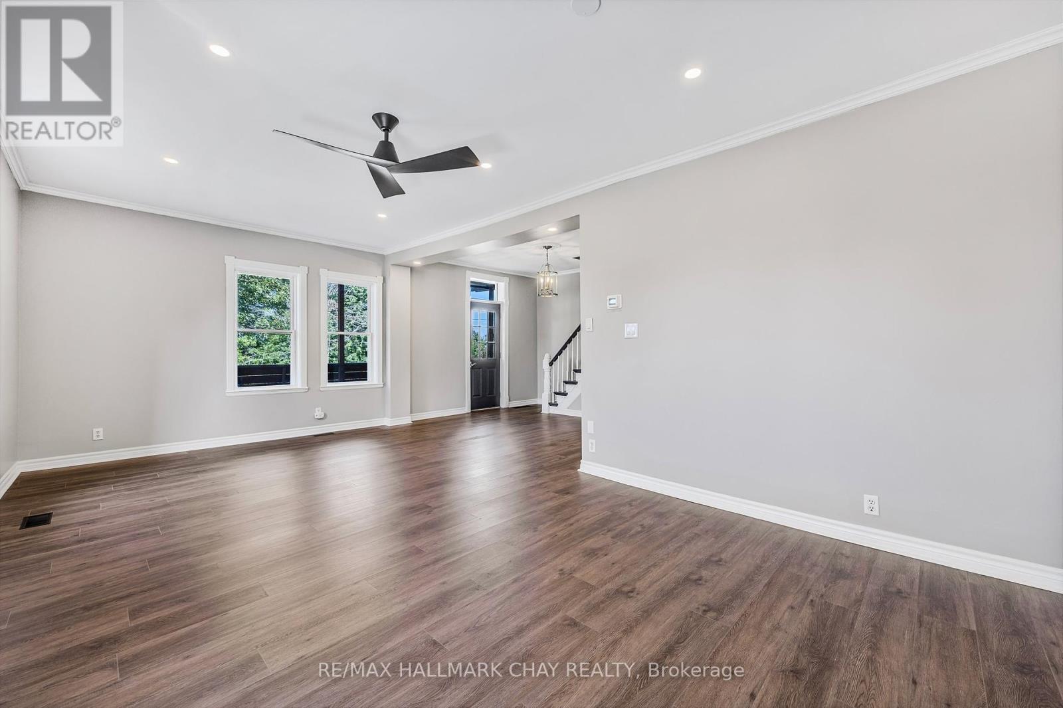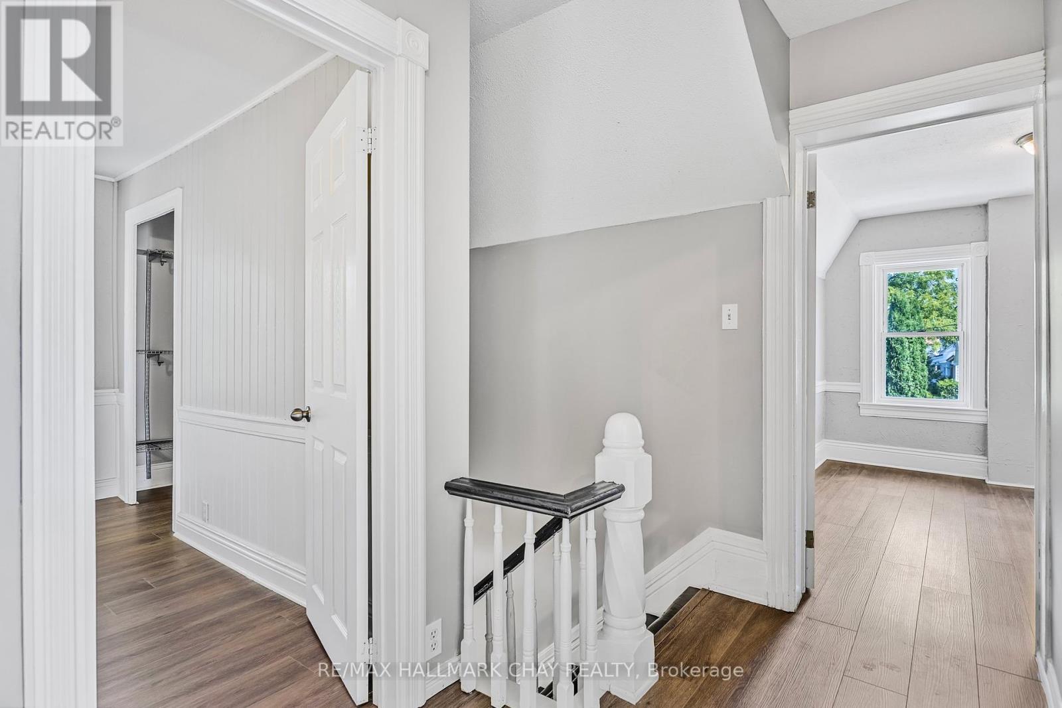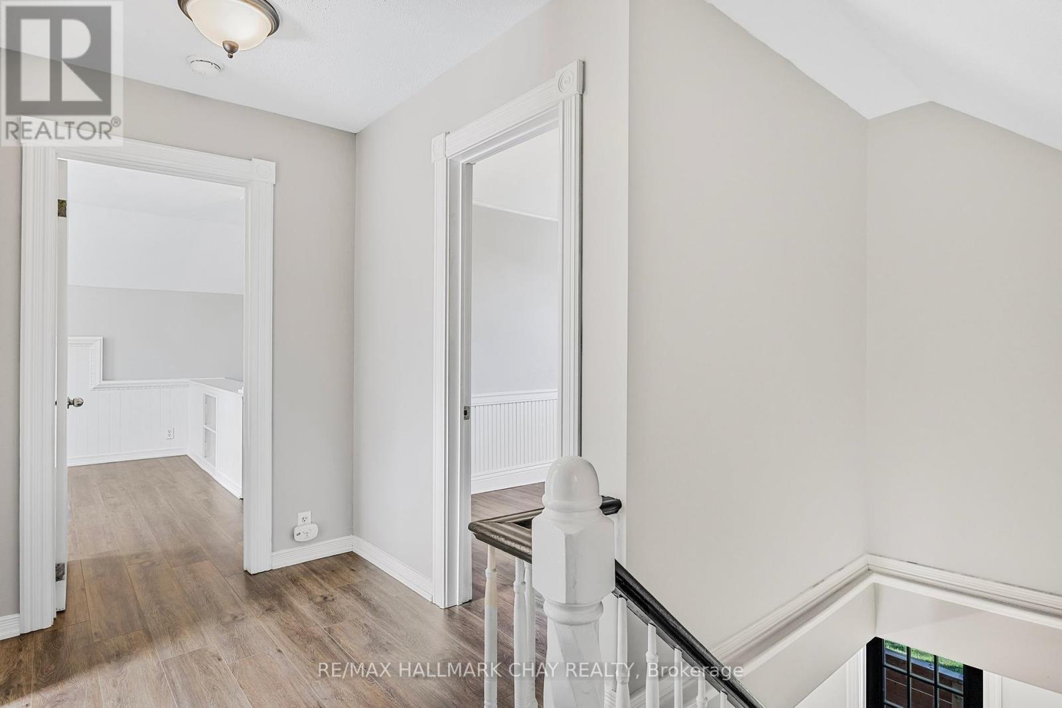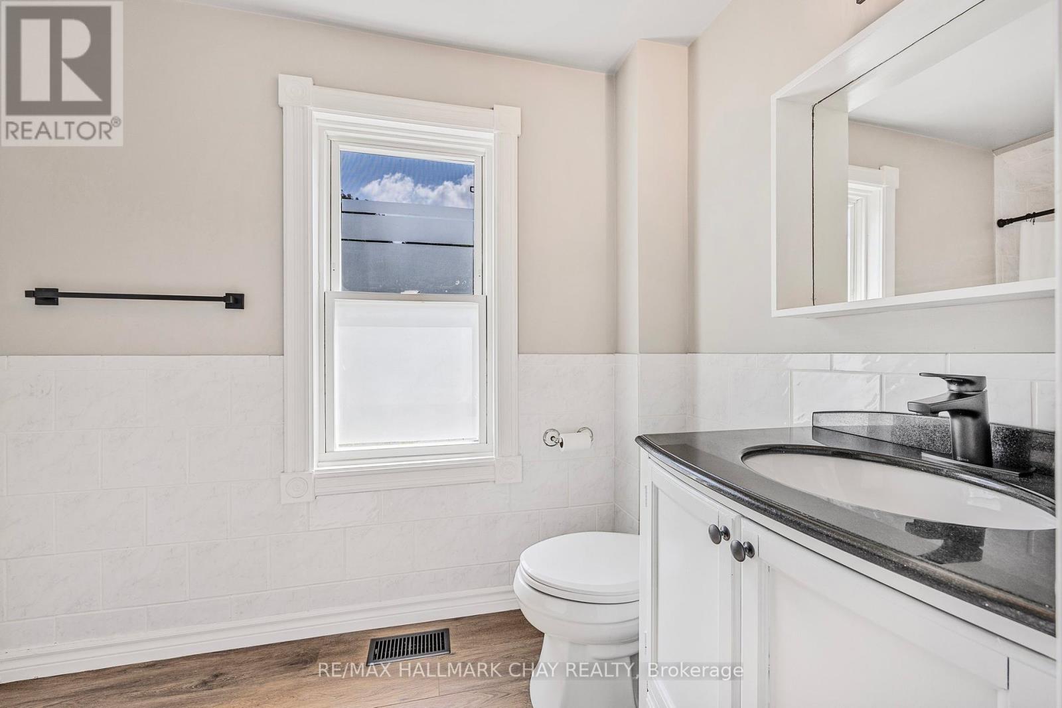84 Poyntz Street Penetanguishene, Ontario L9M 1N9
$599,000
Step into the blend of past and present at 84 Poyntz Street! This 3-bedroom, 2-bathroom century home boasts a stunning new kitchen and fresh flooring. Relax on the inviting front porch or in any of the sun-filled rooms, and savor the pretty views this deep corner lot offers. Seasonal waterfront views and excellent neighbours! This lot is large enough to build a dream garage and still have room for gardens, backyard fires, games and entertainment space. Ideally located close to schools and small-town amenities, this property combines the tranquility of yesteryears with today's conveniences. A short stroll to historic Penetanguishene's lovely waterfront and beautiful downtown, close to trails, golf course, marinas. Don't miss out on making this unique and lovingly updated house your new home. (id:24801)
Property Details
| MLS® Number | S9271988 |
| Property Type | Single Family |
| Community Name | Penetanguishene |
| Features | Carpet Free |
| ParkingSpaceTotal | 4 |
| Structure | Shed |
Building
| BathroomTotal | 2 |
| BedroomsAboveGround | 3 |
| BedroomsTotal | 3 |
| Appliances | Blinds, Dryer, Microwave, Refrigerator, Stove, Washer |
| BasementType | Partial |
| ConstructionStyleAttachment | Detached |
| CoolingType | Central Air Conditioning |
| ExteriorFinish | Wood, Brick |
| FoundationType | Stone |
| HalfBathTotal | 1 |
| HeatingFuel | Natural Gas |
| HeatingType | Forced Air |
| StoriesTotal | 2 |
| SizeInterior | 1499.9875 - 1999.983 Sqft |
| Type | House |
| UtilityWater | Municipal Water |
Land
| Acreage | No |
| Sewer | Sanitary Sewer |
| SizeDepth | 150 Ft |
| SizeFrontage | 52 Ft |
| SizeIrregular | 52 X 150 Ft |
| SizeTotalText | 52 X 150 Ft |
| ZoningDescription | Res |
Rooms
| Level | Type | Length | Width | Dimensions |
|---|---|---|---|---|
| Second Level | Primary Bedroom | 3.74 m | 5.11 m | 3.74 m x 5.11 m |
| Second Level | Bedroom 2 | 2.63 m | 3.71 m | 2.63 m x 3.71 m |
| Second Level | Bedroom 3 | 3.27 m | 2.97 m | 3.27 m x 2.97 m |
| Second Level | Bathroom | 3.17 m | 1.6 m | 3.17 m x 1.6 m |
| Main Level | Foyer | 2.6 m | 3.96 m | 2.6 m x 3.96 m |
| Main Level | Dining Room | 3.58 m | 3.08 m | 3.58 m x 3.08 m |
| Main Level | Living Room | 3.58 m | 3.96 m | 3.58 m x 3.96 m |
| Main Level | Kitchen | 6.72 m | 3.07 m | 6.72 m x 3.07 m |
| Main Level | Bathroom | 0.71 m | 3.84 m | 0.71 m x 3.84 m |
| Main Level | Mud Room | 3.39 m | 2.99 m | 3.39 m x 2.99 m |
https://www.realtor.ca/real-estate/27338738/84-poyntz-street-penetanguishene-penetanguishene
Interested?
Contact us for more information
Stacey Gateman
Salesperson
218 Bayfield St, 100078 & 100431
Barrie, Ontario L4M 3B6





