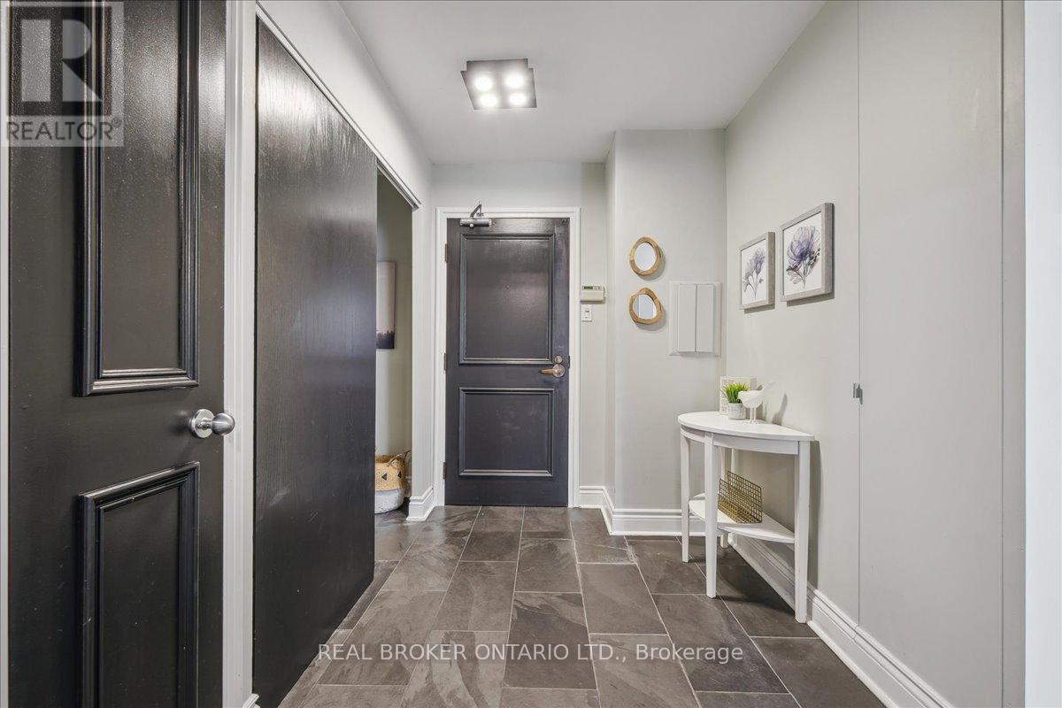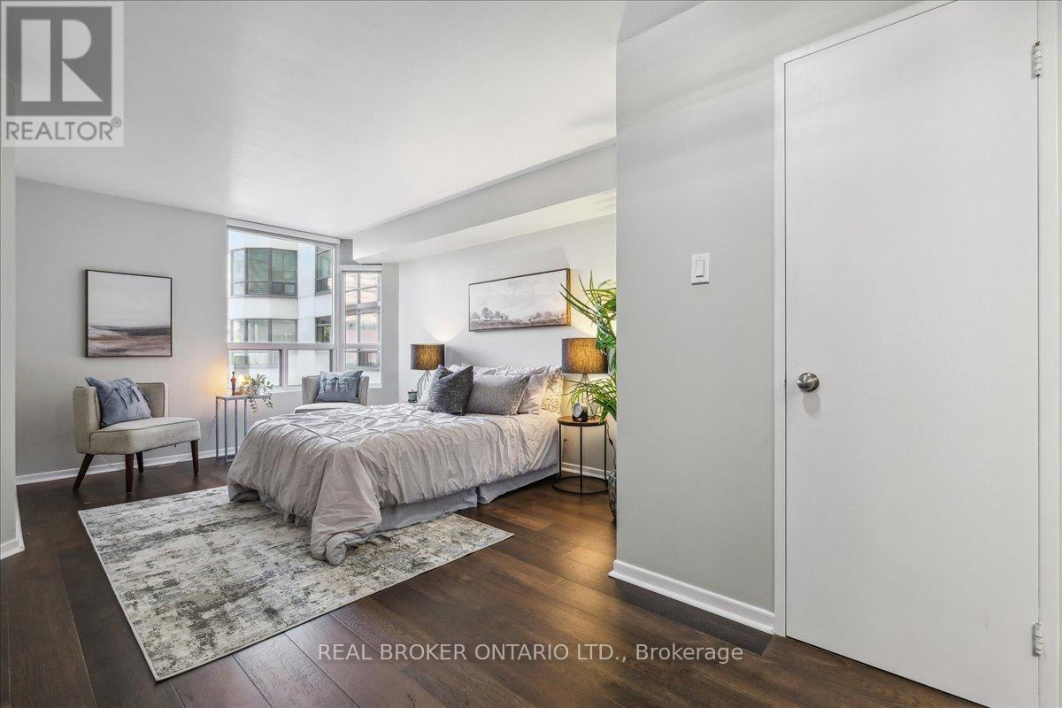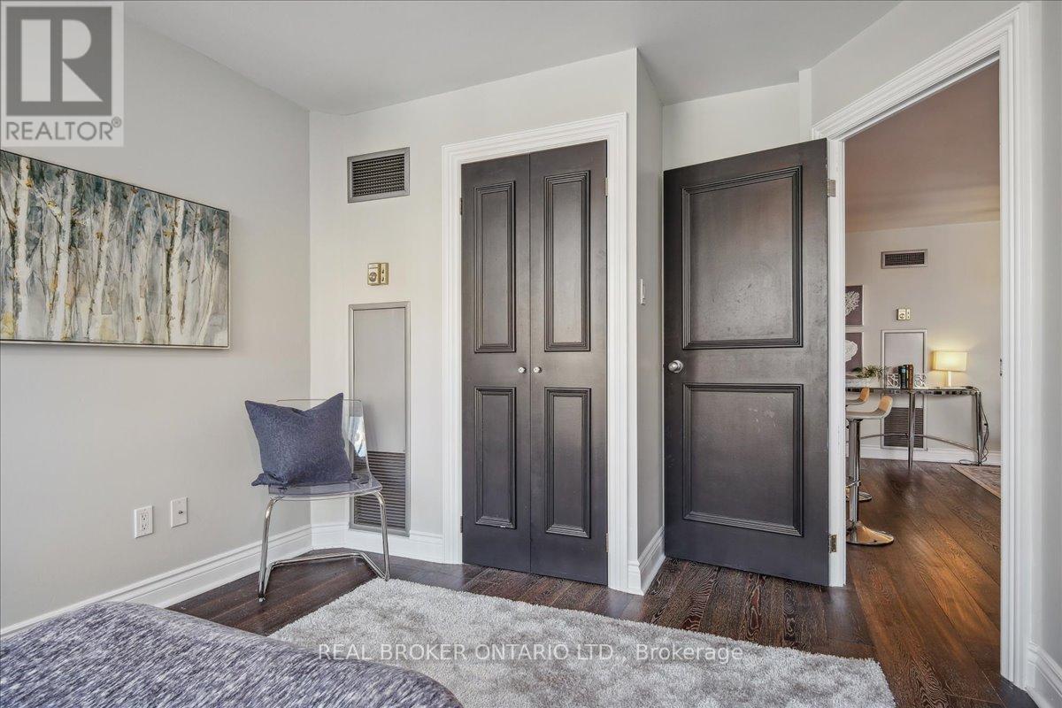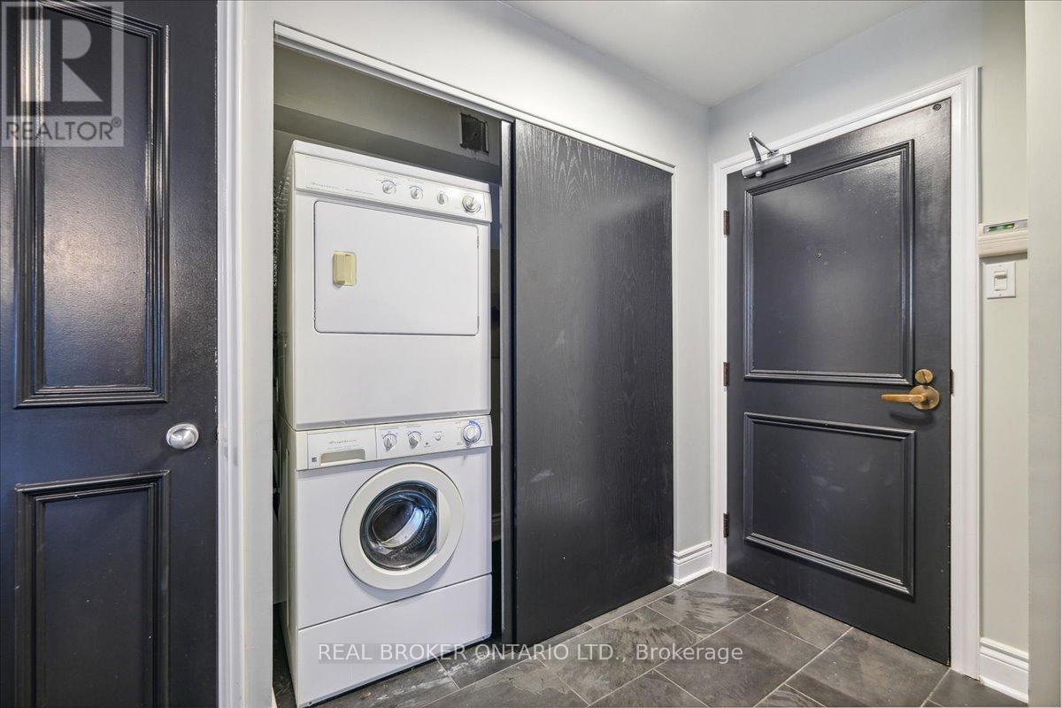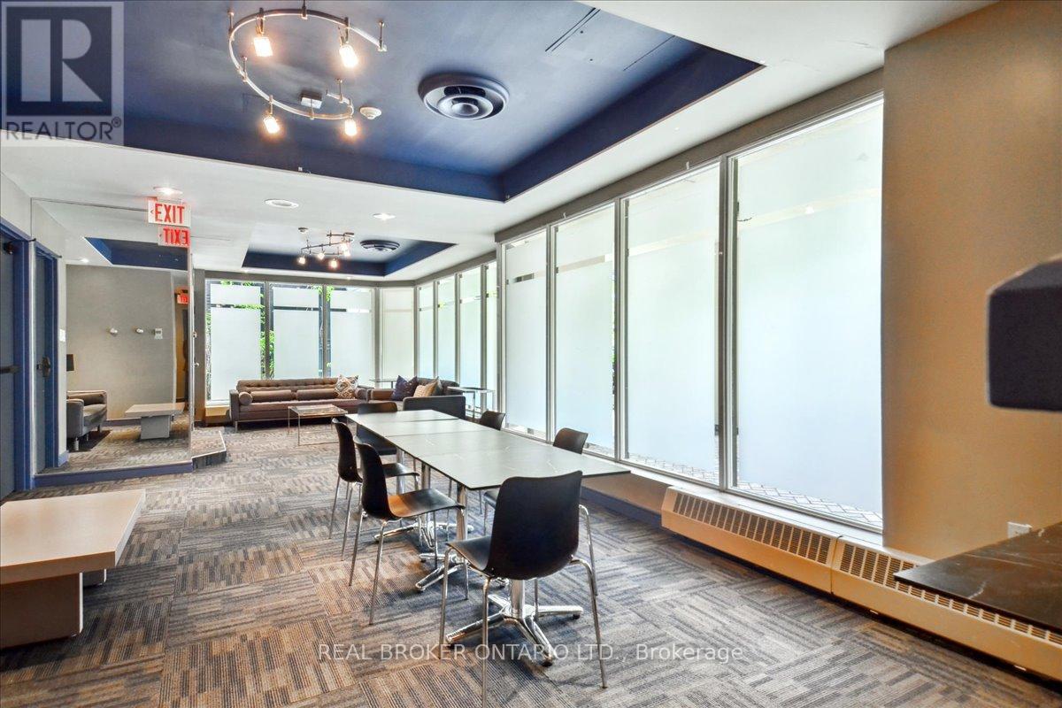409 - 25 Maitland Street Toronto, Ontario M4Y 2W1
$949,000Maintenance, Heat, Water, Electricity, Parking, Common Area Maintenance, Insurance
$1,420.86 Monthly
Maintenance, Heat, Water, Electricity, Parking, Common Area Maintenance, Insurance
$1,420.86 MonthlyDowntown Luxury at the Cosmopolitan. This rarely offered 3-bedroom, 2-bathroom 1240+ square foot corner unit with recent upgrades offers an abundance of space. The primary suite is complete with a huge walk in closet and ensuite bathroom with an exceptional, modern shower. The second and third bedrooms both have ample space, double closets and massive windows. Fantastic building with 24 Hour Concierge, Rooftop Pool, Jacuzzi, Exercise Room, Library/Billiards Room, Guest Suite, Movie & Party Room, rarely busy elevators and Guest Parking just a few minutes walk from subway stations, restaurants, shopping and all the best the city has to offer. **** EXTRAS **** 24 Hour Concierge, Rooftop Pool, Jacuzzi, Exercise Room, Library/Billiards, Guest Suite, Movie & Party Room, Guest Parking (id:24801)
Property Details
| MLS® Number | C9367924 |
| Property Type | Single Family |
| Community Name | Church-Yonge Corridor |
| CommunityFeatures | Pets Not Allowed |
| ParkingSpaceTotal | 1 |
| PoolType | Outdoor Pool |
Building
| BathroomTotal | 2 |
| BedroomsAboveGround | 3 |
| BedroomsTotal | 3 |
| Amenities | Security/concierge |
| Appliances | Dishwasher, Dryer, Microwave, Range, Refrigerator, Stove, Washer, Window Coverings |
| CoolingType | Central Air Conditioning |
| ExteriorFinish | Brick |
| FlooringType | Slate, Hardwood |
| HeatingFuel | Natural Gas |
| HeatingType | Forced Air |
| SizeInterior | 1199.9898 - 1398.9887 Sqft |
| Type | Apartment |
Parking
| Underground |
Land
| Acreage | No |
Rooms
| Level | Type | Length | Width | Dimensions |
|---|---|---|---|---|
| Flat | Foyer | 3.6576 m | 1.8288 m | 3.6576 m x 1.8288 m |
| Flat | Living Room | 6.35 m | 5.2832 m | 6.35 m x 5.2832 m |
| Flat | Dining Room | 6.35 m | 5.2832 m | 6.35 m x 5.2832 m |
| Flat | Kitchen | 2.4384 m | 2.3368 m | 2.4384 m x 2.3368 m |
| Flat | Primary Bedroom | 5.918 m | 3.2512 m | 5.918 m x 3.2512 m |
| Flat | Bedroom 2 | 3.835 m | 3.0987 m | 3.835 m x 3.0987 m |
| Flat | Bedroom 3 | 4.2672 m | 2.921 m | 4.2672 m x 2.921 m |
Interested?
Contact us for more information
Heather Miller
Salesperson
130 King St W Unit 1900b
Toronto, Ontario M5X 1E3
Tara Crooks
Salesperson
130 King St W Unit 1900b
Toronto, Ontario M5X 1E3




