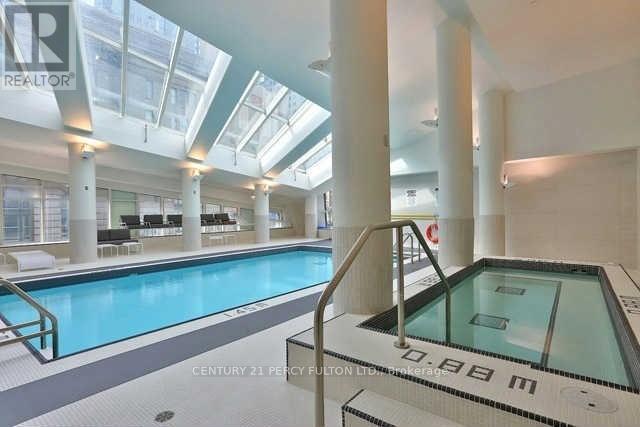1301 - 8 The Esplanade Toronto, Ontario M5E 0A6
$649,800Maintenance, Heat, Water, Insurance, Common Area Maintenance
$530.74 Monthly
Maintenance, Heat, Water, Insurance, Common Area Maintenance
$530.74 MonthlyBeautiful Iconic L-Tower Condo In An Incredible Lifestyle Location Steps To Union Station, The Financial District & Some Of Toronto's Best Restaurants, Sports, Entertainment & The St Lawrence Market!. Bright 1 Bedroom+ Den Suite. Open Concept Layout With Ceiling To Floor Windows, Spectacular State-Of-The-Art Amenities Including An Indoor Pool, Hot Tub, Gym, Yoga/Bar Studio, Spa Facilities, 2 Party/Dining Rooms, Wifi Lounges & 24Hr Concierge. Fitness, Close To All Amenities. Steps To Bus Stops, Shopping Center **** EXTRAS **** Stainless Steel Fridge, Stove, B/I Dishwasher, Washer & Dryer, All Blinds/Window Coverings (id:24801)
Property Details
| MLS® Number | C9377555 |
| Property Type | Single Family |
| Community Name | Waterfront Communities C8 |
| CommunityFeatures | Pet Restrictions |
| Features | Balcony, Carpet Free |
| PoolType | Indoor Pool |
Building
| BathroomTotal | 1 |
| BedroomsAboveGround | 1 |
| BedroomsBelowGround | 1 |
| BedroomsTotal | 2 |
| Amenities | Exercise Centre, Party Room, Security/concierge |
| CoolingType | Central Air Conditioning |
| ExteriorFinish | Concrete |
| FlooringType | Hardwood, Ceramic |
| HeatingFuel | Natural Gas |
| HeatingType | Forced Air |
| SizeInterior | 599.9954 - 698.9943 Sqft |
| Type | Apartment |
Land
| Acreage | No |
Rooms
| Level | Type | Length | Width | Dimensions |
|---|---|---|---|---|
| Flat | Living Room | 4.21 m | 3.1 m | 4.21 m x 3.1 m |
| Flat | Dining Room | 4.21 m | 3.1 m | 4.21 m x 3.1 m |
| Flat | Kitchen | 2.65 m | 2.2 m | 2.65 m x 2.2 m |
| Flat | Primary Bedroom | 3.97 m | 2.74 m | 3.97 m x 2.74 m |
| Flat | Den | 2.33 m | 2.2 m | 2.33 m x 2.2 m |
Interested?
Contact us for more information
Julia Xiao Ting Wu
Salesperson


















