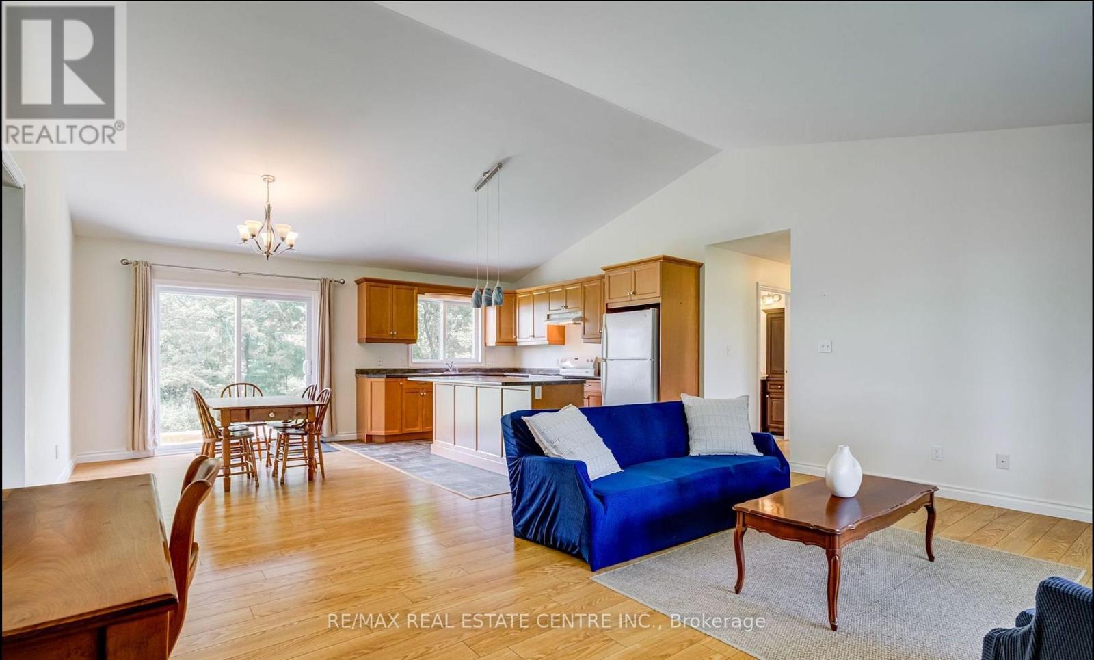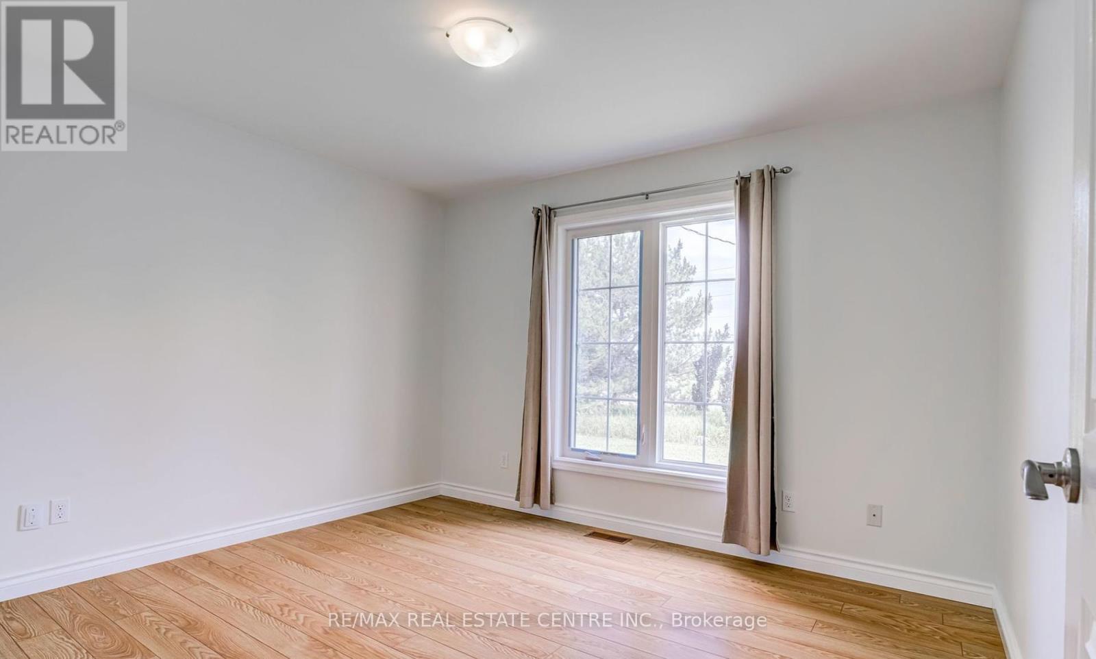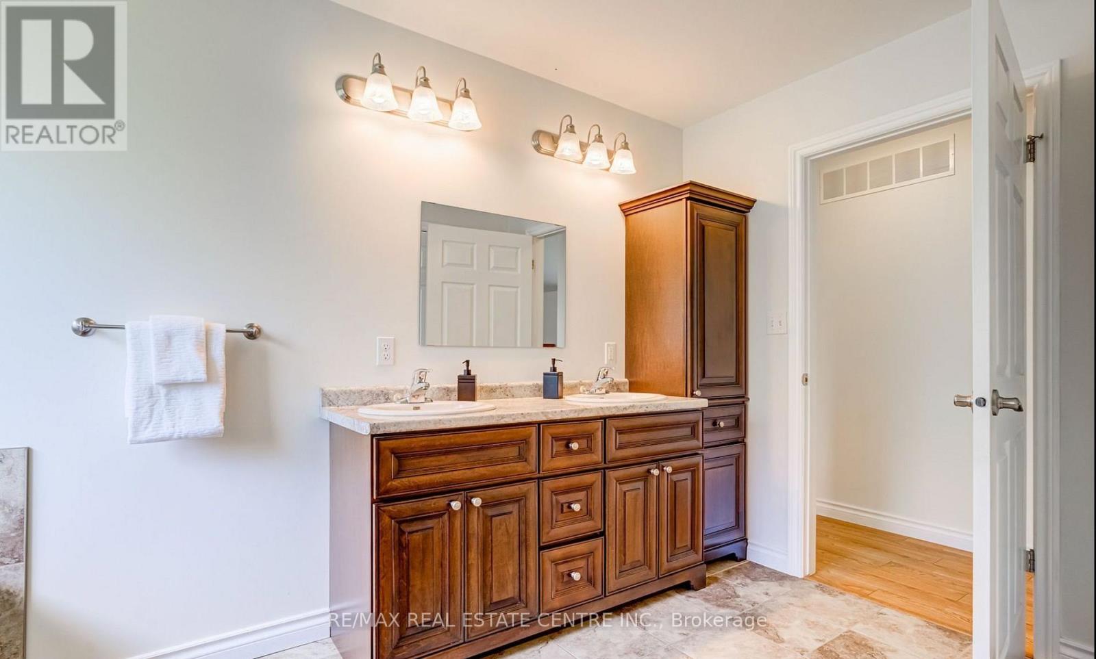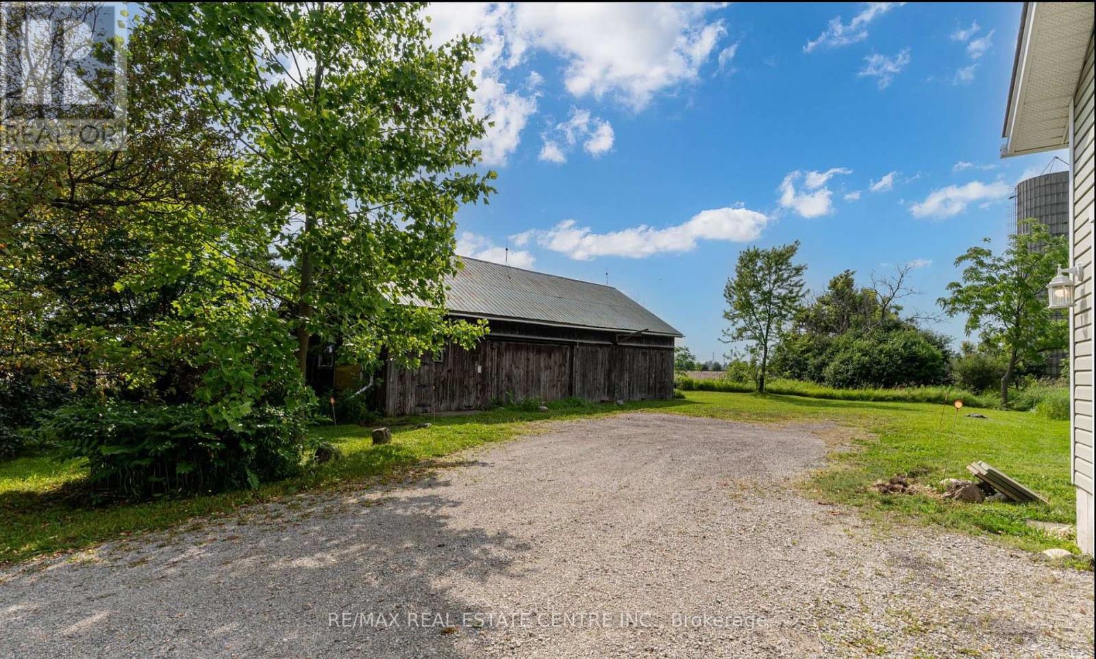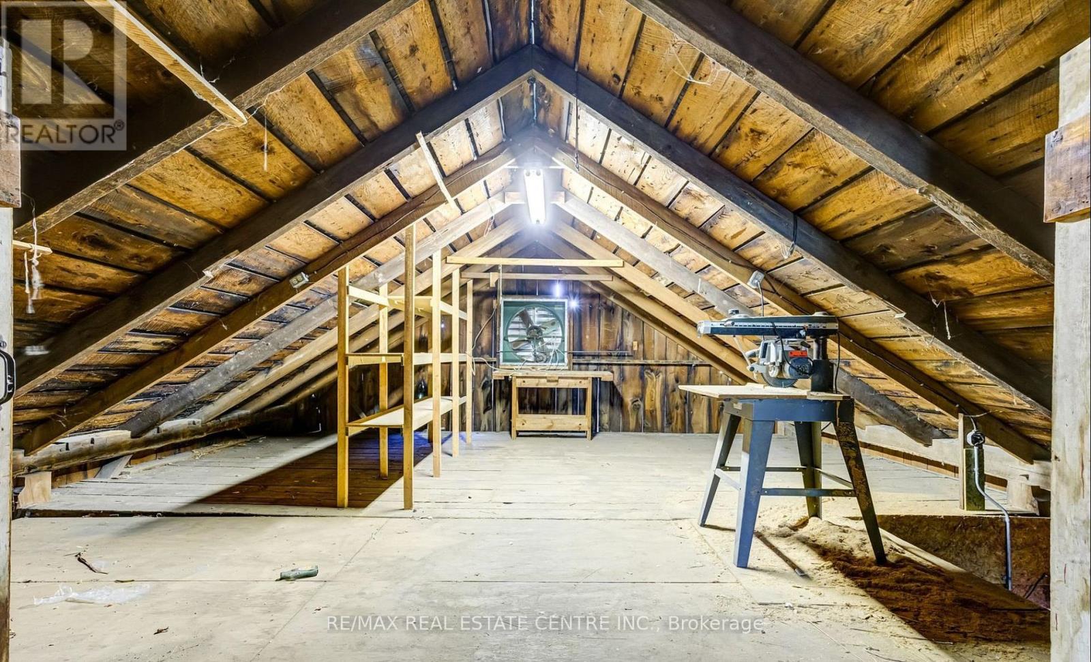14125 Derry Road Milton, Ontario L9E 0W5
$6,500 Monthly
Absolutely Stunning & Gorgeous Home 14125 Derry Road property in rural Milton! Large, Private, And Sprawling 1.21 Acre Property ! Lots of Gardening Potential. The Open-Concept, Custom-Built 2013 Bungalow has 3 Bedrooms . 1,433sqft of main-floor living space with everything you need on one level including 1.5 bathrooms and laundry. The bright & unfinished basement . Outside, you will find the two-storey 1,183sqft Drive Shed/Barn complete with electricity. Perfect for various hobbies, workshop, and Storage . Unique room off the garage, previously used to sell honey to the public. Enjoy the serene views of the property from the back patio. Just minutes to highway 407 and 401. All the benefits of rural living while being close to city amenities! (id:24801)
Property Details
| MLS® Number | W9377623 |
| Property Type | Single Family |
| Community Name | Trafalgar |
| Features | Irregular Lot Size, Conservation/green Belt, Carpet Free, Sump Pump |
| Parking Space Total | 9 |
| Structure | Porch, Drive Shed |
Building
| Bathroom Total | 2 |
| Bedrooms Above Ground | 3 |
| Bedrooms Total | 3 |
| Amenities | Fireplace(s) |
| Appliances | Garage Door Opener Remote(s), Dryer, Refrigerator, Stove, Washer |
| Architectural Style | Bungalow |
| Basement Development | Unfinished |
| Basement Type | Full (unfinished) |
| Construction Style Attachment | Detached |
| Cooling Type | Central Air Conditioning |
| Exterior Finish | Vinyl Siding |
| Fireplace Present | Yes |
| Fireplace Total | 1 |
| Foundation Type | Poured Concrete |
| Half Bath Total | 1 |
| Heating Fuel | Propane |
| Heating Type | Forced Air |
| Stories Total | 1 |
| Type | House |
Parking
| Attached Garage | |
| Inside Entry |
Land
| Acreage | No |
| Sewer | Septic System |
| Size Frontage | 299 Ft ,9 In |
| Size Irregular | 299.8 Ft |
| Size Total Text | 299.8 Ft|1/2 - 1.99 Acres |
Rooms
| Level | Type | Length | Width | Dimensions |
|---|---|---|---|---|
| Main Level | Primary Bedroom | 3.94 m | 3.45 m | 3.94 m x 3.45 m |
| Main Level | Bedroom 2 | 3.63 m | 3.23 m | 3.63 m x 3.23 m |
| Main Level | Bedroom 3 | 3.02 m | 3.23 m | 3.02 m x 3.23 m |
| Main Level | Kitchen | 3.96 m | 3 m | 3.96 m x 3 m |
| Main Level | Dining Room | 2.57 m | 3.96 m | 2.57 m x 3.96 m |
| Main Level | Laundry Room | 2.16 m | 1 m | 2.16 m x 1 m |
| Main Level | Bathroom | 2.72 m | 3.86 m | 2.72 m x 3.86 m |
| Main Level | Bathroom | 2.57 m | 0.91 m | 2.57 m x 0.91 m |
| Main Level | Living Room | 5.71 m | 4 m | 5.71 m x 4 m |
https://www.realtor.ca/real-estate/27491758/14125-derry-road-milton-trafalgar-trafalgar
Contact Us
Contact us for more information
Masroor Ahmed
Broker
(416) 666-4248
masroorahmed.ca/
https//www.facebook.com/MasroorAhmedBrokerREMAX/
1140 Burnhamthorpe Rd W #141-A
Mississauga, Ontario L5C 4E9
(905) 270-2000
(905) 270-0047











