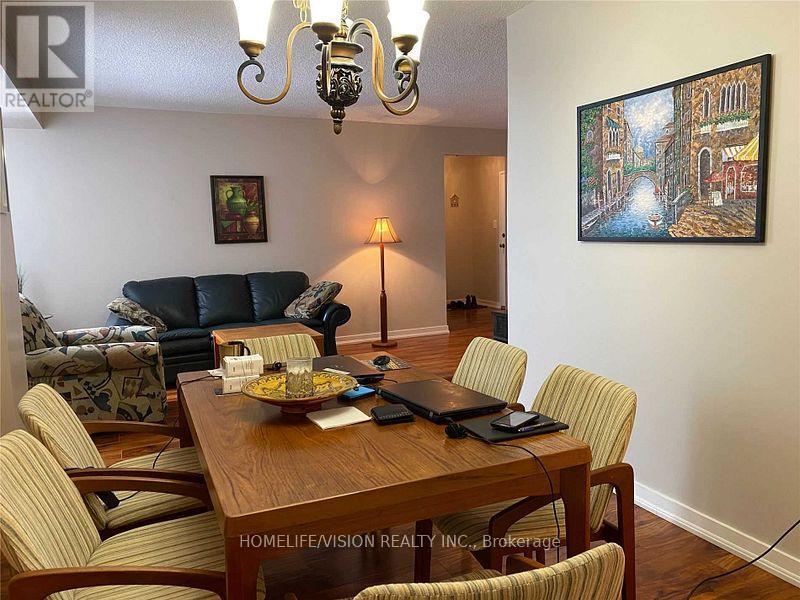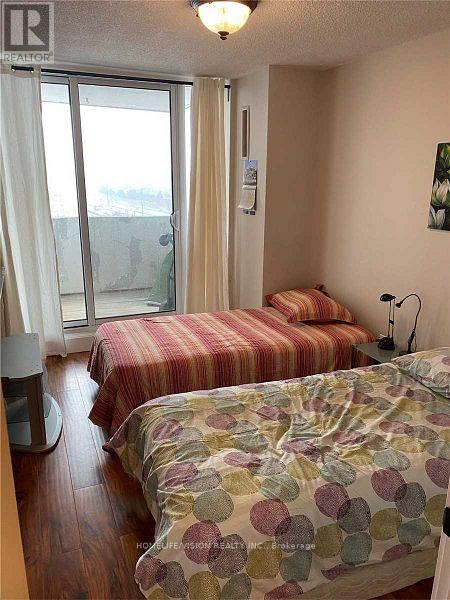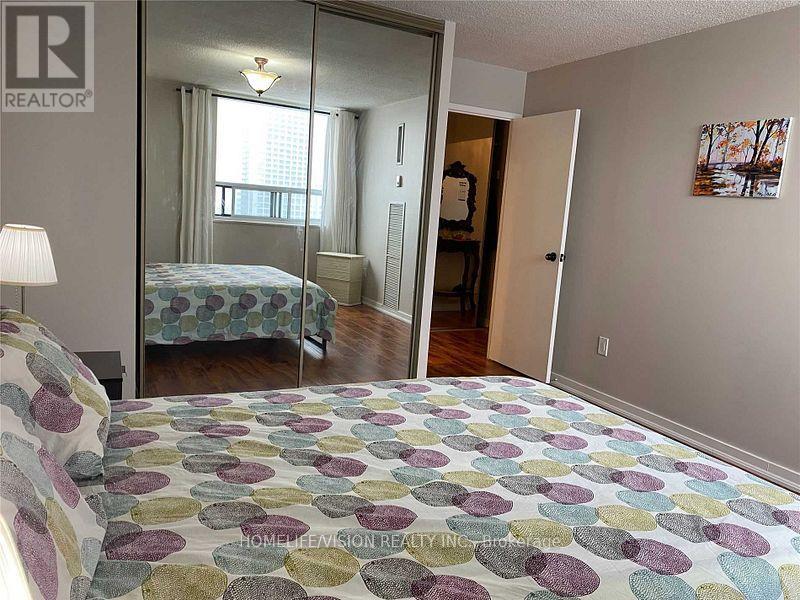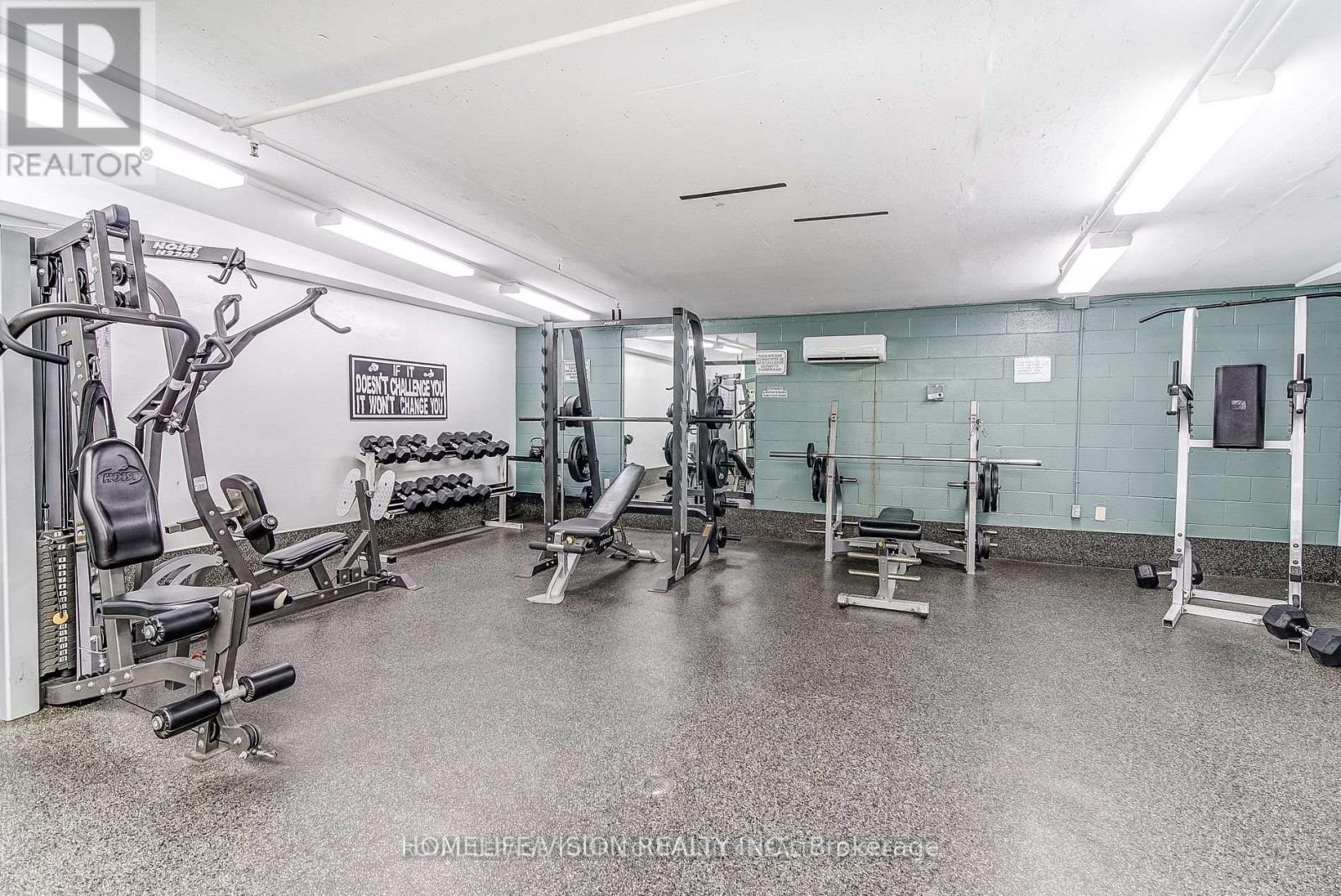1409 - 10 Muirhead Road Toronto, Ontario M2J 4P9
2 Bedroom
1 Bathroom
799.9932 - 898.9921 sqft
Indoor Pool
Central Air Conditioning
$2,690 Monthly
ENJOY THE CONVENIENCES OF THIS FULLY FURNISHED, SUNNY, SOUTH FACING, 2 BEDROOM CONDO RIGHT ON SHEPPARD TTC, SUBWAY LINE. ALL INCLUSIVE, WITH ENSUITE LAUNDRY AND 1 UNDERGROUND PARKING. FULLY EQUIPPED FABULOUS REC. CENTRE AT NO EXTRA CHARGE! BUILDING IS SURROUNDED BY 14 ACRES OF LUSHES, MANICURED GROUNDS- OASIS IN THE CITY! (id:24801)
Property Details
| MLS® Number | C9377741 |
| Property Type | Single Family |
| Neigbourhood | Pleasant View |
| Community Name | Pleasant View |
| CommunicationType | High Speed Internet |
| CommunityFeatures | Pets Not Allowed |
| Features | Balcony, Carpet Free, In Suite Laundry |
| ParkingSpaceTotal | 1 |
| PoolType | Indoor Pool |
| Structure | Tennis Court, Squash & Raquet Court |
Building
| BathroomTotal | 1 |
| BedroomsAboveGround | 2 |
| BedroomsTotal | 2 |
| Amenities | Exercise Centre, Car Wash, Sauna |
| Appliances | Furniture, Window Coverings |
| CoolingType | Central Air Conditioning |
| ExteriorFinish | Brick |
| FireProtection | Security Guard |
| FlooringType | Laminate, Ceramic |
| SizeInterior | 799.9932 - 898.9921 Sqft |
| Type | Apartment |
Parking
| Underground |
Land
| Acreage | No |
Rooms
| Level | Type | Length | Width | Dimensions |
|---|---|---|---|---|
| Main Level | Living Room | 6.45 m | 3.3 m | 6.45 m x 3.3 m |
| Main Level | Dining Room | 2.75 m | 2.65 m | 2.75 m x 2.65 m |
| Main Level | Kitchen | 3.55 m | 3.55 m | 3.55 m x 3.55 m |
| Main Level | Primary Bedroom | 4.75 m | 3.65 m | 4.75 m x 3.65 m |
| Main Level | Bedroom 2 | 3.65 m | 2.8 m | 3.65 m x 2.8 m |
Interested?
Contact us for more information
George Bonis
Broker
Homelife/vision Realty Inc.
1945 Leslie Street
Toronto, Ontario M3B 2M3
1945 Leslie Street
Toronto, Ontario M3B 2M3

























