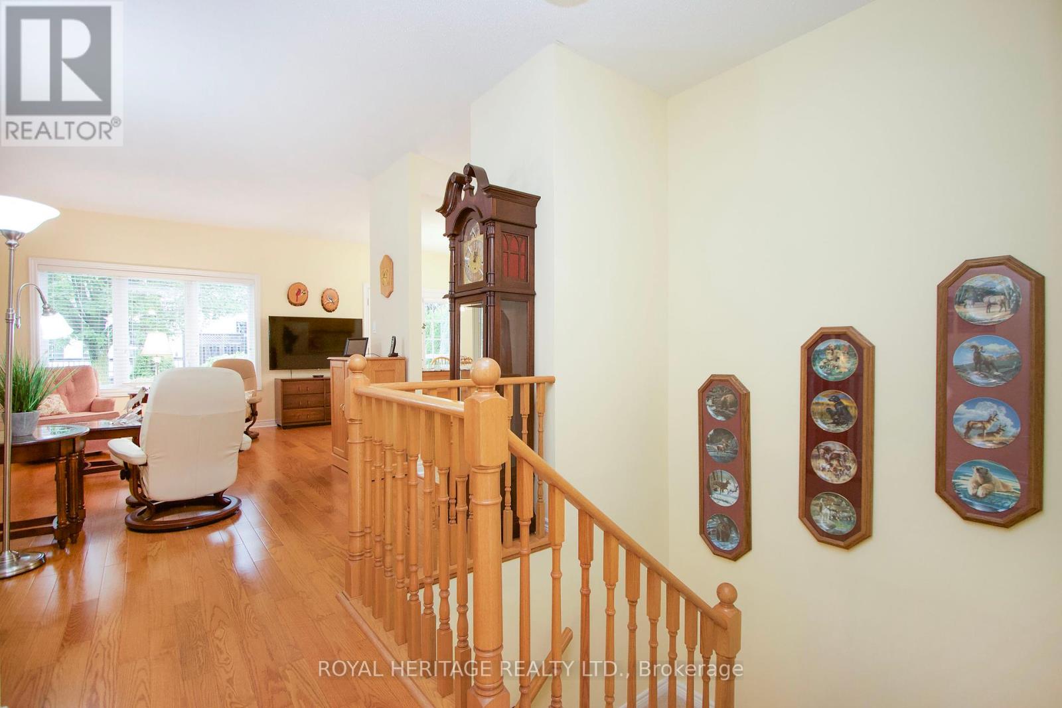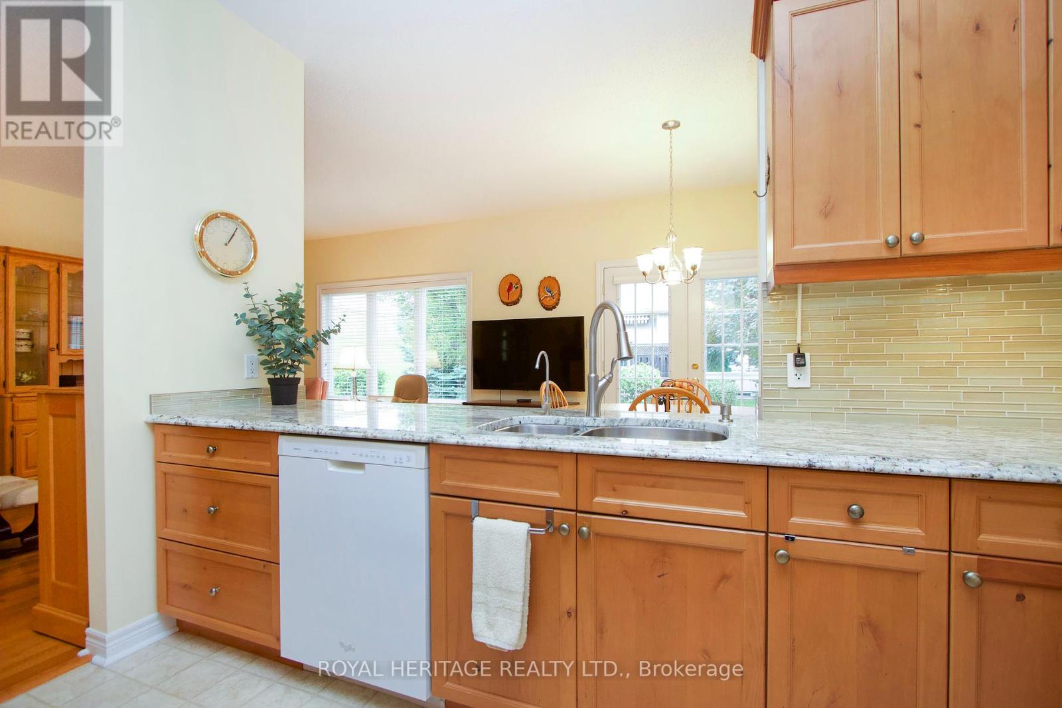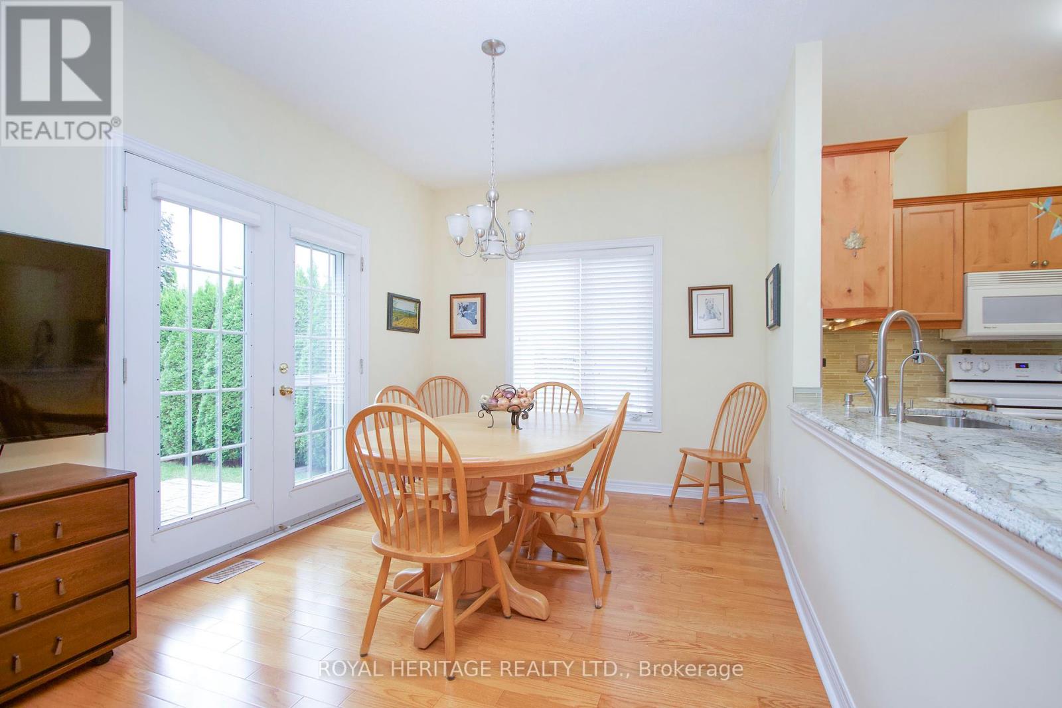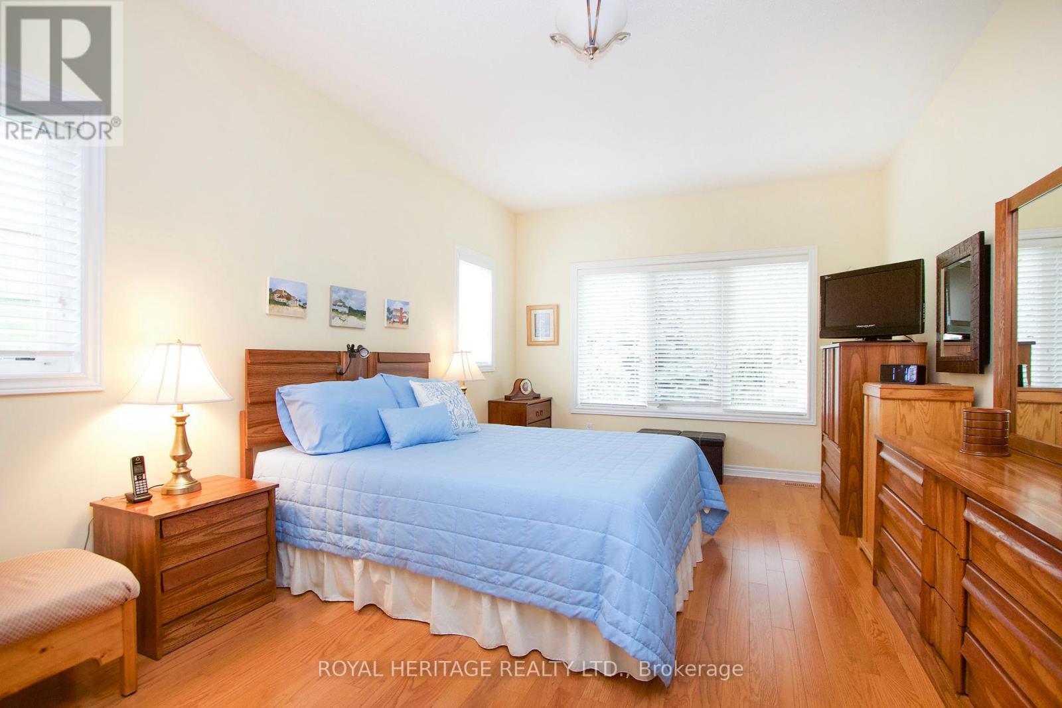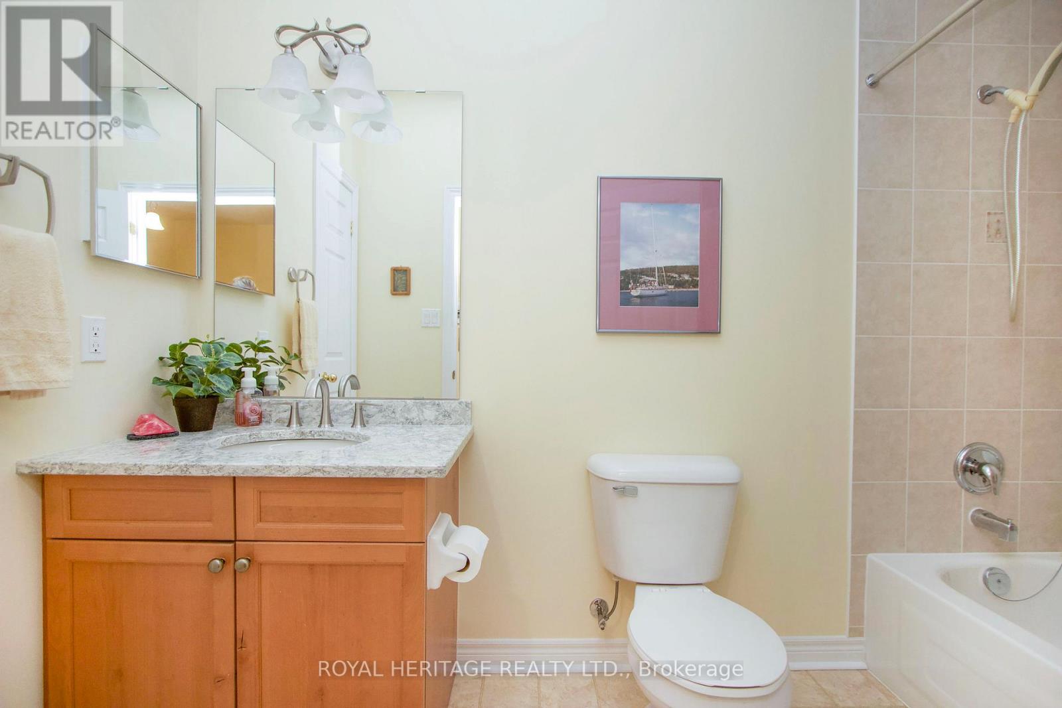30 Kissingbridge Lane Clarington, Ontario L1B 0B2
$824,900
Sought after Wilmot Creek is where you will find this gem situated on a court with no Neighbours to one side. This 2 Bedroom Home shows beautifully and has a full basement with a large finished Family Room. Oversized Garage for extra storage with a Utility Room that will hold the rest. Relax on your patio and admire your surroundings. This home shows pride of ownership. Bring your fussiest buyer. **** EXTRAS **** Maintenance Fees: $1,100.00 / month includes; Snow Removal from Driveway, Water/Sewer and use of Golf Course, Gym, Heated Pools, Tennis / Pickleball, Dog Park, Shuffleboard, Billiards, Darts, and over 80 organized activities. (id:24801)
Property Details
| MLS® Number | E9369626 |
| Property Type | Single Family |
| Community Name | Newcastle |
| CommunityFeatures | Community Centre |
| Features | Level, Sump Pump |
| ParkingSpaceTotal | 3 |
| PoolType | Inground Pool |
Building
| BathroomTotal | 2 |
| BedroomsAboveGround | 2 |
| BedroomsTotal | 2 |
| Appliances | Garage Door Opener Remote(s), Dishwasher, Dryer, Garage Door Opener, Microwave, Refrigerator, Stove, Washer, Window Coverings |
| ArchitecturalStyle | Bungalow |
| BasementDevelopment | Finished |
| BasementType | N/a (finished) |
| ConstructionStyleAttachment | Detached |
| CoolingType | Central Air Conditioning, Air Exchanger |
| ExteriorFinish | Vinyl Siding |
| FlooringType | Hardwood, Carpeted |
| FoundationType | Poured Concrete |
| HeatingFuel | Natural Gas |
| HeatingType | Forced Air |
| StoriesTotal | 1 |
| Type | House |
| UtilityWater | Municipal Water |
Parking
| Attached Garage |
Land
| Acreage | No |
| LandscapeFeatures | Landscaped |
| Sewer | Sanitary Sewer |
| ZoningDescription | Residential |
Rooms
| Level | Type | Length | Width | Dimensions |
|---|---|---|---|---|
| Lower Level | Family Room | 10.59 m | 5.42 m | 10.59 m x 5.42 m |
| Lower Level | Utility Room | 7.44 m | 6.04 m | 7.44 m x 6.04 m |
| Main Level | Living Room | 5.55 m | 3.61 m | 5.55 m x 3.61 m |
| Main Level | Dining Room | 3.77 m | 2.95 m | 3.77 m x 2.95 m |
| Main Level | Kitchen | 3.72 m | 2.61 m | 3.72 m x 2.61 m |
| Main Level | Foyer | Measurements not available | ||
| Main Level | Laundry Room | 2.04 m | 1.9 m | 2.04 m x 1.9 m |
| Main Level | Primary Bedroom | 5.46 m | 3.48 m | 5.46 m x 3.48 m |
| Main Level | Bedroom 2 | 4.12 m | 3.68 m | 4.12 m x 3.68 m |
https://www.realtor.ca/real-estate/27471662/30-kissingbridge-lane-clarington-newcastle-newcastle
Interested?
Contact us for more information
Debbie Saunders
Salesperson
1029 Brock Road Unit 200
Pickering, Ontario L1W 3T7






