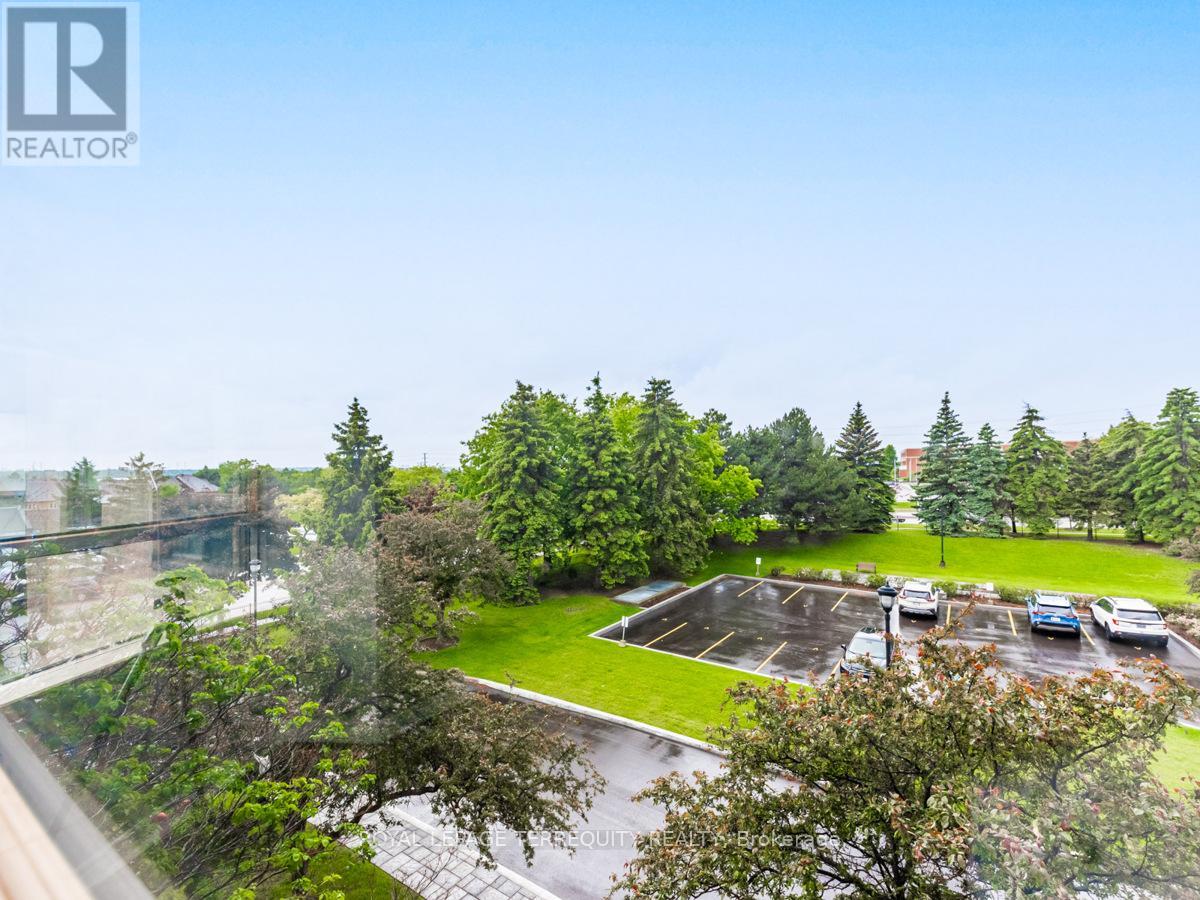315 - 2 Raymerville Drive Markham, Ontario L3P 7N7
$648,000Maintenance, Heat, Electricity, Water, Insurance, Parking, Common Area Maintenance, Cable TV
$1,109.91 Monthly
Maintenance, Heat, Electricity, Water, Insurance, Parking, Common Area Maintenance, Cable TV
$1,109.91 MonthlyBright and newly painted 2 bedroom condo in highly sought after location. Offering over 1000 square feet of living space, this unit is located in the well-managed Hampton Green condo building. The open concept includes living/dining and a solarium. The Kitchen features s/s appliances a laundry room and pantry. The bathroom boasts a double sink, linen closet and a jet shower system. Enjoy engineered hardwood flooring throughout plus the convenience of 2 parking spots and 2 lockers. Walking distance to Centennial GO station, public transit, recreation facilities, schools, shopping and multi-use pathways. The building offers a range of amenities, including tennis courts, indoor pool, sauna, games room, gym. recreation room and library. **** EXTRAS **** Stainless steel fridge, stove, and dishwasher. Washer and dryer, all electric light fixtures and window coverings. (id:24801)
Property Details
| MLS® Number | N9377982 |
| Property Type | Single Family |
| Community Name | Raymerville |
| AmenitiesNearBy | Park, Public Transit, Schools |
| CommunityFeatures | Pet Restrictions, Community Centre |
| Features | Carpet Free |
| ParkingSpaceTotal | 2 |
| PoolType | Indoor Pool |
| Structure | Tennis Court |
Building
| BathroomTotal | 1 |
| BedroomsAboveGround | 2 |
| BedroomsTotal | 2 |
| Amenities | Exercise Centre, Party Room, Storage - Locker |
| CoolingType | Central Air Conditioning |
| ExteriorFinish | Brick |
| FireProtection | Security System |
| FlooringType | Wood |
| HeatingFuel | Natural Gas |
| HeatingType | Forced Air |
| SizeInterior | 999.992 - 1198.9898 Sqft |
| Type | Apartment |
Parking
| Underground |
Land
| Acreage | No |
| LandAmenities | Park, Public Transit, Schools |
Rooms
| Level | Type | Length | Width | Dimensions |
|---|---|---|---|---|
| Flat | Foyer | 3.28 m | 1.45 m | 3.28 m x 1.45 m |
| Flat | Dining Room | 3.28 m | 3.45 m | 3.28 m x 3.45 m |
| Flat | Living Room | 4.88 m | 3.96 m | 4.88 m x 3.96 m |
| Flat | Solarium | 1.83 m | 4.37 m | 1.83 m x 4.37 m |
| Flat | Kitchen | 2.82 m | 2.74 m | 2.82 m x 2.74 m |
| Flat | Laundry Room | 1.42 m | 2.67 m | 1.42 m x 2.67 m |
| Flat | Bedroom | 4.57 m | 3.23 m | 4.57 m x 3.23 m |
| Flat | Bedroom 2 | 3.35 m | 2.59 m | 3.35 m x 2.59 m |
https://www.realtor.ca/real-estate/27492530/315-2-raymerville-drive-markham-raymerville-raymerville
Interested?
Contact us for more information
Karen Rea
Salesperson
200 Consumers Rd Ste 100
Toronto, Ontario M2J 4R4

























