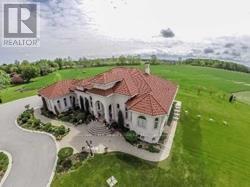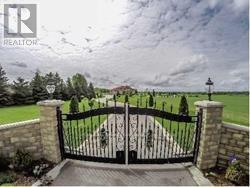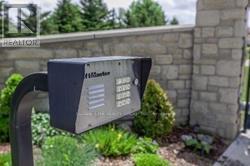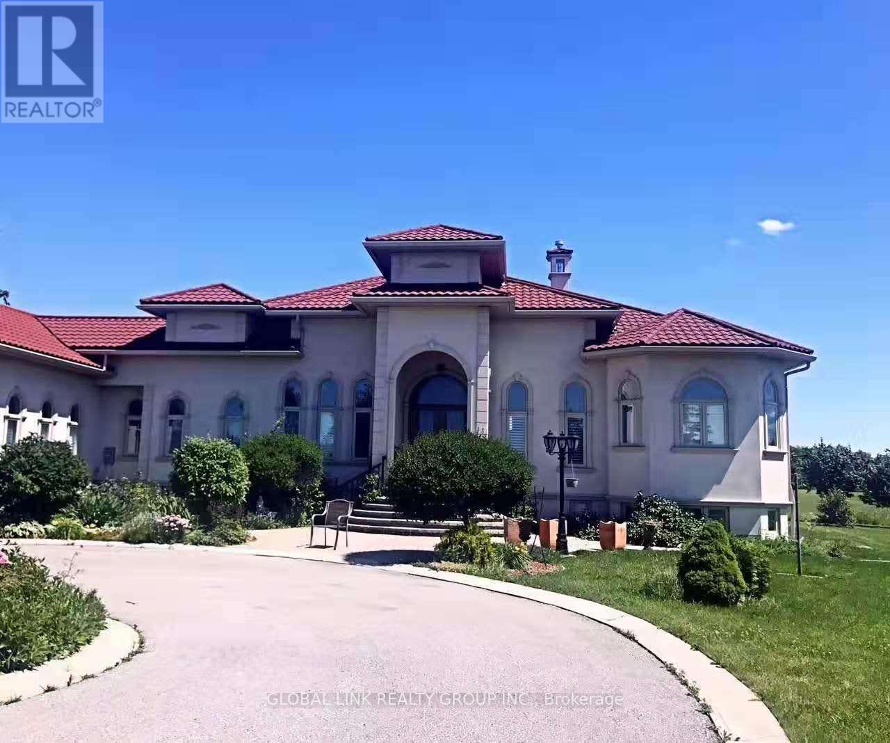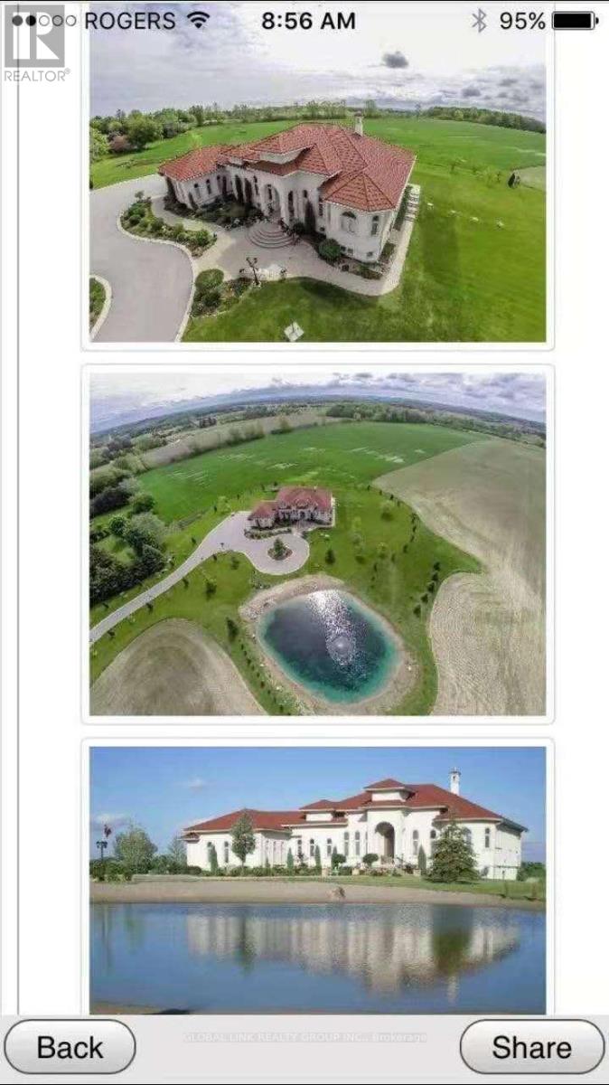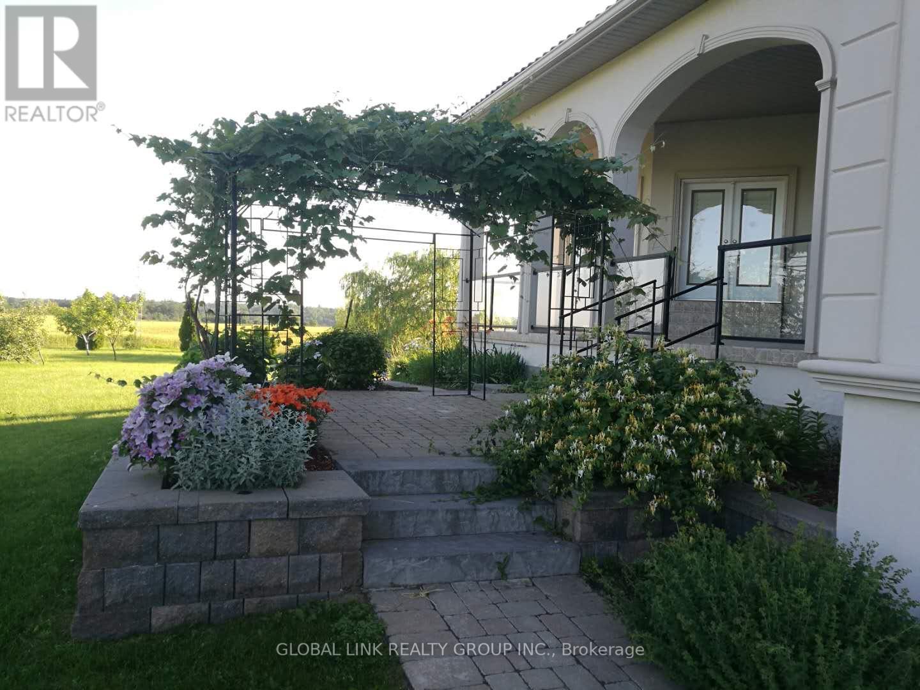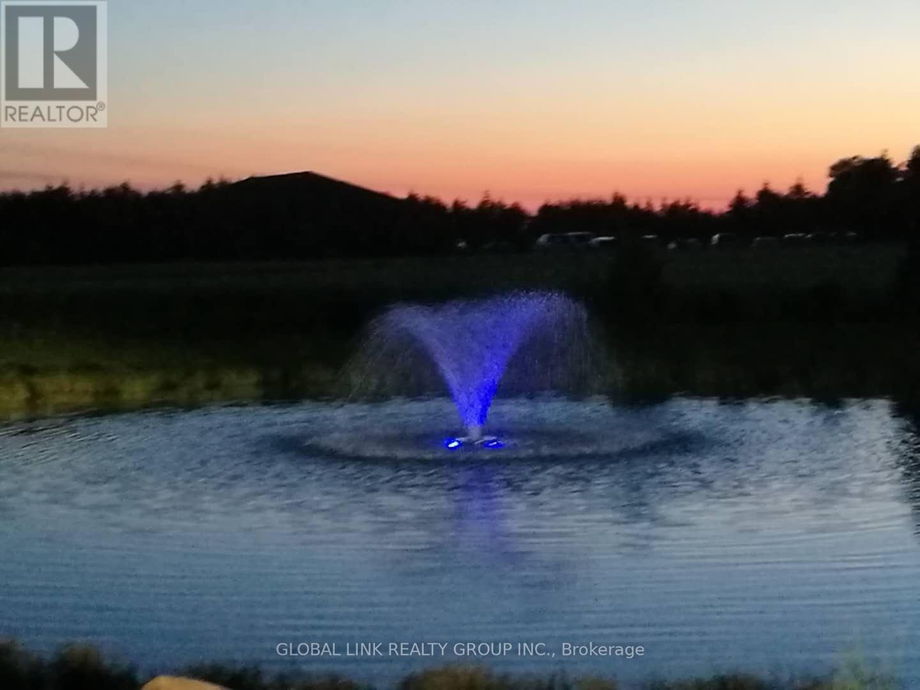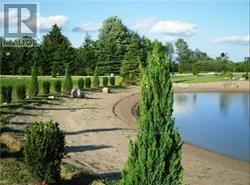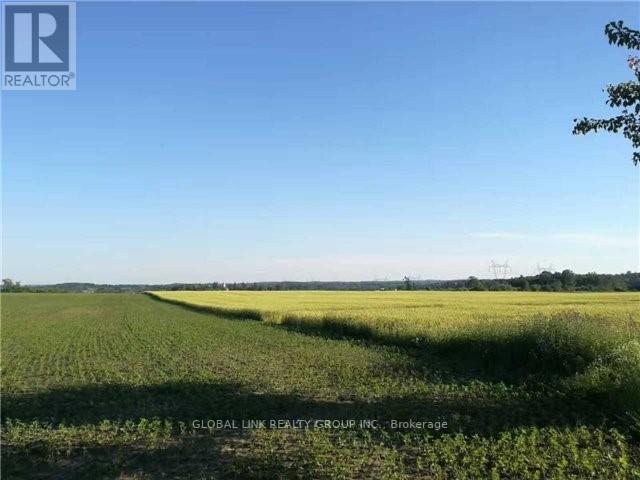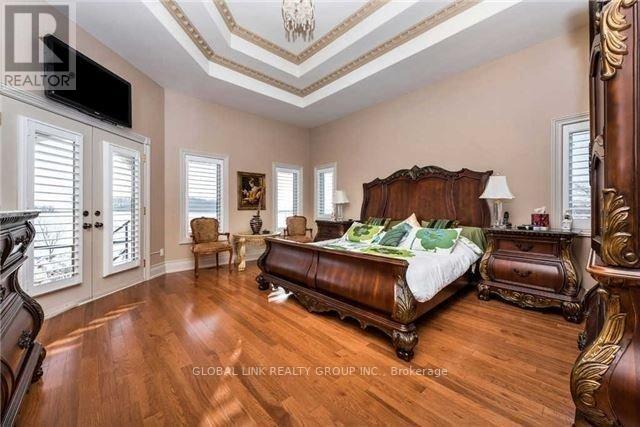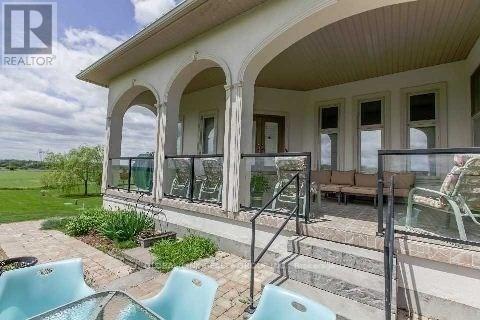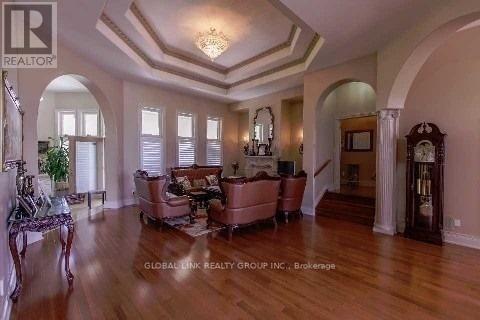Upper - 5239 7th Line New Tecumseth, Ontario L0G 1A0
$4,999 Monthly
Spectacular Estate, Gated Mediterranean Villa On A Nature Farm, Minutes To The Prestigious World Class Bond Head Golf Course, 27& 400 Hwy. Upgrades And Quality Everywhere. Secured And Landscaped. Lighted Driveway+Pond, Amazing Covered Veranda. 3700 Sf upper level only.total 5 bedrooms with living RM, family, breakfast area,3 ensuite washrooms, 14' Ceilings Mouldings And Coffer-Ed,. Arches And Hidden Lights. Gorgeous Kitchen, Heated And Finished Triple Car Garage. Nature Pond, tenant responds 1/2 of the utilities and 1/2 of lawn care and snow removal tenant responds 1/2 of the utilities and 1/2 of lawn care, snow removal, and septic, lower level and Farmland Not Included In the Lease **** EXTRAS **** All Electric Light Fixtures, California Shutters, Fridges, Stoves, B/I Dishwasher, Washer, Dryer, Alarm System . (id:24801)
Property Details
| MLS® Number | N6717552 |
| Property Type | Single Family |
| Community Name | Beeton |
| Parking Space Total | 23 |
Building
| Bathroom Total | 4 |
| Bedrooms Above Ground | 5 |
| Bedrooms Total | 5 |
| Appliances | Central Vacuum |
| Architectural Style | Raised Bungalow |
| Basement Development | Finished |
| Basement Features | Apartment In Basement, Walk Out |
| Basement Type | N/a (finished) |
| Construction Style Attachment | Detached |
| Cooling Type | Central Air Conditioning |
| Exterior Finish | Stucco |
| Fireplace Present | Yes |
| Flooring Type | Hardwood |
| Foundation Type | Concrete |
| Heating Fuel | Natural Gas |
| Heating Type | Forced Air |
| Stories Total | 1 |
| Size Interior | 3,500 - 5,000 Ft2 |
| Type | House |
Parking
| Detached Garage |
Land
| Access Type | Public Road |
| Acreage | Yes |
| Sewer | Septic System |
| Size Total Text | 2 - 4.99 Acres |
Rooms
| Level | Type | Length | Width | Dimensions |
|---|---|---|---|---|
| Upper Level | Family Room | 5.88 m | 4.91 m | 5.88 m x 4.91 m |
| Upper Level | Dining Room | 6.16 m | 4.01 m | 6.16 m x 4.01 m |
| Upper Level | Kitchen | 5.09 m | 4.31 m | 5.09 m x 4.31 m |
| Upper Level | Eating Area | 5.5 m | 4.53 m | 5.5 m x 4.53 m |
| Upper Level | Bedroom 2 | 4.13 m | 3.77 m | 4.13 m x 3.77 m |
| Upper Level | Bedroom 3 | 4.26 m | 3.77 m | 4.26 m x 3.77 m |
| Upper Level | Bedroom 4 | 3.39 m | 3.25 m | 3.39 m x 3.25 m |
| Upper Level | Bedroom 5 | 4.35 m | 3.89 m | 4.35 m x 3.89 m |
| Ground Level | Primary Bedroom | 5.55 m | 4.81 m | 5.55 m x 4.81 m |
Utilities
| Cable | Available |
| Electricity Connected | Connected |
| Natural Gas Available | Available |
https://www.realtor.ca/real-estate/25909817/upper-5239-7th-line-new-tecumseth-beeton-beeton
Contact Us
Contact us for more information
Yu Zhang
Broker
60 Centurian Dr #120
Markham, Ontario L3R 9R2
(905) 475-0028
(905) 475-0029


