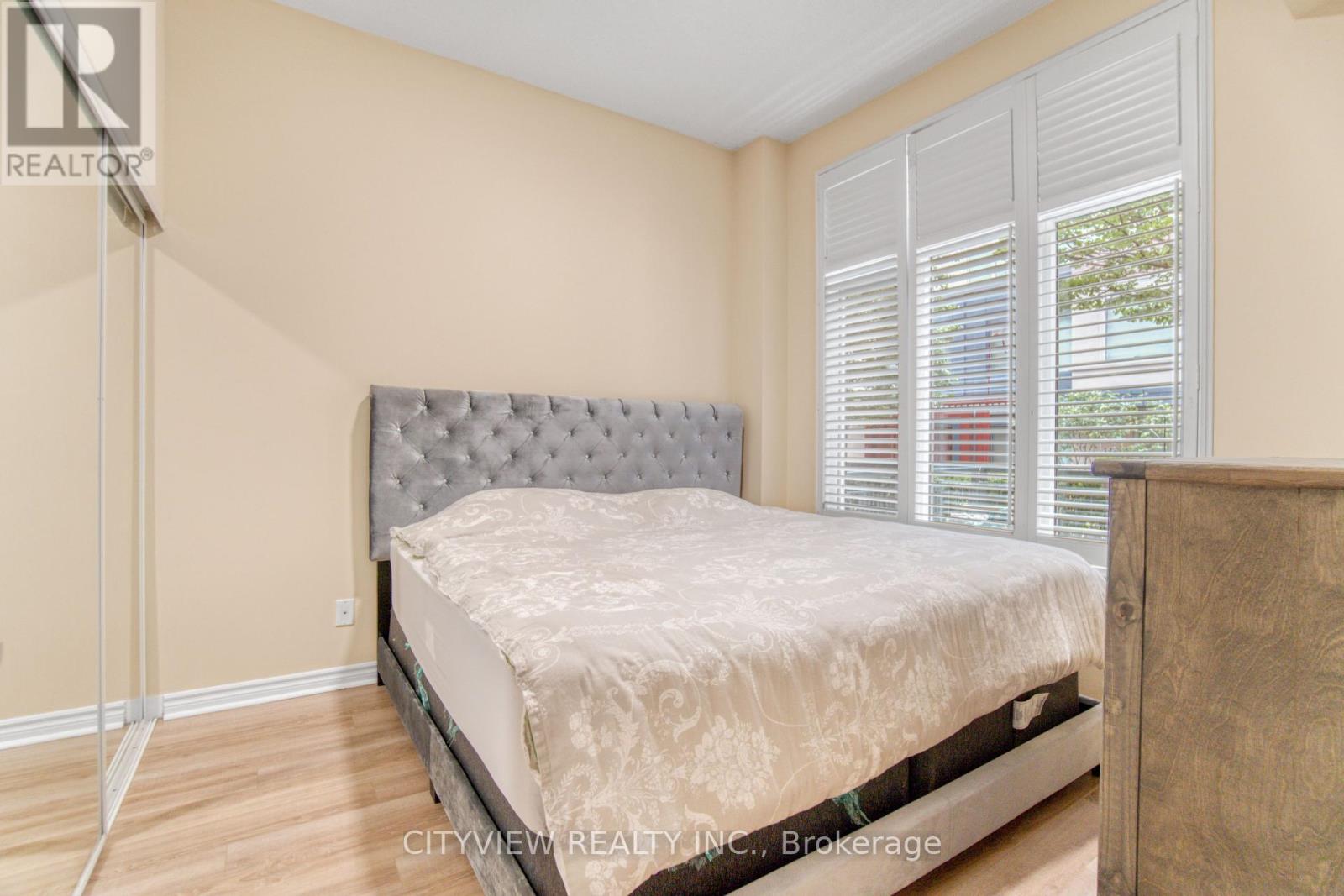109 - 320 City Centre Drive Mississauga, Ontario L5B 4P8
$625,000Maintenance, Heat, Water, Common Area Maintenance, Insurance, Parking
$575 Monthly
Maintenance, Heat, Water, Common Area Maintenance, Insurance, Parking
$575 MonthlyRarely offered ground level Garden Villa in prime location in the heart of Mississauga's city centre. New laminate flooring throughout, freshly painted and electrical fixtures throughout. 10ft ceilings throughout. Open concept living/dining room with new laminate flooring walking out to a private stunning terrace. Spacious primary bedroom with large, mirrored closet and California shutters. Open Concept Den big enough for second BR or office. Two main access doors via terrace or from inside living arts tower. Steps to square one mall, ymca, highway 403/407, restaurants, public transit. Amenities include gym, pool, party room, 24 hour security. (id:24801)
Property Details
| MLS® Number | W9245521 |
| Property Type | Single Family |
| Community Name | City Centre |
| CommunityFeatures | Pet Restrictions |
| ParkingSpaceTotal | 1 |
Building
| BathroomTotal | 1 |
| BedroomsAboveGround | 1 |
| BedroomsBelowGround | 1 |
| BedroomsTotal | 2 |
| Amenities | Storage - Locker |
| Appliances | Dishwasher, Dryer, Microwave, Refrigerator, Stove, Washer |
| CoolingType | Central Air Conditioning |
| ExteriorFinish | Brick |
| FlooringType | Laminate, Tile |
| HeatingFuel | Natural Gas |
| HeatingType | Forced Air |
| SizeInterior | 599.9954 - 698.9943 Sqft |
| Type | Apartment |
Parking
| Underground |
Land
| Acreage | No |
Rooms
| Level | Type | Length | Width | Dimensions |
|---|---|---|---|---|
| Flat | Living Room | 6.3 m | 3.04 m | 6.3 m x 3.04 m |
| Flat | Dining Room | 6.3 m | 3.04 m | 6.3 m x 3.04 m |
| Flat | Kitchen | 3.13 m | 2.77 m | 3.13 m x 2.77 m |
| Flat | Primary Bedroom | 3.28 m | 3.06 m | 3.28 m x 3.06 m |
| Flat | Den | 2.34 m | 2.1 m | 2.34 m x 2.1 m |
Interested?
Contact us for more information
Maher Dib
Salesperson
525 Curran Place
Mississauga, Ontario L5B 0H4
Moe Dib
Salesperson
525 Curran Place
Mississauga, Ontario L5B 0H4


































