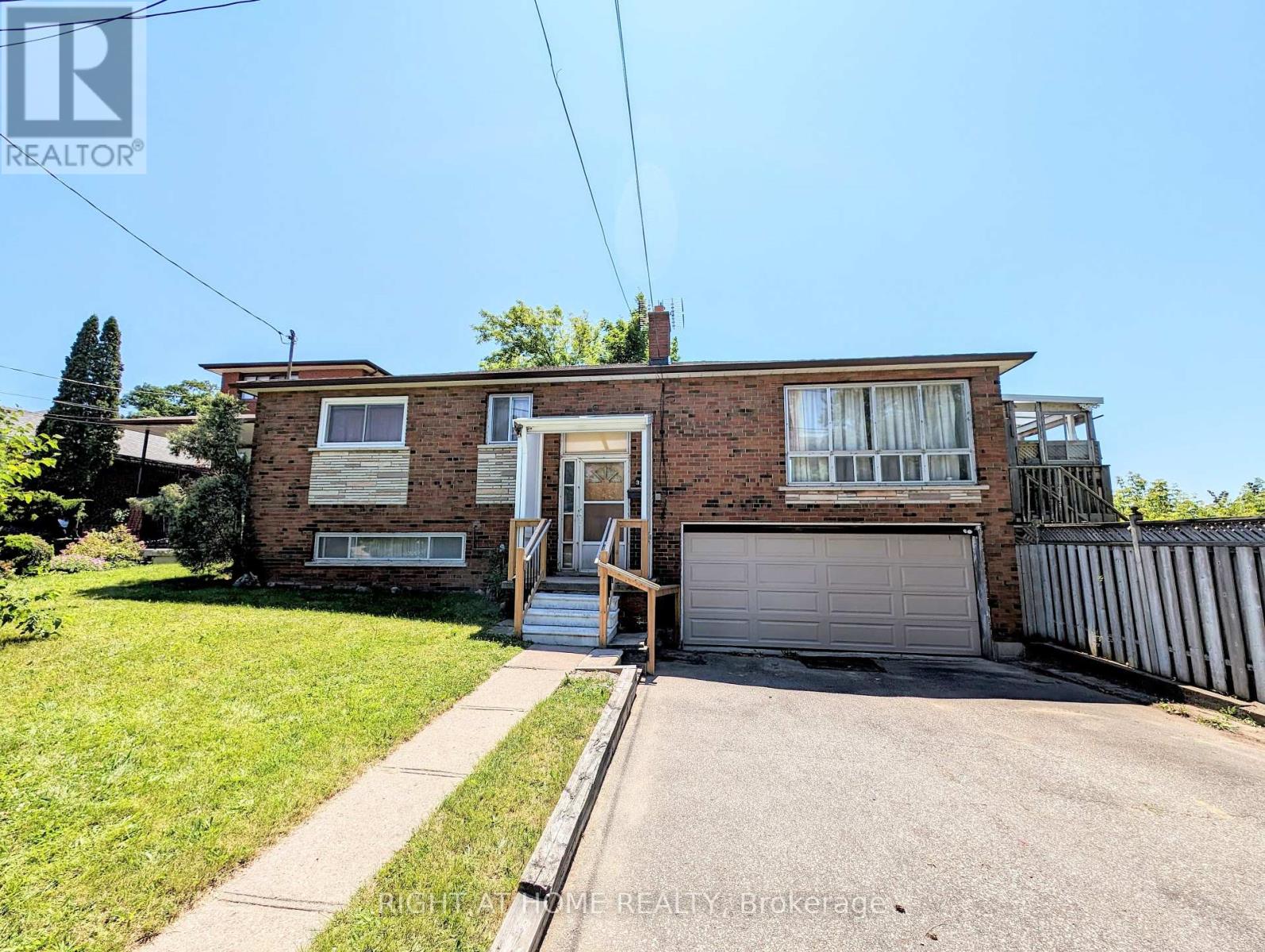33 Venn Crescent Toronto, Ontario M6M 1S5
2 Bedroom
1 Bathroom
Bungalow
Central Air Conditioning
Forced Air
$1,199,000
Top of the hill on Venn Crescent! I can see for miles and miles... Unobstructed panoramic view of western Toronto, Etobicoke and beyond! Renovate, expand or develop... Explore the opportunities for this 60 x 110 foot property. Detailed survey available. Zoning is now RM (f12.0; u4; d0.8) (x252). This is a unique property, don't miss this opportunity! **** EXTRAS **** Just a 5 minute walk to the Caledonia GO & LRT Station (coming soon), the TTC 32 Eglinton West bus and the Westside Mall. Includes two frame sheds. This property is for sale in as-is condition. (id:24801)
Property Details
| MLS® Number | W8440756 |
| Property Type | Single Family |
| Community Name | Keelesdale-Eglinton West |
| AmenitiesNearBy | Public Transit |
| Features | Irregular Lot Size |
| ParkingSpaceTotal | 4 |
| Structure | Shed |
| ViewType | Lake View, City View |
Building
| BathroomTotal | 1 |
| BedroomsAboveGround | 2 |
| BedroomsTotal | 2 |
| ArchitecturalStyle | Bungalow |
| BasementDevelopment | Unfinished |
| BasementType | Full (unfinished) |
| ConstructionStyleAttachment | Detached |
| CoolingType | Central Air Conditioning |
| ExteriorFinish | Brick |
| FlooringType | Parquet, Tile |
| FoundationType | Block |
| HeatingFuel | Natural Gas |
| HeatingType | Forced Air |
| StoriesTotal | 1 |
| Type | House |
| UtilityWater | Municipal Water |
Parking
| Garage |
Land
| Acreage | No |
| LandAmenities | Public Transit |
| Sewer | Sanitary Sewer |
| SizeDepth | 110 Ft |
| SizeFrontage | 60 Ft |
| SizeIrregular | 60 X 110 Ft |
| SizeTotalText | 60 X 110 Ft |
| ZoningDescription | Rm (f12.0; U4; D0.8) (x252) Per Toronto. |
Rooms
| Level | Type | Length | Width | Dimensions |
|---|---|---|---|---|
| Main Level | Living Room | 5.72 m | 3.71 m | 5.72 m x 3.71 m |
| Main Level | Dining Room | 3.34 m | 3.21 m | 3.34 m x 3.21 m |
| Main Level | Kitchen | 3.94 m | 3.1 m | 3.94 m x 3.1 m |
| Main Level | Primary Bedroom | 3.96 m | 2.89 m | 3.96 m x 2.89 m |
| Main Level | Bedroom 2 | 3.32 m | 3.04 m | 3.32 m x 3.04 m |
| Main Level | Laundry Room | 2.15 m | 1.96 m | 2.15 m x 1.96 m |
Interested?
Contact us for more information
Bruce Shaver
Broker
Right At Home Realty
480 Eglinton Ave West #30, 106498
Mississauga, Ontario L5R 0G2
480 Eglinton Ave West #30, 106498
Mississauga, Ontario L5R 0G2














