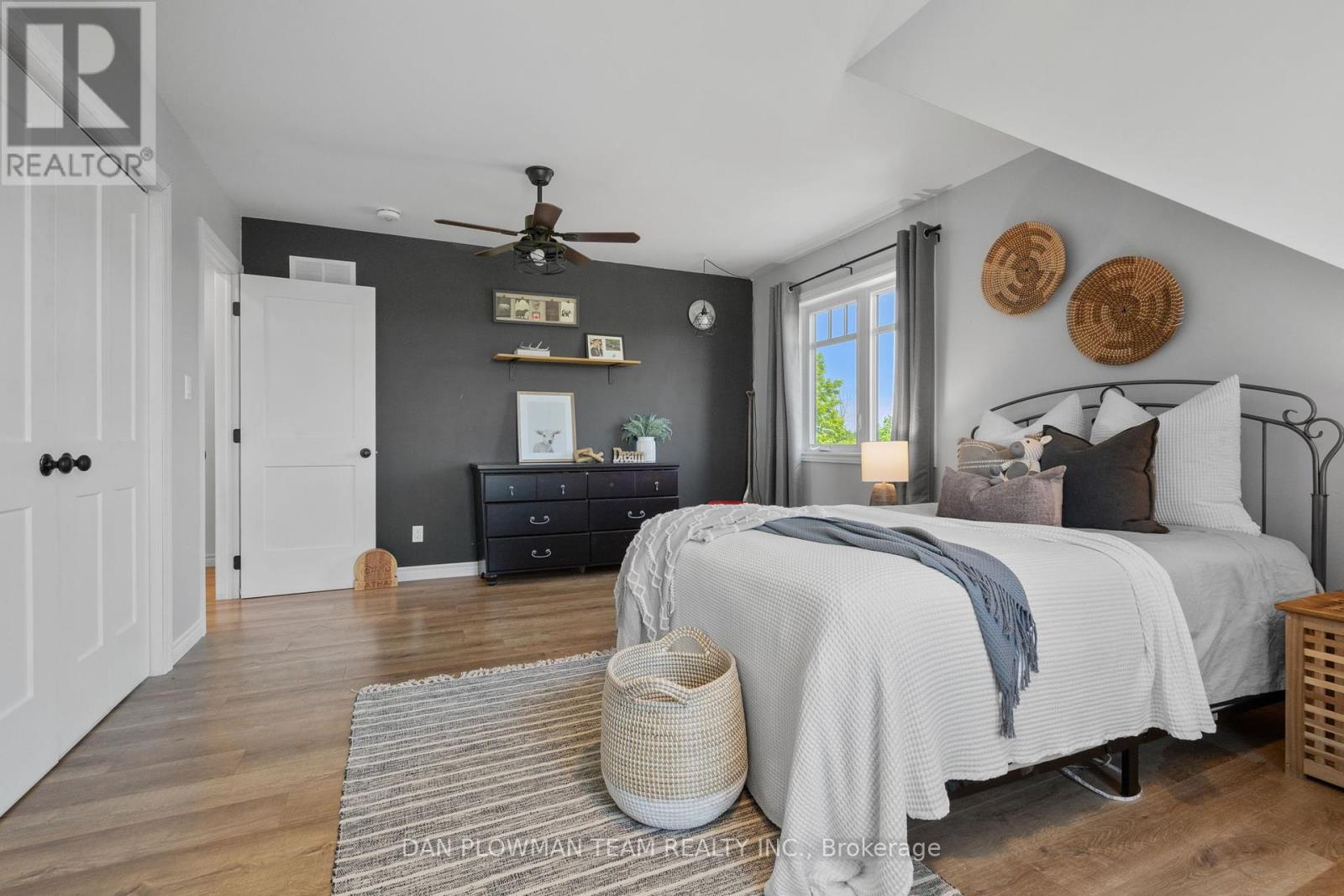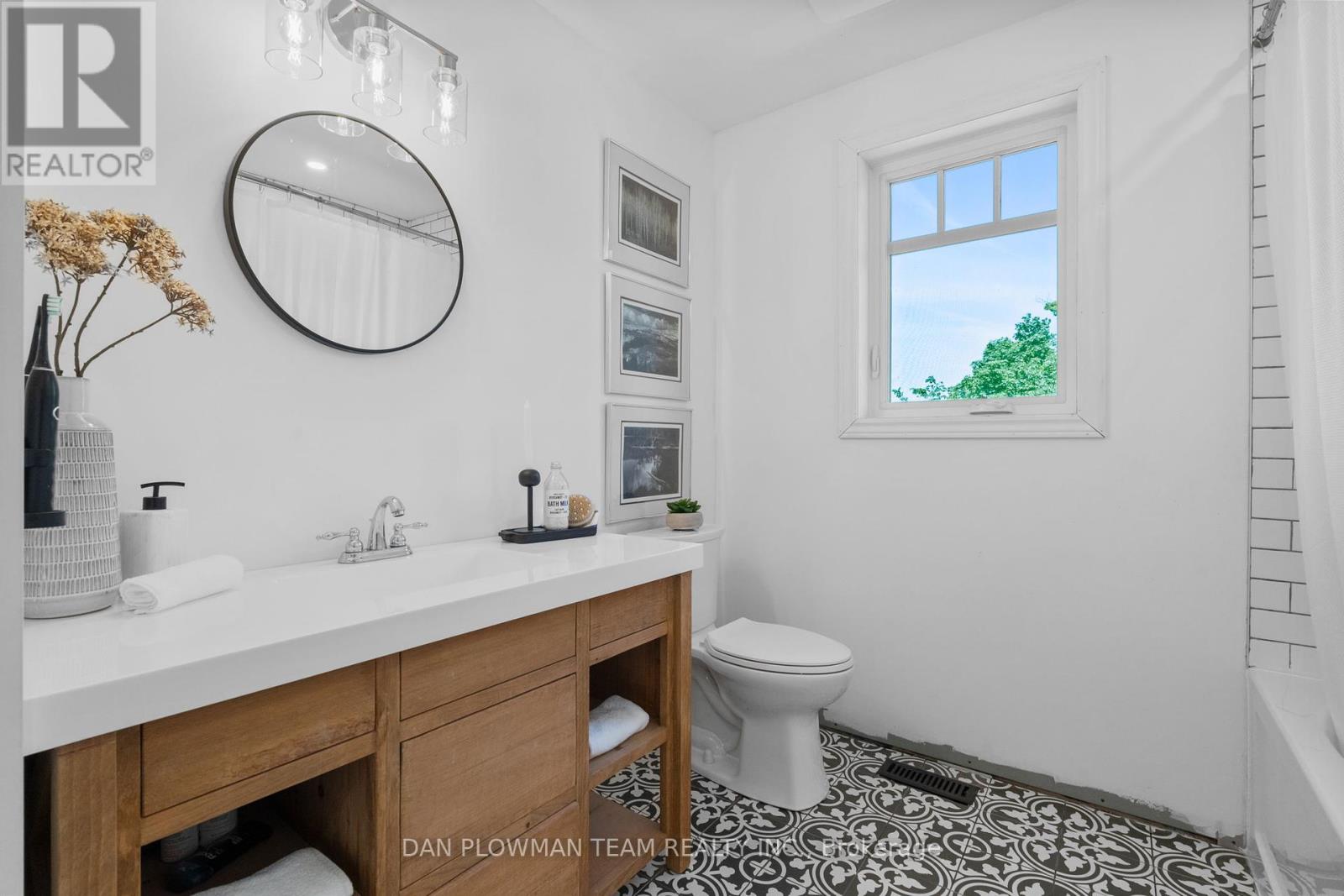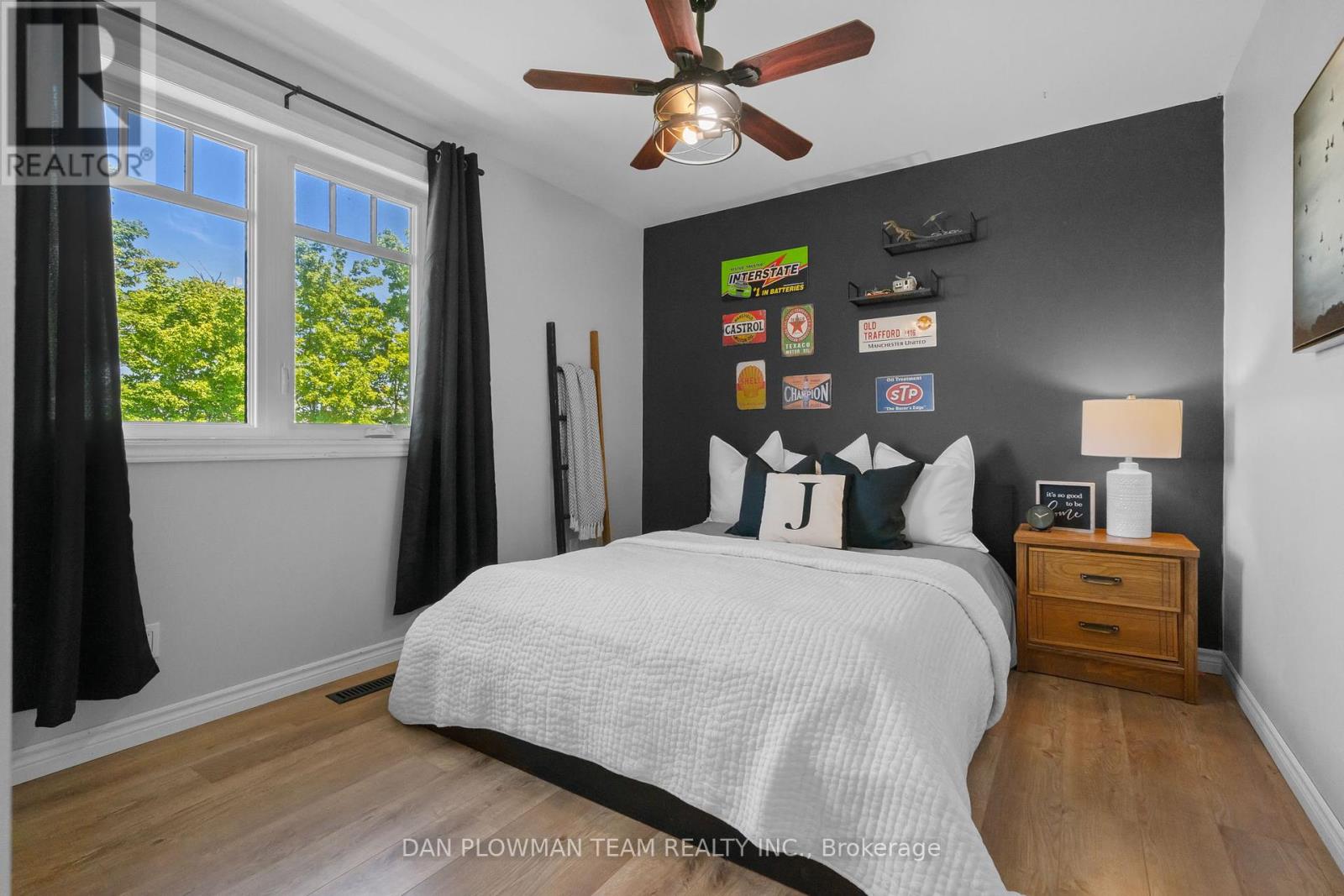809 Palestine Road E Kawartha Lakes, Ontario K0M 2T0
$1,649,000
Nestled on 100 acres of lush farmland, this magnificent estate offers the perfect blend of luxury, comfort, and rural charm. With expansive living spaces, modern amenities, and breathtaking views, this property is a rare gem waiting to be discovered. Step into this custom-built home with soaring vaulted ceilings and views from every angle. The chef's kitchen features top-of-the-line stainless steel appliances, quarts countertops, walk-in pantry and a large center island. The home boasts 3 spacious bedrooms, the primary includes a walk-in closet and a spa inspired 5-piece ensuite. The upper floor includes a loft that overlooks the living room and can be used as a home office or a bonus room to relax. Walk out your front door and enjoy the panoramic views or take in a vibrant sunset from your large porch. The lower level with a walkout is full of opportunities with a washroom roughed-in and in-floor heating, it only awaits your custom design touches. Includes a large barn with 100amp service running to it. Property is accessible from both Moor Rd and Palestine Rd. **** EXTRAS **** 200amp service to the house and 100amp service to the barn (id:24801)
Property Details
| MLS® Number | X9378642 |
| Property Type | Single Family |
| Community Name | Woodville |
| CommunityFeatures | School Bus |
| ParkingSpaceTotal | 50 |
| Structure | Barn |
Building
| BathroomTotal | 3 |
| BedroomsAboveGround | 3 |
| BedroomsTotal | 3 |
| Appliances | Water Heater |
| BasementDevelopment | Unfinished |
| BasementFeatures | Walk Out |
| BasementType | N/a (unfinished) |
| ConstructionStyleAttachment | Detached |
| CoolingType | Central Air Conditioning |
| ExteriorFinish | Vinyl Siding |
| FireplacePresent | Yes |
| FlooringType | Laminate |
| FoundationType | Concrete |
| HalfBathTotal | 1 |
| HeatingFuel | Propane |
| HeatingType | Other |
| StoriesTotal | 2 |
| SizeInterior | 1999.983 - 2499.9795 Sqft |
| Type | House |
Land
| Acreage | Yes |
| Sewer | Septic System |
| SizeDepth | 2059 Ft ,8 In |
| SizeFrontage | 2240 Ft ,3 In |
| SizeIrregular | 2240.3 X 2059.7 Ft |
| SizeTotalText | 2240.3 X 2059.7 Ft|100+ Acres |
Rooms
| Level | Type | Length | Width | Dimensions |
|---|---|---|---|---|
| Second Level | Bedroom 2 | 5.69 m | 3.84 m | 5.69 m x 3.84 m |
| Second Level | Bedroom 3 | 3.84 m | 3.03 m | 3.84 m x 3.03 m |
| Second Level | Office | 4.54 m | 4.03 m | 4.54 m x 4.03 m |
| Basement | Recreational, Games Room | 12.76 m | 10.48 m | 12.76 m x 10.48 m |
| Main Level | Kitchen | 5.35 m | 3.14 m | 5.35 m x 3.14 m |
| Main Level | Living Room | 6.5 m | 4.46 m | 6.5 m x 4.46 m |
| Main Level | Dining Room | 5.27 m | 3.07 m | 5.27 m x 3.07 m |
| Main Level | Primary Bedroom | 4.8 m | 4.76 m | 4.8 m x 4.76 m |
Utilities
| Cable | Installed |
https://www.realtor.ca/real-estate/27494327/809-palestine-road-e-kawartha-lakes-woodville-woodville
Interested?
Contact us for more information
Dan Plowman
Salesperson
800 King St West
Oshawa, Ontario L1J 2L5











































