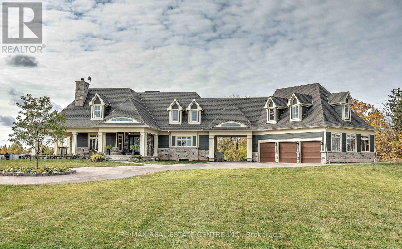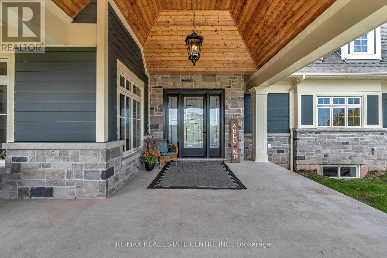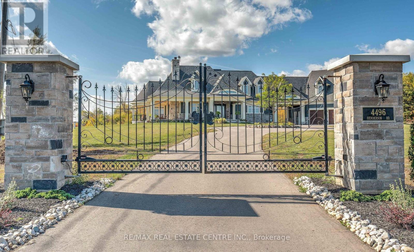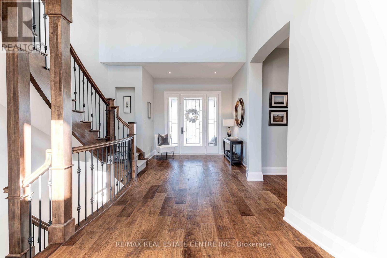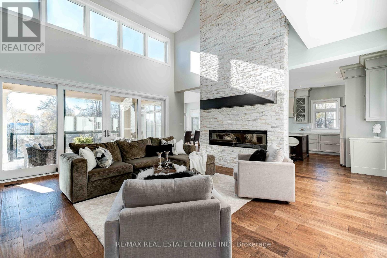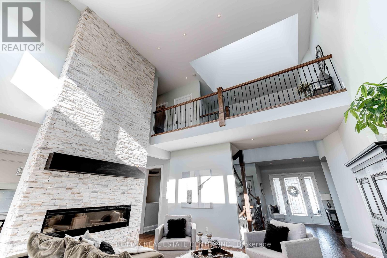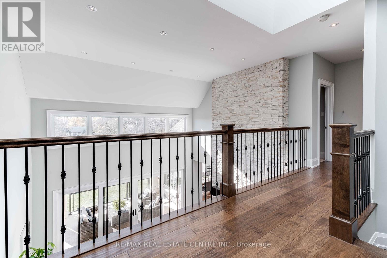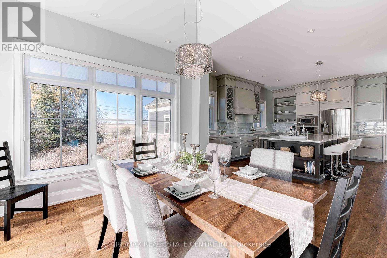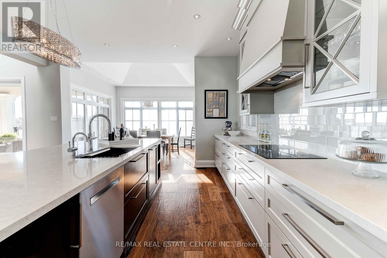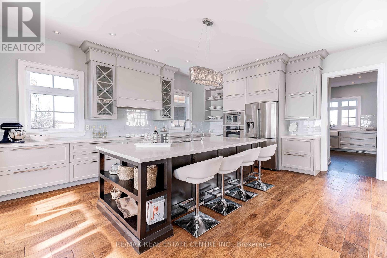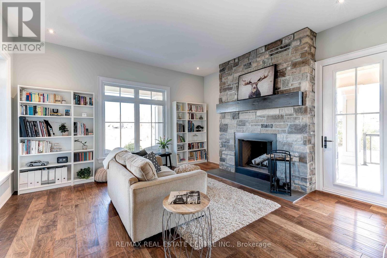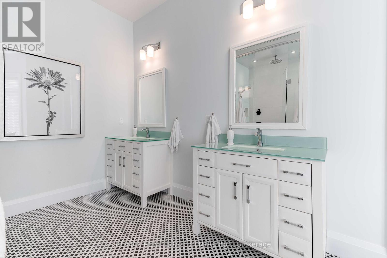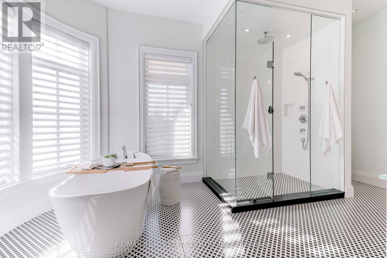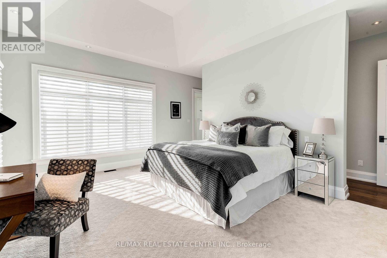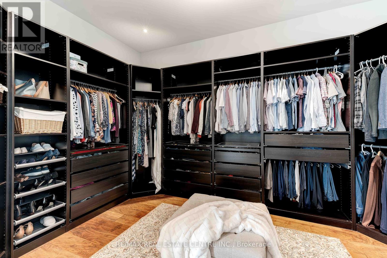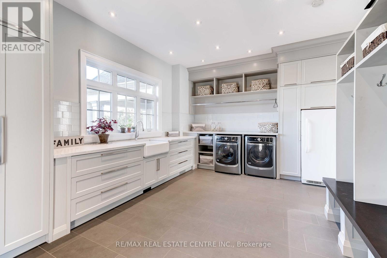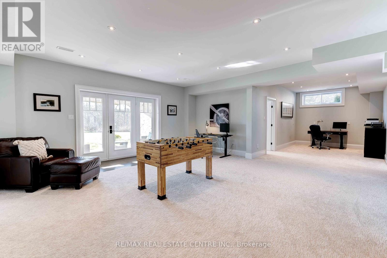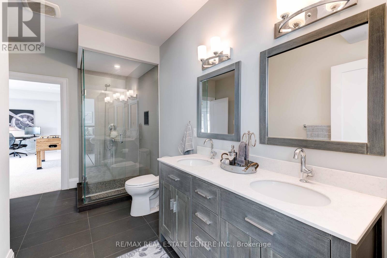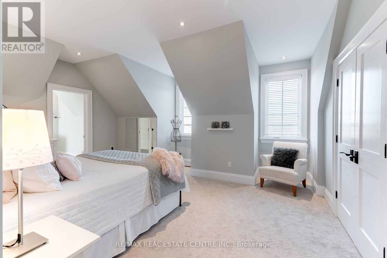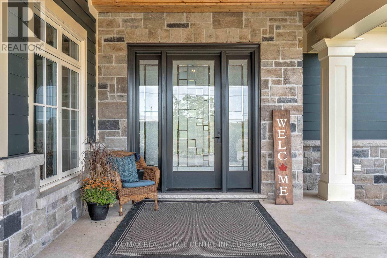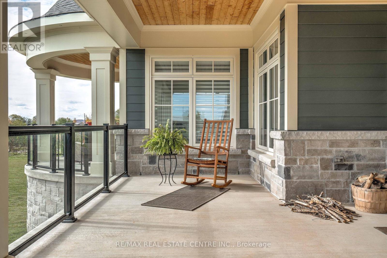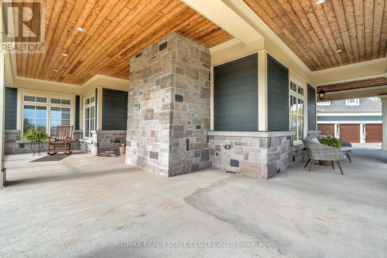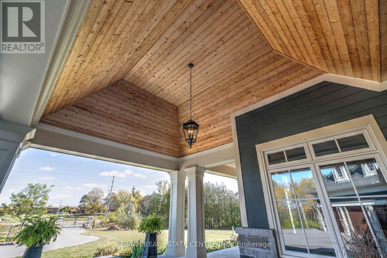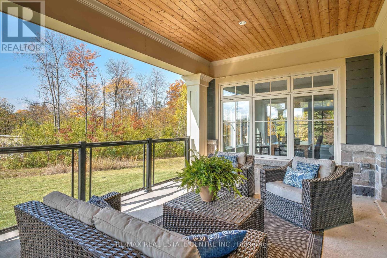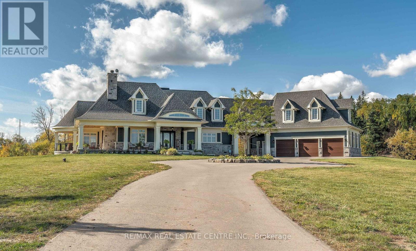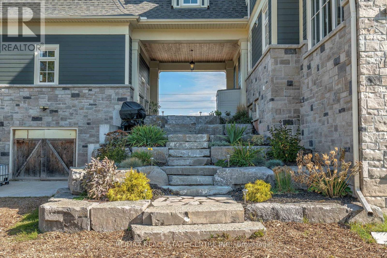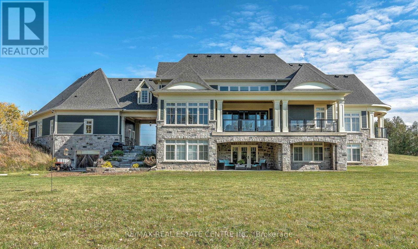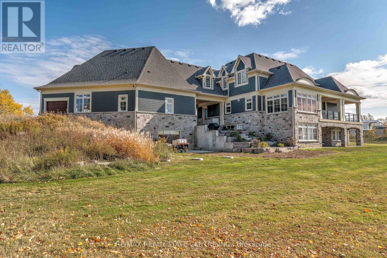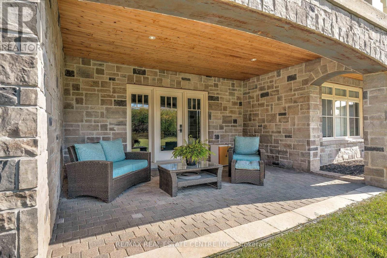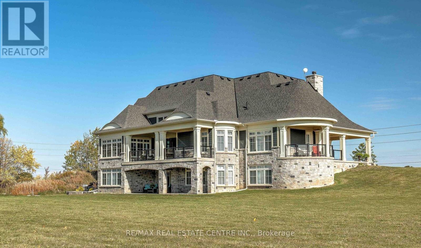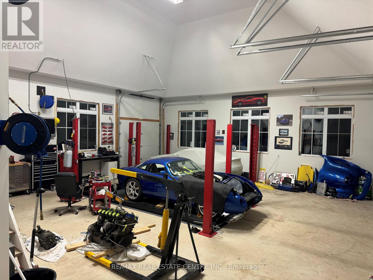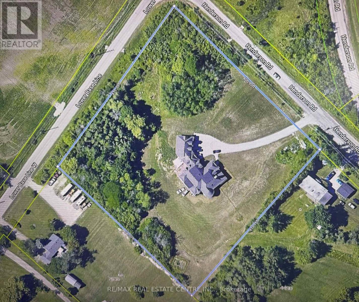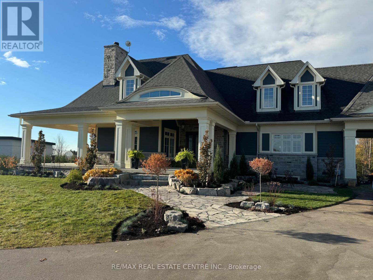4496 Henderson Road Milton, Ontario L9T 2X5
$4,497,000
Spectacular Custom Built Architectural Masterpiece. Located on 3.8 Acres in the hamlet of Trafalgar near the Oakville Milton Border. Great location, Minutes to 407, Shopping & Schools. A Country Estate with all of the City Amenities .Gourmet Kitchen with 118"" island, 2-storey Great room, In Floor Heated Walk-out Basement at Grade, Dream Garage fits 6 cars, Zero Emission Geothermal Heating/ Cooling ,Beautiful Wrap Around Covered Patios. An Absolute Must See! NOTE: All photos are NOT digitally enhanced. NOT virtually staged. **** EXTRAS **** 400 Amp Service, Garage has full storage basement and workshop (id:24801)
Property Details
| MLS® Number | W8160072 |
| Property Type | Single Family |
| Community Name | Trafalgar |
| ParkingSpaceTotal | 21 |
| Structure | Shed |
Building
| BathroomTotal | 6 |
| BedroomsAboveGround | 3 |
| BedroomsBelowGround | 3 |
| BedroomsTotal | 6 |
| Appliances | Central Vacuum, Garage Door Opener, Window Coverings |
| BasementDevelopment | Finished |
| BasementFeatures | Walk Out |
| BasementType | N/a (finished) |
| ConstructionStyleAttachment | Detached |
| CoolingType | Central Air Conditioning |
| ExteriorFinish | Brick |
| FireplacePresent | Yes |
| FoundationType | Concrete |
| HalfBathTotal | 1 |
| HeatingType | Forced Air |
| StoriesTotal | 2 |
| SizeInterior | 3499.9705 - 4999.958 Sqft |
| Type | House |
Parking
| Attached Garage |
Land
| Acreage | Yes |
| Sewer | Septic System |
| SizeDepth | 411 Ft ,8 In |
| SizeFrontage | 406 Ft |
| SizeIrregular | 406 X 411.7 Ft ; South 413.15 West 406.07 |
| SizeTotalText | 406 X 411.7 Ft ; South 413.15 West 406.07|2 - 4.99 Acres |
Rooms
| Level | Type | Length | Width | Dimensions |
|---|---|---|---|---|
| Second Level | Bedroom 2 | 4.36 m | 3.55 m | 4.36 m x 3.55 m |
| Second Level | Bedroom 3 | 4.36 m | 3.65 m | 4.36 m x 3.65 m |
| Basement | Bedroom | 4.3 m | 3.91 m | 4.3 m x 3.91 m |
| Basement | Recreational, Games Room | 5.95 m | 4.93 m | 5.95 m x 4.93 m |
| Basement | Bedroom 4 | 3.97 m | 3.85 m | 3.97 m x 3.85 m |
| Basement | Bedroom 5 | 4.47 m | 3.84 m | 4.47 m x 3.84 m |
| Ground Level | Great Room | 6.1 m | 5.19 m | 6.1 m x 5.19 m |
| Ground Level | Kitchen | 7.09 m | 5.13 m | 7.09 m x 5.13 m |
| Ground Level | Dining Room | 4.27 m | 3.66 m | 4.27 m x 3.66 m |
| Ground Level | Primary Bedroom | 5.49 m | 5.49 m | 5.49 m x 5.49 m |
| Ground Level | Library | 5.74 m | 4.74 m | 5.74 m x 4.74 m |
| Ground Level | Laundry Room | 5.13 m | 5.08 m | 5.13 m x 5.08 m |
https://www.realtor.ca/real-estate/26648529/4496-henderson-road-milton-trafalgar-trafalgar
Interested?
Contact us for more information
Michael Bozinoski
Salesperson
1140 Burnhamthorpe Rd W #141-A
Mississauga, Ontario L5C 4E9


